Laundry Room Design Ideas with Granite Benchtops
Refine by:
Budget
Sort by:Popular Today
41 - 60 of 1,323 photos
Item 1 of 3
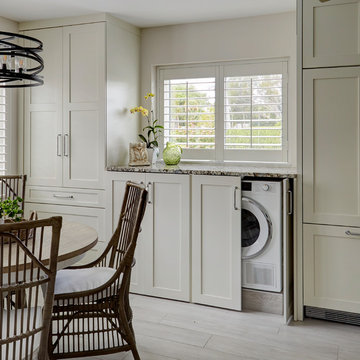
This Condo has been in the family since it was first built. And it was in desperate need of being renovated. The kitchen was isolated from the rest of the condo. The laundry space was an old pantry that was converted. We needed to open up the kitchen to living space to make the space feel larger. By changing the entrance to the first guest bedroom and turn in a den with a wonderful walk in owners closet.
Then we removed the old owners closet, adding that space to the guest bath to allow us to make the shower bigger. In addition giving the vanity more space.
The rest of the condo was updated. The master bath again was tight, but by removing walls and changing door swings we were able to make it functional and beautiful all that the same time.
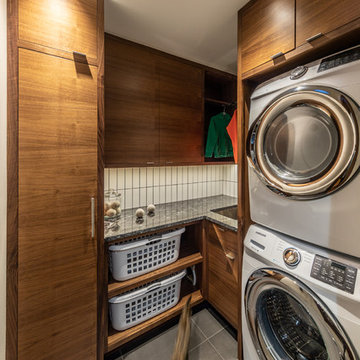
Sanjay Jani
This is an example of a small modern l-shaped dedicated laundry room in Cedar Rapids with a drop-in sink, flat-panel cabinets, dark wood cabinets, granite benchtops, white walls, porcelain floors, a stacked washer and dryer, grey floor and black benchtop.
This is an example of a small modern l-shaped dedicated laundry room in Cedar Rapids with a drop-in sink, flat-panel cabinets, dark wood cabinets, granite benchtops, white walls, porcelain floors, a stacked washer and dryer, grey floor and black benchtop.
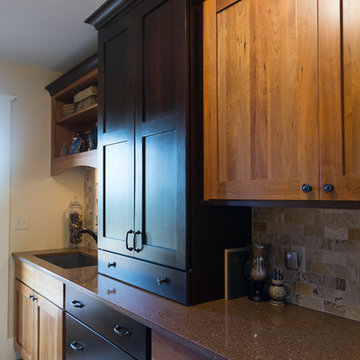
This is an example of a large arts and crafts galley utility room in Portland Maine with a drop-in sink, shaker cabinets, granite benchtops, beige walls, a side-by-side washer and dryer, medium wood cabinets, slate floors and brown floor.
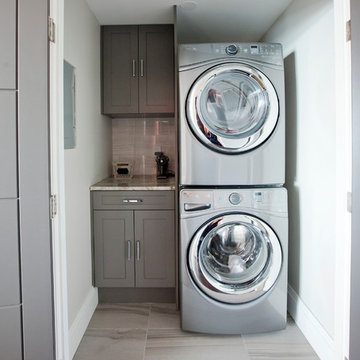
This Laundry Room closet was transitioned to feel more like an actual Laundry Room by giving the space built in cabinetry and adding a functioning countertop. By having the built in storage, it helps hide the clutter of misc. storage items.
Photographer: Janis Nicolay
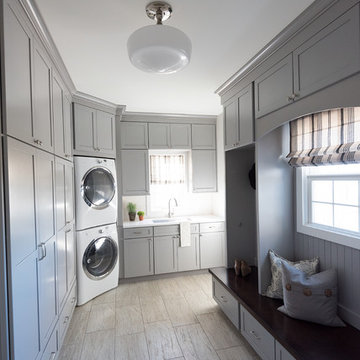
https://www.tiffanybrooksinteriors.com
Inquire About Our Design Services
Timeless transitional mudroom/laundry room, designed by Laura Kulas of Tiffany Brooks Interiors. Photographed by Kiley Humbert Photography
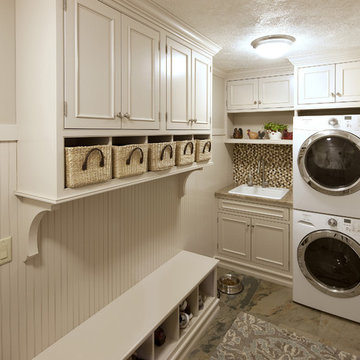
Design ideas for a mid-sized transitional single-wall utility room in Miami with a drop-in sink, recessed-panel cabinets, white cabinets, granite benchtops, beige walls, slate floors, a stacked washer and dryer, grey floor and beige benchtop.
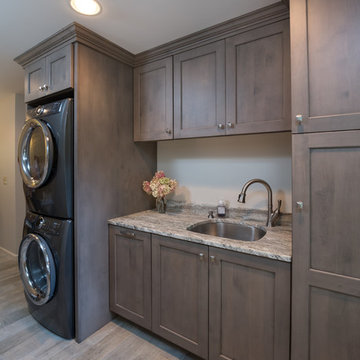
Mid-sized country single-wall utility room in Boston with an undermount sink, recessed-panel cabinets, grey cabinets, granite benchtops, porcelain floors, a stacked washer and dryer and grey floor.
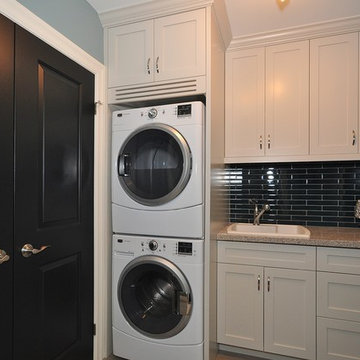
Design ideas for a mid-sized transitional single-wall dedicated laundry room in Toronto with a drop-in sink, shaker cabinets, white cabinets, granite benchtops, grey walls, ceramic floors, a stacked washer and dryer and beige floor.
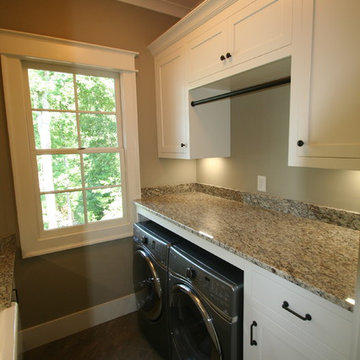
Photo of a mid-sized transitional galley utility room in Other with a farmhouse sink, shaker cabinets, white cabinets, granite benchtops, beige walls, slate floors, a side-by-side washer and dryer and green floor.
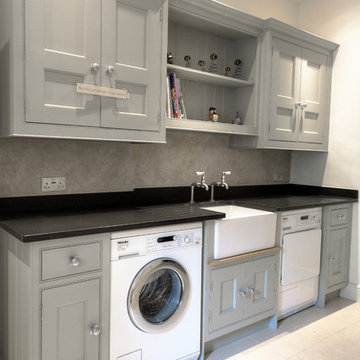
Hand-made bespoke utility/boot room with belfast sink. Tall storage cupboards, bench seating with hanging hooks above. Paint colours by Lewis Alderson
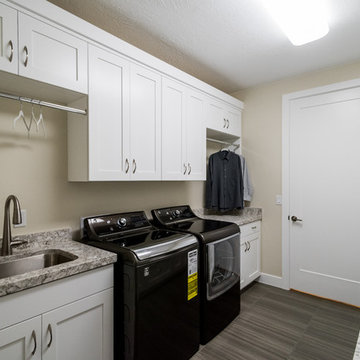
This was our 2016 Parade Home and our model home for our Cantera Cliffs Community. This unique home gets better and better as you pass through the private front patio courtyard and into a gorgeous entry. The study conveniently located off the entry can also be used as a fourth bedroom. A large walk-in closet is located inside the master bathroom with convenient access to the laundry room. The great room, dining and kitchen area is perfect for family gathering. This home is beautiful inside and out.
Jeremiah Barber
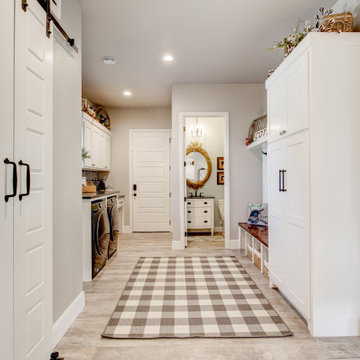
Mid-sized country single-wall utility room in Dallas with shaker cabinets, white cabinets, granite benchtops, black splashback, ceramic splashback, grey walls, ceramic floors, a side-by-side washer and dryer, grey floor and black benchtop.

Our studio reconfigured our client’s space to enhance its functionality. We moved a small laundry room upstairs, using part of a large loft area, creating a spacious new room with soft blue cabinets and patterned tiles. We also added a stylish guest bathroom with blue cabinets and antique gold fittings, still allowing for a large lounging area. Downstairs, we used the space from the relocated laundry room to open up the mudroom and add a cheerful dog wash area, conveniently close to the back door.
---
Project completed by Wendy Langston's Everything Home interior design firm, which serves Carmel, Zionsville, Fishers, Westfield, Noblesville, and Indianapolis.
For more about Everything Home, click here: https://everythinghomedesigns.com/
To learn more about this project, click here:
https://everythinghomedesigns.com/portfolio/luxury-function-noblesville/

This is an example of a mid-sized country galley dedicated laundry room in Chicago with an undermount sink, beaded inset cabinets, white cabinets, granite benchtops, white splashback, porcelain splashback, white walls, slate floors, a side-by-side washer and dryer, grey floor and black benchtop.
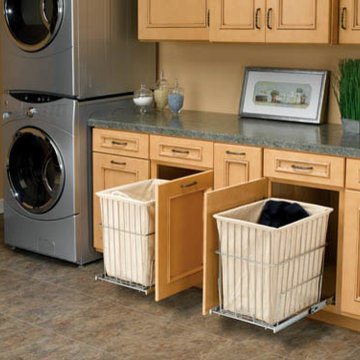
Pull-out Laundry Baskets Keep Laundry Out of Sight - Exquisite cabinets hide pull-out, canvas-lined laundry baskets that make sorting laundry a simple task.
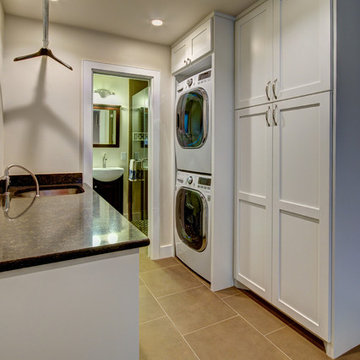
Christopher Davison, AIA
This is an example of a mid-sized transitional galley utility room in Austin with an undermount sink, shaker cabinets, white cabinets, granite benchtops, beige walls, limestone floors, a stacked washer and dryer and beige floor.
This is an example of a mid-sized transitional galley utility room in Austin with an undermount sink, shaker cabinets, white cabinets, granite benchtops, beige walls, limestone floors, a stacked washer and dryer and beige floor.
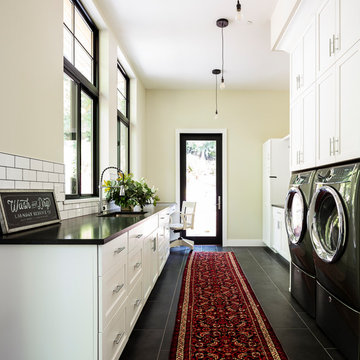
Set within one of Mercer Island’s many embankments is an RW Anderson Homes new build that is breathtaking. Our clients set their eyes on this property and saw the potential despite the overgrown landscape, steep and narrow gravel driveway, and the small 1950’s era home. To not forget the true roots of this property, you’ll find some of the wood salvaged from the original home incorporated into this dreamy modern farmhouse.
Building this beauty went through many trials and tribulations, no doubt. From breaking ground in the middle of winter to delays out of our control, it seemed like there was no end in sight at times. But when this project finally came to fruition - boy, was it worth it!
The design of this home was based on a lot of input from our clients - a busy family of five with a vision for their dream house. Hardwoods throughout, familiar paint colors from their old home, marble countertops, and an open concept floor plan were among some of the things on their shortlist. Three stories, four bedrooms, four bathrooms, one large laundry room, a mudroom, office, entryway, and an expansive great room make up this magnificent residence. No detail went unnoticed, from the custom deck railing to the elements making up the fireplace surround. It was a joy to work on this project and let our creative minds run a little wild!
---
Project designed by interior design studio Kimberlee Marie Interiors. They serve the Seattle metro area including Seattle, Bellevue, Kirkland, Medina, Clyde Hill, and Hunts Point.
For more about Kimberlee Marie Interiors, see here: https://www.kimberleemarie.com/
To learn more about this project, see here
http://www.kimberleemarie.com/mercerislandmodernfarmhouse
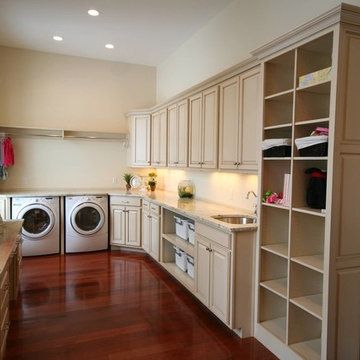
Inspiration for a large mediterranean u-shaped utility room in Cleveland with an undermount sink, raised-panel cabinets, beige cabinets, granite benchtops, beige walls, dark hardwood floors, a side-by-side washer and dryer and red floor.
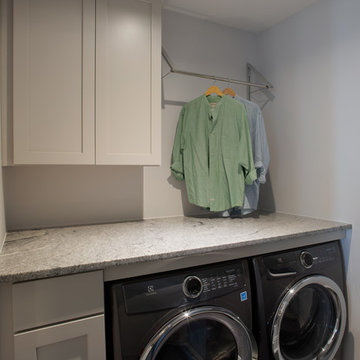
Photo of a large modern single-wall utility room in Other with recessed-panel cabinets, grey cabinets, granite benchtops, grey walls, ceramic floors, a side-by-side washer and dryer, grey floor and grey benchtop.
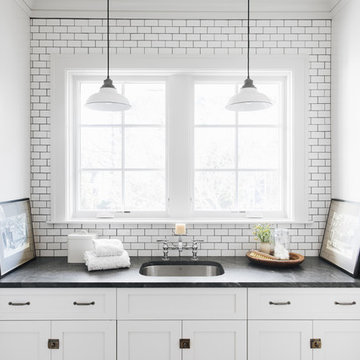
This is an example of a small traditional single-wall utility room in Chicago with an undermount sink, shaker cabinets, grey cabinets, granite benchtops, white walls, a stacked washer and dryer, multi-coloured floor, black benchtop and concrete floors.
Laundry Room Design Ideas with Granite Benchtops
3