Laundry Room Design Ideas with Green Benchtop and Orange Benchtop
Refine by:
Budget
Sort by:Popular Today
121 - 140 of 144 photos
Item 1 of 3
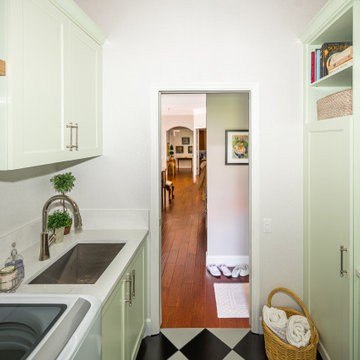
Gratifying Green is the minty color of the custom-made soft-close cabinets in this Lakewood Ranch laundry room upgrade. The countertop comes from a quartz remnant we chose with the homeowner, and the new floor is a black and white checkered glaze ceramic.
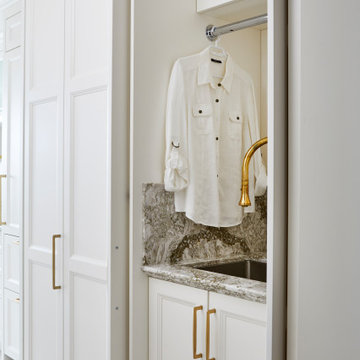
This built in laundry shares the space with the kitchen, and with custom pocket sliding doors, when not in use, appears only as a large pantry, ensuring a high class clean and clutter free aesthetic.
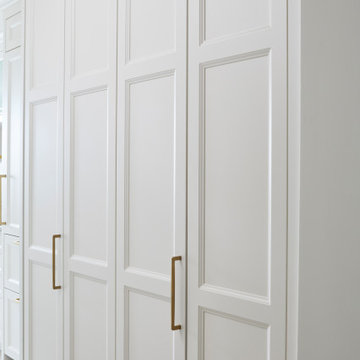
This built in laundry shares the space with the kitchen, and with custom pocket sliding doors, when not in use, appears only as a large pantry, ensuring a high class clean and clutter free aesthetic.
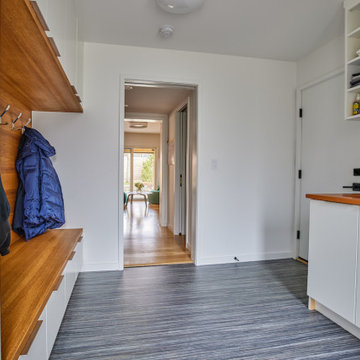
Marmoleum flooring and a fun orange counter add a pop of color to this well-designed laundry room. Design and construction by Meadowlark Design + Build in Ann Arbor, Michigan. Professional photography by Sean Carter.

Gratifying Green is the minty color of the custom-made soft-close cabinets in this Lakewood Ranch laundry room upgrade. The countertop comes from a quartz remnant we chose with the homeowner, and the new floor is a black and white checkered glaze ceramic.
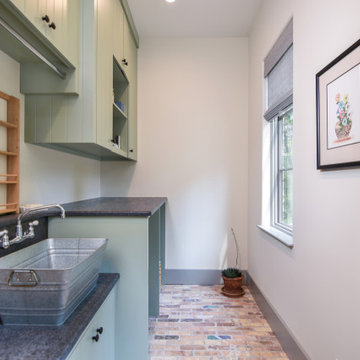
Design ideas for a mid-sized mediterranean single-wall dedicated laundry room in Other with a single-bowl sink, beaded inset cabinets, green cabinets, solid surface benchtops, white walls, brick floors, a concealed washer and dryer, multi-coloured floor and green benchtop.
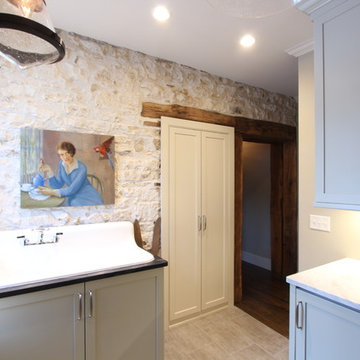
An old porcelain farmhouse sink with a drainboard was built in to a sea grass cabinet with a valance toe treatment. A stone wall from the original house was exposed and along with it, the old timber doorway was exposed. A shallow depth cabinet was recessed into the wall into an old opening to store shallow cleaning items.

Delve into the vintage modern charm of our laundry room design from the Rocky Terrace project by Boxwood Avenue Interiors. Painted in a striking green hue, this space seamlessly combines vintage elements with contemporary functionality. A monochromatic color scheme, featuring Sherwin Williams' "Dried Thyme," bathes the room in a soothing, harmonious ambiance. Vintage-inspired plumbing fixtures and bridge faucets above a classic apron front sink add an intentional touch, while dark oil-rubbed bronze hardware complements timeless shaker cabinets. Beadboard backsplash and a peg rail break up the space beautifully, with a herringbone brick floor providing a classic twist. Carefully curated vintage decor pieces from the Mercantile and unexpected picture lights above artwork add sophistication, making this laundry room more than just utilitarian but a charming, functional space. Let it inspire your own design endeavors, whether a remodel, new build, or a design project that seeks the power of transformation
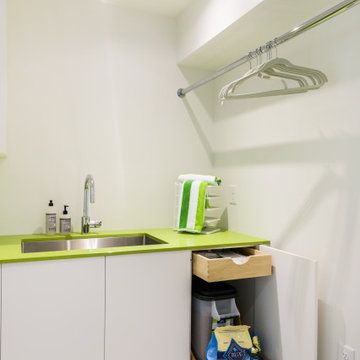
Inspiration for a small modern single-wall dedicated laundry room in Atlanta with an undermount sink, flat-panel cabinets, white cabinets, solid surface benchtops, white walls, slate floors, a side-by-side washer and dryer, beige floor and green benchtop.
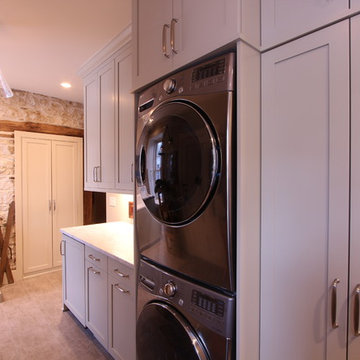
An old porcelain farmhouse sink with a drainboard was built in to a sea grass cabinet with a valance toe treatment. A stone wall from the original house was exposed and along with it, the old timber doorway was exposed. A shallow depth cabinet was recessed into the wall into an old opening to store shallow cleaning items.
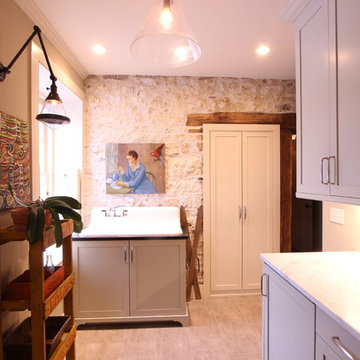
An old porcelain farmhouse sink with a drainboard was built in to a sea grass cabinet with a valance toe treatment. A stone wall from the original house was exposed and along with it, the old timber doorway was exposed. A shallow depth cabinet was recessed into the wall into an old opening to store shallow cleaning items.
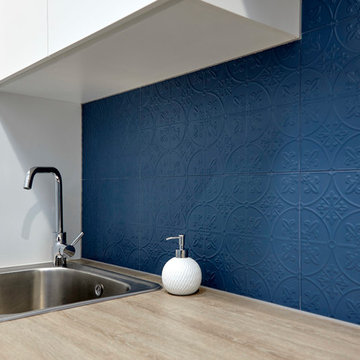
Phil Handforth Architectural Photography
Inspiration for a small contemporary single-wall dedicated laundry room in Other with a drop-in sink, flat-panel cabinets, white cabinets, laminate benchtops, blue walls, porcelain floors, a side-by-side washer and dryer, grey floor and orange benchtop.
Inspiration for a small contemporary single-wall dedicated laundry room in Other with a drop-in sink, flat-panel cabinets, white cabinets, laminate benchtops, blue walls, porcelain floors, a side-by-side washer and dryer, grey floor and orange benchtop.
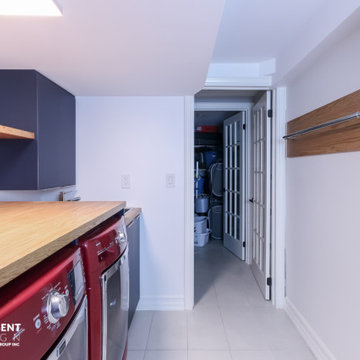
Mid-sized contemporary single-wall dedicated laundry room in Toronto with an integrated sink, flat-panel cabinets, blue cabinets, wood benchtops, white walls, ceramic floors, a side-by-side washer and dryer, beige floor and orange benchtop.
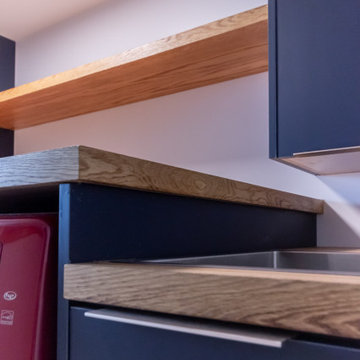
Inspiration for a mid-sized contemporary single-wall dedicated laundry room in Toronto with an integrated sink, flat-panel cabinets, blue cabinets, wood benchtops, white walls, ceramic floors, a side-by-side washer and dryer, beige floor and orange benchtop.
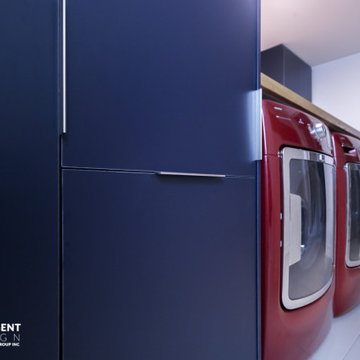
This is an example of a mid-sized contemporary single-wall dedicated laundry room in Toronto with an integrated sink, flat-panel cabinets, blue cabinets, wood benchtops, white walls, ceramic floors, a side-by-side washer and dryer, beige floor and orange benchtop.
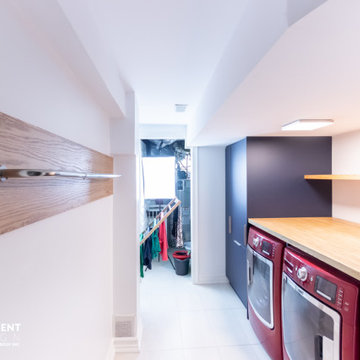
Inspiration for a mid-sized contemporary single-wall dedicated laundry room in Toronto with an integrated sink, flat-panel cabinets, blue cabinets, wood benchtops, white walls, ceramic floors, a side-by-side washer and dryer, beige floor and orange benchtop.
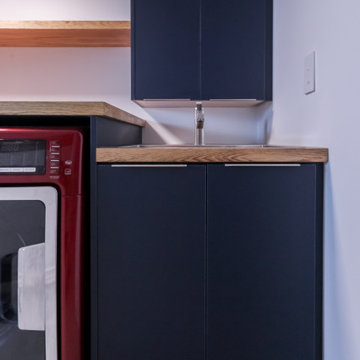
Inspiration for a mid-sized contemporary single-wall dedicated laundry room in Toronto with an integrated sink, flat-panel cabinets, blue cabinets, wood benchtops, white walls, ceramic floors, a side-by-side washer and dryer, beige floor and orange benchtop.
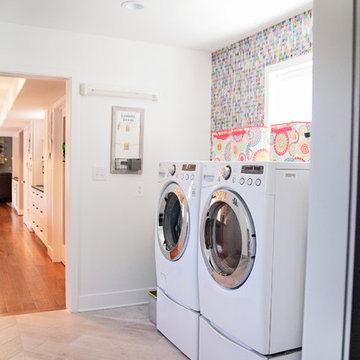
Photo of a mid-sized modern galley utility room in Baltimore with an utility sink, flat-panel cabinets, white cabinets, glass benchtops, multi-coloured walls, porcelain floors, a side-by-side washer and dryer, grey floor and green benchtop.
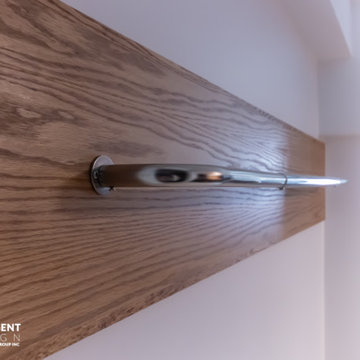
Design ideas for a mid-sized contemporary single-wall dedicated laundry room in Toronto with an integrated sink, flat-panel cabinets, blue cabinets, wood benchtops, white walls, ceramic floors, a side-by-side washer and dryer, beige floor and orange benchtop.
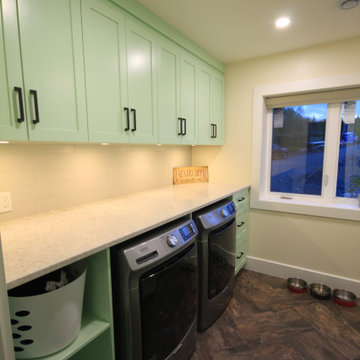
New home Construction. We helped this client with the space planning and millwork designs in the home
This is an example of a large modern galley dedicated laundry room in Other with an undermount sink, shaker cabinets, green cabinets, solid surface benchtops, white splashback, subway tile splashback, white walls, vinyl floors, a side-by-side washer and dryer, brown floor and green benchtop.
This is an example of a large modern galley dedicated laundry room in Other with an undermount sink, shaker cabinets, green cabinets, solid surface benchtops, white splashback, subway tile splashback, white walls, vinyl floors, a side-by-side washer and dryer, brown floor and green benchtop.
Laundry Room Design Ideas with Green Benchtop and Orange Benchtop
7