Laundry Room Design Ideas with Green Cabinets and Ceramic Floors
Refine by:
Budget
Sort by:Popular Today
161 - 180 of 240 photos
Item 1 of 3

Mid-sized modern single-wall utility room in Detroit with a farmhouse sink, shaker cabinets, green cabinets, wood benchtops, white splashback, cement tile splashback, beige walls, ceramic floors, a side-by-side washer and dryer, grey floor, brown benchtop and wallpaper.
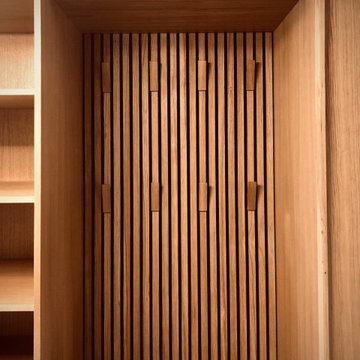
Oak bench seat with cabinetry around it. Oak veneered doors with integrated oak handles. Slatted oak panel with hooks.
Design ideas for a small contemporary l-shaped utility room in Cardiff with an integrated sink, recessed-panel cabinets, green cabinets, quartzite benchtops, white walls, ceramic floors, a concealed washer and dryer, beige floor and white benchtop.
Design ideas for a small contemporary l-shaped utility room in Cardiff with an integrated sink, recessed-panel cabinets, green cabinets, quartzite benchtops, white walls, ceramic floors, a concealed washer and dryer, beige floor and white benchtop.
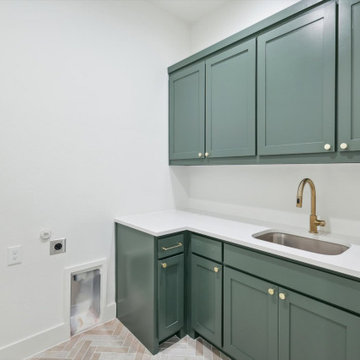
This is an example of a small arts and crafts l-shaped dedicated laundry room in Dallas with an undermount sink, shaker cabinets, green cabinets, quartz benchtops, white walls, ceramic floors, a side-by-side washer and dryer, beige floor and white benchtop.
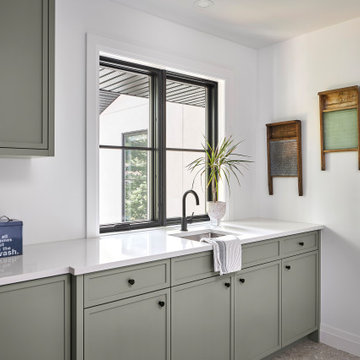
Inspiration for a transitional l-shaped dedicated laundry room in Ottawa with an undermount sink, shaker cabinets, green cabinets, quartz benchtops, white walls, ceramic floors, a side-by-side washer and dryer and white benchtop.
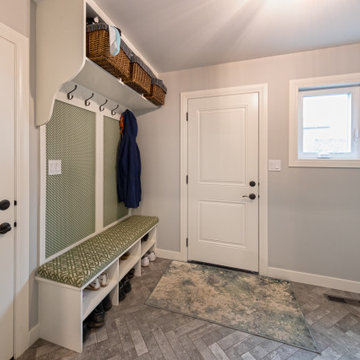
These clients were referred to us by some very nice past clients, and contacted us to share their vision of how they wanted to transform their home. With their input, we expanded their front entry and added a large covered front veranda. The exterior of the entire home was re-clad in bold blue premium siding with white trim, stone accents, and new windows and doors. The kitchen was expanded with beautiful custom cabinetry in white and seafoam green, including incorporating an old dining room buffet belonging to the family, creating a very unique feature. The rest of the main floor was also renovated, including new floors, new a railing to the second level, and a completely re-designed laundry area. We think the end result looks fantastic!
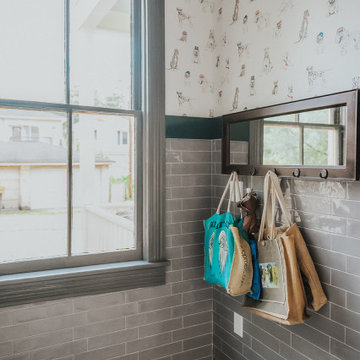
The spacious laundry room doubles as dedicated space for the precious pups of this family. The lower cabinets were converted into kennels (which remain open most of the time). The space has ceramic tile floors and walls, wall cabinets above the quartz counters and an oversized sink for easy baths for the pups. Additionally there is a washer/dryer unit and a full height pantry cabinet.
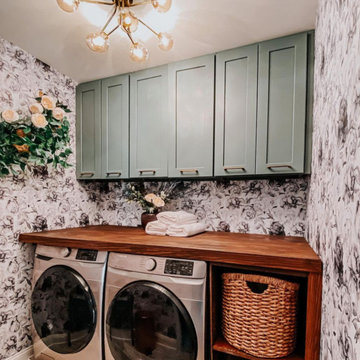
Photo of a small transitional single-wall dedicated laundry room in Atlanta with shaker cabinets, green cabinets, wood benchtops, ceramic floors, a side-by-side washer and dryer, grey floor, brown benchtop and wallpaper.
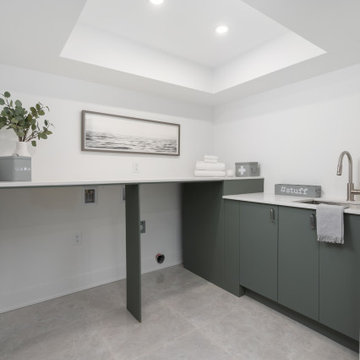
Boasting a modern yet warm interior design, this house features the highly desired open concept layout that seamlessly blends functionality and style, but yet has a private family room away from the main living space. The family has a unique fireplace accent wall that is a real show stopper. The spacious kitchen is a chef's delight, complete with an induction cook-top, built-in convection oven and microwave and an oversized island, and gorgeous quartz countertops. With three spacious bedrooms, including a luxurious master suite, this home offers plenty of space for family and guests. This home is truly a must-see!
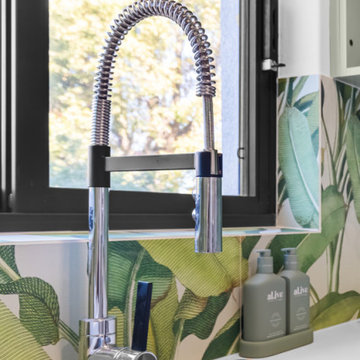
This is an example of a large contemporary u-shaped utility room in Sydney with an utility sink, flat-panel cabinets, green cabinets, green splashback, ceramic splashback, white walls, ceramic floors, an integrated washer and dryer, beige floor and white benchtop.
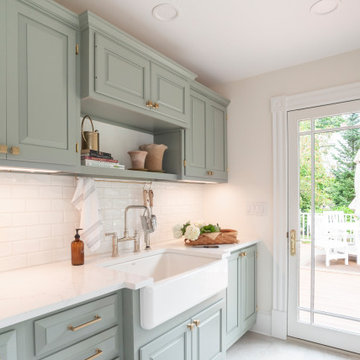
This was an addition to a hillside home in St. Albans City, Vermont.
Photo of a large traditional laundry room in Burlington with a farmhouse sink, raised-panel cabinets, green cabinets, quartz benchtops, white splashback, subway tile splashback, white walls, ceramic floors, a side-by-side washer and dryer, grey floor and white benchtop.
Photo of a large traditional laundry room in Burlington with a farmhouse sink, raised-panel cabinets, green cabinets, quartz benchtops, white splashback, subway tile splashback, white walls, ceramic floors, a side-by-side washer and dryer, grey floor and white benchtop.
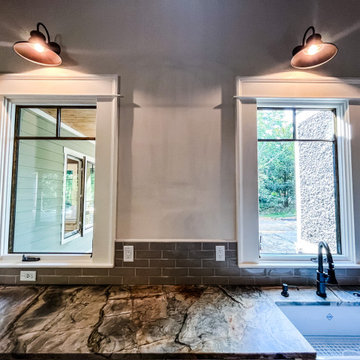
Progress photo of kitchen. Consultation work on high end new construction home.
Inspiration for an expansive arts and crafts laundry room in Other with shaker cabinets, green cabinets, quartzite benchtops, blue walls, ceramic floors, grey floor and white benchtop.
Inspiration for an expansive arts and crafts laundry room in Other with shaker cabinets, green cabinets, quartzite benchtops, blue walls, ceramic floors, grey floor and white benchtop.
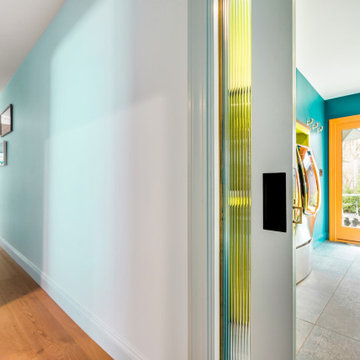
Photo of a large eclectic dedicated laundry room in Sacramento with an undermount sink, flat-panel cabinets, green cabinets, quartzite benchtops, grey splashback, engineered quartz splashback, blue walls, ceramic floors, a side-by-side washer and dryer, grey floor and grey benchtop.
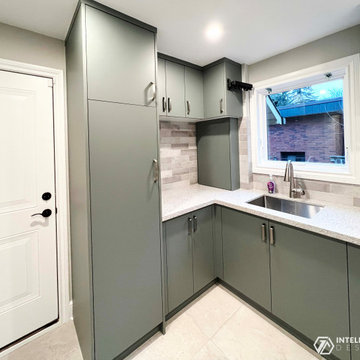
Photo of a laundry room in Toronto with an undermount sink, flat-panel cabinets, green cabinets, quartz benchtops, grey splashback, ceramic splashback, grey walls, ceramic floors, a side-by-side washer and dryer, beige floor and grey benchtop.
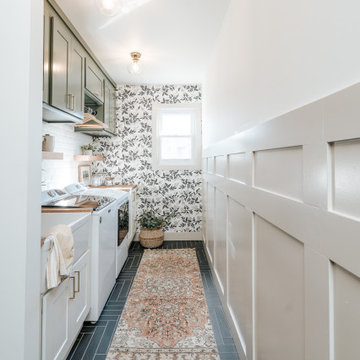
Photo of a mid-sized modern single-wall utility room in Detroit with a farmhouse sink, shaker cabinets, green cabinets, wood benchtops, white splashback, cement tile splashback, beige walls, ceramic floors, a side-by-side washer and dryer, grey floor, brown benchtop and wallpaper.
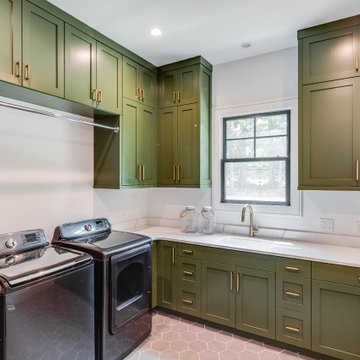
Design ideas for a large u-shaped dedicated laundry room in Other with a single-bowl sink, shaker cabinets, green cabinets, quartz benchtops, white splashback, engineered quartz splashback, ceramic floors, a side-by-side washer and dryer, grey floor and white benchtop.
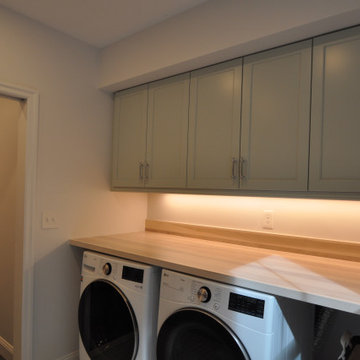
Concord, MA laundry room makeover including storage, folding area, dog shower and tile flooring for easy cleaning.
This is an example of a mid-sized modern utility room in Boston with shaker cabinets, green cabinets, wood benchtops, white walls, ceramic floors, a side-by-side washer and dryer, grey floor and brown benchtop.
This is an example of a mid-sized modern utility room in Boston with shaker cabinets, green cabinets, wood benchtops, white walls, ceramic floors, a side-by-side washer and dryer, grey floor and brown benchtop.
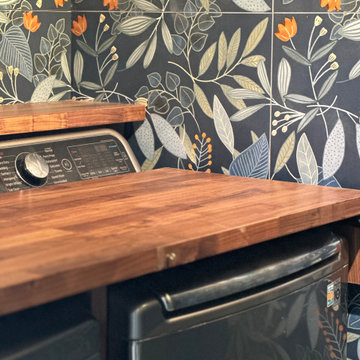
A laundry room should be a pleasure to spend time in.
For such a small room, this room must accommodate many functions.
Design ideas for a small transitional dedicated laundry room in Toronto with flat-panel cabinets, green cabinets, wood benchtops, blue splashback, ceramic splashback, blue walls, ceramic floors, a side-by-side washer and dryer and brown benchtop.
Design ideas for a small transitional dedicated laundry room in Toronto with flat-panel cabinets, green cabinets, wood benchtops, blue splashback, ceramic splashback, blue walls, ceramic floors, a side-by-side washer and dryer and brown benchtop.
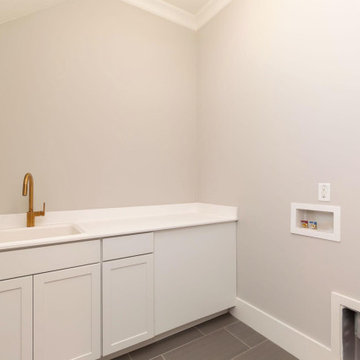
Dwight Myers Real Estate Photography
Inspiration for a large traditional l-shaped dedicated laundry room in Raleigh with a drop-in sink, shaker cabinets, green cabinets, marble benchtops, grey walls, ceramic floors, a side-by-side washer and dryer, grey floor and white benchtop.
Inspiration for a large traditional l-shaped dedicated laundry room in Raleigh with a drop-in sink, shaker cabinets, green cabinets, marble benchtops, grey walls, ceramic floors, a side-by-side washer and dryer, grey floor and white benchtop.
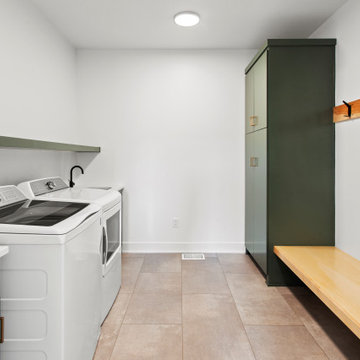
Large country galley utility room in Kansas City with an undermount sink, flat-panel cabinets, green cabinets, quartz benchtops, white walls, ceramic floors, a side-by-side washer and dryer, brown floor and white benchtop.
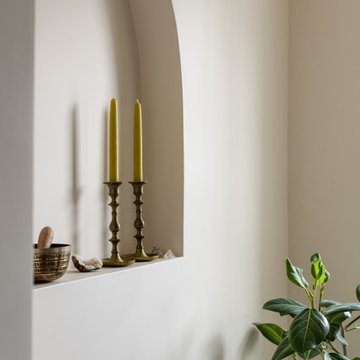
Small transitional single-wall utility room in Boston with open cabinets, green cabinets, wood benchtops, white walls, ceramic floors, a stacked washer and dryer and pink floor.
Laundry Room Design Ideas with Green Cabinets and Ceramic Floors
9