Laundry Room Design Ideas with Green Splashback and White Benchtop
Refine by:
Budget
Sort by:Popular Today
61 - 80 of 114 photos
Item 1 of 3
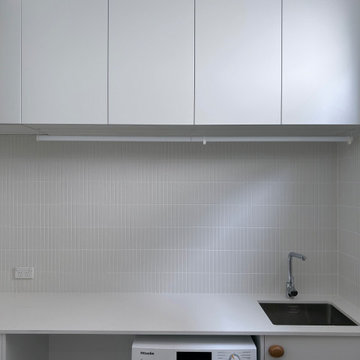
OCEANIA
- Custom designed and manufactured kitchen, finished in matte white polyurethane
- 20mm thick benchtop in 'Alpine Snow'
- Kit Kat laid splashback
- Recessed LED strip lighting
- Natural oak hardware
- Blum hardware
- Hanging space
Sheree Bounassif, Kitchens by Emanuel
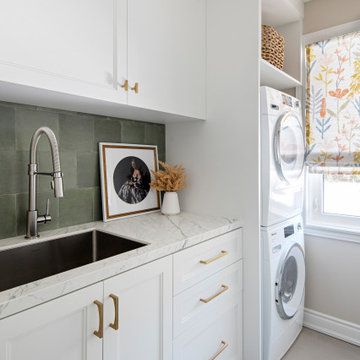
Small traditional galley dedicated laundry room in Toronto with a single-bowl sink, shaker cabinets, white cabinets, solid surface benchtops, green splashback, ceramic splashback, beige walls, porcelain floors, a stacked washer and dryer, grey floor and white benchtop.
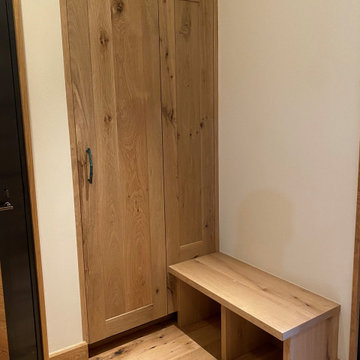
Design ideas for a small eclectic l-shaped utility room in Denver with shaker cabinets, medium wood cabinets, green splashback, beige walls, medium hardwood floors, a stacked washer and dryer, brown floor and white benchtop.
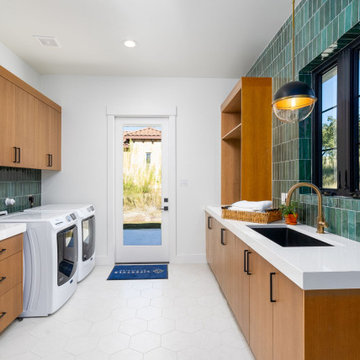
This is an example of a large modern dedicated laundry room in Austin with a farmhouse sink, flat-panel cabinets, brown cabinets, quartz benchtops, green splashback, ceramic splashback, white walls and white benchtop.
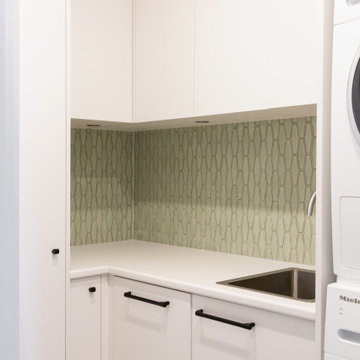
Inspiration for a mid-sized contemporary l-shaped dedicated laundry room in Melbourne with a single-bowl sink, flat-panel cabinets, white cabinets, laminate benchtops, green splashback, ceramic splashback, white walls, porcelain floors, a stacked washer and dryer, grey floor and white benchtop.
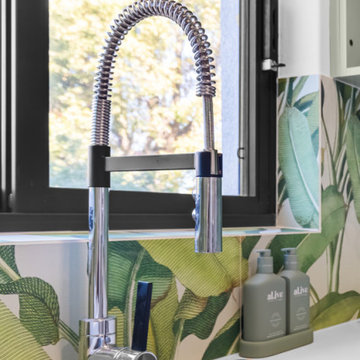
This is an example of a large contemporary u-shaped utility room in Sydney with an utility sink, flat-panel cabinets, green cabinets, green splashback, ceramic splashback, white walls, ceramic floors, an integrated washer and dryer, beige floor and white benchtop.
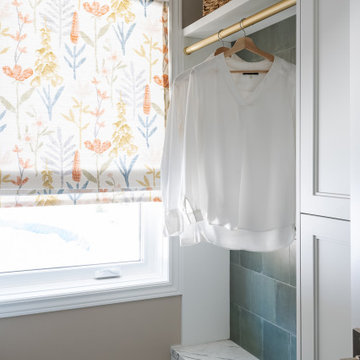
This is an example of a small traditional galley dedicated laundry room in Toronto with an undermount sink, shaker cabinets, solid surface benchtops, green splashback, ceramic splashback, beige walls, porcelain floors, a stacked washer and dryer, grey floor, white benchtop and white cabinets.
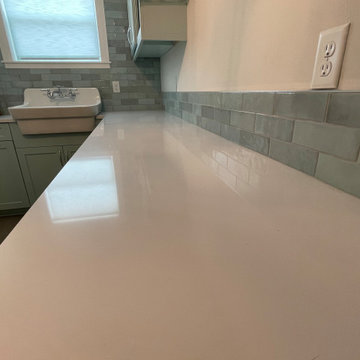
Design and colors for new laundry room
This is an example of a beach style laundry room in Other with a farmhouse sink, quartzite benchtops, green splashback, ceramic splashback, grey walls, porcelain floors, a side-by-side washer and dryer, grey floor and white benchtop.
This is an example of a beach style laundry room in Other with a farmhouse sink, quartzite benchtops, green splashback, ceramic splashback, grey walls, porcelain floors, a side-by-side washer and dryer, grey floor and white benchtop.
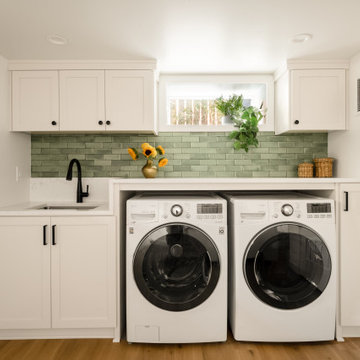
Photo of a contemporary laundry room in Portland with an undermount sink, white cabinets, green splashback, porcelain splashback, white walls, medium hardwood floors, a side-by-side washer and dryer and white benchtop.

This is an example of a mid-sized scandinavian l-shaped utility room in Perth with a single-bowl sink, flat-panel cabinets, white cabinets, quartz benchtops, green splashback, mosaic tile splashback, white walls, porcelain floors, a stacked washer and dryer, grey floor, white benchtop and vaulted.

APD was hired to update the primary bathroom and laundry room of this ranch style family home. Included was a request to add a powder bathroom where one previously did not exist to help ease the chaos for the young family. The design team took a little space here and a little space there, coming up with a reconfigured layout including an enlarged primary bathroom with large walk-in shower, a jewel box powder bath, and a refreshed laundry room including a dog bath for the family’s four legged member!

APD was hired to update the primary bathroom and laundry room of this ranch style family home. Included was a request to add a powder bathroom where one previously did not exist to help ease the chaos for the young family. The design team took a little space here and a little space there, coming up with a reconfigured layout including an enlarged primary bathroom with large walk-in shower, a jewel box powder bath, and a refreshed laundry room including a dog bath for the family’s four legged member!

Design ideas for a mid-sized scandinavian l-shaped utility room in Perth with a single-bowl sink, flat-panel cabinets, white cabinets, quartz benchtops, green splashback, mosaic tile splashback, white walls, porcelain floors, a stacked washer and dryer, grey floor, white benchtop and vaulted.

Room Redefined decluttered the space, and did a lot of space planning to make sure it had good flow for all of the functions. Intentional use of organization products, including shelf-dividers, shelf-labels, colorful bins, wall organization to take advantage of vertical space, and cubby storage maximize functionality. We supported the process through removal of unwanted items, product sourcing and installation. We continue to work with this family to maintain the space as their needs change over time. Working with a professional organizer for your home organization projects ensures a great outcome and removes the stress!

APD was hired to update the primary bathroom and laundry room of this ranch style family home. Included was a request to add a powder bathroom where one previously did not exist to help ease the chaos for the young family. The design team took a little space here and a little space there, coming up with a reconfigured layout including an enlarged primary bathroom with large walk-in shower, a jewel box powder bath, and a refreshed laundry room including a dog bath for the family’s four legged member!

APD was hired to update the primary bathroom and laundry room of this ranch style family home. Included was a request to add a powder bathroom where one previously did not exist to help ease the chaos for the young family. The design team took a little space here and a little space there, coming up with a reconfigured layout including an enlarged primary bathroom with large walk-in shower, a jewel box powder bath, and a refreshed laundry room including a dog bath for the family’s four legged member!

This reconfiguration project was a classic case of rooms not fit for purpose, with the back door leading directly into a home-office (not very productive when the family are in and out), so we reconfigured the spaces and the office became a utility room.
The area was kept tidy and clean with inbuilt cupboards, stacking the washer and tumble drier to save space. The Belfast sink was saved from the old utility room and complemented with beautiful Victorian-style mosaic flooring.
Now the family can kick off their boots and hang up their coats at the back door without muddying the house up!

This reconfiguration project was a classic case of rooms not fit for purpose, with the back door leading directly into a home-office (not very productive when the family are in and out), so we reconfigured the spaces and the office became a utility room.
The area was kept tidy and clean with inbuilt cupboards, stacking the washer and tumble drier to save space. The Belfast sink was saved from the old utility room and complemented with beautiful Victorian-style mosaic flooring.
Now the family can kick off their boots and hang up their coats at the back door without muddying the house up!
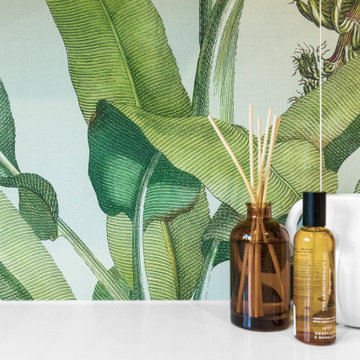
Design ideas for a large contemporary u-shaped utility room in Sydney with an utility sink, flat-panel cabinets, green cabinets, green splashback, ceramic splashback, white walls, ceramic floors, an integrated washer and dryer, beige floor and white benchtop.

APD was hired to update the primary bathroom and laundry room of this ranch style family home. Included was a request to add a powder bathroom where one previously did not exist to help ease the chaos for the young family. The design team took a little space here and a little space there, coming up with a reconfigured layout including an enlarged primary bathroom with large walk-in shower, a jewel box powder bath, and a refreshed laundry room including a dog bath for the family’s four legged member!
Laundry Room Design Ideas with Green Splashback and White Benchtop
4