Laundry Room Design Ideas with Green Splashback and Yellow Splashback
Refine by:
Budget
Sort by:Popular Today
41 - 60 of 233 photos
Item 1 of 3
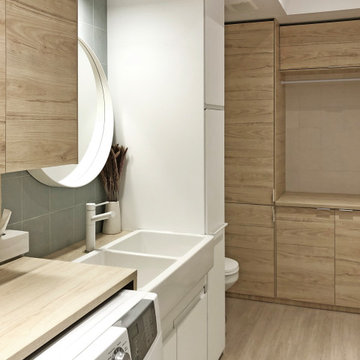
Inspiration for a mid-sized modern laundry room in Montreal with a farmhouse sink, flat-panel cabinets, light wood cabinets, laminate benchtops, green splashback, ceramic splashback and light hardwood floors.

Design ideas for a large transitional galley utility room in Dallas with an undermount sink, shaker cabinets, white cabinets, quartz benchtops, yellow splashback, shiplap splashback, white walls, medium hardwood floors, a side-by-side washer and dryer, white benchtop and planked wall panelling.

This reconfiguration project was a classic case of rooms not fit for purpose, with the back door leading directly into a home-office (not very productive when the family are in and out), so we reconfigured the spaces and the office became a utility room.
The area was kept tidy and clean with inbuilt cupboards, stacking the washer and tumble drier to save space. The Belfast sink was saved from the old utility room and complemented with beautiful Victorian-style mosaic flooring.
Now the family can kick off their boots and hang up their coats at the back door without muddying the house up!
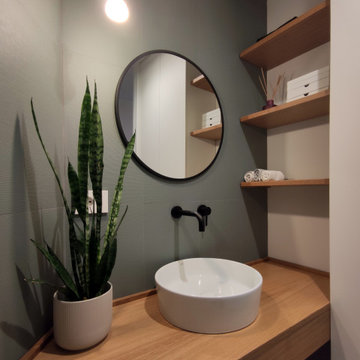
Vista sul lavabo del secondo bagno. Gli arredi su misura consentono di sfruttare al meglio lo spazio. In una nicchia chiusa da uno sportello sono stati posizionati scaldabagno elettrico e lavatrice.
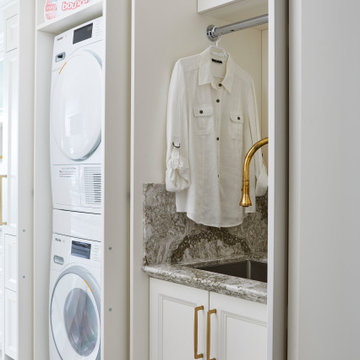
This built in laundry shares the space with the kitchen, and with custom pocket sliding doors, when not in use, appears only as a large pantry, ensuring a high class clean and clutter free aesthetic.
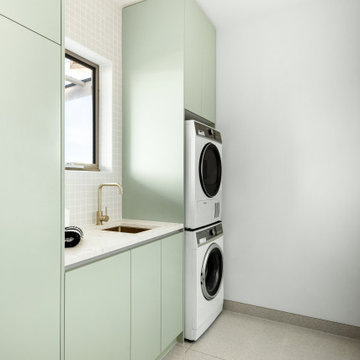
A bathroom and laundry renovation showcasing the perfect balance of colourful and calm, with curves throughout accentuating the softness of the space
Mid-sized contemporary single-wall laundry room in Melbourne with green cabinets, terrazzo benchtops, green splashback, white walls, a stacked washer and dryer and white benchtop.
Mid-sized contemporary single-wall laundry room in Melbourne with green cabinets, terrazzo benchtops, green splashback, white walls, a stacked washer and dryer and white benchtop.
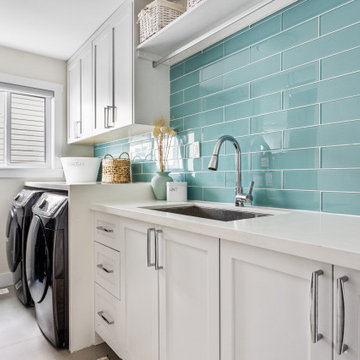
Contemporary laundry room with subway tile
This is an example of a large beach style single-wall dedicated laundry room in Vancouver with an undermount sink, shaker cabinets, white cabinets, green splashback, glass tile splashback, white walls, ceramic floors, a side-by-side washer and dryer, white floor and white benchtop.
This is an example of a large beach style single-wall dedicated laundry room in Vancouver with an undermount sink, shaker cabinets, white cabinets, green splashback, glass tile splashback, white walls, ceramic floors, a side-by-side washer and dryer, white floor and white benchtop.

Design ideas for an expansive transitional u-shaped dedicated laundry room in Little Rock with an undermount sink, grey cabinets, quartz benchtops, green splashback, ceramic splashback, white walls, porcelain floors, a side-by-side washer and dryer, multi-coloured floor and white benchtop.
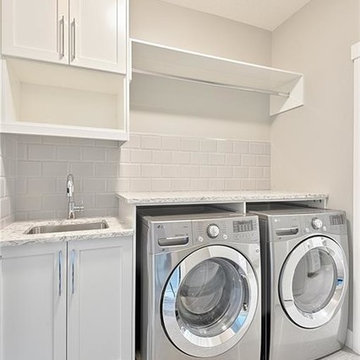
Mid-sized contemporary single-wall dedicated laundry room in Calgary with shaker cabinets, white cabinets, green splashback, subway tile splashback, an undermount sink, granite benchtops, grey walls, ceramic floors and a side-by-side washer and dryer.
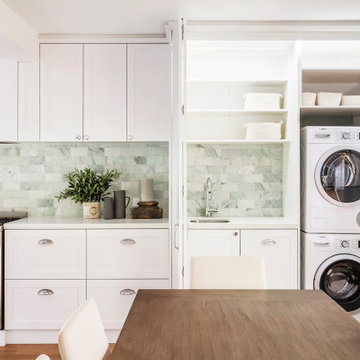
Design ideas for a small modern single-wall dedicated laundry room in Sydney with a single-bowl sink, shaker cabinets, white cabinets, marble benchtops, green splashback, subway tile splashback, white walls, medium hardwood floors, a stacked washer and dryer, brown floor and white benchtop.
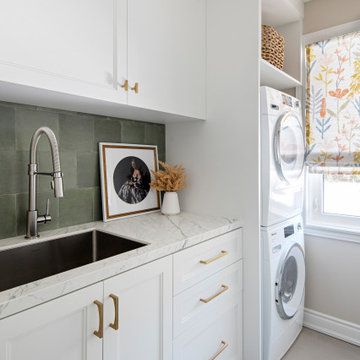
Small traditional galley dedicated laundry room in Toronto with a single-bowl sink, shaker cabinets, white cabinets, solid surface benchtops, green splashback, ceramic splashback, beige walls, porcelain floors, a stacked washer and dryer, grey floor and white benchtop.

Now this. THIS is a place I would do laundry. And perhaps have a cocktail? (It has become a home bar for entertaining in the adjoining basement den!)
Inspiration for a mid-sized transitional dedicated laundry room in Montreal with a drop-in sink, shaker cabinets, white cabinets, laminate benchtops, green splashback, porcelain splashback, beige walls, vinyl floors, a side-by-side washer and dryer, brown floor and white benchtop.
Inspiration for a mid-sized transitional dedicated laundry room in Montreal with a drop-in sink, shaker cabinets, white cabinets, laminate benchtops, green splashback, porcelain splashback, beige walls, vinyl floors, a side-by-side washer and dryer, brown floor and white benchtop.
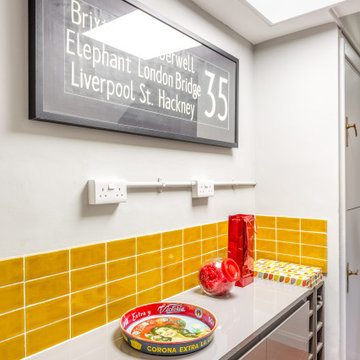
Utility and additional storage in rear hallway with tiled wall and wine storage
This is an example of a small eclectic single-wall laundry cupboard in Sussex with flat-panel cabinets, grey cabinets, solid surface benchtops, yellow splashback, ceramic splashback, grey walls, ceramic floors, orange floor and grey benchtop.
This is an example of a small eclectic single-wall laundry cupboard in Sussex with flat-panel cabinets, grey cabinets, solid surface benchtops, yellow splashback, ceramic splashback, grey walls, ceramic floors, orange floor and grey benchtop.
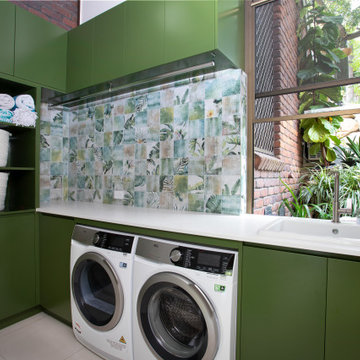
The client wanted a space that was inviting and functional as the existing laundry was cramped and did not work.
The existing external door was changed to a window allowing space for under bench pull out laundry baskets, condensor drier and washing machine and a large ceramic laundry sink.
Cabinetry on the left wall included a tall cupboard for the ironing board, broom and mop, open shelving for easy access to baskets and pool towels, lower cupboards for storage of cleaning products, extra towels and pet food, with high above cabinetry at the same height as those above the work bench.
The cabinetry had a 2pak finish in the vivid green with a combination of finger pull and push open for doors and laundry basket drawer. The Amazonia Italian splashback tile was selected to complement the cabinetry, external garden and was used on the wood fired pizza oven, giving the wow factor the client was after.
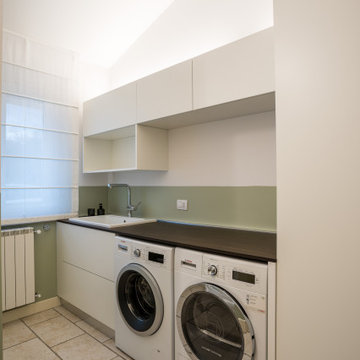
Inspiration for a large contemporary galley dedicated laundry room in Other with a single-bowl sink, flat-panel cabinets, white cabinets, wood benchtops, green splashback, white walls, porcelain floors, a side-by-side washer and dryer, beige floor and brown benchtop.
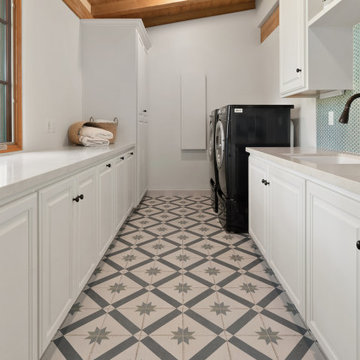
The laundry room was refreshed with a unique hexagon penny tile backsplash and an oil-rubbed bronze fixture. To keep the Spanish feel we included a fun floor tile design that plays up with the blue from the washing machine set.
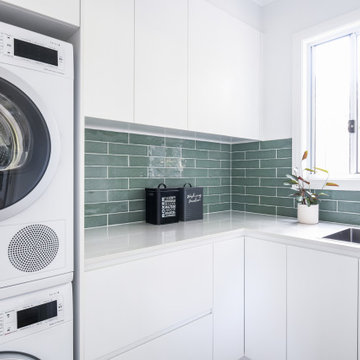
Inspiration for a contemporary u-shaped dedicated laundry room in Other with green splashback, white walls and a stacked washer and dryer.

Design ideas for a mid-sized beach style galley dedicated laundry room in Charleston with green cabinets, marble benchtops, green splashback, mosaic tile splashback, green walls, light hardwood floors, a side-by-side washer and dryer, brown floor and multi-coloured benchtop.

This is an example of a large country galley dedicated laundry room in Chicago with a single-bowl sink, shaker cabinets, white cabinets, quartzite benchtops, green splashback, timber splashback, green walls, ceramic floors, a side-by-side washer and dryer, grey floor, black benchtop, vaulted and wallpaper.
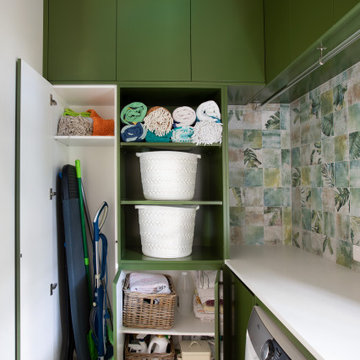
The client wanted a space that was inviting and functional as the existing laundry was cramped and did not work.
The existing external door was changed to a window allowing space for under bench pull out laundry baskets, condensor drier and washing machine and a large ceramic laundry sink.
Cabinetry on the left wall included a tall cupboard for the ironing board, broom and mop, open shelving for easy access to baskets and pool towels, lower cupboards for storage of cleaning products, extra towels and pet food, with high above cabinetry at the same height as those above the work bench.
The cabinetry had a 2pak finish in the vivid green with a combination of finger pull and push open for doors and laundry basket drawer. The Amazonia Italian splashback tile was selected to complement the cabinetry, external garden and was used on the wood fired pizza oven, giving the wow factor the client was after.
Laundry Room Design Ideas with Green Splashback and Yellow Splashback
3