Laundry Room Design Ideas with Green Splashback and Yellow Splashback
Refine by:
Budget
Sort by:Popular Today
101 - 120 of 233 photos
Item 1 of 3
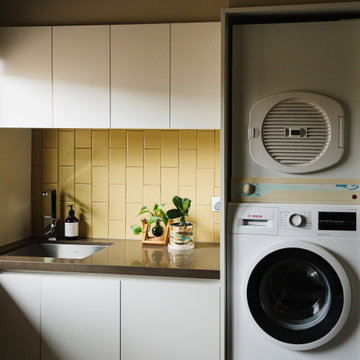
Laundry
Design ideas for a mid-sized contemporary galley dedicated laundry room in Melbourne with flat-panel cabinets, ceramic splashback, quartz benchtops, an undermount sink, white cabinets, yellow splashback, slate floors, a stacked washer and dryer, multi-coloured floor and brown benchtop.
Design ideas for a mid-sized contemporary galley dedicated laundry room in Melbourne with flat-panel cabinets, ceramic splashback, quartz benchtops, an undermount sink, white cabinets, yellow splashback, slate floors, a stacked washer and dryer, multi-coloured floor and brown benchtop.
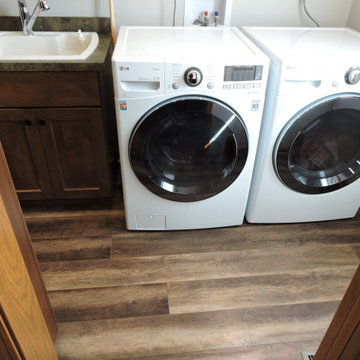
The laundry room became more of a hall between the kitchen and garage, adding a sink. The doorway to the kitchen was relocated to better fit an island into the kitchen.
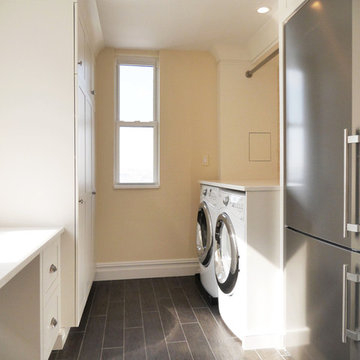
The ultimate appliances in home convenience are top-notch washers and vented dryers. At the end of this renovated prewar kitchen, a laundry station is conveniently located and fully equipped to make dirty work a breeze.
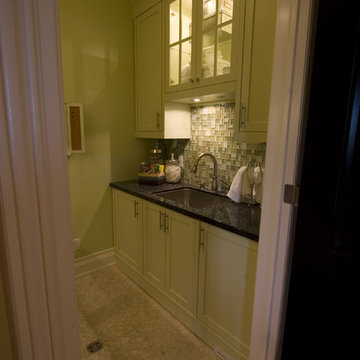
For the love of "Green" this upper floor luxury laundry was inspired by all things in nature.
The cabinetry in a calm citrus green, the granite in a beautiful cobalt blue. Glass back splash merging it all together :)
Part of a new build in the country, of course convenience, function and esthetic took the forefront here.
No more, not enjoying doing laundry! This room was as well planned as the kitchen.
This project is 5+ years old. Most items shown are custom (eg. millwork, upholstered furniture, drapery). Most goods are no longer available. Benjamin Moore paint.
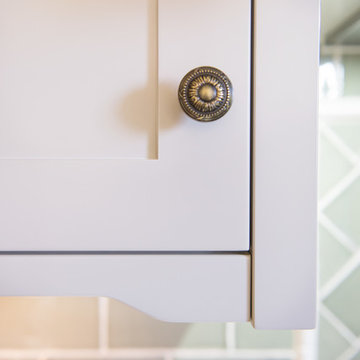
Adrienne Bizzarri Photography
Design ideas for a large arts and crafts galley dedicated laundry room in Melbourne with an undermount sink, shaker cabinets, beige cabinets, wood benchtops, green splashback, ceramic splashback, medium hardwood floors, beige walls and a side-by-side washer and dryer.
Design ideas for a large arts and crafts galley dedicated laundry room in Melbourne with an undermount sink, shaker cabinets, beige cabinets, wood benchtops, green splashback, ceramic splashback, medium hardwood floors, beige walls and a side-by-side washer and dryer.
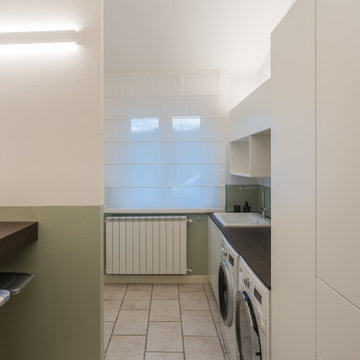
This is an example of a large contemporary galley dedicated laundry room in Other with a single-bowl sink, flat-panel cabinets, white cabinets, wood benchtops, green splashback, white walls, porcelain floors, a side-by-side washer and dryer, beige floor and brown benchtop.
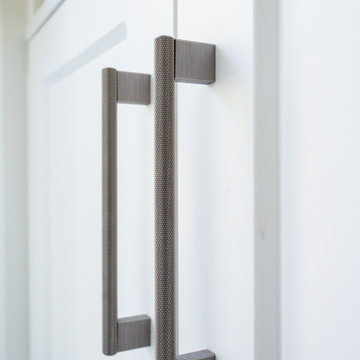
Laundry
Inspiration for a mid-sized contemporary single-wall dedicated laundry room in Sydney with a drop-in sink, shaker cabinets, white cabinets, green splashback, matchstick tile splashback, white walls, a side-by-side washer and dryer, grey floor and white benchtop.
Inspiration for a mid-sized contemporary single-wall dedicated laundry room in Sydney with a drop-in sink, shaker cabinets, white cabinets, green splashback, matchstick tile splashback, white walls, a side-by-side washer and dryer, grey floor and white benchtop.
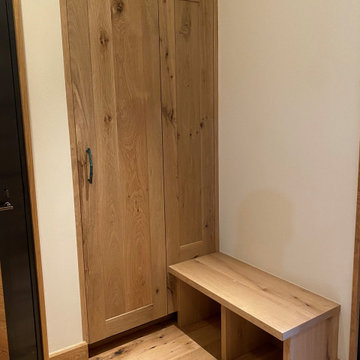
Design ideas for a small eclectic l-shaped utility room in Denver with shaker cabinets, medium wood cabinets, green splashback, beige walls, medium hardwood floors, a stacked washer and dryer, brown floor and white benchtop.
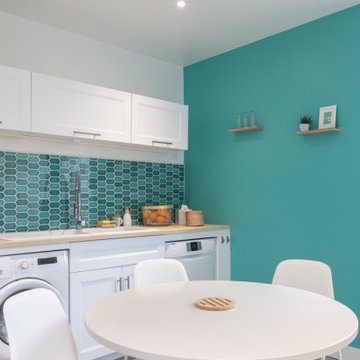
Mid-sized contemporary l-shaped laundry room in Le Havre with an undermount sink, beaded inset cabinets, white cabinets, laminate benchtops, green splashback, ceramic splashback, ceramic floors, grey floor and beige benchtop.
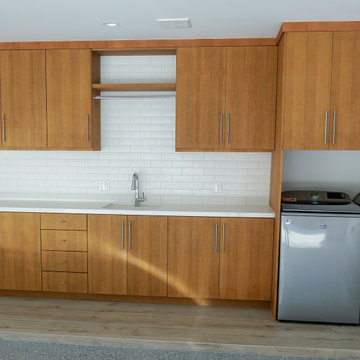
This beach side Play del Rey home got a major remodel inside and out. Owners wanted a spacious, clean, and simple look. We did just that!
Inspiration for a mid-sized modern single-wall utility room in Los Angeles with an undermount sink, flat-panel cabinets, medium wood cabinets, quartzite benchtops, yellow splashback, subway tile splashback, grey walls, porcelain floors, a side-by-side washer and dryer, brown floor and white benchtop.
Inspiration for a mid-sized modern single-wall utility room in Los Angeles with an undermount sink, flat-panel cabinets, medium wood cabinets, quartzite benchtops, yellow splashback, subway tile splashback, grey walls, porcelain floors, a side-by-side washer and dryer, brown floor and white benchtop.

Transforming a traditional laundry room from drab to fab, this makeover kept the structural integrity intact, essential for its dual function as a storm shelter. With clever design, we maximized the space by adding extensive storage solutions and introducing a secondary fridge for extra convenience. The result is a functional, yet stylish laundry area that meets the client's needs without compromising on safety or aesthetic appeal.

Every remodel comes with its new challenges and solutions. Our client built this home over 40 years ago and every inch of the home has some sentimental value. They had outgrown the original kitchen. It was too small, lacked counter space and storage, and desperately needed an updated look. The homeowners wanted to open up and enlarge the kitchen and let the light in to create a brighter and bigger space. Consider it done! We put in an expansive 14 ft. multifunctional island with a dining nook. We added on a large, walk-in pantry space that flows seamlessly from the kitchen. All appliances are new, built-in, and some cladded to match the custom glazed cabinetry. We even installed an automated attic door in the new Utility Room that operates with a remote. New windows were installed in the addition to let the natural light in and provide views to their gorgeous property.

This custom home, sitting above the City within the hills of Corvallis, was carefully crafted with attention to the smallest detail. The homeowners came to us with a vision of their dream home, and it was all hands on deck between the G. Christianson team and our Subcontractors to create this masterpiece! Each room has a theme that is unique and complementary to the essence of the home, highlighted in the Swamp Bathroom and the Dogwood Bathroom. The home features a thoughtful mix of materials, using stained glass, tile, art, wood, and color to create an ambiance that welcomes both the owners and visitors with warmth. This home is perfect for these homeowners, and fits right in with the nature surrounding the home!
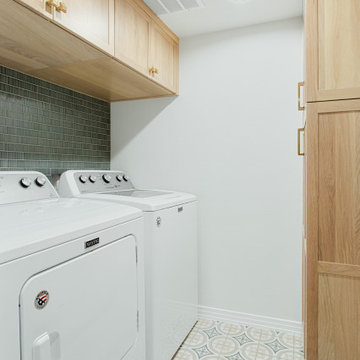
Photo of a small transitional dedicated laundry room in Dallas with shaker cabinets, light wood cabinets, green splashback, porcelain splashback, porcelain floors, a side-by-side washer and dryer and multi-coloured floor.
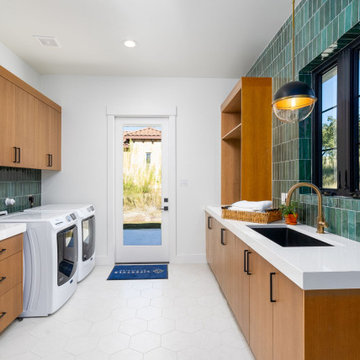
This is an example of a large modern dedicated laundry room in Austin with a farmhouse sink, flat-panel cabinets, brown cabinets, quartz benchtops, green splashback, ceramic splashback, white walls and white benchtop.
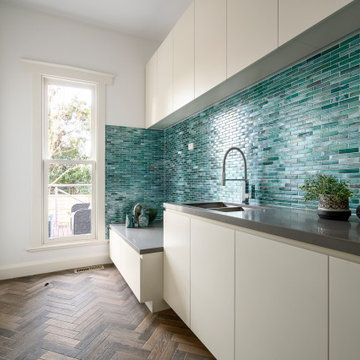
This is an example of an arts and crafts laundry room in Melbourne with an undermount sink, flat-panel cabinets, quartz benchtops, green splashback, ceramic splashback, ceramic floors and grey benchtop.
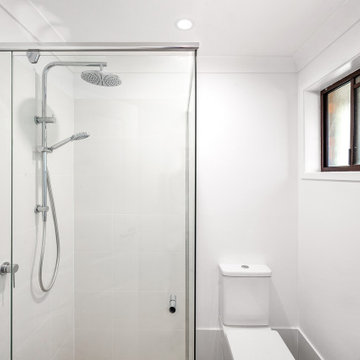
This is an example of a mid-sized modern galley utility room in Central Coast with a drop-in sink, flat-panel cabinets, white cabinets, wood benchtops, green splashback, subway tile splashback, white walls, an integrated washer and dryer and grey floor.

Every remodel comes with its new challenges and solutions. Our client built this home over 40 years ago and every inch of the home has some sentimental value. They had outgrown the original kitchen. It was too small, lacked counter space and storage, and desperately needed an updated look. The homeowners wanted to open up and enlarge the kitchen and let the light in to create a brighter and bigger space. Consider it done! We put in an expansive 14 ft. multifunctional island with a dining nook. We added on a large, walk-in pantry space that flows seamlessly from the kitchen. All appliances are new, built-in, and some cladded to match the custom glazed cabinetry. We even installed an automated attic door in the new Utility Room that operates with a remote. New windows were installed in the addition to let the natural light in and provide views to their gorgeous property.
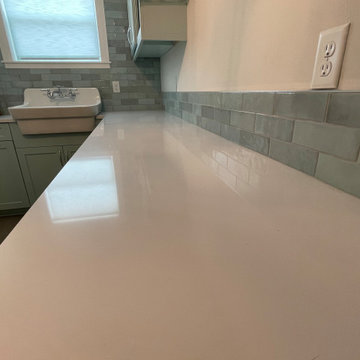
Design and colors for new laundry room
This is an example of a beach style laundry room in Other with a farmhouse sink, quartzite benchtops, green splashback, ceramic splashback, grey walls, porcelain floors, a side-by-side washer and dryer, grey floor and white benchtop.
This is an example of a beach style laundry room in Other with a farmhouse sink, quartzite benchtops, green splashback, ceramic splashback, grey walls, porcelain floors, a side-by-side washer and dryer, grey floor and white benchtop.
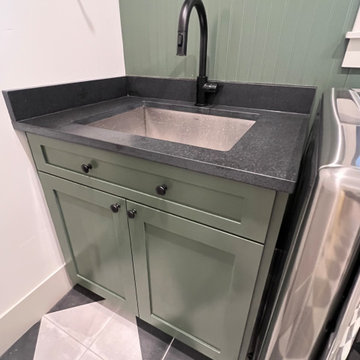
The green cabinets in this laundry room bring the gorgeous scenery outside in, creating a beautiful companionship between nature outside and the interior of this home. The practical rooms in a home can also be pleasing to the eyes!
Laundry Room Design Ideas with Green Splashback and Yellow Splashback
6