Laundry Room Design Ideas with Laminate Benchtops and Green Walls
Sort by:Popular Today
1 - 20 of 148 photos

Brunswick Parlour transforms a Victorian cottage into a hard-working, personalised home for a family of four.
Our clients loved the character of their Brunswick terrace home, but not its inefficient floor plan and poor year-round thermal control. They didn't need more space, they just needed their space to work harder.
The front bedrooms remain largely untouched, retaining their Victorian features and only introducing new cabinetry. Meanwhile, the main bedroom’s previously pokey en suite and wardrobe have been expanded, adorned with custom cabinetry and illuminated via a generous skylight.
At the rear of the house, we reimagined the floor plan to establish shared spaces suited to the family’s lifestyle. Flanked by the dining and living rooms, the kitchen has been reoriented into a more efficient layout and features custom cabinetry that uses every available inch. In the dining room, the Swiss Army Knife of utility cabinets unfolds to reveal a laundry, more custom cabinetry, and a craft station with a retractable desk. Beautiful materiality throughout infuses the home with warmth and personality, featuring Blackbutt timber flooring and cabinetry, and selective pops of green and pink tones.
The house now works hard in a thermal sense too. Insulation and glazing were updated to best practice standard, and we’ve introduced several temperature control tools. Hydronic heating installed throughout the house is complemented by an evaporative cooling system and operable skylight.
The result is a lush, tactile home that increases the effectiveness of every existing inch to enhance daily life for our clients, proving that good design doesn’t need to add space to add value.
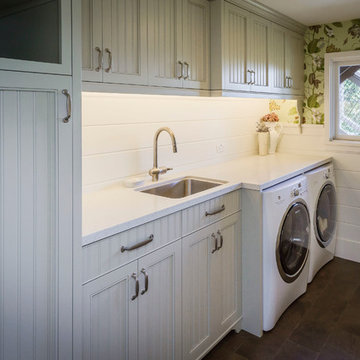
Photo of a mid-sized country single-wall dedicated laundry room in San Francisco with white cabinets, laminate benchtops, a side-by-side washer and dryer, recessed-panel cabinets, an undermount sink and green walls.
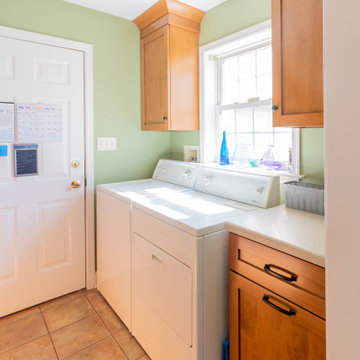
This is an example of a small traditional galley utility room in Other with shaker cabinets, medium wood cabinets, laminate benchtops, green walls, porcelain floors, a side-by-side washer and dryer, beige floor and beige benchtop.
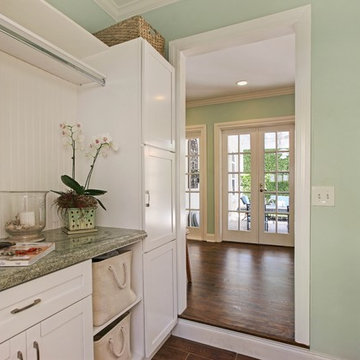
MET Interiors
Inspiration for a contemporary laundry room in Miami with white cabinets, laminate benchtops, green walls and a side-by-side washer and dryer.
Inspiration for a contemporary laundry room in Miami with white cabinets, laminate benchtops, green walls and a side-by-side washer and dryer.
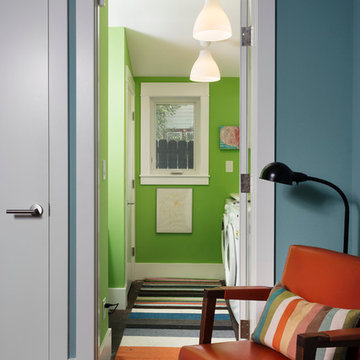
The laundry room is accessed through the office.
Wall paint color: "Covington Blue" in office, "Fresh Grass" in laundry room, Benjamin Moore
Photo by Whit Preston.
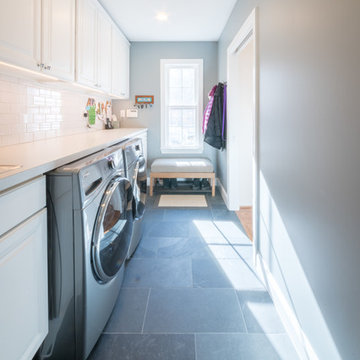
Mid-sized transitional single-wall dedicated laundry room in DC Metro with an undermount sink, raised-panel cabinets, white cabinets, laminate benchtops, green walls, ceramic floors, a side-by-side washer and dryer and black floor.
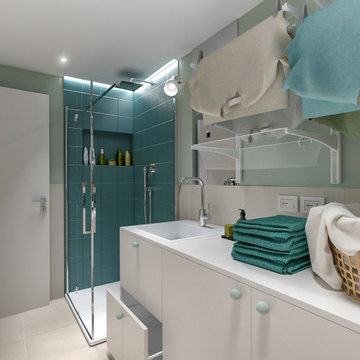
Lidesign
Small scandinavian single-wall utility room in Milan with a drop-in sink, flat-panel cabinets, white cabinets, laminate benchtops, beige splashback, porcelain splashback, green walls, porcelain floors, a side-by-side washer and dryer, beige floor, white benchtop and recessed.
Small scandinavian single-wall utility room in Milan with a drop-in sink, flat-panel cabinets, white cabinets, laminate benchtops, beige splashback, porcelain splashback, green walls, porcelain floors, a side-by-side washer and dryer, beige floor, white benchtop and recessed.
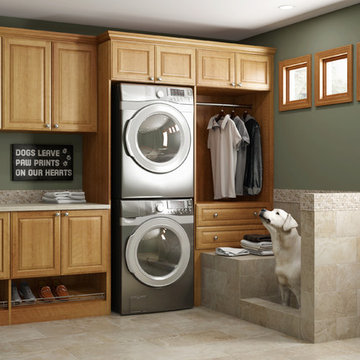
Inspiration for a mid-sized traditional l-shaped dedicated laundry room in Seattle with an undermount sink, raised-panel cabinets, laminate benchtops, green walls, ceramic floors, a stacked washer and dryer, beige floor and medium wood cabinets.
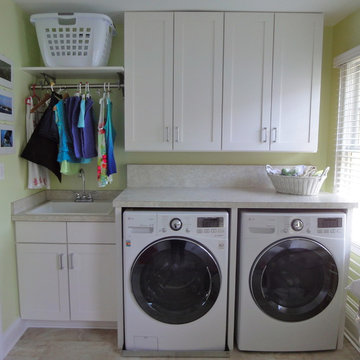
This is an example of a mid-sized transitional galley dedicated laundry room in DC Metro with shaker cabinets, laminate benchtops, ceramic floors, a side-by-side washer and dryer, a drop-in sink, white cabinets and green walls.
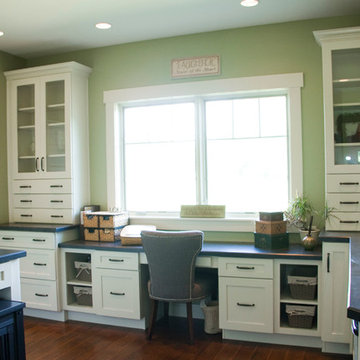
Designed and installed by Mauk Cabinets by Design in Tipp City, OH.
Kitchen Designer: Aaron Mauk.
Photos by: Shelley Schilperoot.
This is an example of a mid-sized traditional utility room in Cincinnati with a drop-in sink, shaker cabinets, white cabinets, laminate benchtops, green walls, medium hardwood floors and a side-by-side washer and dryer.
This is an example of a mid-sized traditional utility room in Cincinnati with a drop-in sink, shaker cabinets, white cabinets, laminate benchtops, green walls, medium hardwood floors and a side-by-side washer and dryer.
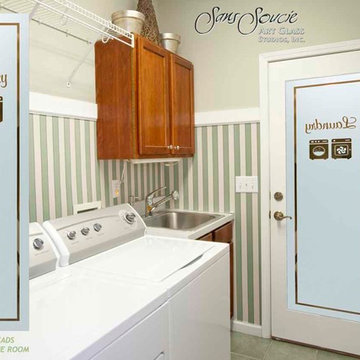
GLASS LAUNDRY ROOM DOORS that YOU customize to suit your decor! Let a Pretty Glass Laundry Room Door Lighten Your Load! Glass Laundry Room Doors and laundry door inserts with custom etched glass, frosted glass designs! Spruce up your laundry room with a beautiful etched glass laundry room door by Sans Soucie! Creating the highest quality and largest selection of frosted glass laundry room doors available anywhere! Select from dozens of frosted glass designs, borders and letter styles! Sans Soucie creates their laundry door obscure glass designs thru sandblasting the glass in different ways which create not only different effects, but different levels in price. The "same design, done different" - with no limit to design, there's something for every decor, regardless of style. Inside our fun, easy to use online Glass and Door Designer at sanssoucie.com, you'll get instant pricing on everything as YOU customize your door and the glass, just the way YOU want it, to compliment and coordinate with your decor. When you're all finished designing, you can place your order right there online! Shipping starts at just $99! Custom packed and fully insured with a 1-4 day transit time. Available any size, as laundry door glass insert only or pre-installed in a door frame, with 8 wood types available. ETA for laundry doors will vary from 3-8 weeks depending on glass & door type. Glass and doors ship worldwide. Glass is sandblast frosted or etched and laundry room door designs are available in 3 effects: Solid frost, 2D surface etched or 3D carved. Visit our site to learn more!
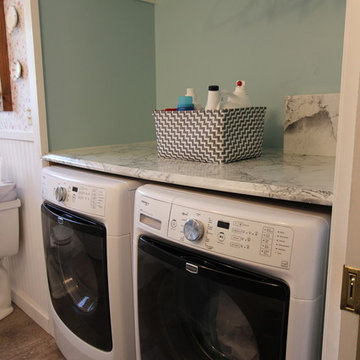
In this bathroom, the customer wanted to incorporate the laundry room into the space. We removed the existing tub and installed the washer and dryer area. We installed a Medallion Silverline White Icing Painted Lancaster Doors with feet Vanity with Bianca Luna Laminate countertops. The same countertop was used above the washer/dryer for a laundry folding station. Beaded Wall Panels were installed on the walls and Nafco Luxuary Vinyl Tile (Modern Slate with Grout Joint) was used for the flooring.
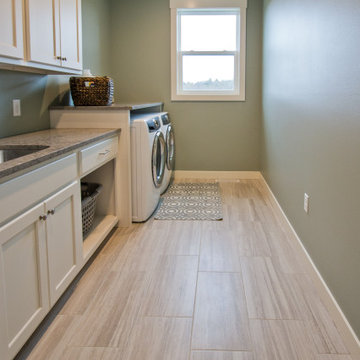
If you'd like to know the brand/color/style of a Floor & Home product used in this project, submit a product inquiry request here: bit.ly/_ProductInquiry
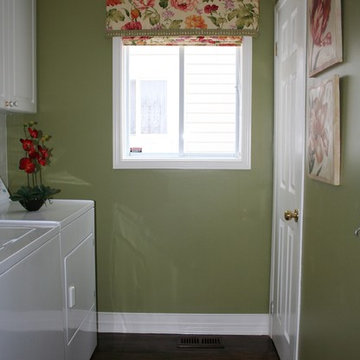
This laundry room got a total makeover, starting with new ceiling height cupboards, white subway tiles behind the washer and dryer for easy cleaning. In addition changed out the existing vinyl flooring to hardwood to match the existing hardwood already on the main floor. New lighting, art work, sink and custom window treatment complete this room.
Photo taken by: Personal Touch Interiors
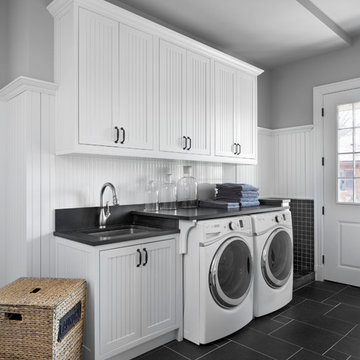
The bead board inset cabinetry perfectly matches the white walls to create a picture perfect laundry room for this beachfront home. Next to the washer and drier is the perfect spot to wash off the family pet. - Photography by Beth Singer
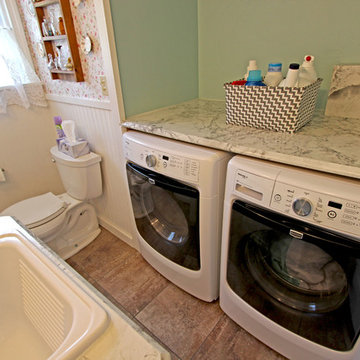
In this bathroom, the customer wanted to incorporate the laundry room into the space. We removed the existing tub and installed the washer and dryer area. We installed a Medallion Silverline White Icing Painted Lancaster Doors with feet Vanity with Bianca Luna Laminate countertops. The same countertop was used above the washer/dryer for a laundry folding station. Beaded Wall Panels were installed on the walls and Nafco Luxuary Vinyl Tile (Modern Slate with Grout Joint) was used for the flooring.
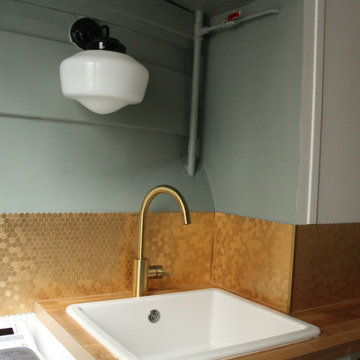
Renovation d' une micro cuisine tout en conservant les éléments anciens comme les carreaux de ciment au sol, une étagère mural en biseau ou le frigo intégré,
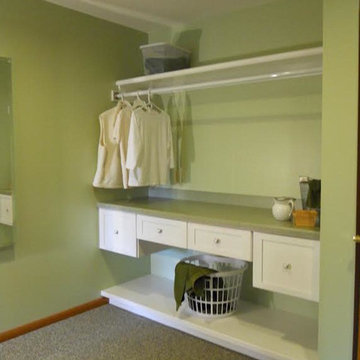
Custom laundry room with storage area for laundry baskets and hanging area as well as drawer storage. Counter for folding. Cabinets by Bauman Custom Woodworking.
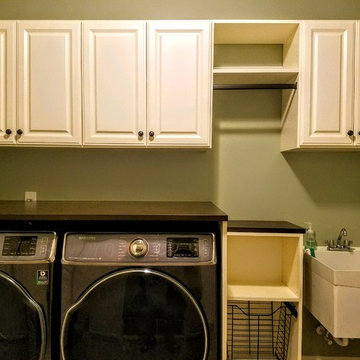
Loads of upper cabinet storage, complete with a hanging station. The smaller cabinet next to the sink is on wheels to move around as needed. A folding station was created above the front load washer and dryer.
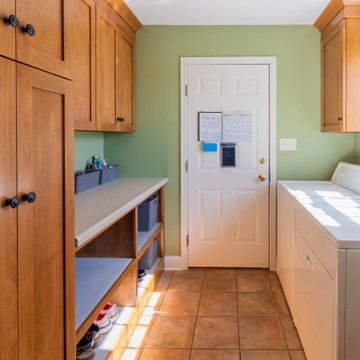
Inspiration for a small traditional galley utility room in Other with a single-bowl sink, shaker cabinets, medium wood cabinets, laminate benchtops, green walls, porcelain floors, a side-by-side washer and dryer, beige floor and beige benchtop.
Laundry Room Design Ideas with Laminate Benchtops and Green Walls
1