Laundry Room Design Ideas with Grey Benchtop and Green Benchtop
Refine by:
Budget
Sort by:Popular Today
1 - 20 of 3,251 photos
Item 1 of 3

The industrial feel carries from the bathroom into the laundry, with the same tiles used throughout creating a sleek finish to a commonly mundane space. With room for both the washing machine and dryer under the bench, there is plenty of space for sorting laundry. Unique to our client’s lifestyle, a second fridge also lives in the laundry for all their entertaining needs.

Contemporary single-wall dedicated laundry room in Melbourne with a single-bowl sink, flat-panel cabinets, grey splashback, concrete floors, grey floor, grey benchtop and brick walls.

Gorgeous spacious bright and fun orange laundry with black penny tiles.
This is an example of a large contemporary single-wall dedicated laundry room in Melbourne with an undermount sink, flat-panel cabinets, orange cabinets, solid surface benchtops, porcelain floors, a side-by-side washer and dryer, white walls and grey benchtop.
This is an example of a large contemporary single-wall dedicated laundry room in Melbourne with an undermount sink, flat-panel cabinets, orange cabinets, solid surface benchtops, porcelain floors, a side-by-side washer and dryer, white walls and grey benchtop.

Brunswick Parlour transforms a Victorian cottage into a hard-working, personalised home for a family of four.
Our clients loved the character of their Brunswick terrace home, but not its inefficient floor plan and poor year-round thermal control. They didn't need more space, they just needed their space to work harder.
The front bedrooms remain largely untouched, retaining their Victorian features and only introducing new cabinetry. Meanwhile, the main bedroom’s previously pokey en suite and wardrobe have been expanded, adorned with custom cabinetry and illuminated via a generous skylight.
At the rear of the house, we reimagined the floor plan to establish shared spaces suited to the family’s lifestyle. Flanked by the dining and living rooms, the kitchen has been reoriented into a more efficient layout and features custom cabinetry that uses every available inch. In the dining room, the Swiss Army Knife of utility cabinets unfolds to reveal a laundry, more custom cabinetry, and a craft station with a retractable desk. Beautiful materiality throughout infuses the home with warmth and personality, featuring Blackbutt timber flooring and cabinetry, and selective pops of green and pink tones.
The house now works hard in a thermal sense too. Insulation and glazing were updated to best practice standard, and we’ve introduced several temperature control tools. Hydronic heating installed throughout the house is complemented by an evaporative cooling system and operable skylight.
The result is a lush, tactile home that increases the effectiveness of every existing inch to enhance daily life for our clients, proving that good design doesn’t need to add space to add value.
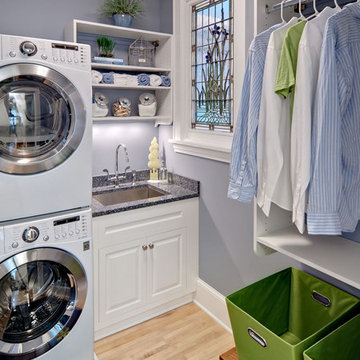
Original to the home was a beautiful stained glass window. The homeowner’s wanted to reuse it and since the laundry room had no exterior window, it was perfect. Natural light from the skylight above the back stairway filters through it and illuminates the laundry room. What was an otherwise mundane space now showcases a beautiful art piece. The room also features one of Cambria’s newest counter top colors, Parys. The rich blue and gray tones are seen again in the blue wall paint and the stainless steel sink and faucet finish. Twin Cities Closet Company provided for this small space making the most of every square inch.
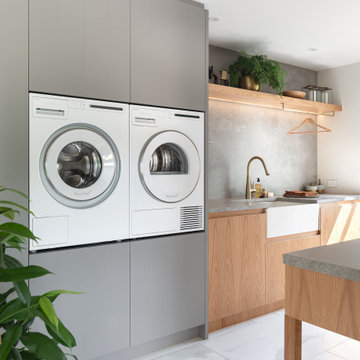
Design ideas for a mid-sized contemporary galley dedicated laundry room in Auckland with a farmhouse sink, flat-panel cabinets, light wood cabinets, quartz benchtops, grey splashback, porcelain splashback, white walls, porcelain floors, a side-by-side washer and dryer, white floor and grey benchtop.
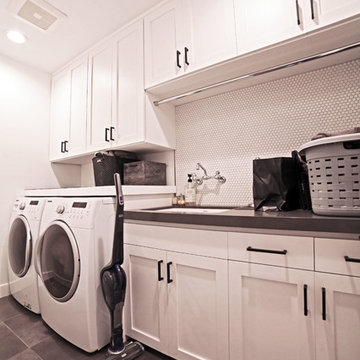
Laundry room with shaker white cabinets, black countertop, honeycomb tile backsplash and plenty of storage.
Design ideas for a mid-sized contemporary single-wall dedicated laundry room in Los Angeles with an undermount sink, shaker cabinets, white cabinets, solid surface benchtops, white walls, slate floors, a side-by-side washer and dryer, grey floor and grey benchtop.
Design ideas for a mid-sized contemporary single-wall dedicated laundry room in Los Angeles with an undermount sink, shaker cabinets, white cabinets, solid surface benchtops, white walls, slate floors, a side-by-side washer and dryer, grey floor and grey benchtop.
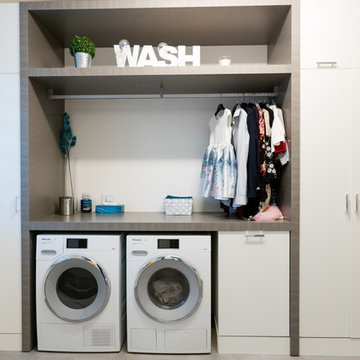
foto di Denis Zaghi - progetto pbda - piccola bottega di architettura
Inspiration for a mid-sized contemporary single-wall utility room in Bologna with a drop-in sink, flat-panel cabinets, white cabinets, laminate benchtops, white walls, porcelain floors, a side-by-side washer and dryer, grey floor and grey benchtop.
Inspiration for a mid-sized contemporary single-wall utility room in Bologna with a drop-in sink, flat-panel cabinets, white cabinets, laminate benchtops, white walls, porcelain floors, a side-by-side washer and dryer, grey floor and grey benchtop.
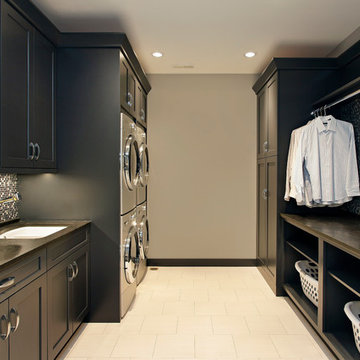
Large laundry room with (2) washers & (2) dryers built-in. Open shelves provided for laundry baskets and other storage. Cabinetry storage provided on both sides of room.

Photo of a small contemporary l-shaped utility room in London with a drop-in sink, flat-panel cabinets, blue cabinets, quartzite benchtops, white splashback, ceramic splashback, grey walls, ceramic floors, multi-coloured floor and grey benchtop.
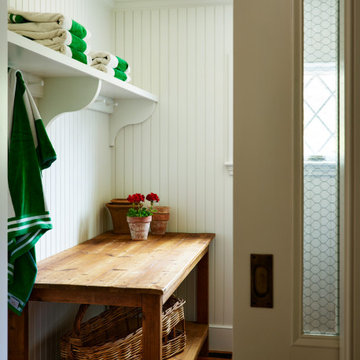
Laundry room
Design ideas for a beach style galley laundry room in Manchester with shaker cabinets, marble benchtops, white walls, a side-by-side washer and dryer and grey benchtop.
Design ideas for a beach style galley laundry room in Manchester with shaker cabinets, marble benchtops, white walls, a side-by-side washer and dryer and grey benchtop.
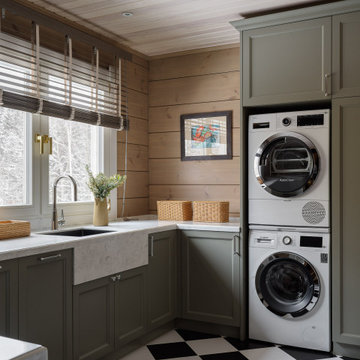
Photo of a country dedicated laundry room in Moscow with raised-panel cabinets, grey cabinets, solid surface benchtops, ceramic floors, a stacked washer and dryer, grey benchtop, wood and wood walls.

Scalloped handmade tiles act as the backsplash at the laundry sink. The countertop is a remnant of Brazilian Exotic Gaya Green quartzite.
Design ideas for a small eclectic galley utility room in San Francisco with an undermount sink, recessed-panel cabinets, orange cabinets, quartzite benchtops, beige splashback, ceramic splashback, multi-coloured walls, brick floors, a side-by-side washer and dryer, multi-coloured floor, green benchtop, wood and wallpaper.
Design ideas for a small eclectic galley utility room in San Francisco with an undermount sink, recessed-panel cabinets, orange cabinets, quartzite benchtops, beige splashback, ceramic splashback, multi-coloured walls, brick floors, a side-by-side washer and dryer, multi-coloured floor, green benchtop, wood and wallpaper.

The laundry room is crafted with beauty and function in mind. Its custom cabinets, drying racks, and little sitting desk are dressed in a gorgeous sage green and accented with hints of brass.
Pretty mosaic backsplash from Stone Impressions give the room and antiqued, casual feel.

Design ideas for a large transitional l-shaped dedicated laundry room in Philadelphia with a farmhouse sink, recessed-panel cabinets, grey cabinets, quartz benchtops, white splashback, subway tile splashback, white walls, porcelain floors, a side-by-side washer and dryer, beige floor and grey benchtop.

This contemporary compact laundry room packs a lot of punch and personality. With it's gold fixtures and hardware adding some glitz, the grey cabinetry, industrial floors and patterned backsplash tile brings interest to this small space. Fully loaded with hanging racks, large accommodating sink, vacuum/ironing board storage & laundry shoot, this laundry room is not only stylish but function forward.

This 2nd floor laundry boasts double stackable washer-dryers and semi-custom cabinetry by B&G Cabinet. A series of laundry basket storage allows for clothes to be folded and put in baskets and then dropped in each bedroom. Caesarstone quartz counters; porcelain Seaglass pendants from West Elm; ceramic flooring. The room connects to the rest of the house with a massive barn door from Real Sliding hardware.The room connects to the rest of the house with a massive barn door from Real Sliding hardware.

Nestled in the Pocono mountains, the house had been on the market for a while, and no one had any interest in it. Then along comes our lovely client, who was ready to put roots down here, leaving Philadelphia, to live closer to her daughter.
She had a vision of how to make this older small ranch home, work for her. This included images of baking in a beautiful kitchen, lounging in a calming bedroom, and hosting family and friends, toasting to life and traveling! We took that vision, and working closely with our contractors, carpenters, and product specialists, spent 8 months giving this home new life. This included renovating the entire interior, adding an addition for a new spacious master suite, and making improvements to the exterior.
It is now, not only updated and more functional; it is filled with a vibrant mix of country traditional style. We are excited for this new chapter in our client’s life, the memories she will make here, and are thrilled to have been a part of this ranch house Cinderella transformation.
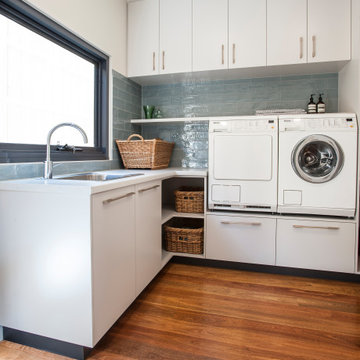
Spacious family laundry
Design ideas for a large contemporary u-shaped dedicated laundry room in Melbourne with a single-bowl sink, white cabinets, laminate benchtops, blue splashback, subway tile splashback, white walls, medium hardwood floors, a side-by-side washer and dryer, brown floor and grey benchtop.
Design ideas for a large contemporary u-shaped dedicated laundry room in Melbourne with a single-bowl sink, white cabinets, laminate benchtops, blue splashback, subway tile splashback, white walls, medium hardwood floors, a side-by-side washer and dryer, brown floor and grey benchtop.
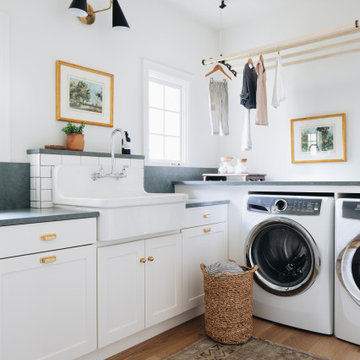
Design ideas for a transitional l-shaped dedicated laundry room in Grand Rapids with a farmhouse sink, recessed-panel cabinets, white cabinets, granite benchtops, white walls, light hardwood floors, a side-by-side washer and dryer, beige floor and green benchtop.
Laundry Room Design Ideas with Grey Benchtop and Green Benchtop
1