Laundry Room Design Ideas with Grey Benchtop and Red Benchtop
Refine by:
Budget
Sort by:Popular Today
181 - 200 of 3,177 photos
Item 1 of 3
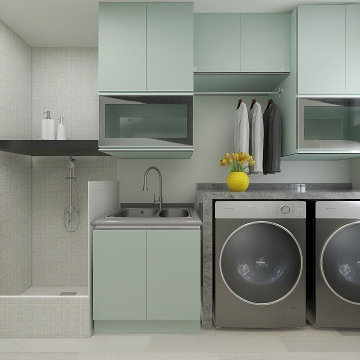
The wash room is always a great place to wash and clean our most loyal friends. If your dog is larger, keeping your wash station on the floor is a smarter idea. You can create more floor space by taking advantage of height by using stack washer/dryer units instead of having side by side machines. Then you’ll have more room to lay out a shower pan that fits your available space and your dog. If you have a small friend, we recommend you to keep the washing station high for your comfort so you will not have lean down. We designed a project for our great friends. You can find practical solutions for your homes with us.
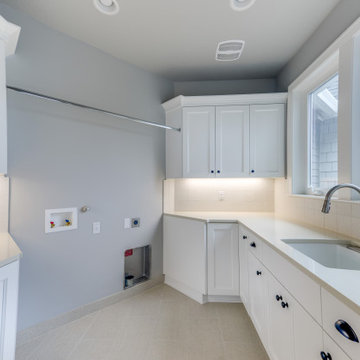
Photo of a mid-sized transitional galley dedicated laundry room in Portland with an utility sink, shaker cabinets, white cabinets, quartz benchtops, grey walls, porcelain floors, a side-by-side washer and dryer, grey floor and grey benchtop.
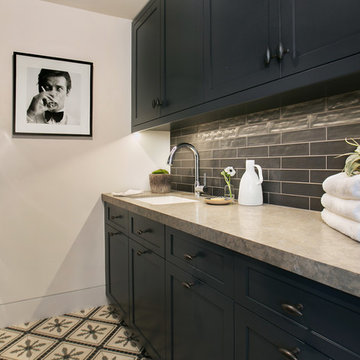
Inspiration for a transitional galley dedicated laundry room in Orange County with an undermount sink, shaker cabinets, black cabinets, white walls, a stacked washer and dryer, multi-coloured floor and grey benchtop.
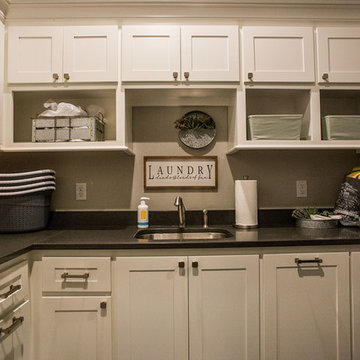
Gunnar W
This is an example of a mid-sized modern l-shaped dedicated laundry room in Austin with an undermount sink, shaker cabinets, white cabinets, quartzite benchtops, grey walls, concrete floors, a side-by-side washer and dryer, black floor and grey benchtop.
This is an example of a mid-sized modern l-shaped dedicated laundry room in Austin with an undermount sink, shaker cabinets, white cabinets, quartzite benchtops, grey walls, concrete floors, a side-by-side washer and dryer, black floor and grey benchtop.
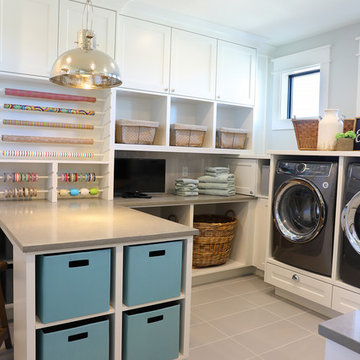
Whimsical details, such as zigzag patterned floor tile, textured glazed clay backsplash, and a hanging dome light in hammered nickel, make the laundry room a perfect combination of function and fun. The room features ample built-in storage for laundry baskets and supplies, a built-in ironing board, and separate gift wrapping area complete with hanging rods for wrapping paper and ribbons.
For more photos of this project visit our website: https://wendyobrienid.com.
Photography by Valve Interactive: https://valveinteractive.com/
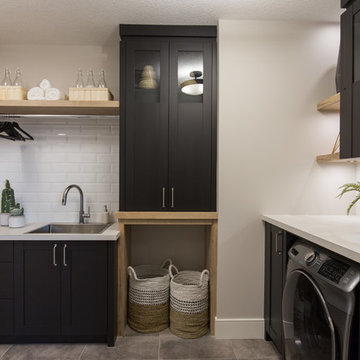
Adrian Shellard Photography
Inspiration for a large country l-shaped dedicated laundry room in Calgary with a drop-in sink, shaker cabinets, black cabinets, laminate benchtops, white walls, ceramic floors, an integrated washer and dryer, grey floor and grey benchtop.
Inspiration for a large country l-shaped dedicated laundry room in Calgary with a drop-in sink, shaker cabinets, black cabinets, laminate benchtops, white walls, ceramic floors, an integrated washer and dryer, grey floor and grey benchtop.
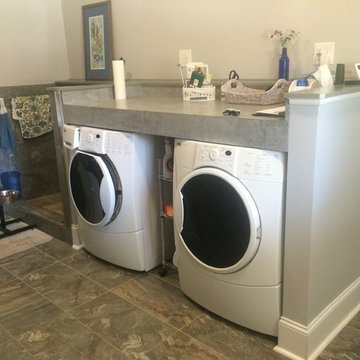
Inspiration for a mid-sized traditional single-wall utility room in Other with grey walls, a side-by-side washer and dryer, laminate benchtops, slate floors and grey benchtop.
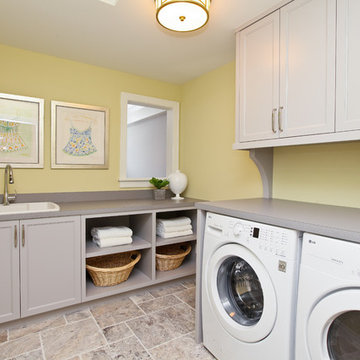
This is an example of a transitional laundry room in Minneapolis with yellow walls, grey floor and grey benchtop.
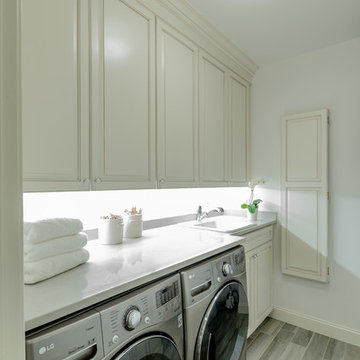
The client's en-suite laundry room also recieved a renovation. Custom cabinetry was completed by Glenbrook Cabinetry, while the renovation and other finish choices were completed by Gardner/Fox

Contemporary l-shaped laundry room in Grand Rapids with a farmhouse sink, flat-panel cabinets, beige cabinets, beige walls, light hardwood floors, a stacked washer and dryer, beige floor and grey benchtop.

A laundry room is housed behind these sliding barn doors in the upstairs hallway in this near-net-zero custom built home built by Meadowlark Design + Build in Ann Arbor, Michigan. Architect: Architectural Resource, Photography: Joshua Caldwell
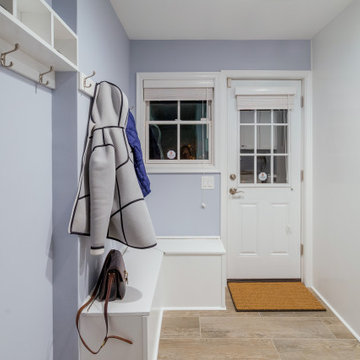
Main Line Kitchen Design's unique business model allows our customers to work with the most experienced designers and get the most competitive kitchen cabinet pricing.
How does Main Line Kitchen Design offer the best designs along with the most competitive kitchen cabinet pricing? We are a more modern and cost effective business model. We are a kitchen cabinet dealer and design team that carries the highest quality kitchen cabinetry, is experienced, convenient, and reasonable priced. Our five award winning designers work by appointment only, with pre-qualified customers, and only on complete kitchen renovations.
Our designers are some of the most experienced and award winning kitchen designers in the Delaware Valley. We design with and sell 8 nationally distributed cabinet lines. Cabinet pricing is slightly less than major home centers for semi-custom cabinet lines, and significantly less than traditional showrooms for custom cabinet lines.
After discussing your kitchen on the phone, first appointments always take place in your home, where we discuss and measure your kitchen. Subsequent appointments usually take place in one of our offices and selection centers where our customers consider and modify 3D designs on flat screen TV's. We can also bring sample doors and finishes to your home and make design changes on our laptops in 20-20 CAD with you, in your own kitchen.
Call today! We can estimate your kitchen project from soup to nuts in a 15 minute phone call and you can find out why we get the best reviews on the internet. We look forward to working with you.
As our company tag line says:
"The world of kitchen design is changing..."
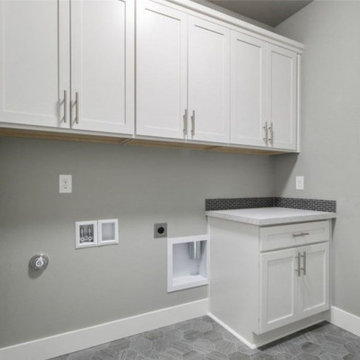
This photo shows the deluxe upstairs utility room. The floor plan shows the counter space extending along the right wall and includes a sink, however it can also be built as shown here to maximize floor space. Ample cabinets above and to the right of the appliances ensure you will never run out of space for detergent, linens, cleaning supplies, or anything else you might need.
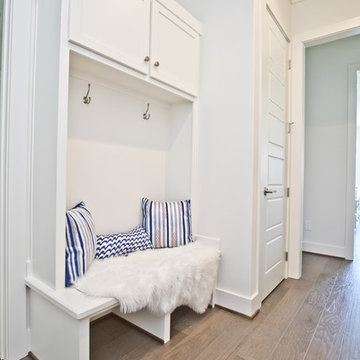
Inspiration for a mid-sized modern galley dedicated laundry room in Other with an undermount sink, shaker cabinets, white cabinets, quartz benchtops, white walls, porcelain floors, a side-by-side washer and dryer, beige floor and grey benchtop.
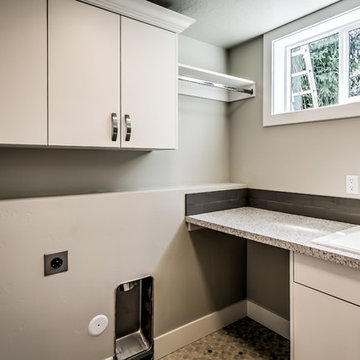
Design ideas for a mid-sized transitional single-wall dedicated laundry room in Boise with a drop-in sink, flat-panel cabinets, white cabinets, grey walls, multi-coloured floor and grey benchtop.
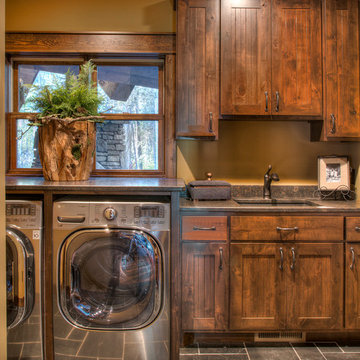
This is an example of a mid-sized country single-wall dedicated laundry room in Minneapolis with an undermount sink, medium wood cabinets, granite benchtops, slate floors, a side-by-side washer and dryer, grey floor, grey benchtop, shaker cabinets and brown walls.
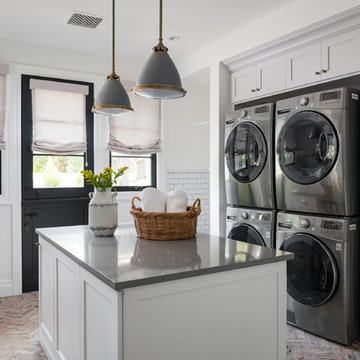
This is an example of a transitional laundry room in Phoenix with shaker cabinets, grey cabinets, white walls, brick floors, a stacked washer and dryer, red floor and grey benchtop.
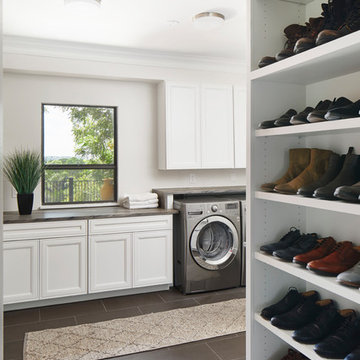
Holy Fern Cove Residence Laundry Room. Construction by Mulligan Construction. Photography by Andrea Calo.
This is an example of a large modern galley utility room in Austin with an undermount sink, shaker cabinets, white cabinets, quartz benchtops, white walls, ceramic floors, a side-by-side washer and dryer, grey floor and grey benchtop.
This is an example of a large modern galley utility room in Austin with an undermount sink, shaker cabinets, white cabinets, quartz benchtops, white walls, ceramic floors, a side-by-side washer and dryer, grey floor and grey benchtop.
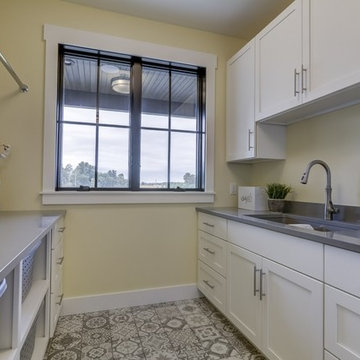
Inspiration for a mid-sized country galley dedicated laundry room in Chicago with an undermount sink, recessed-panel cabinets, white cabinets, quartz benchtops, yellow walls, ceramic floors, multi-coloured floor and grey benchtop.
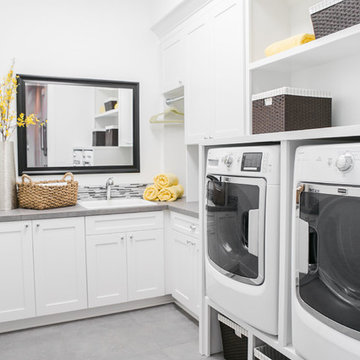
Ashley Dellinger
Transitional l-shaped laundry room in Portland with a drop-in sink, shaker cabinets, white cabinets, white walls, a side-by-side washer and dryer and grey benchtop.
Transitional l-shaped laundry room in Portland with a drop-in sink, shaker cabinets, white cabinets, white walls, a side-by-side washer and dryer and grey benchtop.
Laundry Room Design Ideas with Grey Benchtop and Red Benchtop
10