Laundry Room Design Ideas with Grey Benchtop and Red Benchtop
Refine by:
Budget
Sort by:Popular Today
201 - 220 of 3,177 photos
Item 1 of 3
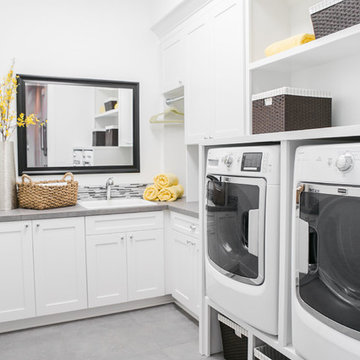
Ashley Dellinger
Transitional l-shaped laundry room in Portland with a drop-in sink, shaker cabinets, white cabinets, white walls, a side-by-side washer and dryer and grey benchtop.
Transitional l-shaped laundry room in Portland with a drop-in sink, shaker cabinets, white cabinets, white walls, a side-by-side washer and dryer and grey benchtop.
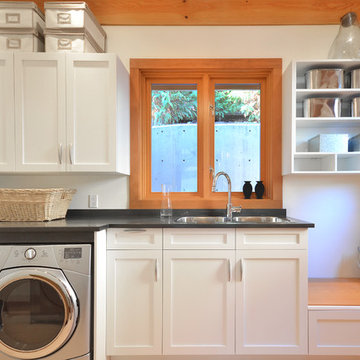
Traditional laundry room in Vancouver with a drop-in sink, shaker cabinets, white cabinets, white walls, a side-by-side washer and dryer and grey benchtop.

Inspiration for a mid-sized scandinavian l-shaped dedicated laundry room in Malaga with flat-panel cabinets, white cabinets, laminate benchtops, white walls, light hardwood floors, an integrated washer and dryer, grey floor, grey benchtop and recessed.

Modern laudnry room with custom light wood cabinetry including hang-dry, sink, and storage. Custom pet shower beside the back door.
This is an example of a mid-sized midcentury galley utility room in Other with an utility sink, flat-panel cabinets, brown cabinets, laminate benchtops, white walls, concrete floors, a side-by-side washer and dryer, grey floor and grey benchtop.
This is an example of a mid-sized midcentury galley utility room in Other with an utility sink, flat-panel cabinets, brown cabinets, laminate benchtops, white walls, concrete floors, a side-by-side washer and dryer, grey floor and grey benchtop.

Photo of a mid-sized transitional u-shaped dedicated laundry room in Atlanta with shaker cabinets, white cabinets, quartz benchtops, grey splashback, engineered quartz splashback, porcelain floors, a side-by-side washer and dryer, multi-coloured floor and grey benchtop.

Photo of a mid-sized transitional u-shaped dedicated laundry room in San Francisco with an undermount sink, recessed-panel cabinets, white cabinets, quartzite benchtops, grey splashback, stone slab splashback, grey walls, porcelain floors, a side-by-side washer and dryer, grey floor and grey benchtop.
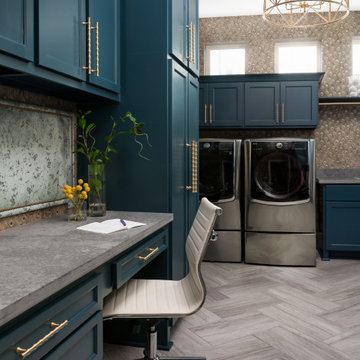
Inspiration for a mid-sized transitional l-shaped utility room in Houston with a single-bowl sink, shaker cabinets, blue cabinets, granite benchtops, multi-coloured walls, ceramic floors, a side-by-side washer and dryer, grey floor, grey benchtop and wallpaper.
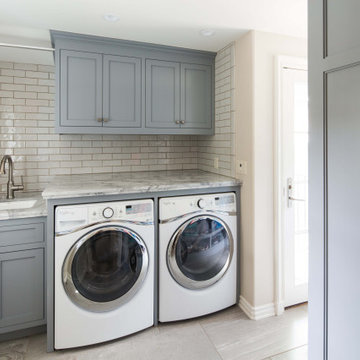
Inspiration for a mid-sized transitional l-shaped utility room in Los Angeles with an undermount sink, shaker cabinets, blue cabinets, quartzite benchtops, white walls, porcelain floors, a side-by-side washer and dryer, grey floor and grey benchtop.
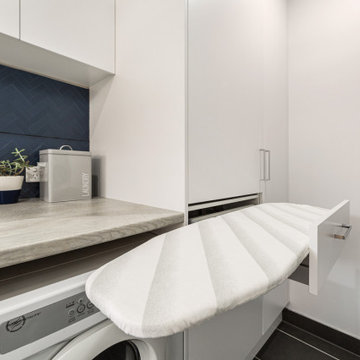
Functionality is the most important factor in this space. Everything you need in a Laundry with hidden ironing board in a drawer and hidden laundry basket in the cupboard keeps this small space looking tidy at all times. The blue patterned tiles with the light timber look bench tops add form as well as function to this Laundry Renovation
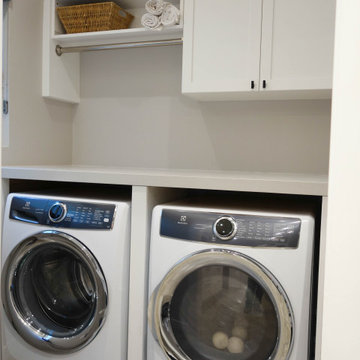
Cabinetry: Sollera Fine Cabinetry
Countertop: Caesarstone
This is a design-build project by Kitchen Inspiration Inc.
Design ideas for a mid-sized midcentury u-shaped laundry room in San Francisco with a single-bowl sink, shaker cabinets, white cabinets, quartz benchtops, white splashback, ceramic splashback, concrete floors, grey floor and grey benchtop.
Design ideas for a mid-sized midcentury u-shaped laundry room in San Francisco with a single-bowl sink, shaker cabinets, white cabinets, quartz benchtops, white splashback, ceramic splashback, concrete floors, grey floor and grey benchtop.
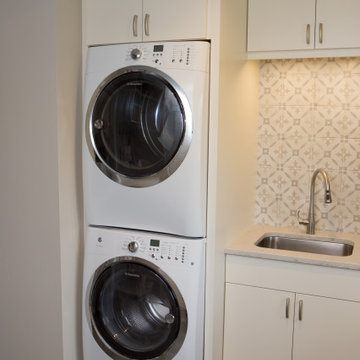
Design ideas for a large transitional l-shaped dedicated laundry room in Chicago with an undermount sink, flat-panel cabinets, white cabinets, quartz benchtops, multi-coloured walls, porcelain floors, a stacked washer and dryer, grey floor and grey benchtop.
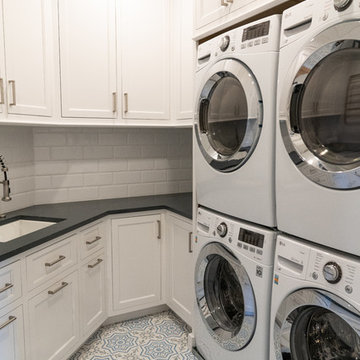
This is an example of a mid-sized traditional u-shaped dedicated laundry room in DC Metro with an undermount sink, recessed-panel cabinets, white cabinets, soapstone benchtops, vinyl floors, a stacked washer and dryer, multi-coloured floor and grey benchtop.
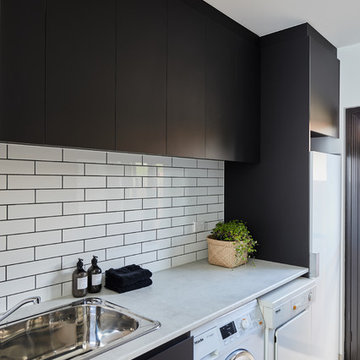
Matte black cabinetry in Clean Touch from Timberwood Panels. White Cement Laminate benchtop from Polytec
Photo of a mid-sized scandinavian galley dedicated laundry room in Melbourne with a drop-in sink, black cabinets, laminate benchtops, white walls, a side-by-side washer and dryer, grey floor and grey benchtop.
Photo of a mid-sized scandinavian galley dedicated laundry room in Melbourne with a drop-in sink, black cabinets, laminate benchtops, white walls, a side-by-side washer and dryer, grey floor and grey benchtop.
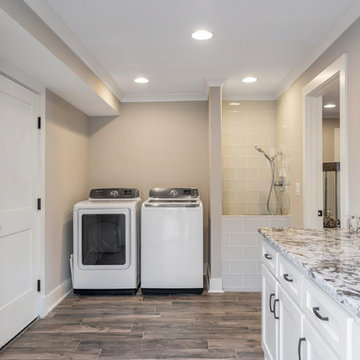
Photo of a mid-sized country single-wall utility room in Atlanta with an undermount sink, flat-panel cabinets, white cabinets, granite benchtops, grey walls, dark hardwood floors, a side-by-side washer and dryer, brown floor and grey benchtop.
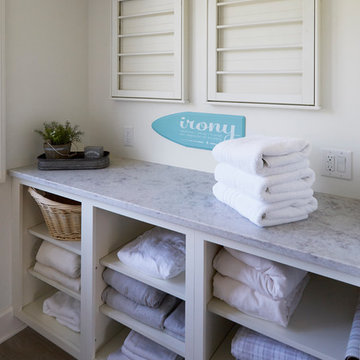
Open shelving in the laundry room provides plenty of room for linens. Photo by Mike Kaskel
Photo of a mid-sized country u-shaped dedicated laundry room in Chicago with open cabinets, white cabinets, marble benchtops, white walls, porcelain floors, brown floor and grey benchtop.
Photo of a mid-sized country u-shaped dedicated laundry room in Chicago with open cabinets, white cabinets, marble benchtops, white walls, porcelain floors, brown floor and grey benchtop.
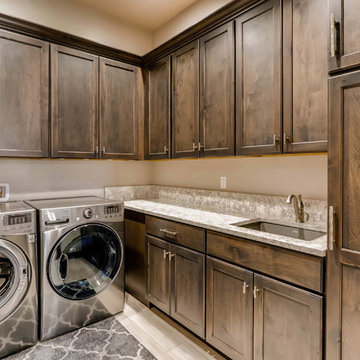
Photo of a mid-sized transitional u-shaped dedicated laundry room in Denver with an undermount sink, recessed-panel cabinets, dark wood cabinets, solid surface benchtops, beige walls, porcelain floors, a side-by-side washer and dryer, grey floor and grey benchtop.
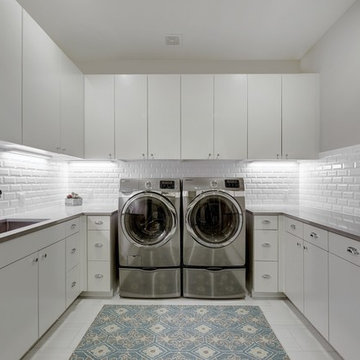
Twist Tours
Inspiration for a large transitional u-shaped dedicated laundry room in Austin with an undermount sink, flat-panel cabinets, white cabinets, quartz benchtops, grey walls, porcelain floors, a side-by-side washer and dryer, white floor and grey benchtop.
Inspiration for a large transitional u-shaped dedicated laundry room in Austin with an undermount sink, flat-panel cabinets, white cabinets, quartz benchtops, grey walls, porcelain floors, a side-by-side washer and dryer, white floor and grey benchtop.
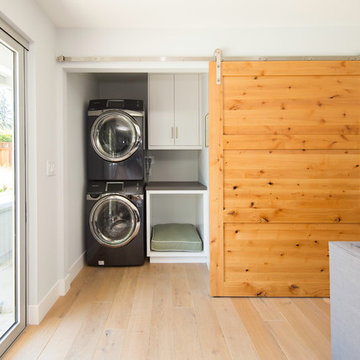
Mountain View laundry station
A barn door slides close when needed to hide the stacked washer/dryer and a cubby for the pet dog
Small transitional single-wall laundry cupboard in San Francisco with white cabinets, light hardwood floors, a stacked washer and dryer, flat-panel cabinets, solid surface benchtops and grey benchtop.
Small transitional single-wall laundry cupboard in San Francisco with white cabinets, light hardwood floors, a stacked washer and dryer, flat-panel cabinets, solid surface benchtops and grey benchtop.
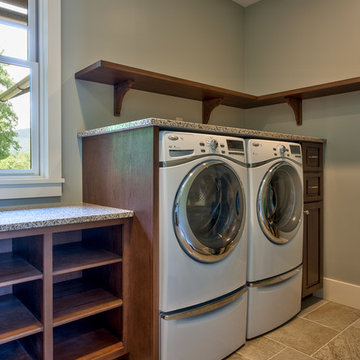
Small traditional l-shaped dedicated laundry room in Other with an undermount sink, raised-panel cabinets, dark wood cabinets, granite benchtops, grey walls, ceramic floors, a side-by-side washer and dryer, grey floor and grey benchtop.
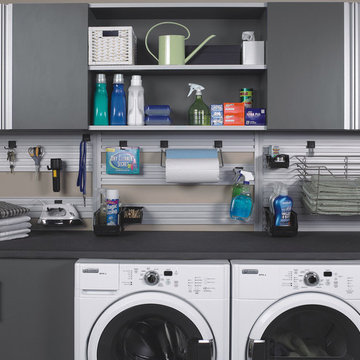
Photo of a large traditional single-wall dedicated laundry room in Jacksonville with flat-panel cabinets, grey cabinets, solid surface benchtops, a side-by-side washer and dryer and grey benchtop.
Laundry Room Design Ideas with Grey Benchtop and Red Benchtop
11