All Ceiling Designs Laundry Room Design Ideas with Grey Benchtop
Refine by:
Budget
Sort by:Popular Today
21 - 40 of 76 photos
Item 1 of 3
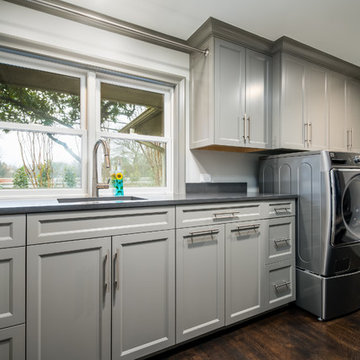
This is an example of a large modern single-wall dedicated laundry room in Dallas with an undermount sink, shaker cabinets, grey cabinets, quartz benchtops, white walls, dark hardwood floors, a side-by-side washer and dryer, brown floor, grey benchtop and vaulted.
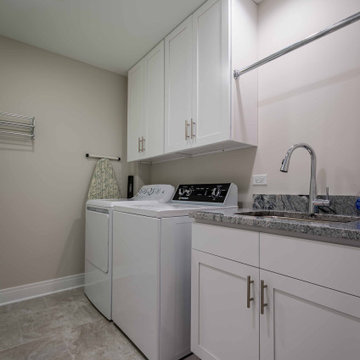
Design ideas for a mid-sized transitional single-wall utility room in Chicago with a drop-in sink, recessed-panel cabinets, white cabinets, marble benchtops, grey splashback, marble splashback, white walls, limestone floors, a side-by-side washer and dryer, beige floor, grey benchtop, wallpaper and wallpaper.
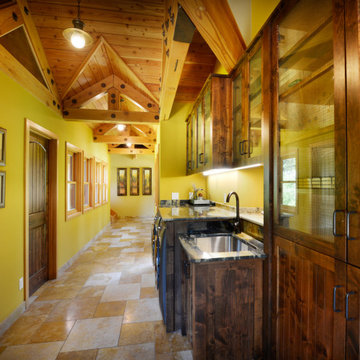
Photo of a single-wall laundry room in Sacramento with an undermount sink, shaker cabinets, dark wood cabinets, green walls, beige floor, grey benchtop, vaulted and wood.

This laundry/craft room is efficient beyond its space. Everything is in its place and no detail was overlooked to maximize the available room to meet many requirements. gift wrap, school books, laundry, and a home office are all contained in this singular space.
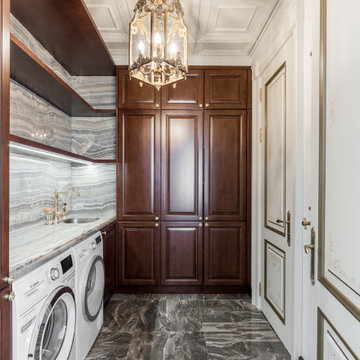
This is an example of a mid-sized traditional l-shaped dedicated laundry room in Moscow with an undermount sink, recessed-panel cabinets, dark wood cabinets, onyx benchtops, grey splashback, marble splashback, grey walls, porcelain floors, a side-by-side washer and dryer, grey floor, grey benchtop and coffered.

Laundry Room
Inspiration for a large contemporary utility room in Sacramento with a single-bowl sink, brown cabinets, concrete benchtops, white walls, medium hardwood floors, a concealed washer and dryer, brown floor and grey benchtop.
Inspiration for a large contemporary utility room in Sacramento with a single-bowl sink, brown cabinets, concrete benchtops, white walls, medium hardwood floors, a concealed washer and dryer, brown floor and grey benchtop.
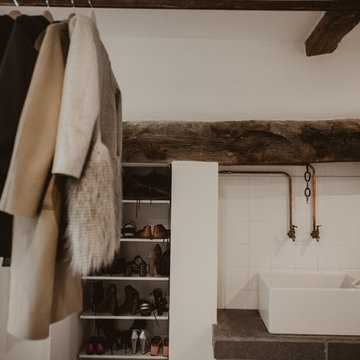
A useful utility space was created in the original inglenook with exposed beams and copper piping adding extra interest
Photo of a mid-sized eclectic laundry room in Other with a farmhouse sink, quartz benchtops, white splashback, ceramic splashback, white walls, limestone floors, grey floor, grey benchtop and exposed beam.
Photo of a mid-sized eclectic laundry room in Other with a farmhouse sink, quartz benchtops, white splashback, ceramic splashback, white walls, limestone floors, grey floor, grey benchtop and exposed beam.
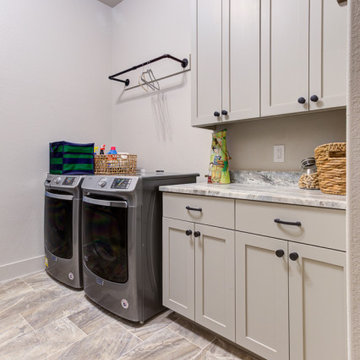
Inspiration for a large transitional galley dedicated laundry room in Austin with an undermount sink, shaker cabinets, white cabinets, granite benchtops, grey splashback, granite splashback, white walls, porcelain floors, a side-by-side washer and dryer, grey floor, grey benchtop, wood and wood walls.

This laundry room housed double side by side washers and dryers, custom cabinetry and an island in a contrast finish. The wall tiles behind the washer and dryer are dimensional and the backsplash tile hosts a star pattern.
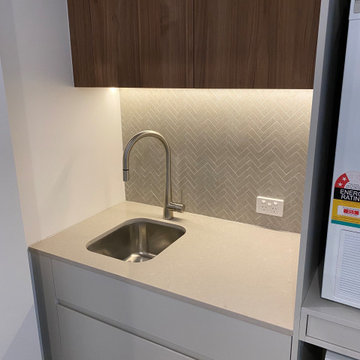
Stunning kitchen refurbishment in grey and walnut
Inspiration for a small contemporary u-shaped laundry room in Melbourne with an undermount sink, beaded inset cabinets, grey cabinets, quartz benchtops, grey splashback, ceramic splashback, laminate floors, brown floor, grey benchtop and coffered.
Inspiration for a small contemporary u-shaped laundry room in Melbourne with an undermount sink, beaded inset cabinets, grey cabinets, quartz benchtops, grey splashback, ceramic splashback, laminate floors, brown floor, grey benchtop and coffered.
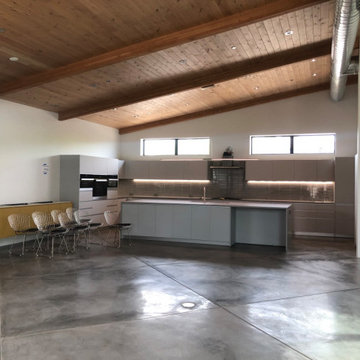
Design ideas for a mid-sized contemporary galley dedicated laundry room in Phoenix with flat-panel cabinets, grey cabinets, quartzite benchtops, grey splashback, subway tile splashback, white walls, concrete floors, a stacked washer and dryer, beige floor, grey benchtop and wood.
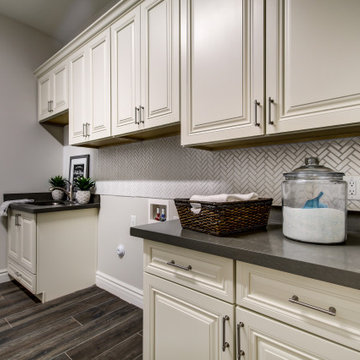
Large laundry room with lots of built-in storage
Design ideas for a large dedicated laundry room in Phoenix with an undermount sink, white cabinets, white splashback, beige walls, a side-by-side washer and dryer, brown floor, grey benchtop and vaulted.
Design ideas for a large dedicated laundry room in Phoenix with an undermount sink, white cabinets, white splashback, beige walls, a side-by-side washer and dryer, brown floor, grey benchtop and vaulted.
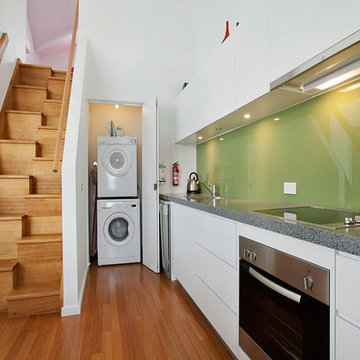
DE atelier Architects
Laundry in a cupboard in the kitchen
Small contemporary single-wall laundry cupboard in Melbourne with white cabinets, white walls, medium hardwood floors, a stacked washer and dryer, a single-bowl sink, flat-panel cabinets, solid surface benchtops, green splashback, glass sheet splashback, brown floor, grey benchtop and vaulted.
Small contemporary single-wall laundry cupboard in Melbourne with white cabinets, white walls, medium hardwood floors, a stacked washer and dryer, a single-bowl sink, flat-panel cabinets, solid surface benchtops, green splashback, glass sheet splashback, brown floor, grey benchtop and vaulted.
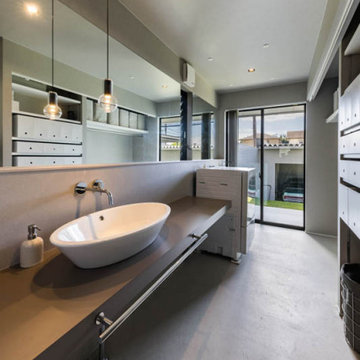
Photo of a mid-sized modern single-wall dedicated laundry room in Kyoto with a drop-in sink, open cabinets, grey cabinets, grey walls, concrete floors, an integrated washer and dryer, grey floor, grey benchtop, wallpaper and wallpaper.
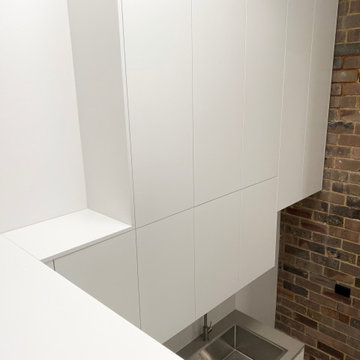
Not your usual laundry space! In the middle of the house where you look down into the laundry from the upper bedroom hallway. At least you can throw your dirty laundry straight into the machine from up there!
Clean lines, modern look, lots of storage and bench space!
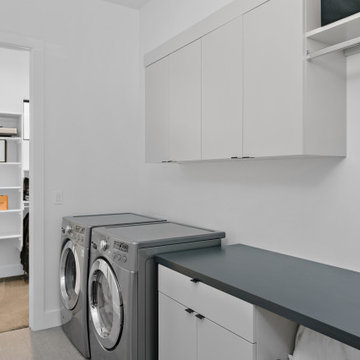
This is a neatly organized laundry room that combines functionality with a clean, minimalist design. The room features front-loading washer and dryer units flanked by a practical countertop for sorting and folding clothes. Above the appliances, white flat-panel cabinetry provides ample storage space, maintaining a clutter-free environment. To the side, open shelving offers easy access to laundry essentials or additional storage boxes. The room is finished with a simple color scheme, featuring white walls that enhance the bright and airy feel, complemented by a contrasting dark countertop that adds a touch of modern sophistication.
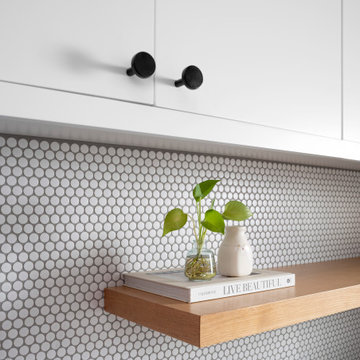
Mid-sized transitional galley utility room in Hawaii with an undermount sink, flat-panel cabinets, light wood cabinets, quartz benchtops, white splashback, ceramic splashback, white walls, porcelain floors, a side-by-side washer and dryer, grey floor, grey benchtop and vaulted.

Design ideas for a mid-sized transitional galley utility room in Chicago with a drop-in sink, recessed-panel cabinets, medium wood cabinets, granite benchtops, black splashback, marble splashback, purple walls, ceramic floors, a side-by-side washer and dryer, beige floor, grey benchtop, wallpaper and wallpaper.
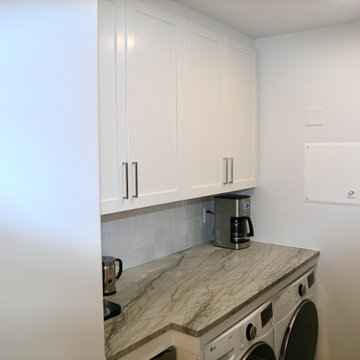
Country laundry room in Tampa with shaker cabinets, white cabinets, white splashback, white walls, vinyl floors, a side-by-side washer and dryer, grey floor, grey benchtop and timber.
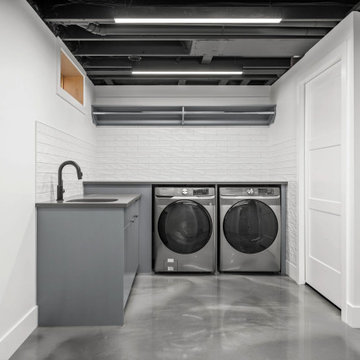
Photo of a contemporary l-shaped laundry room in Calgary with an undermount sink, flat-panel cabinets, blue cabinets, concrete floors, a side-by-side washer and dryer, grey floor, grey benchtop and exposed beam.
All Ceiling Designs Laundry Room Design Ideas with Grey Benchtop
2