Laundry Room Design Ideas with Grey Cabinets and Laminate Benchtops
Refine by:
Budget
Sort by:Popular Today
101 - 120 of 414 photos
Item 1 of 3
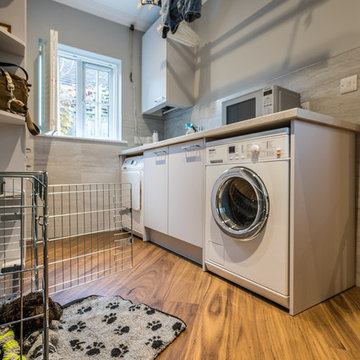
Phil Green
Small contemporary galley utility room in Hampshire with an integrated sink, flat-panel cabinets, grey cabinets, laminate benchtops, grey walls, dark hardwood floors, a side-by-side washer and dryer and brown floor.
Small contemporary galley utility room in Hampshire with an integrated sink, flat-panel cabinets, grey cabinets, laminate benchtops, grey walls, dark hardwood floors, a side-by-side washer and dryer and brown floor.
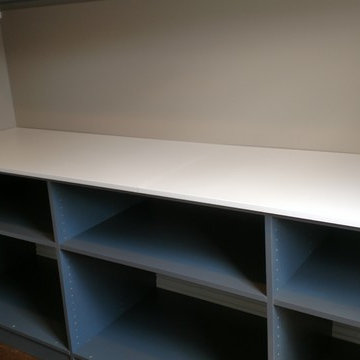
Lower cabinets, open style with white countertop, no door. Shelf in the middle is adjustable. 24" deep.
Design ideas for a large modern single-wall utility room in Other with raised-panel cabinets, grey cabinets, laminate benchtops, beige walls, medium hardwood floors and brown floor.
Design ideas for a large modern single-wall utility room in Other with raised-panel cabinets, grey cabinets, laminate benchtops, beige walls, medium hardwood floors and brown floor.
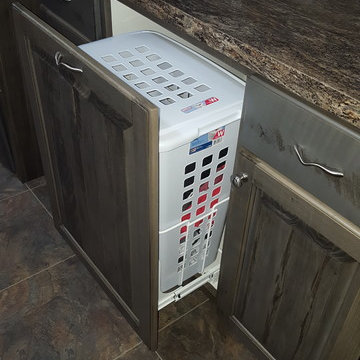
Inspiration for a mid-sized country single-wall dedicated laundry room in Minneapolis with raised-panel cabinets, grey cabinets, laminate benchtops, beige walls, vinyl floors and a concealed washer and dryer.
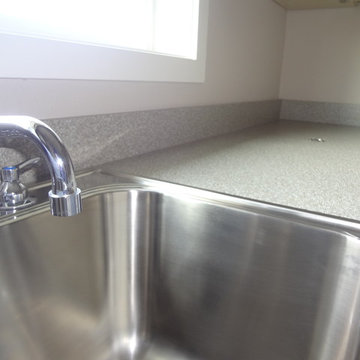
Builder: Sunco Homes & Remodeling- Dan Dorn/ Materials provided by: Cherry City Interiors & Design/ Photographs by: Shelli Dierck
Photo of a mid-sized transitional single-wall dedicated laundry room in Portland with a drop-in sink, flat-panel cabinets, grey cabinets, laminate benchtops, beige walls and vinyl floors.
Photo of a mid-sized transitional single-wall dedicated laundry room in Portland with a drop-in sink, flat-panel cabinets, grey cabinets, laminate benchtops, beige walls and vinyl floors.
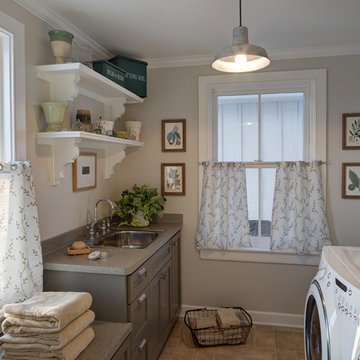
©Tricia Shay
Inspiration for a mid-sized country galley utility room in Milwaukee with a drop-in sink, grey cabinets, laminate benchtops, beige walls, laminate floors and a side-by-side washer and dryer.
Inspiration for a mid-sized country galley utility room in Milwaukee with a drop-in sink, grey cabinets, laminate benchtops, beige walls, laminate floors and a side-by-side washer and dryer.
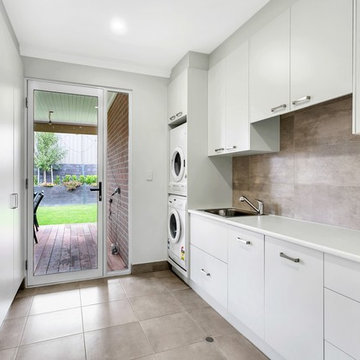
Photo of a large transitional galley utility room in Adelaide with a drop-in sink, flat-panel cabinets, grey cabinets, laminate benchtops, grey walls, porcelain floors, a stacked washer and dryer, grey floor and white benchtop.
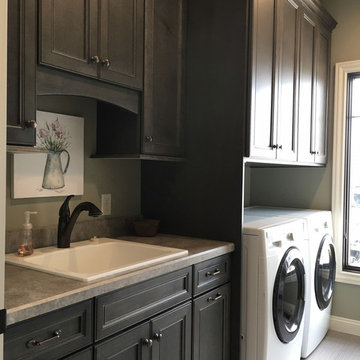
A stunning remodel that includes the kitchen, laundry room, and several bathrooms. We love the use of warm neutrals to create an inviting and stylish take on a rustic home.
Designer: Aaron Mauk
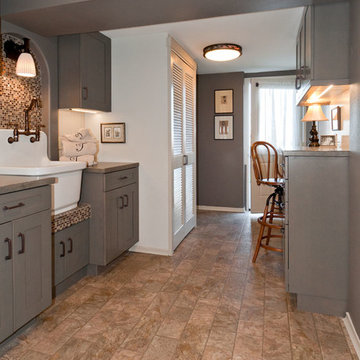
Design and Remodel by Trisa & Co. Interior Design and Pantry and Latch.
Eric Neurath Photography, Styled by Trisa Katsikapes,
Inspiration for a small arts and crafts galley utility room in Seattle with a farmhouse sink, shaker cabinets, grey cabinets, laminate benchtops, grey walls, vinyl floors and a stacked washer and dryer.
Inspiration for a small arts and crafts galley utility room in Seattle with a farmhouse sink, shaker cabinets, grey cabinets, laminate benchtops, grey walls, vinyl floors and a stacked washer and dryer.
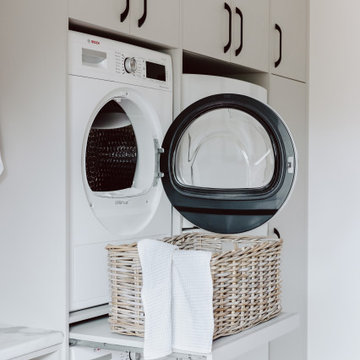
Maximum storage capacity, clean and crisp colour scheme. Functionality is the main priority for this Laundry Reno.
This is an example of a mid-sized contemporary utility room in Other with a single-bowl sink, flat-panel cabinets, grey cabinets, laminate benchtops, white splashback, ceramic splashback, white walls, porcelain floors, a stacked washer and dryer, brown floor and white benchtop.
This is an example of a mid-sized contemporary utility room in Other with a single-bowl sink, flat-panel cabinets, grey cabinets, laminate benchtops, white splashback, ceramic splashback, white walls, porcelain floors, a stacked washer and dryer, brown floor and white benchtop.
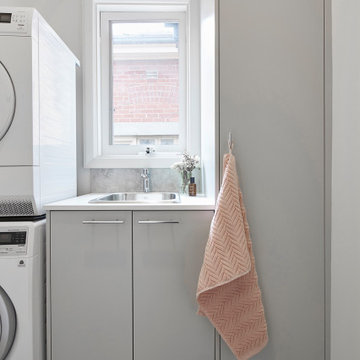
Photo of a small modern galley dedicated laundry room in Melbourne with an undermount sink, grey cabinets, laminate benchtops, white walls, a stacked washer and dryer, grey floor, white benchtop and marble floors.
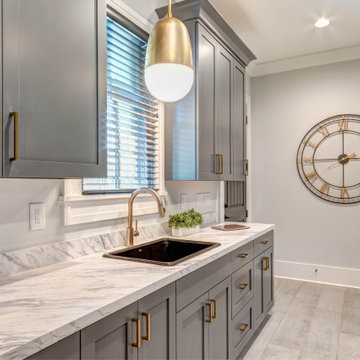
Inspiration for an expansive arts and crafts galley utility room in Atlanta with a drop-in sink, shaker cabinets, grey cabinets, laminate benchtops, grey walls, porcelain floors, a side-by-side washer and dryer, grey floor and white benchtop.
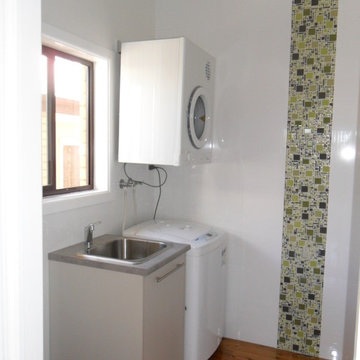
Full kitchen and laundry
Laundry floor raised to kitchen height
Laundry tall and mid level height with adjustable shelving
Photo of a mid-sized galley dedicated laundry room in Wollongong with a drop-in sink, grey cabinets, laminate benchtops, white walls and light hardwood floors.
Photo of a mid-sized galley dedicated laundry room in Wollongong with a drop-in sink, grey cabinets, laminate benchtops, white walls and light hardwood floors.
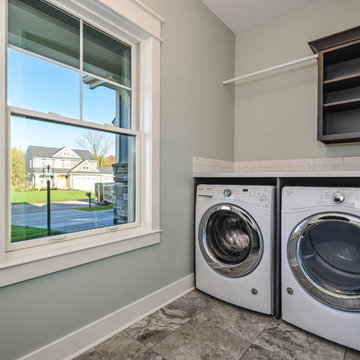
Laundry Room
This is an example of a mid-sized transitional u-shaped dedicated laundry room in Grand Rapids with an utility sink, open cabinets, grey cabinets, laminate benchtops, green walls, porcelain floors, a side-by-side washer and dryer and grey floor.
This is an example of a mid-sized transitional u-shaped dedicated laundry room in Grand Rapids with an utility sink, open cabinets, grey cabinets, laminate benchtops, green walls, porcelain floors, a side-by-side washer and dryer and grey floor.
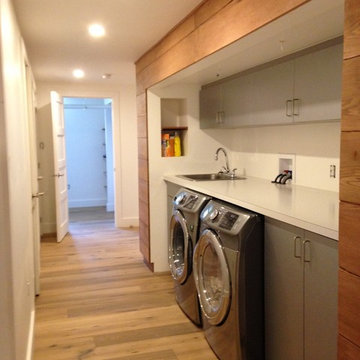
The laundry room is built into a centre 'island', which separates the family room from the bedroom area, creating privacy. The laundry area includes a hidden laundry chute that feeds a laundry basket, which is stored behind the the lower cabinet doors. The dehumidifer is located there as well, with air circulation created through a baseboard detail.
Claire MacDonald
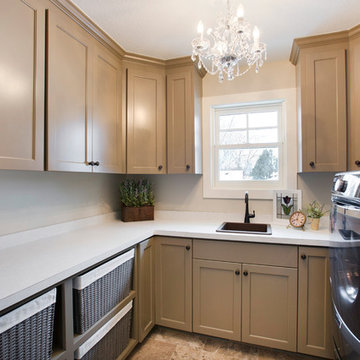
Spacecrafting
Photo of a traditional u-shaped dedicated laundry room in Minneapolis with a drop-in sink, flat-panel cabinets, grey cabinets, laminate benchtops, grey walls, vinyl floors and a side-by-side washer and dryer.
Photo of a traditional u-shaped dedicated laundry room in Minneapolis with a drop-in sink, flat-panel cabinets, grey cabinets, laminate benchtops, grey walls, vinyl floors and a side-by-side washer and dryer.
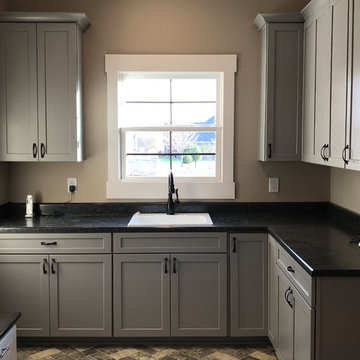
Kitchen: Custom Amish Cabinets. They chose a shaker door style. The perimeter is painted extra white and the island is painted peppercorn grey. The perimeter countertop is Hanstone Grigio Quartz and on the island it is Viatera Rococo Quartz. They have a large single bowl undermount quartz sink.
Butlers Pantry: Custom Amish Cabinets. They chose a shaker door style and it is painted peppercorn grey color. The countertops are Viatera Rococo Quartz.
Laundry: Waypoint Cabinets. The door style is 410F and the color is Painted Stone. The countertops are Laminate and the color is Midnight Stone.
Master Bath: Custom Amish Cabinets. The stain color of these cabinets is called peppercorn stain. The countertops at Hanstone Ajanta Quartz with white undermount rectangle sinks.
Master Closet Top: This top is cultured marble material and the color is called White Out.
Baby Bath: Waypoint Cabinets. The door style is 644S and the color is called Painted Linen. The countertops are made from cultured marble material and the color is called Alabaster with Wave bowl sink.
Upstairs Bath: Waypoint Cabinets. The door style is 410F and the color is Painted Stone. The countertop is cultured marble and the color is called White Out. They have two wave bowl sinks.
Basement Bath: Waypoint Cabinets. The door style is 410F and the color is called Maple Espresso. The countertop is cultured marble and the color is called White Out. They have chose wave bowl sink.
Basement Kitchenette: Waypoint Cabinets. The door style is 410F and the color is called Maple Espresso. The countertops are Hanstone Blackburn Quartz.
Powder Bath: Custom Amish Cabinets. The color is called painted peppercorn. The countertops are Viatera Rococo Quartz with undermount white sink.
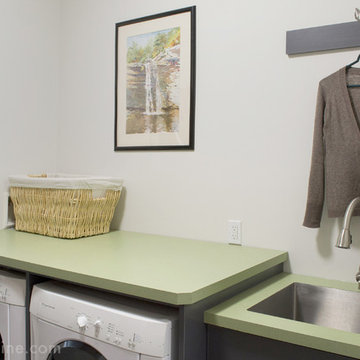
Margaret Ferrec
Design ideas for a small contemporary single-wall utility room in New York with an undermount sink, flat-panel cabinets, grey cabinets, laminate benchtops, beige walls and a side-by-side washer and dryer.
Design ideas for a small contemporary single-wall utility room in New York with an undermount sink, flat-panel cabinets, grey cabinets, laminate benchtops, beige walls and a side-by-side washer and dryer.
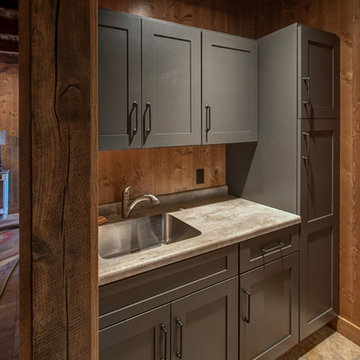
Woodland Cabinetry
Wood Specie: Maple
Door Style: Mission
Finish: Forge
Photo of a mid-sized country single-wall laundry room in Minneapolis with a single-bowl sink, flat-panel cabinets, grey cabinets, laminate benchtops and timber splashback.
Photo of a mid-sized country single-wall laundry room in Minneapolis with a single-bowl sink, flat-panel cabinets, grey cabinets, laminate benchtops and timber splashback.
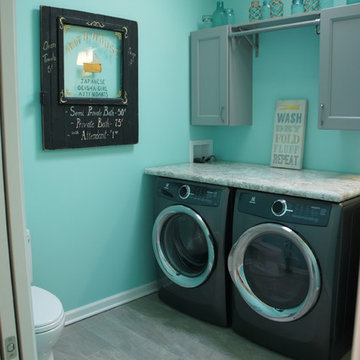
Laundry Room- Cabinets: Fabuwood Nexus Slate. Counter tops: WlisonArt "Spring Carnival" laminate . Flooring: Icon Venture "Polished Almond" 8x48 ceramic tile planks.
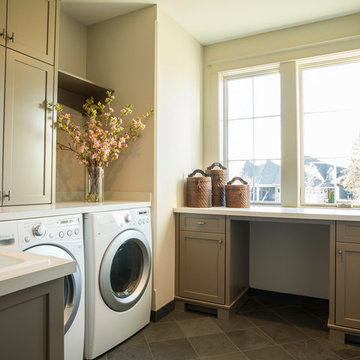
Grey slate floors and grey cabinetry give a crisp clean look to this Renaissance Builders laundry room.
Harlin Photograpy
This is an example of a mid-sized transitional u-shaped laundry room in Minneapolis with a drop-in sink, flat-panel cabinets, grey cabinets, laminate benchtops, grey walls, slate floors and a side-by-side washer and dryer.
This is an example of a mid-sized transitional u-shaped laundry room in Minneapolis with a drop-in sink, flat-panel cabinets, grey cabinets, laminate benchtops, grey walls, slate floors and a side-by-side washer and dryer.
Laundry Room Design Ideas with Grey Cabinets and Laminate Benchtops
6