Laundry Room Design Ideas with Grey Cabinets and Marble Benchtops
Refine by:
Budget
Sort by:Popular Today
1 - 20 of 226 photos
Item 1 of 3
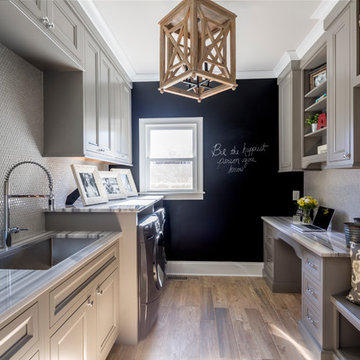
Design ideas for a mid-sized transitional galley utility room in Charlotte with an undermount sink, recessed-panel cabinets, grey cabinets, marble benchtops, dark hardwood floors, a side-by-side washer and dryer and black walls.
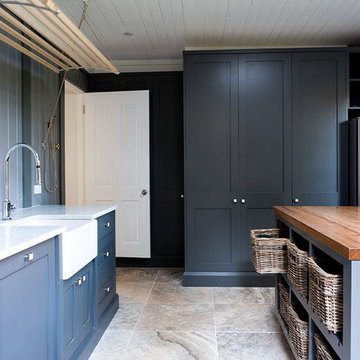
Design ideas for a large traditional u-shaped dedicated laundry room in Sydney with a farmhouse sink, shaker cabinets, grey cabinets, marble benchtops, white splashback, porcelain splashback, travertine floors, grey walls and a concealed washer and dryer.
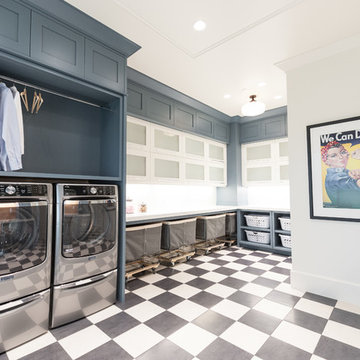
Inspiration for an expansive transitional u-shaped dedicated laundry room in Salt Lake City with a farmhouse sink, shaker cabinets, grey cabinets, marble benchtops, a side-by-side washer and dryer and multi-coloured floor.
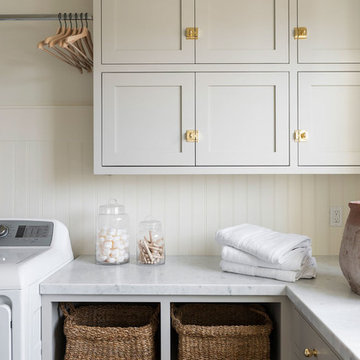
Inspiration for a large beach style l-shaped dedicated laundry room in Salt Lake City with grey cabinets, marble benchtops, white walls, ceramic floors, a side-by-side washer and dryer, grey floor and multi-coloured benchtop.
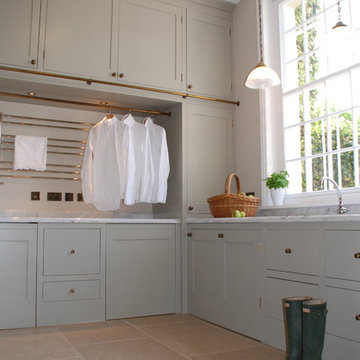
We designed this bespoke traditional laundry for a client with a very long wish list!
1) Seperate laundry baskets for whites, darks, colours, bedding, dusters, and delicates/woolens.
2) Seperate baskets for clean washing for each family member.
3) Large washing machine and dryer.
4) Drying area.
5) Lots and LOTS of storage with a place for everything.
6) Everything that isn't pretty kept out of sight.
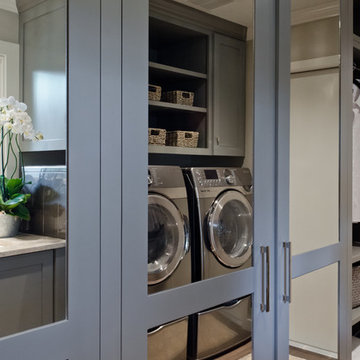
Mirrored cabinets keep this Laundry Room in San Antonio Texas spacious and light! In need of a more open space for entertaining we moved the kitchen, added a beautiful storage pantry, and transformed a laundry room.Award winning kitchen AND award winning laundry room too!
Kitchen design San Antonio, Storage design San Antonio, Laundry Room design San Antonio, San Antonio kitchen designer, beautiful island lights, sparkle and glam kitchen, modern kitchen san antonio, barstools san antonio, white kitchen san antonio, white kitchen, round lights, polished nickel lighting, calacatta marble, calcutta marble, marble countertop, waterfall edge, waterfall marble edge, custom furniture, custom cabinets san antonio, marble island san antonio, kitchen ideas, kitchen inspiration, laundry room ideas, laundry room inspiration, utility room ideas, utility room storage, utility room storage inspiration,
Photo: Jennifer Siu-Rivera.
Contractor: Cross ConstructionSA.com,
Marble: Delta Granite, Plumbing: Ferguson Plumbing, Kitchen plan and design: BRADSHAW DESIGNS
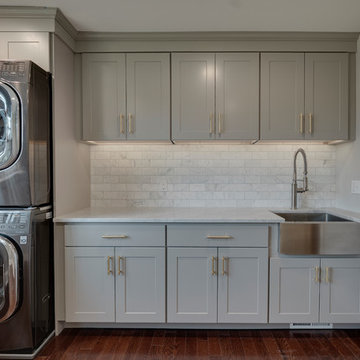
design, sink, laundry, appliance, dryer, household, decor, washer, clothing, window, washing, housework, wash, luxury, contemporary
Design ideas for a mid-sized transitional single-wall dedicated laundry room in Philadelphia with a farmhouse sink, recessed-panel cabinets, grey cabinets, marble benchtops, grey walls, medium hardwood floors, a stacked washer and dryer, brown floor and white benchtop.
Design ideas for a mid-sized transitional single-wall dedicated laundry room in Philadelphia with a farmhouse sink, recessed-panel cabinets, grey cabinets, marble benchtops, grey walls, medium hardwood floors, a stacked washer and dryer, brown floor and white benchtop.
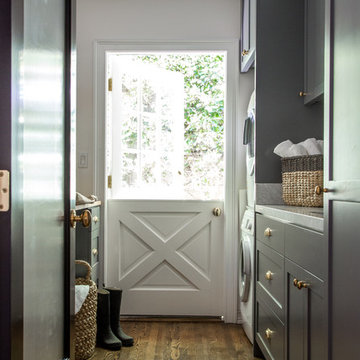
Bethany Nauert Photography
Inspiration for a large traditional galley dedicated laundry room in Los Angeles with an undermount sink, shaker cabinets, grey cabinets, marble benchtops, white walls, medium hardwood floors, a stacked washer and dryer and brown floor.
Inspiration for a large traditional galley dedicated laundry room in Los Angeles with an undermount sink, shaker cabinets, grey cabinets, marble benchtops, white walls, medium hardwood floors, a stacked washer and dryer and brown floor.
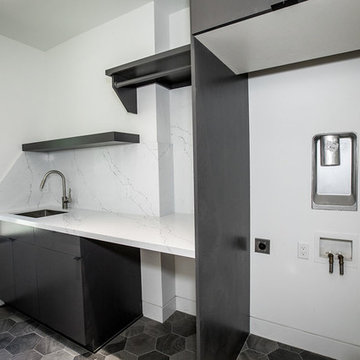
Large contemporary dedicated laundry room in Salt Lake City with an undermount sink, flat-panel cabinets, grey cabinets, marble benchtops, white walls, porcelain floors, grey floor and white benchtop.
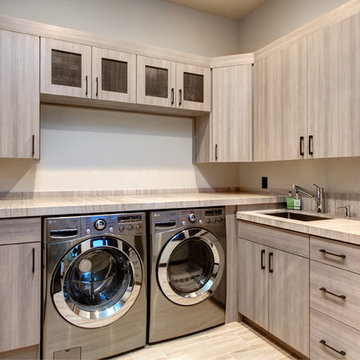
Large country l-shaped dedicated laundry room in Salt Lake City with flat-panel cabinets, marble benchtops, white walls, porcelain floors, a side-by-side washer and dryer, grey cabinets and an undermount sink.

Inspired by sandy shorelines on the California coast, this beachy blonde vinyl floor brings just the right amount of variation to each room. With the Modin Collection, we have raised the bar on luxury vinyl plank. The result is a new standard in resilient flooring. Modin offers true embossed in register texture, a low sheen level, a rigid SPC core, an industry-leading wear layer, and so much more.
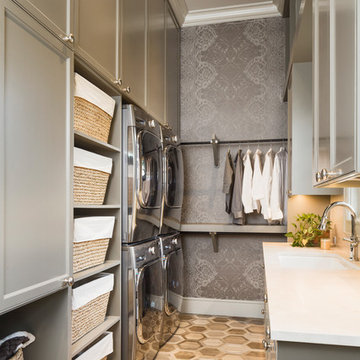
photography by Andrea Calo • Maharam Symmetry wallpaper in "Patina" • custom cabinetry by Amazonia Cabinetry painted Benjamin Moore 1476 "Squirrel Tail" • polished Crema Marfil countertop • Solids in Design tile backsplash in bone matte • Artesso faucet by Brizo • Isla Intarsia 8” Hex tile floor by Kingwood in "nut" • Emtek 86213 satin nickel cabinet knobs • Leona Hamper from World Market
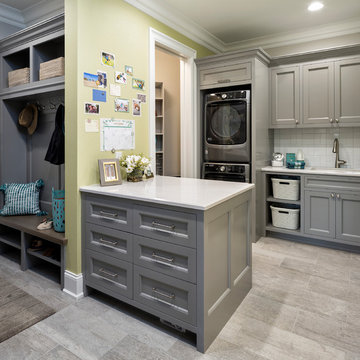
Builder: John Kraemer & Sons | Architecture: Sharratt Design | Landscaping: Yardscapes | Photography: Landmark Photography
This is an example of a large traditional galley utility room in Minneapolis with an undermount sink, recessed-panel cabinets, grey cabinets, marble benchtops, porcelain floors, a stacked washer and dryer, beige floor and green walls.
This is an example of a large traditional galley utility room in Minneapolis with an undermount sink, recessed-panel cabinets, grey cabinets, marble benchtops, porcelain floors, a stacked washer and dryer, beige floor and green walls.
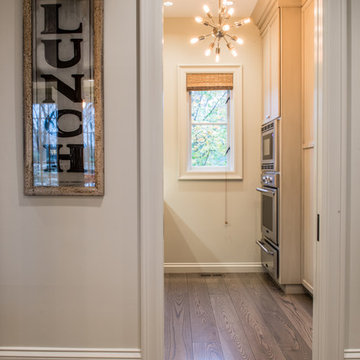
Photo of a mid-sized country single-wall utility room in St Louis with an undermount sink, shaker cabinets, grey cabinets, marble benchtops, beige walls and dark hardwood floors.

Hidden washer and dryer in open laundry room.
This is an example of a small transitional galley utility room in Other with beaded inset cabinets, grey cabinets, marble benchtops, metallic splashback, mirror splashback, white walls, dark hardwood floors, a side-by-side washer and dryer, brown floor and white benchtop.
This is an example of a small transitional galley utility room in Other with beaded inset cabinets, grey cabinets, marble benchtops, metallic splashback, mirror splashback, white walls, dark hardwood floors, a side-by-side washer and dryer, brown floor and white benchtop.
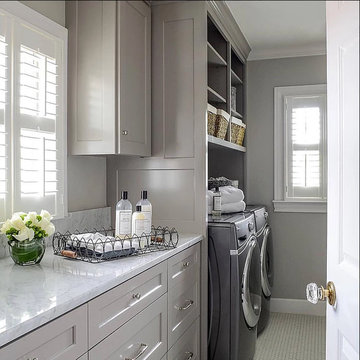
Inspiration for a mid-sized transitional single-wall dedicated laundry room in Austin with recessed-panel cabinets, grey cabinets, marble benchtops, grey walls, porcelain floors, a side-by-side washer and dryer and white floor.

Inspiration for an expansive traditional u-shaped laundry room in Surrey with a drop-in sink, grey cabinets, marble benchtops, multi-coloured splashback, mosaic tile splashback, porcelain floors, grey floor and purple benchtop.
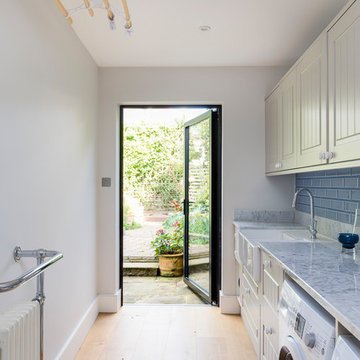
Chris Snook
Photo of a mid-sized modern galley dedicated laundry room in London with a drop-in sink, recessed-panel cabinets, grey cabinets, marble benchtops, grey walls, medium hardwood floors, a side-by-side washer and dryer and brown floor.
Photo of a mid-sized modern galley dedicated laundry room in London with a drop-in sink, recessed-panel cabinets, grey cabinets, marble benchtops, grey walls, medium hardwood floors, a side-by-side washer and dryer and brown floor.
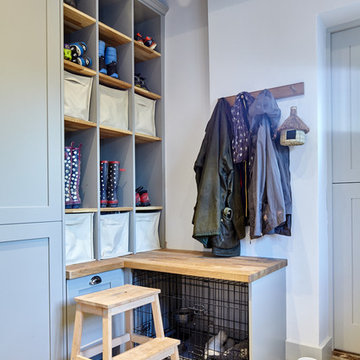
Hats, scarves, gloves and wellingtons are all accommodated in the pigeon hole storage. The dog crate is housed under a bench.
Michael Crockett Photography
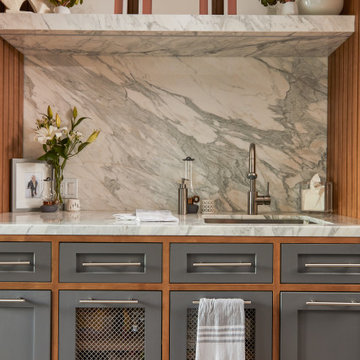
This is an example of a mid-sized midcentury galley utility room in Los Angeles with an undermount sink, shaker cabinets, grey cabinets, marble benchtops, white walls, concrete floors, a concealed washer and dryer, grey floor and white benchtop.
Laundry Room Design Ideas with Grey Cabinets and Marble Benchtops
1