Laundry Room Design Ideas with Grey Cabinets and Yellow Cabinets
Refine by:
Budget
Sort by:Popular Today
81 - 100 of 4,635 photos
Item 1 of 3

With no room for a large laundry room, we took an existing hallway closet, removed the header, and created doors that slide back for a functional, yet hidden- laundry area. Pulls are Rocky Mountain Hardare.

Modern laundry room and mudroom with natural elements. Casual yet refined, with fresh and eclectic accents. Natural wood, tile flooring, custom cabinetry.

Sherwin Williams Worldly gray cabinetry in shaker style. Side by side front load washer & dryer on custom built pedastals. Art Sysley multi color floor tile brings a cheerful welcome from the garage. Drop in utility sink with a laminate counter top. Light fixture by Murray Feiss.

This is the back entry, but with space at a premium, we put a laundry set up in these cabinets. These are Miele ventless small compact washer and dryer set. We put a full size laundry set up in the basement for larger items, but the client wanted to be able to throw normal wash in on the same floor as living area and main bedroom.

Design ideas for a large transitional l-shaped dedicated laundry room in Philadelphia with a farmhouse sink, recessed-panel cabinets, grey cabinets, quartz benchtops, white splashback, subway tile splashback, white walls, porcelain floors, a side-by-side washer and dryer, beige floor and grey benchtop.

This contemporary compact laundry room packs a lot of punch and personality. With it's gold fixtures and hardware adding some glitz, the grey cabinetry, industrial floors and patterned backsplash tile brings interest to this small space. Fully loaded with hanging racks, large accommodating sink, vacuum/ironing board storage & laundry shoot, this laundry room is not only stylish but function forward.

This laundry room is part of our Country Club Kitchen Remodel project in North Reading MA. The cabinets are Tedd Wood Cabinetry in Monument Gray with brushed satin nickel hardware. The compact Bosch washer and dryer are installed on a raised platform to allow space for drawers below that hold their laundry baskets. The tall cabinets provide additional storage for cleaning supplies. The porcelain tile floor is Norgestone Novebell Slate.

Small transitional galley dedicated laundry room in Phoenix with shaker cabinets, grey cabinets, quartz benchtops, multi-coloured splashback, porcelain splashback, grey walls, porcelain floors, a side-by-side washer and dryer, brown floor and white benchtop.
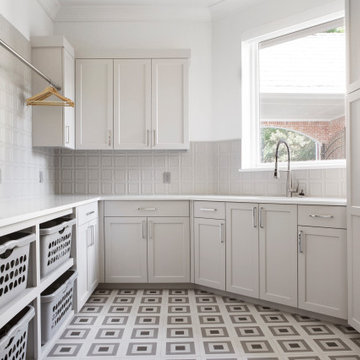
Photo of a mid-sized transitional u-shaped dedicated laundry room in Dallas with an undermount sink, shaker cabinets, grey cabinets, quartz benchtops, grey splashback, porcelain splashback, white walls, porcelain floors, a stacked washer and dryer, multi-coloured floor and white benchtop.
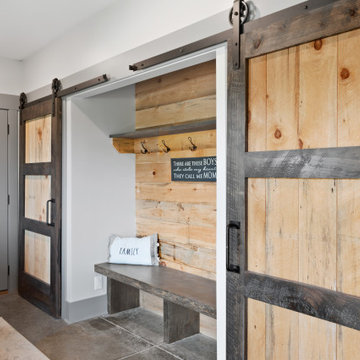
This 2,500 square-foot home, combines the an industrial-meets-contemporary gives its owners the perfect place to enjoy their rustic 30- acre property. Its multi-level rectangular shape is covered with corrugated red, black, and gray metal, which is low-maintenance and adds to the industrial feel.
Encased in the metal exterior, are three bedrooms, two bathrooms, a state-of-the-art kitchen, and an aging-in-place suite that is made for the in-laws. This home also boasts two garage doors that open up to a sunroom that brings our clients close nature in the comfort of their own home.
The flooring is polished concrete and the fireplaces are metal. Still, a warm aesthetic abounds with mixed textures of hand-scraped woodwork and quartz and spectacular granite counters. Clean, straight lines, rows of windows, soaring ceilings, and sleek design elements form a one-of-a-kind, 2,500 square-foot home
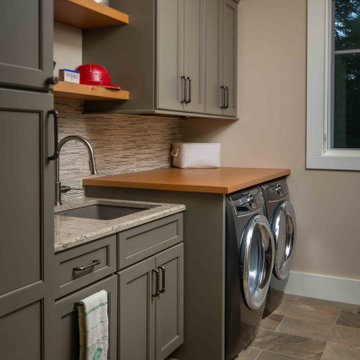
We love it when a home becomes a family compound with wonderful history. That is exactly what this home on Mullet Lake is. The original cottage was built by our client’s father and enjoyed by the family for years. It finally came to the point that there was simply not enough room and it lacked some of the efficiencies and luxuries enjoyed in permanent residences. The cottage is utilized by several families and space was needed to allow for summer and holiday enjoyment. The focus was on creating additional space on the second level, increasing views of the lake, moving interior spaces and the need to increase the ceiling heights on the main level. All these changes led for the need to start over or at least keep what we could and add to it. The home had an excellent foundation, in more ways than one, so we started from there.
It was important to our client to create a northern Michigan cottage using low maintenance exterior finishes. The interior look and feel moved to more timber beam with pine paneling to keep the warmth and appeal of our area. The home features 2 master suites, one on the main level and one on the 2nd level with a balcony. There are 4 additional bedrooms with one also serving as an office. The bunkroom provides plenty of sleeping space for the grandchildren. The great room has vaulted ceilings, plenty of seating and a stone fireplace with vast windows toward the lake. The kitchen and dining are open to each other and enjoy the view.
The beach entry provides access to storage, the 3/4 bath, and laundry. The sunroom off the dining area is a great extension of the home with 180 degrees of view. This allows a wonderful morning escape to enjoy your coffee. The covered timber entry porch provides a direct view of the lake upon entering the home. The garage also features a timber bracketed shed roof system which adds wonderful detail to garage doors.
The home’s footprint was extended in a few areas to allow for the interior spaces to work with the needs of the family. Plenty of living spaces for all to enjoy as well as bedrooms to rest their heads after a busy day on the lake. This will be enjoyed by generations to come.
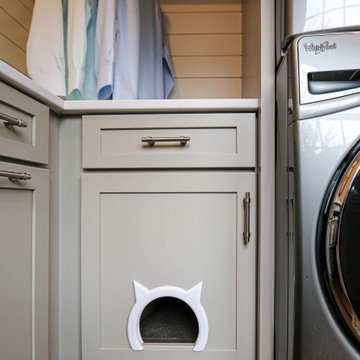
In this laundry room, Medallion Silverline cabinetry in Lancaster door painted in Macchiato was installed. A Kitty Pass door was installed on the base cabinet to hide the family cat’s litterbox. A rod was installed for hanging clothes. The countertop is Eternia Finley quartz in the satin finish.
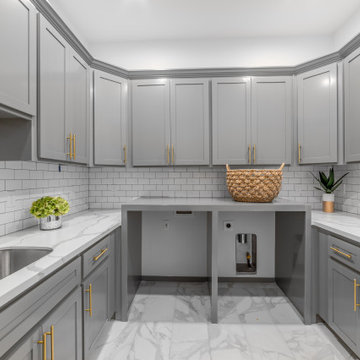
Inspiration for a large transitional u-shaped dedicated laundry room in Sacramento with an undermount sink, shaker cabinets, grey cabinets, quartz benchtops, ceramic floors, a side-by-side washer and dryer and white benchtop.
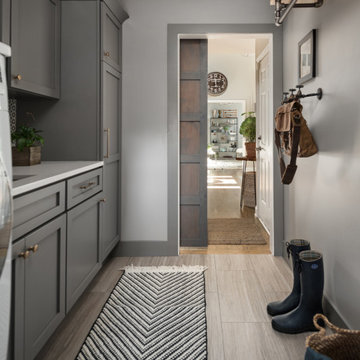
Photography by Picture Perfect House
Photo of a mid-sized transitional single-wall utility room in Chicago with an undermount sink, shaker cabinets, grey cabinets, quartz benchtops, multi-coloured splashback, cement tile splashback, grey walls, porcelain floors, a side-by-side washer and dryer, grey floor and white benchtop.
Photo of a mid-sized transitional single-wall utility room in Chicago with an undermount sink, shaker cabinets, grey cabinets, quartz benchtops, multi-coloured splashback, cement tile splashback, grey walls, porcelain floors, a side-by-side washer and dryer, grey floor and white benchtop.
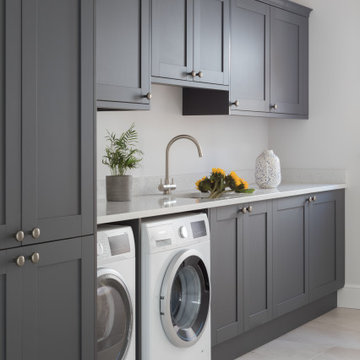
Mid-sized transitional single-wall laundry room in Other with shaker cabinets, grey cabinets, grey walls, porcelain floors, a side-by-side washer and dryer, beige floor and white benchtop.
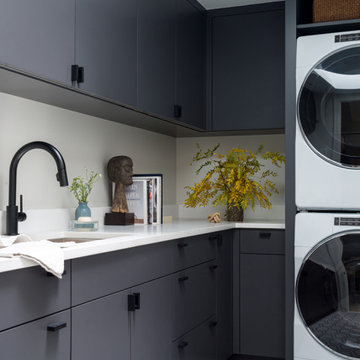
Midcentury l-shaped laundry room in New York with an undermount sink, flat-panel cabinets, grey cabinets, grey walls, a stacked washer and dryer, white floor and white benchtop.
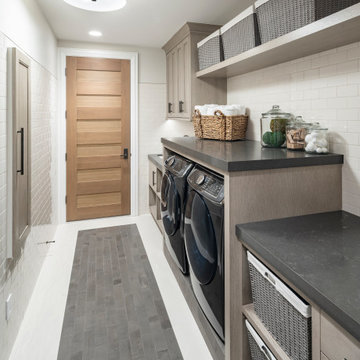
This is an example of a large country galley dedicated laundry room in Salt Lake City with granite benchtops, slate floors, a side-by-side washer and dryer, grey floor, grey benchtop, recessed-panel cabinets, grey cabinets and grey walls.
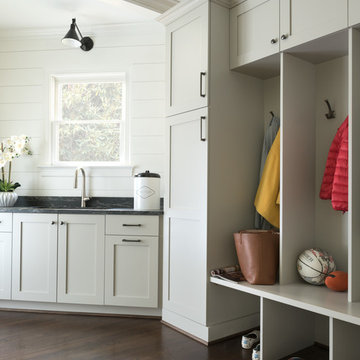
Transitional laundry room in Charlotte with shaker cabinets, grey cabinets, white walls, dark hardwood floors, brown floor and black benchtop.
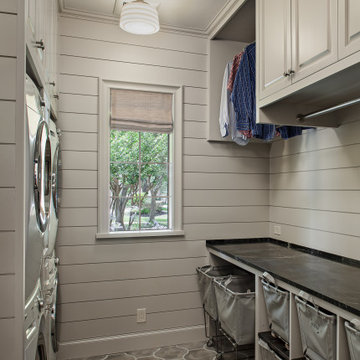
View of Laundry room with built-in soapstone folding counter above storage for industrial style rolling laundry carts and hampers. Space for hang drying above. Laundry features two stacked washer / dryer sets. Painted ship-lap walls with decorative raw concrete floor tiles. Built-in pull down ironing board between the washers / dryers.
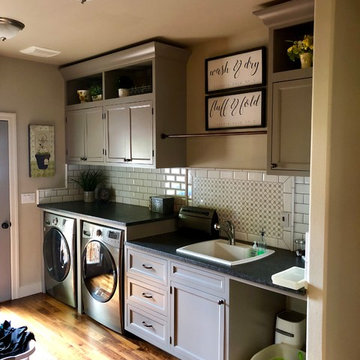
Monogram Interior Design
Inspiration for a large traditional galley utility room in Portland with a drop-in sink, recessed-panel cabinets, grey cabinets, granite benchtops, beige walls, medium hardwood floors, a side-by-side washer and dryer, brown floor and black benchtop.
Inspiration for a large traditional galley utility room in Portland with a drop-in sink, recessed-panel cabinets, grey cabinets, granite benchtops, beige walls, medium hardwood floors, a side-by-side washer and dryer, brown floor and black benchtop.
Laundry Room Design Ideas with Grey Cabinets and Yellow Cabinets
5