Laundry Room Design Ideas with Grey Cabinets and Yellow Cabinets
Refine by:
Budget
Sort by:Popular Today
161 - 180 of 4,635 photos
Item 1 of 3
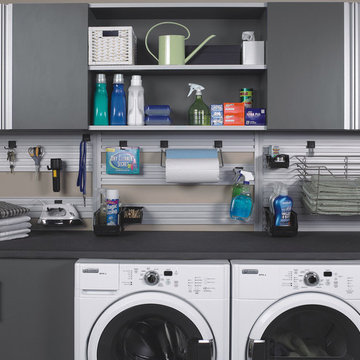
Photo of a large traditional single-wall dedicated laundry room in Jacksonville with flat-panel cabinets, grey cabinets, solid surface benchtops, a side-by-side washer and dryer and grey benchtop.
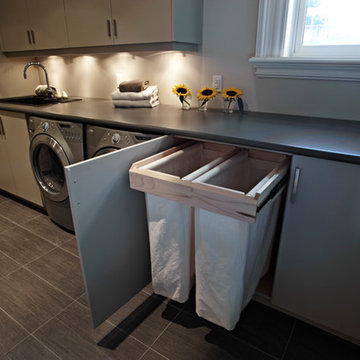
Mid-sized transitional u-shaped dedicated laundry room in Toronto with a drop-in sink, flat-panel cabinets, grey cabinets, laminate benchtops, white walls, ceramic floors, a side-by-side washer and dryer, grey floor and brown benchtop.

Cozy 2nd floor laundry with wall paper accented walls.
Small beach style u-shaped dedicated laundry room in Minneapolis with beaded inset cabinets, grey cabinets, wood benchtops and ceramic floors.
Small beach style u-shaped dedicated laundry room in Minneapolis with beaded inset cabinets, grey cabinets, wood benchtops and ceramic floors.

Laundry Room Remodel. Arabesque White Tile, solid and Deco Backsplash. Custom Floating Shelves. Pompeii Quartz Avorio Countertop & Apron Front Sink with Black Matte Bridge Style Faucet. Hanging Rods for Delicates. Light Gray Cabinetry.

This laundry room has so much character! The patterned tile gives it the wow factor it needs. Cabinets are painted in Sherwin Williams Grizzle Gray as well as all the trim, window seat, and crown molding. The farmhouse apron front sink and white milk glass hardware bring in a bit of vintage to the space.
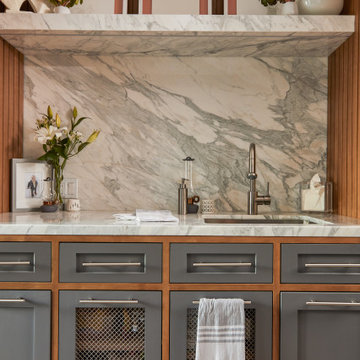
Design ideas for a large midcentury galley utility room in Los Angeles with a drop-in sink, shaker cabinets, grey cabinets, quartz benchtops, engineered quartz splashback, white walls, concrete floors, a stacked washer and dryer and grey floor.
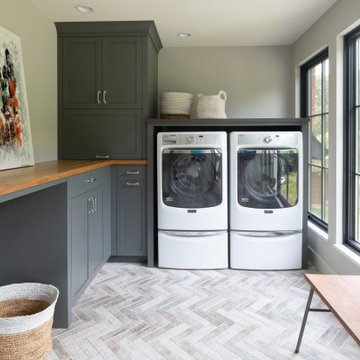
Design ideas for a mid-sized transitional l-shaped dedicated laundry room in Minneapolis with shaker cabinets, grey cabinets, wood benchtops, grey walls, brick floors, a side-by-side washer and dryer, grey floor and beige benchtop.
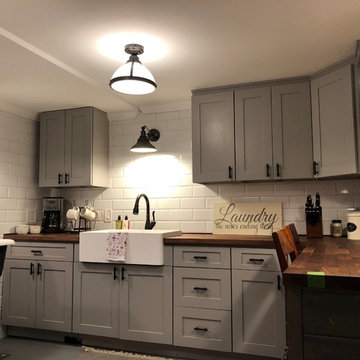
after
Photo of a mid-sized modern u-shaped utility room in Denver with a farmhouse sink, shaker cabinets, grey cabinets, wood benchtops, grey walls, concrete floors, a side-by-side washer and dryer, grey floor and brown benchtop.
Photo of a mid-sized modern u-shaped utility room in Denver with a farmhouse sink, shaker cabinets, grey cabinets, wood benchtops, grey walls, concrete floors, a side-by-side washer and dryer, grey floor and brown benchtop.
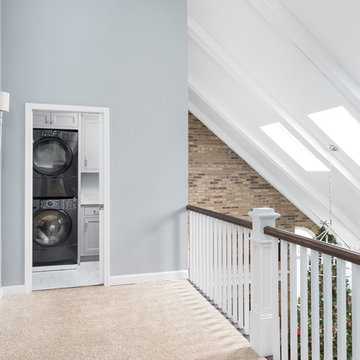
Picture Perfect House
This is an example of a mid-sized transitional l-shaped dedicated laundry room in Chicago with recessed-panel cabinets, grey cabinets, quartz benchtops, a stacked washer and dryer, white benchtop, an undermount sink, grey walls, carpet and beige floor.
This is an example of a mid-sized transitional l-shaped dedicated laundry room in Chicago with recessed-panel cabinets, grey cabinets, quartz benchtops, a stacked washer and dryer, white benchtop, an undermount sink, grey walls, carpet and beige floor.
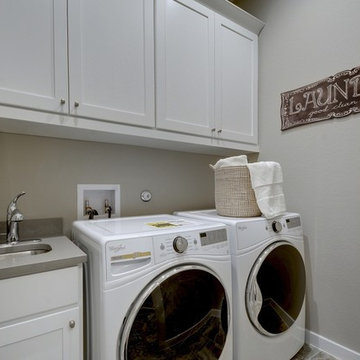
Transitional single-wall dedicated laundry room in Jacksonville with an undermount sink, shaker cabinets, grey cabinets, grey walls, a side-by-side washer and dryer and grey benchtop.
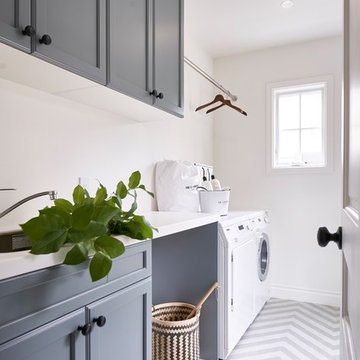
Design ideas for a contemporary utility room in Yokohama with an undermount sink, grey cabinets, solid surface benchtops, white walls, ceramic floors, a side-by-side washer and dryer, multi-coloured floor and white benchtop.
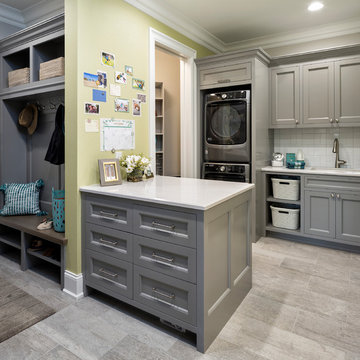
Builder: John Kraemer & Sons | Architecture: Sharratt Design | Landscaping: Yardscapes | Photography: Landmark Photography
This is an example of a large traditional galley utility room in Minneapolis with an undermount sink, recessed-panel cabinets, grey cabinets, marble benchtops, porcelain floors, a stacked washer and dryer, beige floor and green walls.
This is an example of a large traditional galley utility room in Minneapolis with an undermount sink, recessed-panel cabinets, grey cabinets, marble benchtops, porcelain floors, a stacked washer and dryer, beige floor and green walls.
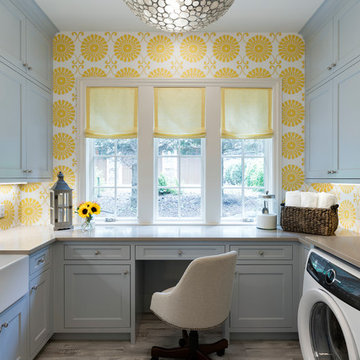
Photos by Spacecrafting Photography
This is an example of a traditional u-shaped utility room in Minneapolis with a farmhouse sink, recessed-panel cabinets, solid surface benchtops, yellow walls, a side-by-side washer and dryer, grey floor and grey cabinets.
This is an example of a traditional u-shaped utility room in Minneapolis with a farmhouse sink, recessed-panel cabinets, solid surface benchtops, yellow walls, a side-by-side washer and dryer, grey floor and grey cabinets.
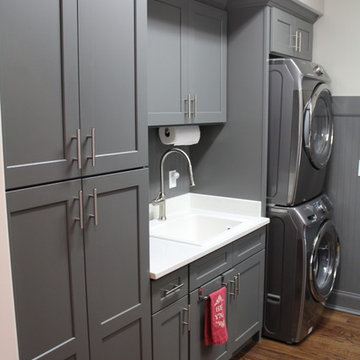
Mid-sized transitional single-wall dedicated laundry room in Raleigh with a drop-in sink, shaker cabinets, granite benchtops, grey cabinets, white walls, dark hardwood floors and a stacked washer and dryer.
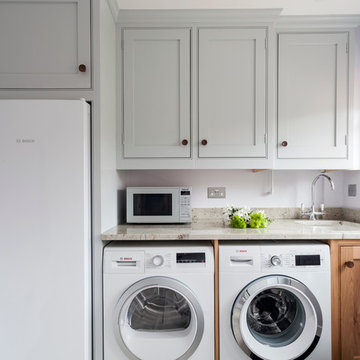
Our client came across Stephen Graver Ltd through a magazine advert and decided to visit the studio in Steeple Ashton, Wiltshire. They have lived in the same house for 20 years where their existing oven had finally given up. They wanted a new range cooker so they decided to take the opportunity to rearrange and update the kitchen and utility room.
Stephen visited and gave some concept ideas that would include the range cooker they had always wanted, change the orientation of the utility room and ultimately make it more functional. Being a small area it was important that the kitchen could be “clever” when it came to storage, and we needed to house a small TV. With the our approach of “we can do anything” we cleverly built the TV into a bespoke end panel. In addition we also installed a new tiled floor, new LED lighting and power sockets.
Both rooms were re-plastered, decorated and prepared for the new kitchen on a timescale of six weeks, and most importantly on budget, which led to two very satisfied customers.
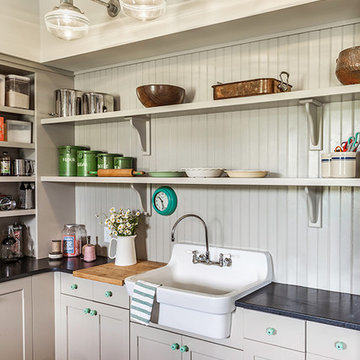
Inspiro 8 Studio
This is an example of a large country l-shaped utility room in Other with a farmhouse sink, shaker cabinets, grey cabinets, granite benchtops, grey walls, medium hardwood floors, a side-by-side washer and dryer and brown floor.
This is an example of a large country l-shaped utility room in Other with a farmhouse sink, shaker cabinets, grey cabinets, granite benchtops, grey walls, medium hardwood floors, a side-by-side washer and dryer and brown floor.
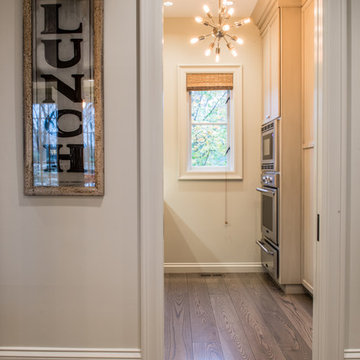
Photo of a mid-sized country single-wall utility room in St Louis with an undermount sink, shaker cabinets, grey cabinets, marble benchtops, beige walls and dark hardwood floors.
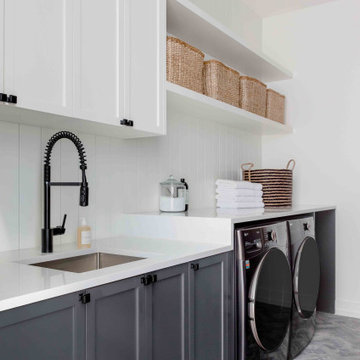
Inspiration for a transitional laundry room in Austin with shaker cabinets, grey cabinets, white walls and grey floor.
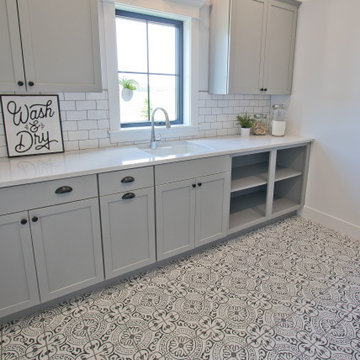
8"x8" Patterned Tile from MSI: Kenzzi Paloma with French Gray grout • 3"x6" Backsplash Tile from Casabella: Focus White Glossy Subway Tile with French Gray grout
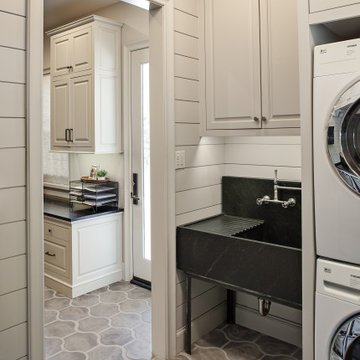
Partial view of Laundry room with custom designed & fabricated soapstone utility sink with integrated drain board and custom raw steel legs. Laundry features two stacked washer / dryer sets. Painted ship-lap walls with decorative raw concrete floor tiles. View to adjacent mudroom that includes a small built-in office space.
Laundry Room Design Ideas with Grey Cabinets and Yellow Cabinets
9