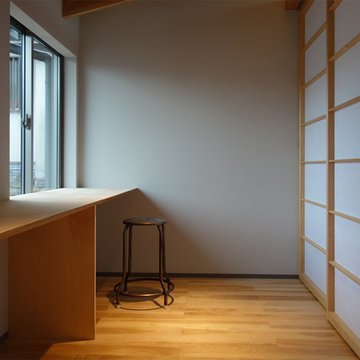Laundry Room Design Ideas with Grey Walls and Beige Benchtop
Refine by:
Budget
Sort by:Popular Today
141 - 160 of 175 photos
Item 1 of 3
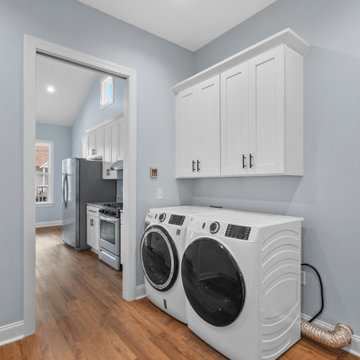
This is an example of a mid-sized beach style utility room in Charleston with shaker cabinets, white cabinets, granite benchtops, grey walls, vinyl floors, a side-by-side washer and dryer, brown floor and beige benchtop.
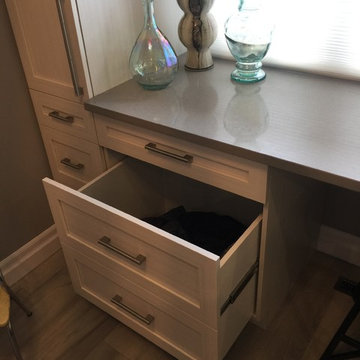
What was once a makeshift storage room off the garage is now a bright, large laundry room, with loads of storage, place for a stool for crafts or as a home office, a handy sink for washing delicates, and lots of natural light.

This home built in 2000 was dark and the kitchen was partially closed off. They wanted to open it up to the outside and update the kitchen and entertaining spaces. We removed a wall between the living room and kitchen and added sliders to the backyard. The beautiful Openseas painted cabinets definitely add a stylish element to this previously dark brown kitchen. Removing the big, bulky, dark built-ins in the living room also brightens up the overall space.
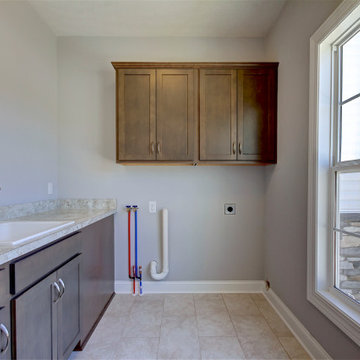
This is an example of a transitional laundry room in Cleveland with a drop-in sink, recessed-panel cabinets, brown cabinets, laminate benchtops, grey walls, ceramic floors, a side-by-side washer and dryer, beige floor and beige benchtop.
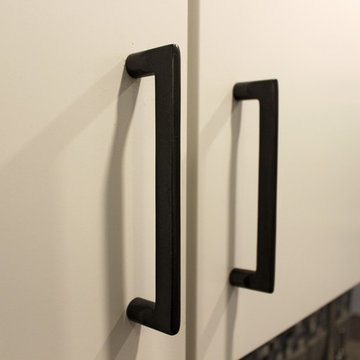
This laundry room was more of a challenge. The designer took space from a hall closet to not only accommodate a large capacity stackable washer and drying, but also to give the customer a large counter space and pantry. Waypoint LivingSpace T12S White Thermofoil door style with Wilsonart Quartz in Empire State color on the countertop.
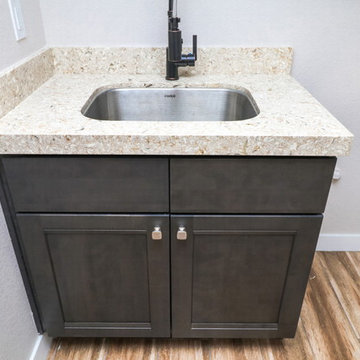
Inspiration for a small contemporary single-wall dedicated laundry room in Las Vegas with an undermount sink, recessed-panel cabinets, dark wood cabinets, granite benchtops, grey walls, porcelain floors, a side-by-side washer and dryer, brown floor and beige benchtop.
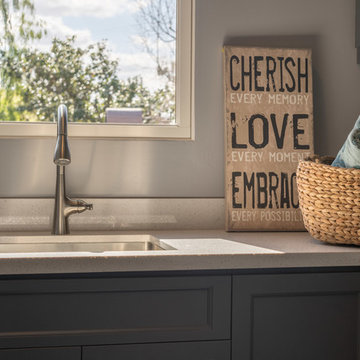
Photo of a mid-sized transitional l-shaped dedicated laundry room in San Francisco with an undermount sink, recessed-panel cabinets, grey cabinets, quartz benchtops, grey walls and beige benchtop.
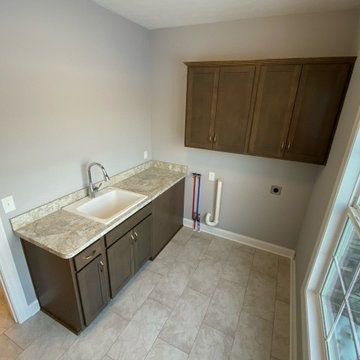
This is an example of a transitional laundry room in Cleveland with a drop-in sink, brown cabinets, laminate benchtops, grey walls, ceramic floors, a side-by-side washer and dryer, grey floor and beige benchtop.
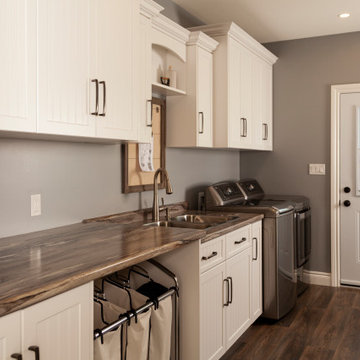
Photo of a large traditional single-wall utility room in Toronto with a double-bowl sink, louvered cabinets, beige cabinets, laminate benchtops, grey walls, dark hardwood floors, a side-by-side washer and dryer, brown floor and beige benchtop.
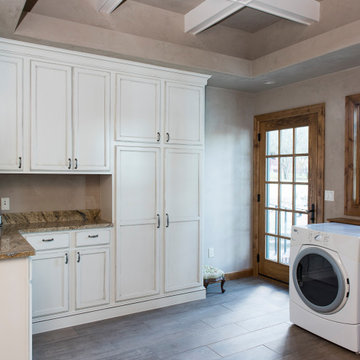
Photo of a transitional l-shaped utility room in Other with white cabinets, granite benchtops, grey walls, a side-by-side washer and dryer, brown floor and beige benchtop.
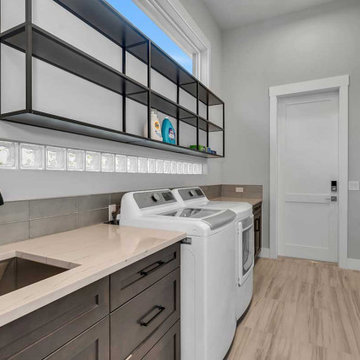
The sizeable multi-use laundry room includes open metal shelving.
Photo of a large contemporary galley utility room in Miami with an undermount sink, shaker cabinets, medium wood cabinets, quartz benchtops, grey splashback, grey walls, porcelain floors, a side-by-side washer and dryer, beige floor and beige benchtop.
Photo of a large contemporary galley utility room in Miami with an undermount sink, shaker cabinets, medium wood cabinets, quartz benchtops, grey splashback, grey walls, porcelain floors, a side-by-side washer and dryer, beige floor and beige benchtop.
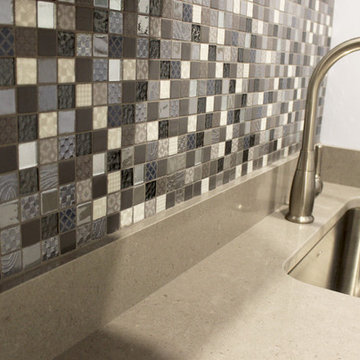
This laundry room was more of a challenge. The designer took space from a hall closet to not only accommodate a large capacity stackable washer and drying, but also to give the customer a large counter space and pantry. Waypoint LivingSpace T12S White Thermofoil door style with Wilsonart Quartz in Empire State color on the countertop.
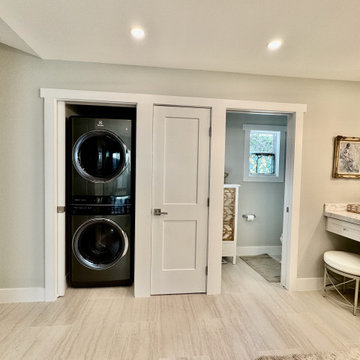
Utility wall in Primary bathroom houses, stackable washer/dryer, utility closet and toilet room.
This is an example of a large eclectic l-shaped laundry cupboard in Miami with an undermount sink, shaker cabinets, white cabinets, quartzite benchtops, grey walls, porcelain floors, a stacked washer and dryer, beige floor and beige benchtop.
This is an example of a large eclectic l-shaped laundry cupboard in Miami with an undermount sink, shaker cabinets, white cabinets, quartzite benchtops, grey walls, porcelain floors, a stacked washer and dryer, beige floor and beige benchtop.
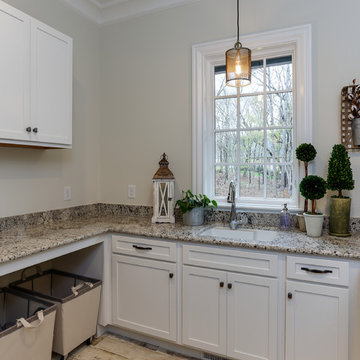
Photos by: Tad Davis
Inspiration for a large traditional u-shaped dedicated laundry room in Raleigh with an undermount sink, shaker cabinets, white cabinets, granite benchtops, grey walls, a side-by-side washer and dryer and beige benchtop.
Inspiration for a large traditional u-shaped dedicated laundry room in Raleigh with an undermount sink, shaker cabinets, white cabinets, granite benchtops, grey walls, a side-by-side washer and dryer and beige benchtop.
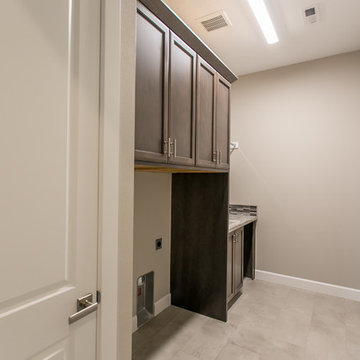
Photo of a small transitional single-wall dedicated laundry room in Seattle with an utility sink, recessed-panel cabinets, dark wood cabinets, laminate benchtops, grey walls, porcelain floors, a side-by-side washer and dryer, beige floor and beige benchtop.
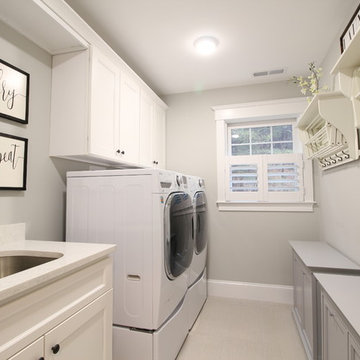
Inspiration for a mid-sized transitional galley dedicated laundry room in Boston with an undermount sink, recessed-panel cabinets, beige cabinets, quartz benchtops, grey walls, porcelain floors, a side-by-side washer and dryer, beige floor and beige benchtop.
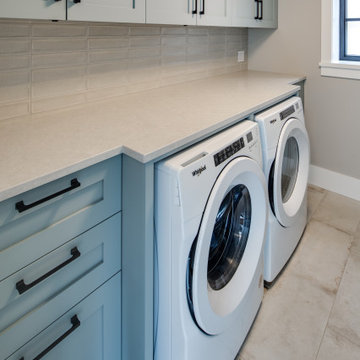
Design ideas for a mid-sized transitional galley laundry room in Vancouver with an undermount sink, shaker cabinets, blue cabinets, quartz benchtops, beige splashback, porcelain splashback, porcelain floors, a side-by-side washer and dryer, beige floor, grey walls and beige benchtop.
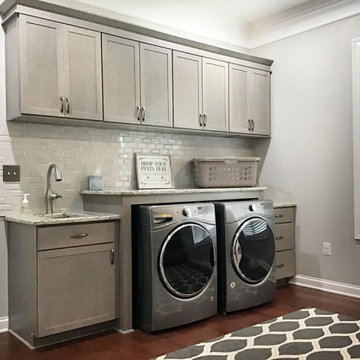
Laundry Room
Mid-sized country single-wall utility room in Nashville with an undermount sink, shaker cabinets, medium wood cabinets, granite benchtops, grey splashback, subway tile splashback, grey walls, medium hardwood floors, a side-by-side washer and dryer, brown floor and beige benchtop.
Mid-sized country single-wall utility room in Nashville with an undermount sink, shaker cabinets, medium wood cabinets, granite benchtops, grey splashback, subway tile splashback, grey walls, medium hardwood floors, a side-by-side washer and dryer, brown floor and beige benchtop.
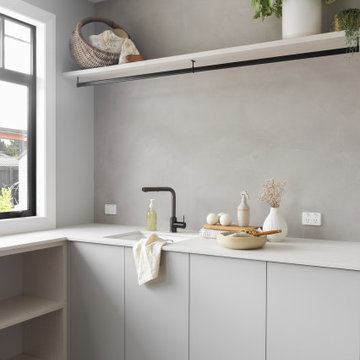
Inspiration for a mid-sized industrial l-shaped dedicated laundry room in Auckland with a drop-in sink, flat-panel cabinets, grey cabinets, quartz benchtops, grey splashback, grey walls, medium hardwood floors, a side-by-side washer and dryer, brown floor and beige benchtop.
Laundry Room Design Ideas with Grey Walls and Beige Benchtop
8
