Laundry Room Design Ideas with Grey Walls and Beige Benchtop
Refine by:
Budget
Sort by:Popular Today
101 - 120 of 175 photos
Item 1 of 3
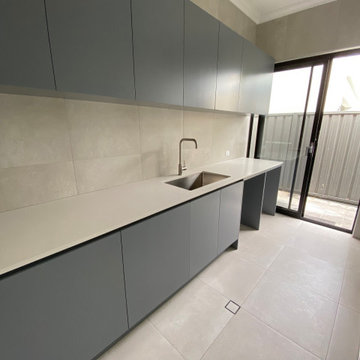
Design ideas for a modern laundry room in Perth with an undermount sink, flat-panel cabinets, grey cabinets, solid surface benchtops, grey splashback, porcelain splashback, grey walls, porcelain floors, a side-by-side washer and dryer, grey floor and beige benchtop.
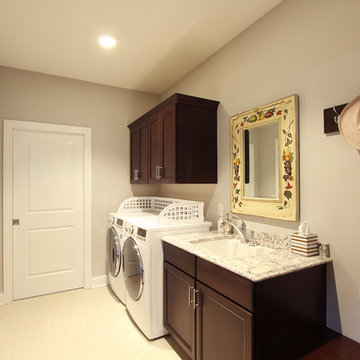
Mid-sized traditional galley utility room in Other with an undermount sink, recessed-panel cabinets, dark wood cabinets, quartz benchtops, grey walls, porcelain floors, a side-by-side washer and dryer, grey floor and beige benchtop.
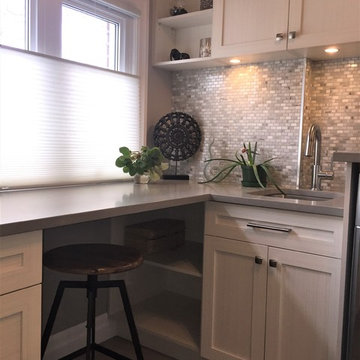
What was once a makeshift storage room off the garage is now a bright, large laundry room, with loads of storage, place for a stool for crafts or as a home office, a handy sink for washing delicates, and lots of natural light.
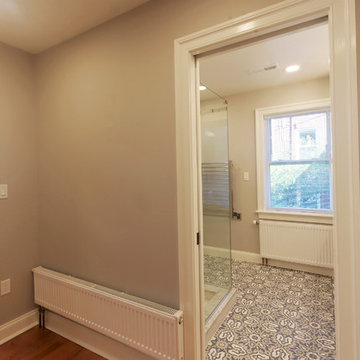
Small modern galley utility room in Baltimore with flat-panel cabinets, white cabinets, wood benchtops, grey walls, medium hardwood floors, a stacked washer and dryer, beige floor and beige benchtop.
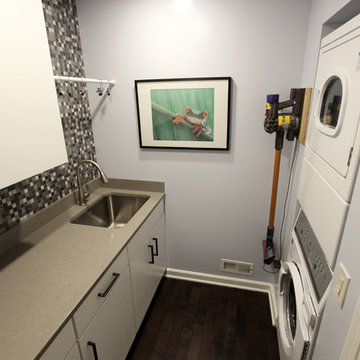
This laundry room was more of a challenge. The designer took space from a hall closet to not only accommodate a large capacity stackable washer and drying, but also to give the customer a large counter space and pantry. Waypoint LivingSpace T12S White Thermofoil door style with Wilsonart Quartz in Empire State color on the countertop.
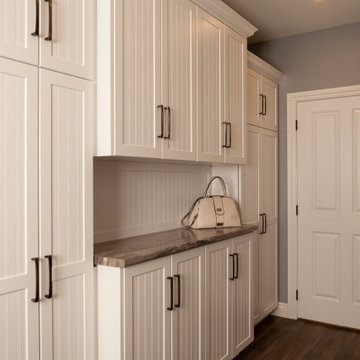
Large traditional single-wall utility room in Toronto with a double-bowl sink, louvered cabinets, beige cabinets, laminate benchtops, grey walls, dark hardwood floors, a side-by-side washer and dryer, brown floor and beige benchtop.
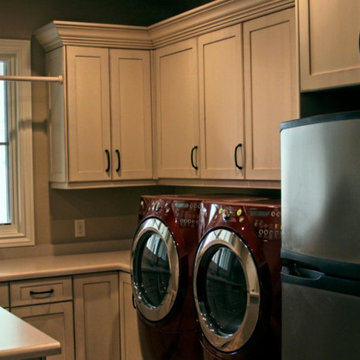
Inspiration for a mid-sized traditional u-shaped dedicated laundry room in Denver with a drop-in sink, recessed-panel cabinets, white cabinets, laminate benchtops, grey walls, a side-by-side washer and dryer and beige benchtop.
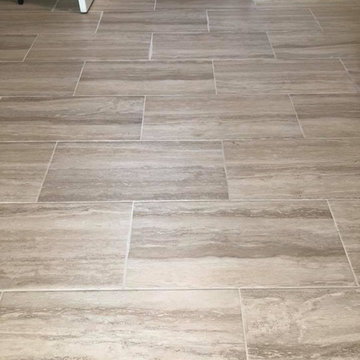
Design ideas for a mid-sized traditional galley dedicated laundry room in Dallas with an utility sink, raised-panel cabinets, dark wood cabinets, granite benchtops, grey walls, porcelain floors, a side-by-side washer and dryer, beige floor and beige benchtop.
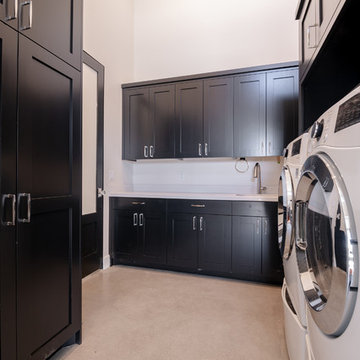
Photo of a large country galley dedicated laundry room in Salt Lake City with an undermount sink, flat-panel cabinets, black cabinets, quartzite benchtops, grey walls, concrete floors, a side-by-side washer and dryer, grey floor and beige benchtop.
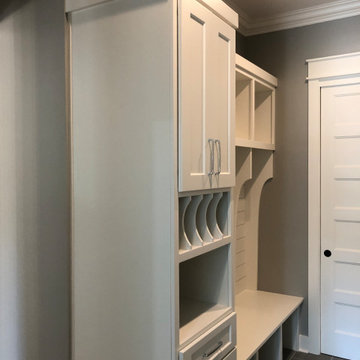
Farmhouse shaker white laundry room, seperate mudbench and buildin' fireplace custom cabinetry. High function and beautifully crafted.
Mid-sized country single-wall utility room in Miami with a farmhouse sink, shaker cabinets, white cabinets, quartz benchtops, grey walls, medium hardwood floors, a side-by-side washer and dryer, brown floor and beige benchtop.
Mid-sized country single-wall utility room in Miami with a farmhouse sink, shaker cabinets, white cabinets, quartz benchtops, grey walls, medium hardwood floors, a side-by-side washer and dryer, brown floor and beige benchtop.
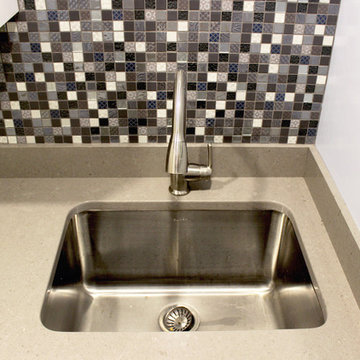
This laundry room was more of a challenge. The designer took space from a hall closet to not only accommodate a large capacity stackable washer and drying, but also to give the customer a large counter space and pantry. Waypoint LivingSpace T12S White Thermofoil door style with Wilsonart Quartz in Empire State color on the countertop.
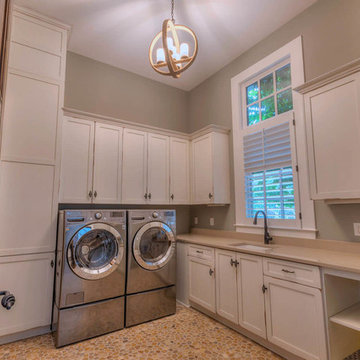
Take it Digital
This is an example of a large transitional l-shaped dedicated laundry room in Atlanta with an undermount sink, shaker cabinets, quartz benchtops, grey walls, a side-by-side washer and dryer, beige floor, beige benchtop and white cabinets.
This is an example of a large transitional l-shaped dedicated laundry room in Atlanta with an undermount sink, shaker cabinets, quartz benchtops, grey walls, a side-by-side washer and dryer, beige floor, beige benchtop and white cabinets.
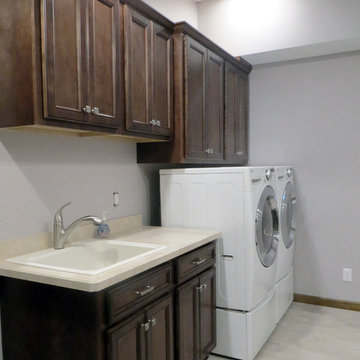
Photo of a mid-sized traditional single-wall dedicated laundry room in New York with a drop-in sink, recessed-panel cabinets, dark wood cabinets, laminate benchtops, grey walls, ceramic floors, a side-by-side washer and dryer, grey floor and beige benchtop.
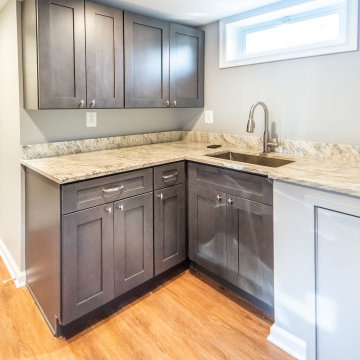
This L-shape laundry cabinetry provides enough storage for all laundry products.
Mid-sized transitional l-shaped utility room in DC Metro with an undermount sink, shaker cabinets, grey cabinets, granite benchtops, grey walls, vinyl floors, a side-by-side washer and dryer, brown floor and beige benchtop.
Mid-sized transitional l-shaped utility room in DC Metro with an undermount sink, shaker cabinets, grey cabinets, granite benchtops, grey walls, vinyl floors, a side-by-side washer and dryer, brown floor and beige benchtop.
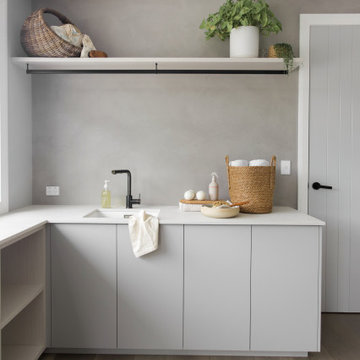
Mid-sized industrial l-shaped dedicated laundry room in Auckland with a drop-in sink, flat-panel cabinets, grey cabinets, quartz benchtops, grey splashback, grey walls, medium hardwood floors, a side-by-side washer and dryer, brown floor and beige benchtop.
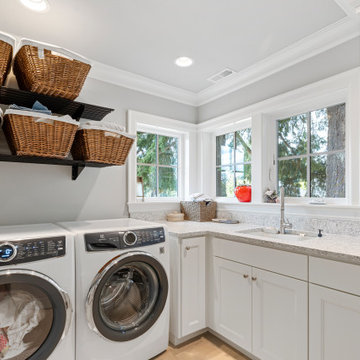
This is an example of a mid-sized traditional dedicated laundry room in Portland with an utility sink, recessed-panel cabinets, white cabinets, quartz benchtops, beige splashback, engineered quartz splashback, grey walls, porcelain floors, a side-by-side washer and dryer, brown floor and beige benchtop.
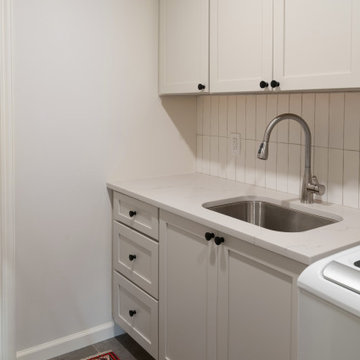
This traditional home in Villanova features Carrera marble and wood accents throughout, giving it a classic European feel. We completely renovated this house, updating the exterior, five bathrooms, kitchen, foyer, and great room. We really enjoyed creating a wine and cellar and building a separate home office, in-law apartment, and pool house.
Rudloff Custom Builders has won Best of Houzz for Customer Service in 2014, 2015 2016, 2017 and 2019. We also were voted Best of Design in 2016, 2017, 2018, 2019 which only 2% of professionals receive. Rudloff Custom Builders has been featured on Houzz in their Kitchen of the Week, What to Know About Using Reclaimed Wood in the Kitchen as well as included in their Bathroom WorkBook article. We are a full service, certified remodeling company that covers all of the Philadelphia suburban area. This business, like most others, developed from a friendship of young entrepreneurs who wanted to make a difference in their clients’ lives, one household at a time. This relationship between partners is much more than a friendship. Edward and Stephen Rudloff are brothers who have renovated and built custom homes together paying close attention to detail. They are carpenters by trade and understand concept and execution. Rudloff Custom Builders will provide services for you with the highest level of professionalism, quality, detail, punctuality and craftsmanship, every step of the way along our journey together.
Specializing in residential construction allows us to connect with our clients early in the design phase to ensure that every detail is captured as you imagined. One stop shopping is essentially what you will receive with Rudloff Custom Builders from design of your project to the construction of your dreams, executed by on-site project managers and skilled craftsmen. Our concept: envision our client’s ideas and make them a reality. Our mission: CREATING LIFETIME RELATIONSHIPS BUILT ON TRUST AND INTEGRITY.
Photo Credit: Jon Friedrich Photography
Design Credit: PS & Daughters
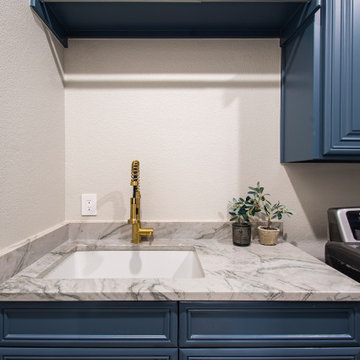
This home built in 2000 was dark and the kitchen was partially closed off. They wanted to open it up to the outside and update the kitchen and entertaining spaces. We removed a wall between the living room and kitchen and added sliders to the backyard. The beautiful Openseas painted cabinets definitely add a stylish element to this previously dark brown kitchen. Removing the big, bulky, dark built-ins in the living room also brightens up the overall space.
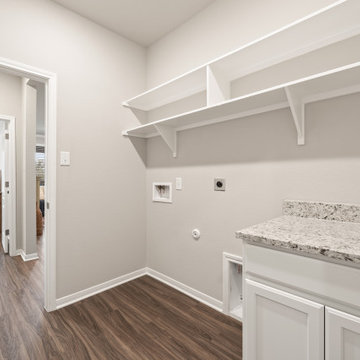
Inspiration for a large arts and crafts single-wall dedicated laundry room in Austin with recessed-panel cabinets, white cabinets, granite benchtops, grey walls, vinyl floors, a side-by-side washer and dryer, brown floor and beige benchtop.
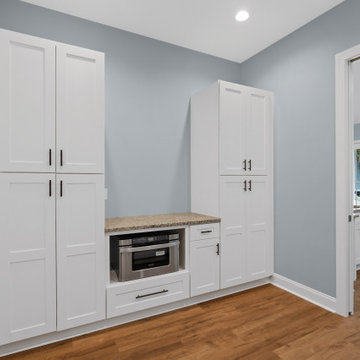
Mid-sized beach style utility room in Charleston with shaker cabinets, white cabinets, granite benchtops, grey walls, vinyl floors, a side-by-side washer and dryer, brown floor and beige benchtop.
Laundry Room Design Ideas with Grey Walls and Beige Benchtop
6