Laundry Room Design Ideas with Grey Walls and Beige Floor
Refine by:
Budget
Sort by:Popular Today
101 - 120 of 708 photos
Item 1 of 3
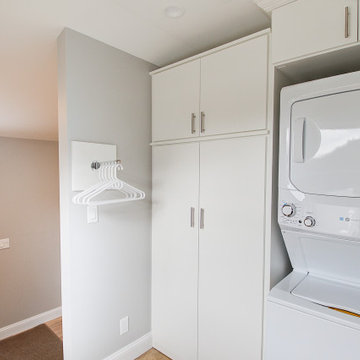
This family expanded their living space with a new family room extension with a large bathroom and a laundry room. The new roomy family room has reclaimed beams on the ceiling, porcelain wood look flooring and a wood burning fireplace with a stone facade going straight up the cathedral ceiling. The fireplace hearth is raised with the TV mounted over the reclaimed wood mantle. The new bathroom is larger than the existing was with light and airy porcelain tile that looks like marble without the maintenance hassle. The unique stall shower and platform tub combination is separated from the rest of the bathroom by a clear glass shower door and partition. The trough drain located near the tub platform keep the water from flowing past the curbless entry. Complimenting the light and airy feel of the new bathroom is a white vanity with a light gray quartz top and light gray paint on the walls. To complete this new addition to the home we added a laundry room complete with plenty of additional storage and stackable washer and dryer.
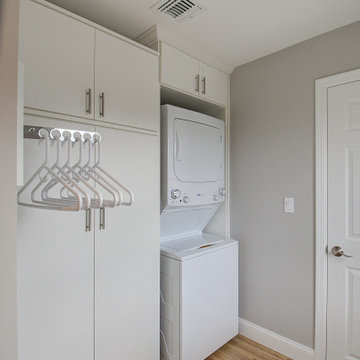
This family expanded their living space with a new family room extension with a large bathroom and a laundry room. The new roomy family room has reclaimed beams on the ceiling, porcelain wood look flooring and a wood burning fireplace with a stone facade going straight up the cathedral ceiling. The fireplace hearth is raised with the TV mounted over the reclaimed wood mantle. The new bathroom is larger than the existing was with light and airy porcelain tile that looks like marble without the maintenance hassle. The unique stall shower and platform tub combination is separated from the rest of the bathroom by a clear glass shower door and partition. The trough drain located near the tub platform keep the water from flowing past the curbless entry. Complimenting the light and airy feel of the new bathroom is a white vanity with a light gray quartz top and light gray paint on the walls. To complete this new addition to the home we added a laundry room complete with plenty of additional storage and stackable washer and dryer.
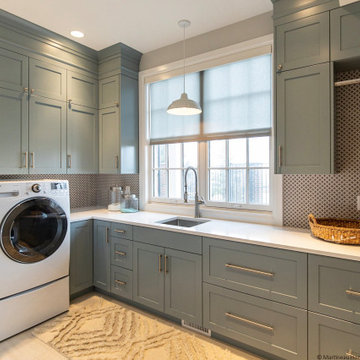
Inspiration for a large transitional l-shaped utility room in Salt Lake City with a drop-in sink, recessed-panel cabinets, blue cabinets, quartzite benchtops, beige splashback, porcelain splashback, grey walls, porcelain floors, a side-by-side washer and dryer, beige floor and white benchtop.
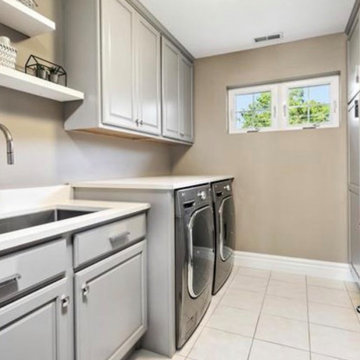
Photo of a small midcentury galley laundry cupboard in St Louis with an undermount sink, raised-panel cabinets, grey cabinets, quartz benchtops, white splashback, engineered quartz splashback, grey walls, ceramic floors, a side-by-side washer and dryer, beige floor and white benchtop.
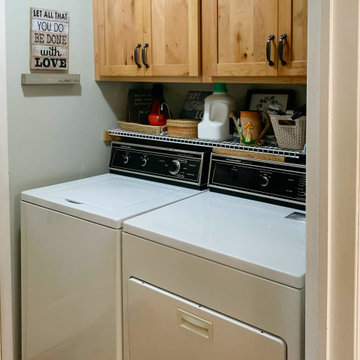
Natural Rustic Alder Kraftmaid laundry room cabinetry with Berenson hardware and white side by side washer dryer unit.
Photo of a small country galley laundry cupboard in Other with shaker cabinets, light wood cabinets, grey walls, light hardwood floors, a side-by-side washer and dryer and beige floor.
Photo of a small country galley laundry cupboard in Other with shaker cabinets, light wood cabinets, grey walls, light hardwood floors, a side-by-side washer and dryer and beige floor.
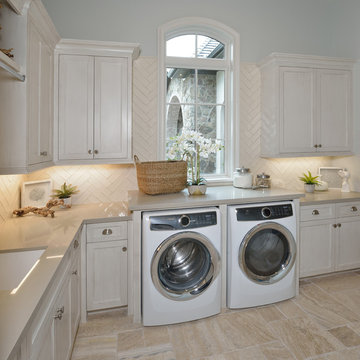
Miro Dvorscak
Peterson Homebuilders, Inc.
329 Design
Design ideas for an expansive traditional l-shaped dedicated laundry room in Houston with an undermount sink, recessed-panel cabinets, beige cabinets, travertine floors, a side-by-side washer and dryer, beige floor, quartz benchtops and grey walls.
Design ideas for an expansive traditional l-shaped dedicated laundry room in Houston with an undermount sink, recessed-panel cabinets, beige cabinets, travertine floors, a side-by-side washer and dryer, beige floor, quartz benchtops and grey walls.
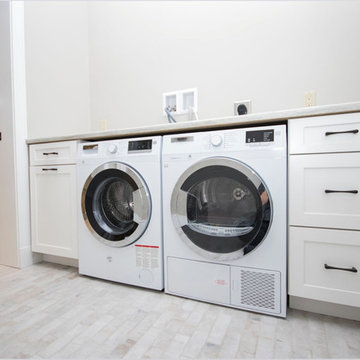
This is an example of a small country single-wall utility room in Providence with shaker cabinets, white cabinets, laminate benchtops, grey walls, porcelain floors, a side-by-side washer and dryer and beige floor.

Inspiration for a contemporary laundry room in Other with an undermount sink, flat-panel cabinets, black cabinets, marble benchtops, grey splashback, grey walls, laminate floors, an integrated washer and dryer, beige floor and black benchtop.
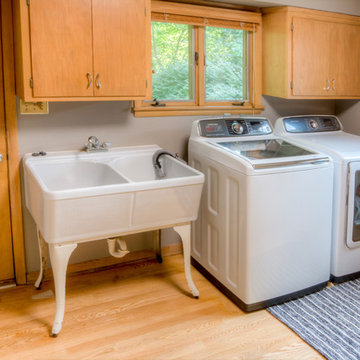
Design ideas for a mid-sized traditional single-wall dedicated laundry room in St Louis with an utility sink, flat-panel cabinets, light wood cabinets, grey walls, light hardwood floors, a side-by-side washer and dryer and beige floor.
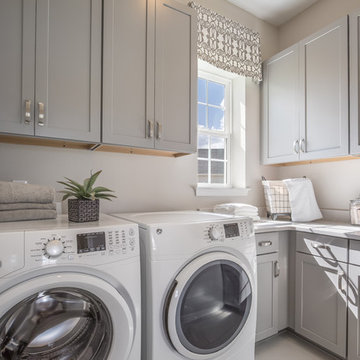
Design ideas for a transitional l-shaped dedicated laundry room in Orlando with grey cabinets, a side-by-side washer and dryer, white benchtop, recessed-panel cabinets, beige floor and grey walls.
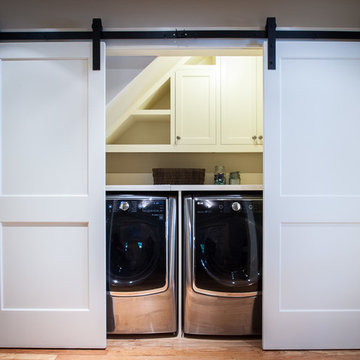
www.alanclarkarchitects.com
Design ideas for a small transitional single-wall laundry cupboard in Atlanta with shaker cabinets, white cabinets, grey walls, light hardwood floors, a side-by-side washer and dryer and beige floor.
Design ideas for a small transitional single-wall laundry cupboard in Atlanta with shaker cabinets, white cabinets, grey walls, light hardwood floors, a side-by-side washer and dryer and beige floor.
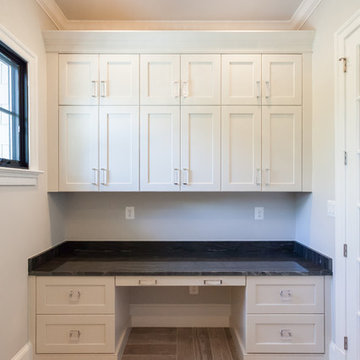
Inspiration for a traditional dedicated laundry room in DC Metro with shaker cabinets, white cabinets, grey walls, a side-by-side washer and dryer, beige floor and black benchtop.
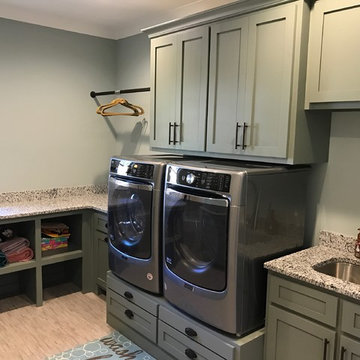
Design ideas for a mid-sized transitional dedicated laundry room in Raleigh with shaker cabinets, grey cabinets, granite benchtops, grey walls, vinyl floors, a side-by-side washer and dryer and beige floor.
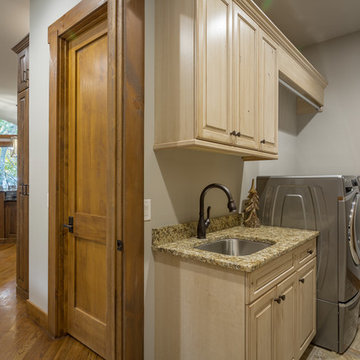
Photography by Bernard Russo
Inspiration for a large country galley utility room in Charlotte with an undermount sink, raised-panel cabinets, light wood cabinets, granite benchtops, grey walls, ceramic floors, a side-by-side washer and dryer and beige floor.
Inspiration for a large country galley utility room in Charlotte with an undermount sink, raised-panel cabinets, light wood cabinets, granite benchtops, grey walls, ceramic floors, a side-by-side washer and dryer and beige floor.

A gorgeous linen weave tile is not only a showstopper in the large space but hides the daily dust of a busy family. Utilizing a combination of quartz and wood countertops along with white painted cabinetry, gave the room a timeless appeal. The brushed gold hardware and mirror inserts took the room from basic to extraordinary.
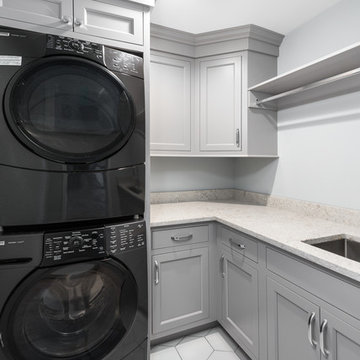
Picture Perfect House
This is an example of a mid-sized transitional l-shaped dedicated laundry room in Chicago with an undermount sink, recessed-panel cabinets, grey cabinets, quartz benchtops, grey walls, carpet, a stacked washer and dryer, beige floor and white benchtop.
This is an example of a mid-sized transitional l-shaped dedicated laundry room in Chicago with an undermount sink, recessed-panel cabinets, grey cabinets, quartz benchtops, grey walls, carpet, a stacked washer and dryer, beige floor and white benchtop.
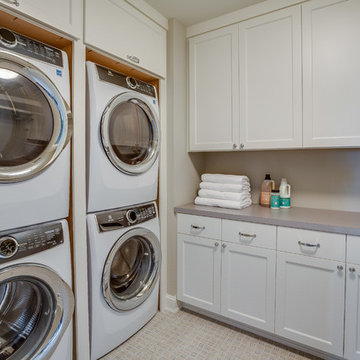
Parade Craze
Inspiration for a traditional dedicated laundry room in Minneapolis with shaker cabinets, white cabinets, grey walls, a stacked washer and dryer, beige floor and grey benchtop.
Inspiration for a traditional dedicated laundry room in Minneapolis with shaker cabinets, white cabinets, grey walls, a stacked washer and dryer, beige floor and grey benchtop.
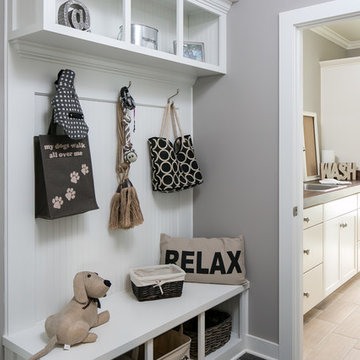
Jagoe Homes, Inc. Project: Lake Forest, Custom Home. Location: Owensboro, Kentucky. Parade of Homes, Owensboro.
This is an example of a mid-sized arts and crafts laundry room in Other with a drop-in sink, shaker cabinets, white cabinets, wood benchtops, grey walls, porcelain floors and beige floor.
This is an example of a mid-sized arts and crafts laundry room in Other with a drop-in sink, shaker cabinets, white cabinets, wood benchtops, grey walls, porcelain floors and beige floor.
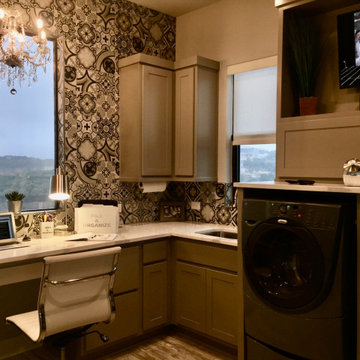
Office in laundry room with lots of cabinets and a chandelier
Design ideas for a large transitional u-shaped utility room with an undermount sink, shaker cabinets, grey cabinets, quartzite benchtops, ceramic splashback, grey walls, porcelain floors, a side-by-side washer and dryer, beige floor and white benchtop.
Design ideas for a large transitional u-shaped utility room with an undermount sink, shaker cabinets, grey cabinets, quartzite benchtops, ceramic splashback, grey walls, porcelain floors, a side-by-side washer and dryer, beige floor and white benchtop.
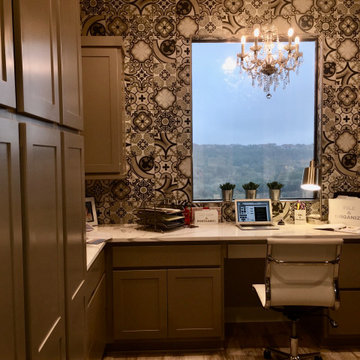
Office in laundry room with lots of cabinets and a chandelier
Large transitional u-shaped utility room with an undermount sink, shaker cabinets, grey cabinets, quartzite benchtops, ceramic splashback, grey walls, porcelain floors, a side-by-side washer and dryer, beige floor and white benchtop.
Large transitional u-shaped utility room with an undermount sink, shaker cabinets, grey cabinets, quartzite benchtops, ceramic splashback, grey walls, porcelain floors, a side-by-side washer and dryer, beige floor and white benchtop.
Laundry Room Design Ideas with Grey Walls and Beige Floor
6