Laundry Room Design Ideas with Grey Walls and Beige Floor
Refine by:
Budget
Sort by:Popular Today
141 - 160 of 708 photos
Item 1 of 3
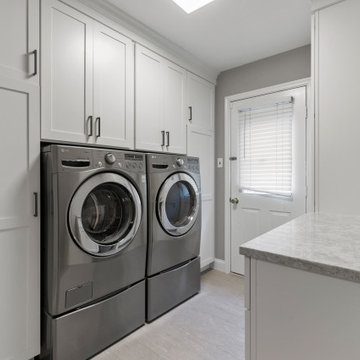
Design ideas for a mid-sized transitional galley utility room in Philadelphia with recessed-panel cabinets, white cabinets, quartz benchtops, grey walls, porcelain floors, a side-by-side washer and dryer, beige floor and beige benchtop.
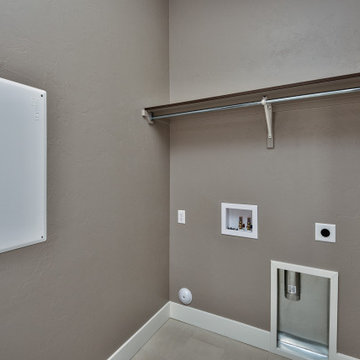
Design ideas for a mid-sized traditional galley utility room in Other with grey walls, ceramic floors, a side-by-side washer and dryer and beige floor.
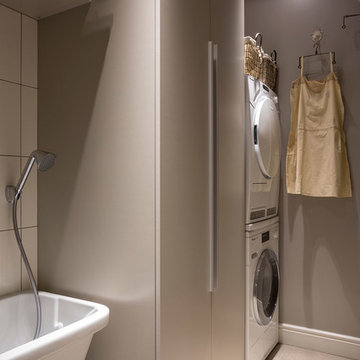
Интерьер - Татьяна Иванова
Фотограф - Евгений Кулибаба
This is an example of a small traditional dedicated laundry room in Moscow with flat-panel cabinets, grey walls, porcelain floors, a stacked washer and dryer, beige floor and a farmhouse sink.
This is an example of a small traditional dedicated laundry room in Moscow with flat-panel cabinets, grey walls, porcelain floors, a stacked washer and dryer, beige floor and a farmhouse sink.
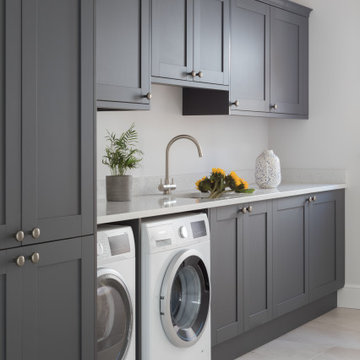
Mid-sized transitional single-wall laundry room in Other with shaker cabinets, grey cabinets, grey walls, porcelain floors, a side-by-side washer and dryer, beige floor and white benchtop.
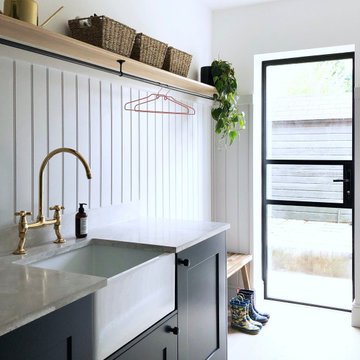
A utility doesn't have to be utilitarian! This narrow space in a newly built extension was turned into a pretty utility space, packed with storage and functionality to keep clutter and mess out of the kitchen.
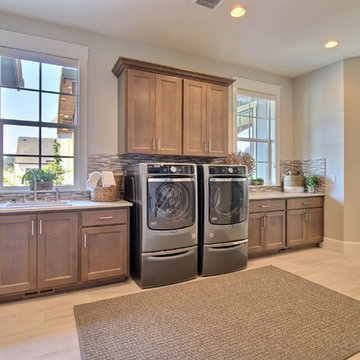
Paint Colors by Sherwin Williams
Interior Body Color : Agreeable Gray SW 7029
Interior Trim Color : Northwood Cabinets’ Eggshell
Flooring & Tile Supplied by Macadam Floor & Design
Floor Tile by Emser Tile
Floor Tile Product : Formwork in Bond
Backsplash Tile by Daltile
Backsplash Product : Daintree Exotics Carerra in Maniscalo
Slab Countertops by Wall to Wall Stone
Countertop Product : Caesarstone Blizzard
Faucets by Delta Faucet
Sinks by Decolav
Appliances by Maytag
Cabinets by Northwood Cabinets
Exposed Beams & Built-In Cabinetry Colors : Jute
Windows by Milgard Windows & Doors
Product : StyleLine Series Windows
Supplied by Troyco
Interior Design by Creative Interiors & Design
Lighting by Globe Lighting / Destination Lighting
Doors by Western Pacific Building Materials
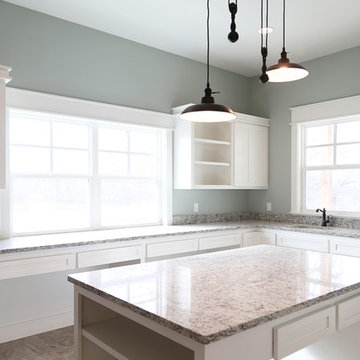
Sarah Baker Photos
Photo of a large country l-shaped dedicated laundry room in Other with an undermount sink, shaker cabinets, white cabinets, granite benchtops, ceramic floors, beige floor and grey walls.
Photo of a large country l-shaped dedicated laundry room in Other with an undermount sink, shaker cabinets, white cabinets, granite benchtops, ceramic floors, beige floor and grey walls.
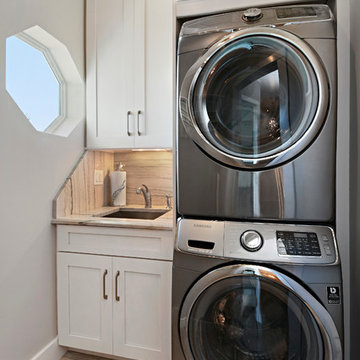
Photo of a mid-sized transitional single-wall dedicated laundry room in Orlando with an undermount sink, shaker cabinets, white cabinets, quartz benchtops, grey walls, porcelain floors, a stacked washer and dryer and beige floor.
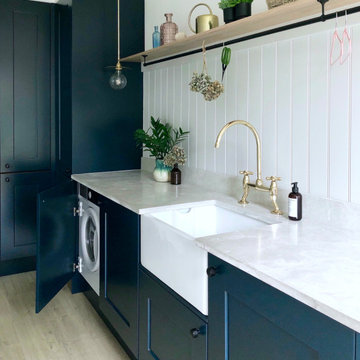
A utility doesn't have to be utilitarian! This narrow space in a newly built extension was turned into a pretty utility space, packed with storage and functionality to keep clutter and mess out of the kitchen.
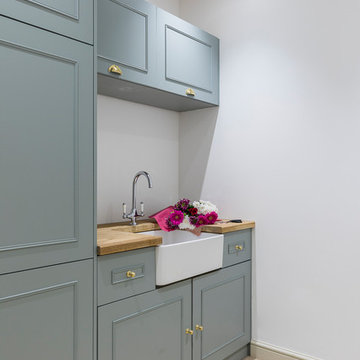
Photo by Chris Snook
Photo of a small traditional single-wall dedicated laundry room in London with a farmhouse sink, shaker cabinets, green cabinets, wood benchtops, grey walls, slate floors, beige floor and brown benchtop.
Photo of a small traditional single-wall dedicated laundry room in London with a farmhouse sink, shaker cabinets, green cabinets, wood benchtops, grey walls, slate floors, beige floor and brown benchtop.
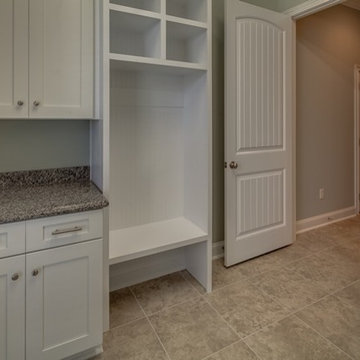
Design ideas for a mid-sized traditional utility room in Jacksonville with granite benchtops, grey walls, beige floor, a drop-in sink, shaker cabinets, white cabinets and ceramic floors.
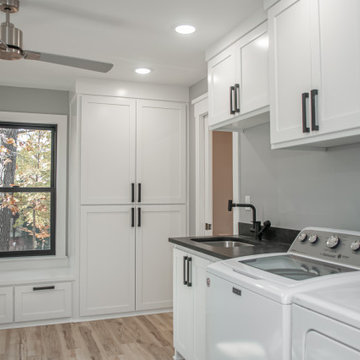
CMI Construction completed a full remodel on this Beaver Lake ranch style home. The home was built in the 1980's and the owners wanted a total update. An open floor plan created more space for entertaining and maximized the beautiful views of the lake. New windows, flooring, fixtures, and led lighting enhanced the homes modern feel and appearance.
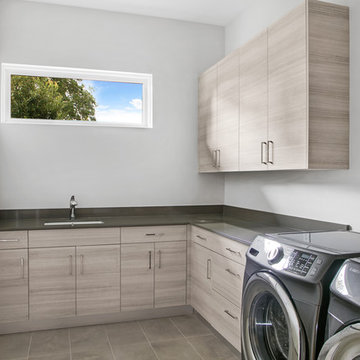
Ryan Gamma
This is an example of a mid-sized contemporary l-shaped dedicated laundry room in Tampa with an undermount sink, flat-panel cabinets, quartz benchtops, a side-by-side washer and dryer, grey benchtop, grey walls, beige floor and grey cabinets.
This is an example of a mid-sized contemporary l-shaped dedicated laundry room in Tampa with an undermount sink, flat-panel cabinets, quartz benchtops, a side-by-side washer and dryer, grey benchtop, grey walls, beige floor and grey cabinets.
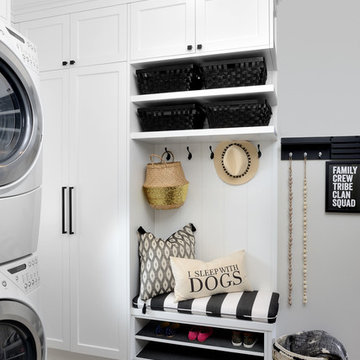
Arnel Photography
Design ideas for a mid-sized transitional utility room in Toronto with shaker cabinets, white cabinets, grey walls, ceramic floors, a stacked washer and dryer and beige floor.
Design ideas for a mid-sized transitional utility room in Toronto with shaker cabinets, white cabinets, grey walls, ceramic floors, a stacked washer and dryer and beige floor.
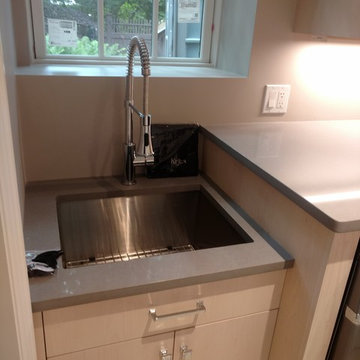
Diane Brophy Photography
This is an example of a small transitional single-wall dedicated laundry room in Boston with an undermount sink, flat-panel cabinets, light wood cabinets, quartz benchtops, grey walls, porcelain floors, a side-by-side washer and dryer, beige floor and grey benchtop.
This is an example of a small transitional single-wall dedicated laundry room in Boston with an undermount sink, flat-panel cabinets, light wood cabinets, quartz benchtops, grey walls, porcelain floors, a side-by-side washer and dryer, beige floor and grey benchtop.
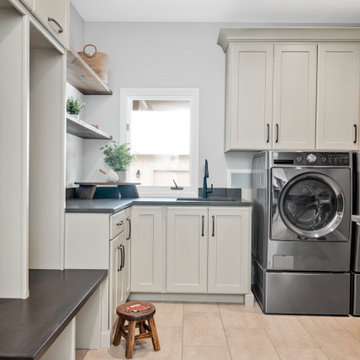
This once angular kitchen is now expansive and carries a farmhouse charm with natural wood sliding doors and rustic looking cabinetry in the island.
Design ideas for a mid-sized country l-shaped utility room in Columbus with beaded inset cabinets, white cabinets, quartzite benchtops, grey walls, ceramic floors, a side-by-side washer and dryer, beige floor and grey benchtop.
Design ideas for a mid-sized country l-shaped utility room in Columbus with beaded inset cabinets, white cabinets, quartzite benchtops, grey walls, ceramic floors, a side-by-side washer and dryer, beige floor and grey benchtop.
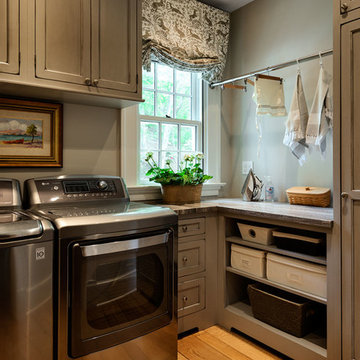
Rob Karosis
Photo of a mid-sized country l-shaped utility room in New York with flat-panel cabinets, grey cabinets, grey walls, granite benchtops, light hardwood floors, a side-by-side washer and dryer and beige floor.
Photo of a mid-sized country l-shaped utility room in New York with flat-panel cabinets, grey cabinets, grey walls, granite benchtops, light hardwood floors, a side-by-side washer and dryer and beige floor.
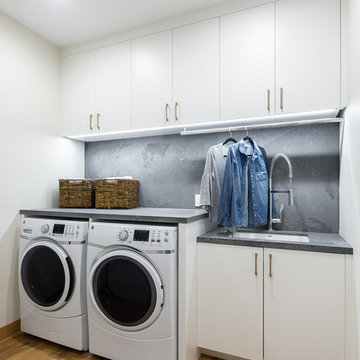
Justin Lopez Photography
Inspiration for a contemporary utility room in Sacramento with a farmhouse sink, flat-panel cabinets, white cabinets, quartz benchtops, grey walls, porcelain floors, a side-by-side washer and dryer, beige floor and grey benchtop.
Inspiration for a contemporary utility room in Sacramento with a farmhouse sink, flat-panel cabinets, white cabinets, quartz benchtops, grey walls, porcelain floors, a side-by-side washer and dryer, beige floor and grey benchtop.
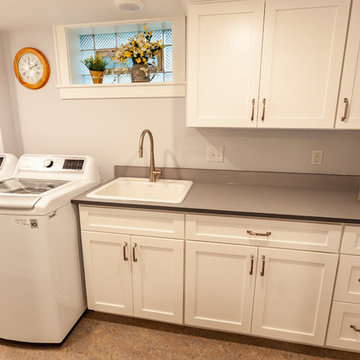
This Arts & Crafts home in the Longfellow neighborhood of Minneapolis was built in 1926 and has all the features associated with that traditional architectural style. After two previous remodels (essentially the entire 1st & 2nd floors) the homeowners were ready to remodel their basement.
The existing basement floor was in rough shape so the decision was made to remove the old concrete floor and pour an entirely new slab. A family room, spacious laundry room, powder bath, a huge shop area and lots of added storage were all priorities for the project. Working with and around the existing mechanical systems was a challenge and resulted in some creative ceiling work, and a couple of quirky spaces!
Custom cabinetry from The Woodshop of Avon enhances nearly every part of the basement, including a unique recycling center in the basement stairwell. The laundry also includes a Paperstone countertop, and one of the nicest laundry sinks you’ll ever see.
Come see this project in person, September 29 – 30th on the 2018 Castle Home Tour.

laundry, custom cabinetry
Laundry room in Tampa with an undermount sink, beaded inset cabinets, dark wood cabinets, marble benchtops, multi-coloured splashback, marble splashback, grey walls, ceramic floors, a side-by-side washer and dryer, beige floor and beige benchtop.
Laundry room in Tampa with an undermount sink, beaded inset cabinets, dark wood cabinets, marble benchtops, multi-coloured splashback, marble splashback, grey walls, ceramic floors, a side-by-side washer and dryer, beige floor and beige benchtop.
Laundry Room Design Ideas with Grey Walls and Beige Floor
8