Laundry Room Design Ideas with Grey Walls and Black Floor
Refine by:
Budget
Sort by:Popular Today
121 - 140 of 218 photos
Item 1 of 3
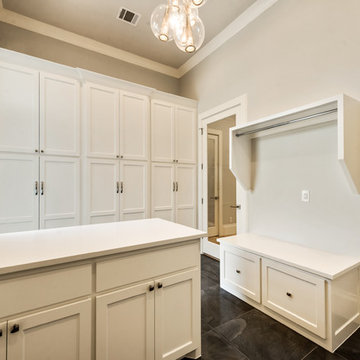
Photo of a large u-shaped utility room in Dallas with an undermount sink, shaker cabinets, white cabinets, quartz benchtops, grey walls, porcelain floors, a side-by-side washer and dryer and black floor.
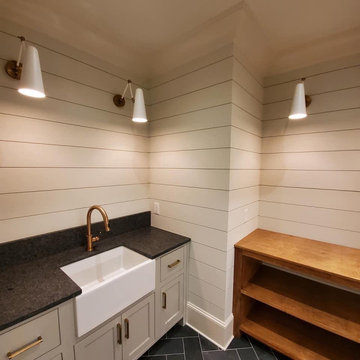
Design ideas for a large transitional dedicated laundry room in Atlanta with a farmhouse sink, beaded inset cabinets, grey cabinets, granite benchtops, grey walls, slate floors, black floor, black benchtop and planked wall panelling.
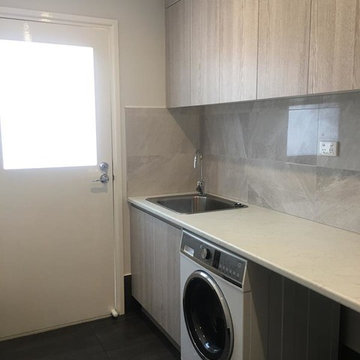
Campbell Builders
This is an example of a small modern single-wall dedicated laundry room in Brisbane with a drop-in sink, flat-panel cabinets, light wood cabinets, laminate benchtops, grey walls, ceramic floors, an integrated washer and dryer, black floor and grey benchtop.
This is an example of a small modern single-wall dedicated laundry room in Brisbane with a drop-in sink, flat-panel cabinets, light wood cabinets, laminate benchtops, grey walls, ceramic floors, an integrated washer and dryer, black floor and grey benchtop.
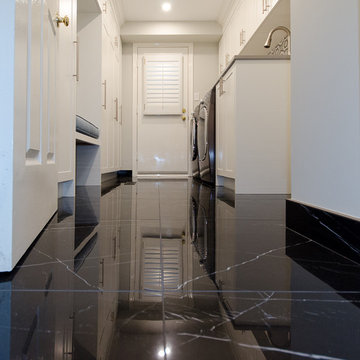
A laundry room/mudroom is transformed with built-in wall storage, bench and lots of counter space. The black floor tile transitions into the adjoining hallway and powder room for a cohesive look.
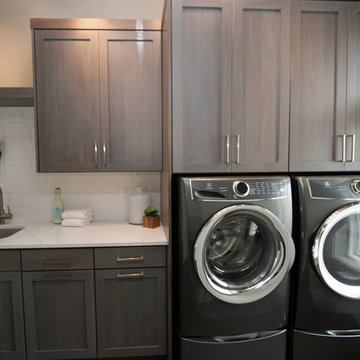
Mid-sized transitional single-wall dedicated laundry room in Seattle with an undermount sink, shaker cabinets, grey cabinets, quartz benchtops, grey walls, porcelain floors, a side-by-side washer and dryer, black floor and white benchtop.
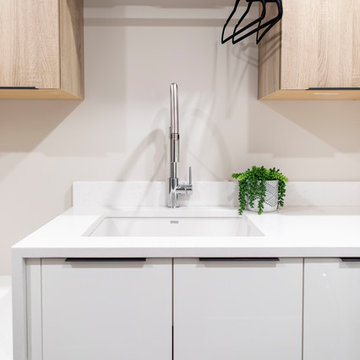
Photo of a mid-sized u-shaped utility room in Toronto with an undermount sink, flat-panel cabinets, white cabinets, quartz benchtops, grey walls, porcelain floors, a side-by-side washer and dryer, black floor and white benchtop.
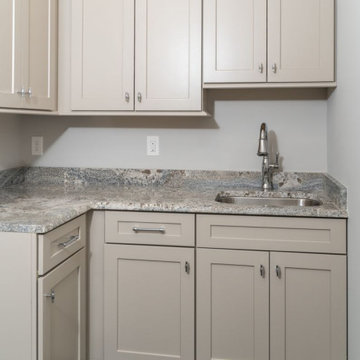
This is an example of a mid-sized l-shaped utility room in Other with an undermount sink, shaker cabinets, beige cabinets, granite benchtops, grey splashback, stone slab splashback, grey walls, porcelain floors, a side-by-side washer and dryer, black floor and grey benchtop.
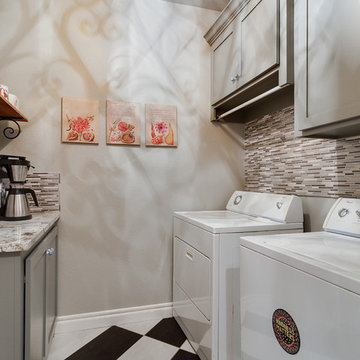
Mid-sized transitional galley dedicated laundry room in Oklahoma City with shaker cabinets, grey cabinets, granite benchtops, grey walls, ceramic floors, a side-by-side washer and dryer and black floor.
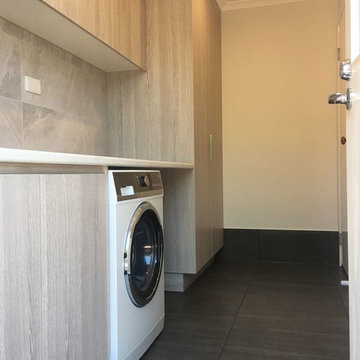
Campbell builders
Small modern single-wall dedicated laundry room in Brisbane with a drop-in sink, flat-panel cabinets, light wood cabinets, laminate benchtops, grey walls, ceramic floors, an integrated washer and dryer, black floor and grey benchtop.
Small modern single-wall dedicated laundry room in Brisbane with a drop-in sink, flat-panel cabinets, light wood cabinets, laminate benchtops, grey walls, ceramic floors, an integrated washer and dryer, black floor and grey benchtop.
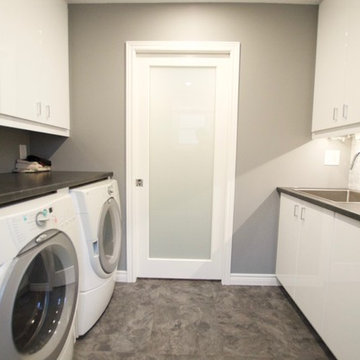
This is an example of a mid-sized contemporary galley dedicated laundry room in Toronto with an utility sink, glass-front cabinets, white cabinets, laminate benchtops, grey walls, vinyl floors, a side-by-side washer and dryer, black floor and black benchtop.
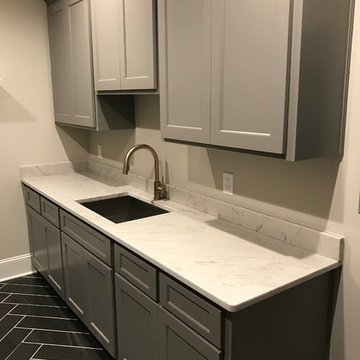
Photo of a mid-sized transitional galley laundry room in Raleigh with an undermount sink, shaker cabinets, grey cabinets, quartz benchtops, grey walls, slate floors, a side-by-side washer and dryer and black floor.
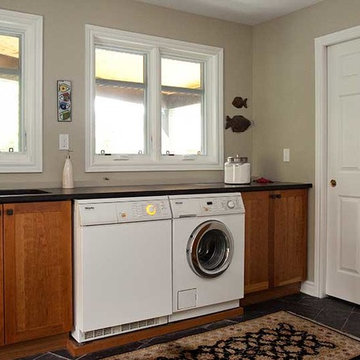
Photo of a mid-sized traditional single-wall dedicated laundry room in Ottawa with an undermount sink, shaker cabinets, medium wood cabinets, solid surface benchtops, grey walls, ceramic floors, a side-by-side washer and dryer, black floor and black benchtop.
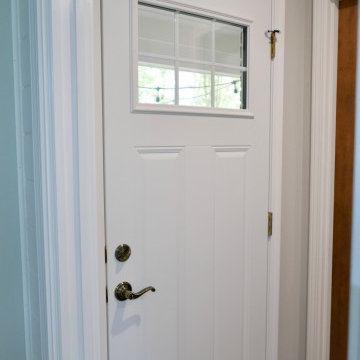
Looking from breakfast room into the new pantry/laundry room which has the back door entry for patio/carport! New Provia Legacy Steel Back door with Schjlage hardware!
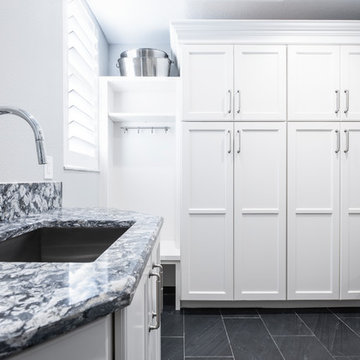
Photos by Project Focus Photography
Design ideas for a large traditional l-shaped utility room in Tampa with an undermount sink, shaker cabinets, white cabinets, quartz benchtops, grey walls, porcelain floors, a side-by-side washer and dryer, black floor and grey benchtop.
Design ideas for a large traditional l-shaped utility room in Tampa with an undermount sink, shaker cabinets, white cabinets, quartz benchtops, grey walls, porcelain floors, a side-by-side washer and dryer, black floor and grey benchtop.
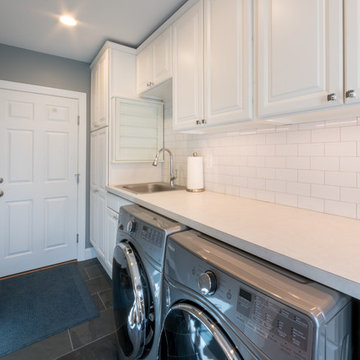
This is an example of a mid-sized transitional single-wall dedicated laundry room in DC Metro with an undermount sink, raised-panel cabinets, white cabinets, laminate benchtops, ceramic floors, a side-by-side washer and dryer, black floor and grey walls.
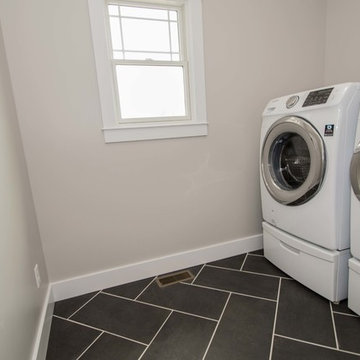
Jack Woodard Photography
Inspiration for a mid-sized transitional single-wall dedicated laundry room in Chicago with grey walls, porcelain floors, a side-by-side washer and dryer and black floor.
Inspiration for a mid-sized transitional single-wall dedicated laundry room in Chicago with grey walls, porcelain floors, a side-by-side washer and dryer and black floor.
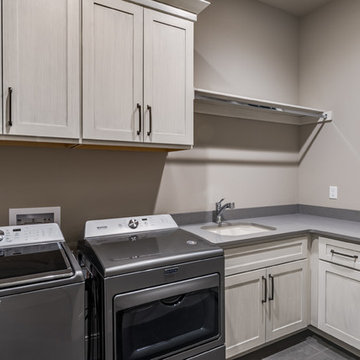
white cabinets, hanging rod, washer dryer,
This is an example of a mid-sized transitional l-shaped utility room in Denver with an undermount sink, shaker cabinets, white cabinets, quartz benchtops, grey walls, porcelain floors, a side-by-side washer and dryer, black floor and grey benchtop.
This is an example of a mid-sized transitional l-shaped utility room in Denver with an undermount sink, shaker cabinets, white cabinets, quartz benchtops, grey walls, porcelain floors, a side-by-side washer and dryer, black floor and grey benchtop.
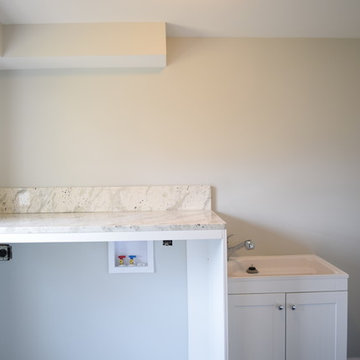
Space saving custom laundry built in with granite top and white mop sink. Perfect space to tuck away your laundry appliances and allow for a folding storage area.
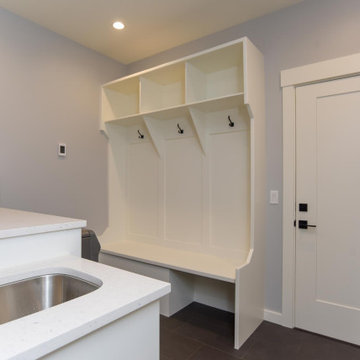
Design ideas for a beach style galley dedicated laundry room in Other with an undermount sink, shaker cabinets, white cabinets, quartz benchtops, grey walls, porcelain floors, a side-by-side washer and dryer, black floor and white benchtop.
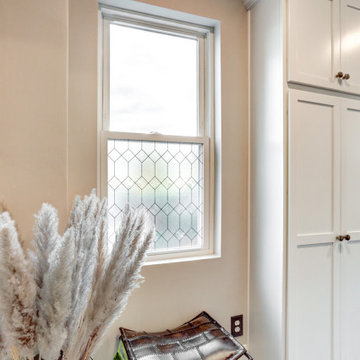
Laundry room
Inspiration for a large transitional galley utility room in Other with a drop-in sink, shaker cabinets, white cabinets, laminate benchtops, grey walls, vinyl floors, a side-by-side washer and dryer, black floor and grey benchtop.
Inspiration for a large transitional galley utility room in Other with a drop-in sink, shaker cabinets, white cabinets, laminate benchtops, grey walls, vinyl floors, a side-by-side washer and dryer, black floor and grey benchtop.
Laundry Room Design Ideas with Grey Walls and Black Floor
7