Laundry Room Design Ideas with Marble Benchtops and Grey Walls
Refine by:
Budget
Sort by:Popular Today
1 - 20 of 309 photos
Item 1 of 3
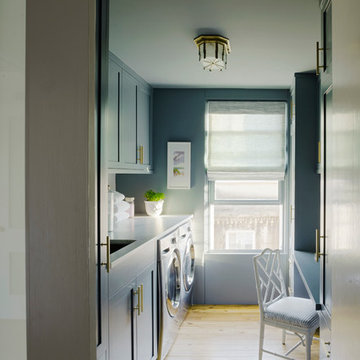
Richard Leo Johnson
Wall Color: Smokestack Gray - Regal Wall Satin, Flat Latex (Benjamin Moore)
Cabinetry Color: Smokestack Gray - Regal Wall Satin, Flat Latex (Benjamin Moore)
Cabinetry Hardware: 7" Brushed Brass - Lewis Dolin
Counter Surface: Marble slab
Window Treatment Fabric: Ikat Ocean - Laura Lienhard
Desk Chair: Antique (reupholstered and repainted)
Light Fixture: Circa Lighting
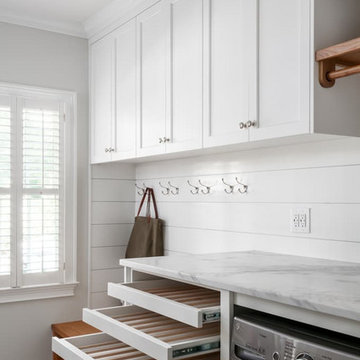
We redesigned this client’s laundry space so that it now functions as a Mudroom and Laundry. There is a place for everything including drying racks and charging station for this busy family. Now there are smiles when they walk in to this charming bright room because it has ample storage and space to work!
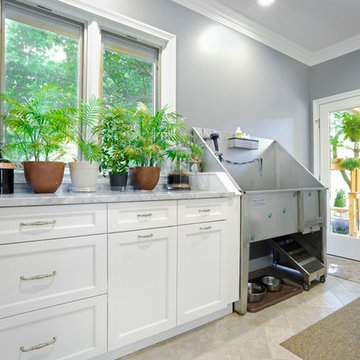
Design ideas for a mid-sized traditional single-wall utility room in Louisville with recessed-panel cabinets, white cabinets, marble benchtops, grey walls, beige floor and grey benchtop.

This coastal farmhouse design is destined to be an instant classic. This classic and cozy design has all of the right exterior details, including gray shingle siding, crisp white windows and trim, metal roofing stone accents and a custom cupola atop the three car garage. It also features a modern and up to date interior as well, with everything you'd expect in a true coastal farmhouse. With a beautiful nearly flat back yard, looking out to a golf course this property also includes abundant outdoor living spaces, a beautiful barn and an oversized koi pond for the owners to enjoy.

Mid-sized single-wall utility room in Other with shaker cabinets, white cabinets, marble benchtops, glass sheet splashback, grey walls, ceramic floors, a side-by-side washer and dryer, white floor and brown benchtop.
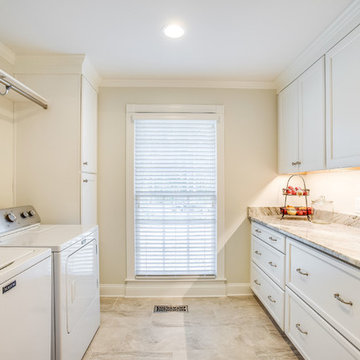
205 Photography
Dual purpose laundry and pantry. Features Fantasy Brown marble counter tops, dual pantry cabinets with roll out shelves, undercabinet lighting and marble looking porcelain tile floors.
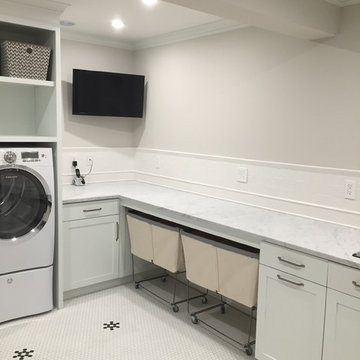
Design ideas for a large transitional l-shaped dedicated laundry room in New York with an undermount sink, shaker cabinets, white cabinets, marble benchtops, grey walls, ceramic floors, a side-by-side washer and dryer and white floor.
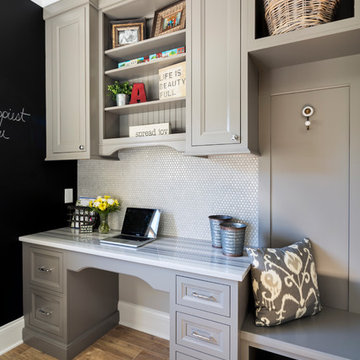
Photo of a mid-sized transitional single-wall utility room in Charlotte with recessed-panel cabinets, grey cabinets, marble benchtops, grey walls and dark hardwood floors.
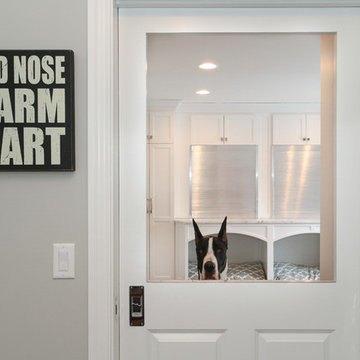
Photos by Focus-Pocus
Design ideas for a mid-sized transitional laundry room in Chicago with shaker cabinets, white cabinets, marble benchtops, grey walls, ceramic floors and a side-by-side washer and dryer.
Design ideas for a mid-sized transitional laundry room in Chicago with shaker cabinets, white cabinets, marble benchtops, grey walls, ceramic floors and a side-by-side washer and dryer.
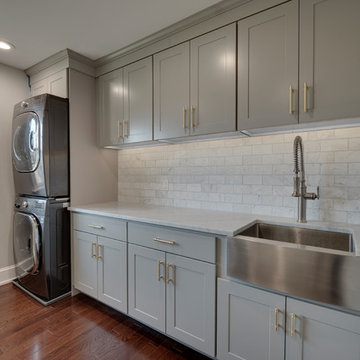
design, sink, laundry, appliance, dryer, household, decor, washer, clothing, window, washing, housework, wash, luxury, contemporary
This is an example of a mid-sized transitional single-wall dedicated laundry room in Philadelphia with a farmhouse sink, recessed-panel cabinets, grey cabinets, marble benchtops, grey walls, medium hardwood floors, a stacked washer and dryer, brown floor and white benchtop.
This is an example of a mid-sized transitional single-wall dedicated laundry room in Philadelphia with a farmhouse sink, recessed-panel cabinets, grey cabinets, marble benchtops, grey walls, medium hardwood floors, a stacked washer and dryer, brown floor and white benchtop.
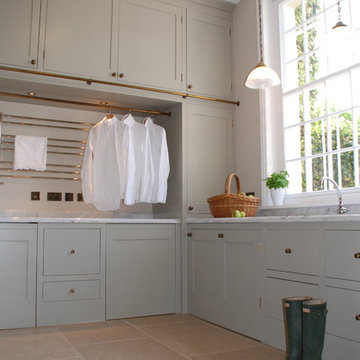
We designed this bespoke traditional laundry for a client with a very long wish list!
1) Seperate laundry baskets for whites, darks, colours, bedding, dusters, and delicates/woolens.
2) Seperate baskets for clean washing for each family member.
3) Large washing machine and dryer.
4) Drying area.
5) Lots and LOTS of storage with a place for everything.
6) Everything that isn't pretty kept out of sight.
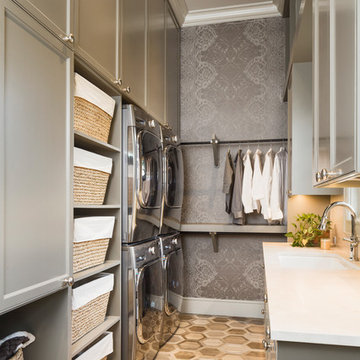
photography by Andrea Calo • Maharam Symmetry wallpaper in "Patina" • custom cabinetry by Amazonia Cabinetry painted Benjamin Moore 1476 "Squirrel Tail" • polished Crema Marfil countertop • Solids in Design tile backsplash in bone matte • Artesso faucet by Brizo • Isla Intarsia 8” Hex tile floor by Kingwood in "nut" • Emtek 86213 satin nickel cabinet knobs • Leona Hamper from World Market
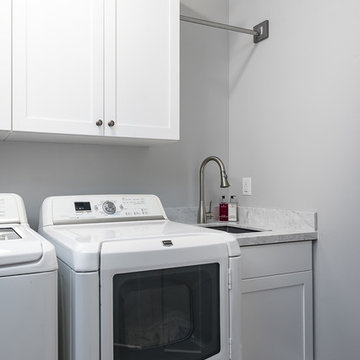
Mid-sized transitional single-wall dedicated laundry room in Salt Lake City with an undermount sink, shaker cabinets, white cabinets, marble benchtops, grey walls, porcelain floors, a side-by-side washer and dryer and multi-coloured floor.
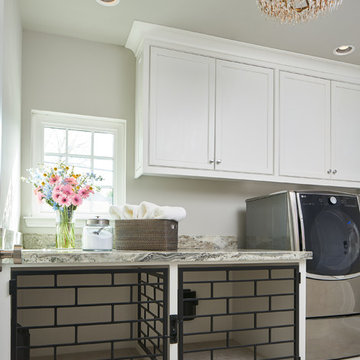
This gorgeous laundry room features custom dog housing for our client's beloved pets. With ample counter space, this room is as functional as it is beautiful. The ceiling mounted crystal light fixtures adds an intense amount of glamour in an unexpected area of the house.
Design by: Wesley-Wayne Interiors
Photo by: Stephen Karlisch
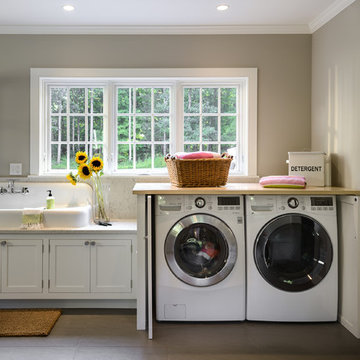
Rob Karosis
This is an example of a mid-sized country utility room in New York with shaker cabinets, white cabinets, marble benchtops, ceramic floors, a side-by-side washer and dryer, beige benchtop, a drop-in sink and grey walls.
This is an example of a mid-sized country utility room in New York with shaker cabinets, white cabinets, marble benchtops, ceramic floors, a side-by-side washer and dryer, beige benchtop, a drop-in sink and grey walls.
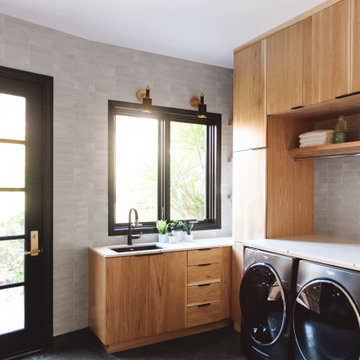
Large modern u-shaped utility room in San Diego with an undermount sink, flat-panel cabinets, light wood cabinets, marble benchtops, grey walls, slate floors, a side-by-side washer and dryer, grey floor and white benchtop.
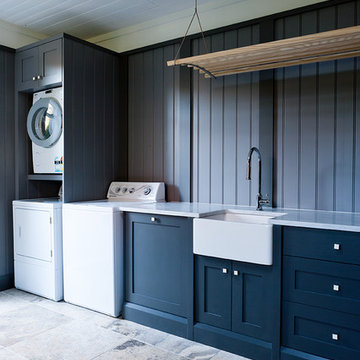
Photo of a large traditional dedicated laundry room in Sydney with a farmhouse sink, shaker cabinets, marble benchtops, grey walls, travertine floors, a side-by-side washer and dryer and blue cabinets.
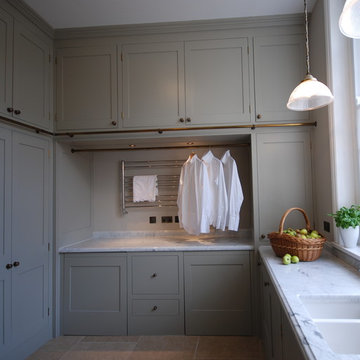
We designed this bespoke traditional laundry for a client with a very long wish list!
1) Seperate laundry baskets for whites, darks, colours, bedding, dusters, and delicates/woolens.
2) Seperate baskets for clean washing for each family member.
3) Large washing machine and dryer.
4) Drying area.
5) Lots and LOTS of storage with a place for everything.
6) Everything that isn't pretty kept out of sight.
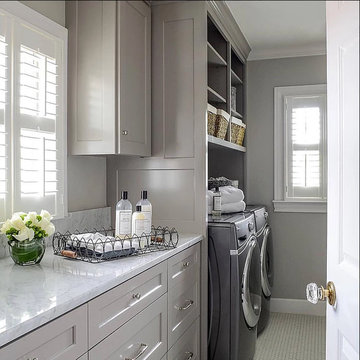
Inspiration for a mid-sized transitional single-wall dedicated laundry room in Austin with recessed-panel cabinets, grey cabinets, marble benchtops, grey walls, porcelain floors, a side-by-side washer and dryer and white floor.
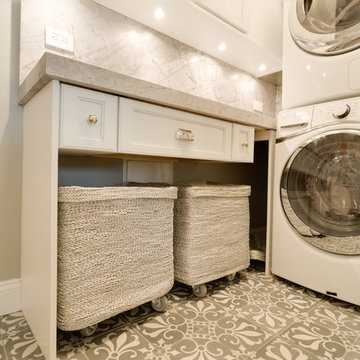
Athos Kyriakides
Photo of a small transitional l-shaped utility room in New York with white cabinets, marble benchtops, grey walls, concrete floors, a stacked washer and dryer, grey floor, grey benchtop and recessed-panel cabinets.
Photo of a small transitional l-shaped utility room in New York with white cabinets, marble benchtops, grey walls, concrete floors, a stacked washer and dryer, grey floor, grey benchtop and recessed-panel cabinets.
Laundry Room Design Ideas with Marble Benchtops and Grey Walls
1