Laundry Room Design Ideas with Marble Benchtops and Grey Walls
Refine by:
Budget
Sort by:Popular Today
141 - 160 of 309 photos
Item 1 of 3
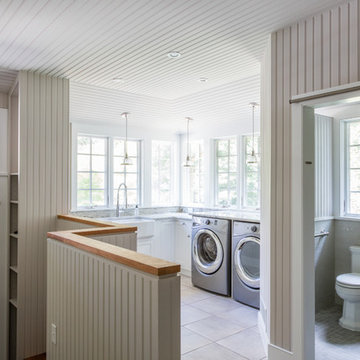
the mudroom was even with the first floor and included an interior stairway down to the garage level. Careful consideration was taken into account when laying out the wall and ceiling paneling to make sure all the beads align.
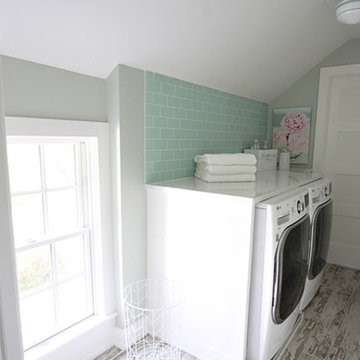
This 1930's Barrington Hills farmhouse was in need of some TLC when it was purchased by this southern family of five who planned to make it their new home. The renovation taken on by Advance Design Studio's designer Scott Christensen and master carpenter Justin Davis included a custom porch, custom built in cabinetry in the living room and children's bedrooms, 2 children's on-suite baths, a guest powder room, a fabulous new master bath with custom closet and makeup area, a new upstairs laundry room, a workout basement, a mud room, new flooring and custom wainscot stairs with planked walls and ceilings throughout the home.
The home's original mechanicals were in dire need of updating, so HVAC, plumbing and electrical were all replaced with newer materials and equipment. A dramatic change to the exterior took place with the addition of a quaint standing seam metal roofed farmhouse porch perfect for sipping lemonade on a lazy hot summer day.
In addition to the changes to the home, a guest house on the property underwent a major transformation as well. Newly outfitted with updated gas and electric, a new stacking washer/dryer space was created along with an updated bath complete with a glass enclosed shower, something the bath did not previously have. A beautiful kitchenette with ample cabinetry space, refrigeration and a sink was transformed as well to provide all the comforts of home for guests visiting at the classic cottage retreat.
The biggest design challenge was to keep in line with the charm the old home possessed, all the while giving the family all the convenience and efficiency of modern functioning amenities. One of the most interesting uses of material was the porcelain "wood-looking" tile used in all the baths and most of the home's common areas. All the efficiency of porcelain tile, with the nostalgic look and feel of worn and weathered hardwood floors. The home’s casual entry has an 8" rustic antique barn wood look porcelain tile in a rich brown to create a warm and welcoming first impression.
Painted distressed cabinetry in muted shades of gray/green was used in the powder room to bring out the rustic feel of the space which was accentuated with wood planked walls and ceilings. Fresh white painted shaker cabinetry was used throughout the rest of the rooms, accentuated by bright chrome fixtures and muted pastel tones to create a calm and relaxing feeling throughout the home.
Custom cabinetry was designed and built by Advance Design specifically for a large 70” TV in the living room, for each of the children’s bedroom’s built in storage, custom closets, and book shelves, and for a mudroom fit with custom niches for each family member by name.
The ample master bath was fitted with double vanity areas in white. A generous shower with a bench features classic white subway tiles and light blue/green glass accents, as well as a large free standing soaking tub nestled under a window with double sconces to dim while relaxing in a luxurious bath. A custom classic white bookcase for plush towels greets you as you enter the sanctuary bath.
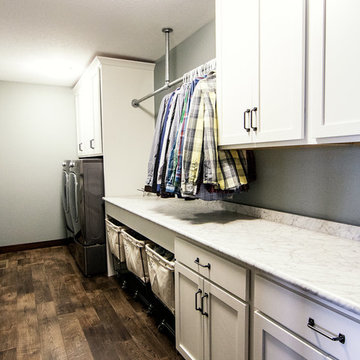
Photo of a mid-sized transitional single-wall utility room in Other with recessed-panel cabinets, white cabinets, marble benchtops, grey walls, dark hardwood floors, a side-by-side washer and dryer and brown floor.
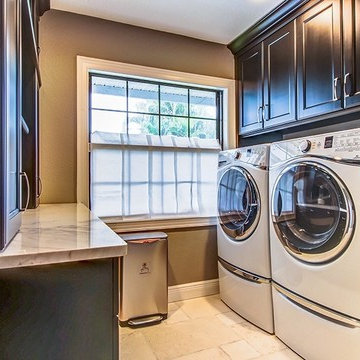
Photo of a traditional l-shaped dedicated laundry room in Other with shaker cabinets, black cabinets, marble benchtops, grey walls, travertine floors and a stacked washer and dryer.
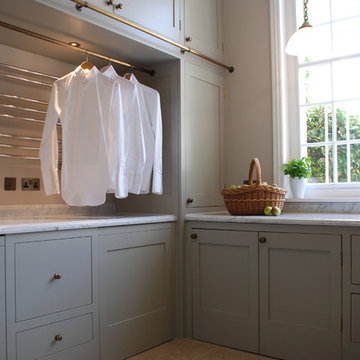
We designed this bespoke traditional laundry for a client with a very long wish list!
1) Seperate laundry baskets for whites, darks, colours, bedding, dusters, and delicates/woolens.
2) Seperate baskets for clean washing for each family member.
3) Large washing machine and dryer.
4) Drying area.
5) Lots and LOTS of storage with a place for everything.
6) Everything that isn't pretty kept out of sight.
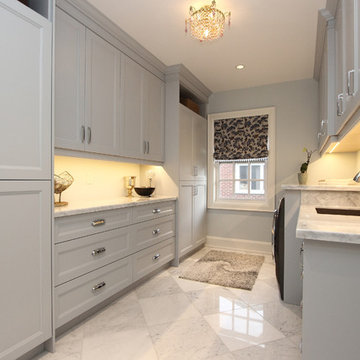
Susan Woodman
Large traditional u-shaped utility room in Toronto with an undermount sink, recessed-panel cabinets, grey cabinets, marble benchtops, grey walls, marble floors, a side-by-side washer and dryer, grey floor and grey benchtop.
Large traditional u-shaped utility room in Toronto with an undermount sink, recessed-panel cabinets, grey cabinets, marble benchtops, grey walls, marble floors, a side-by-side washer and dryer, grey floor and grey benchtop.
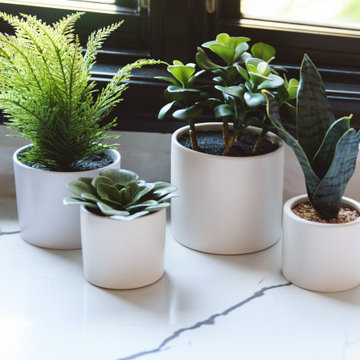
Photo of a large modern u-shaped utility room in San Diego with an undermount sink, flat-panel cabinets, light wood cabinets, marble benchtops, grey walls, slate floors, a side-by-side washer and dryer, grey floor and white benchtop.
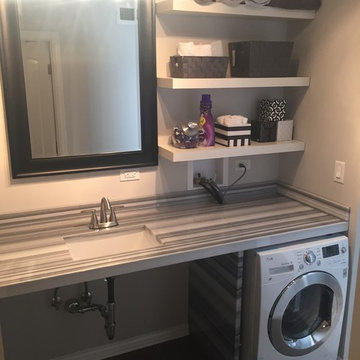
Equador Marble
Mitered edge profile
Design ideas for a small contemporary single-wall laundry room in Chicago with an undermount sink, open cabinets, white cabinets, marble benchtops, grey walls, porcelain floors, grey floor and grey benchtop.
Design ideas for a small contemporary single-wall laundry room in Chicago with an undermount sink, open cabinets, white cabinets, marble benchtops, grey walls, porcelain floors, grey floor and grey benchtop.
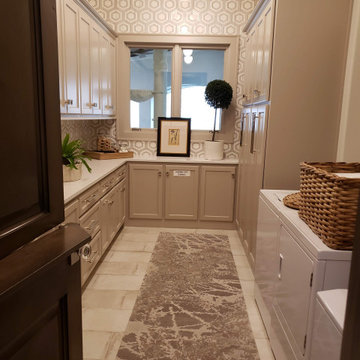
Laundry room with access to Catio Cat Tunnel
Design ideas for a large mediterranean l-shaped utility room in Kansas City with shaker cabinets, grey cabinets, marble benchtops, grey splashback, ceramic splashback, grey walls, a side-by-side washer and dryer, beige floor and white benchtop.
Design ideas for a large mediterranean l-shaped utility room in Kansas City with shaker cabinets, grey cabinets, marble benchtops, grey splashback, ceramic splashback, grey walls, a side-by-side washer and dryer, beige floor and white benchtop.
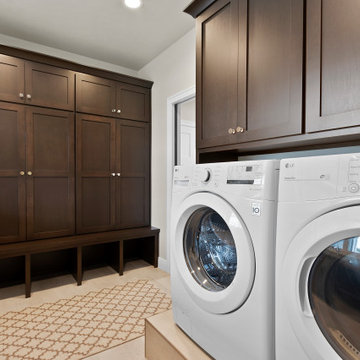
Large transitional galley utility room in Other with an undermount sink, shaker cabinets, medium wood cabinets, marble benchtops, marble splashback, grey walls, vinyl floors, a side-by-side washer and dryer, grey floor and multi-coloured benchtop.
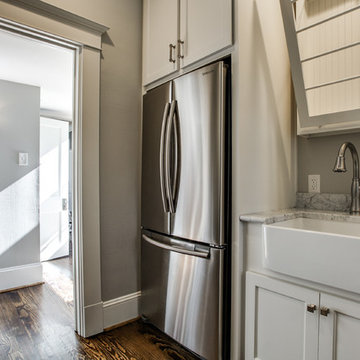
Shoot 2 Sell
Design ideas for a large transitional galley utility room in Dallas with a farmhouse sink, shaker cabinets, white cabinets, marble benchtops, grey walls, dark hardwood floors and a stacked washer and dryer.
Design ideas for a large transitional galley utility room in Dallas with a farmhouse sink, shaker cabinets, white cabinets, marble benchtops, grey walls, dark hardwood floors and a stacked washer and dryer.
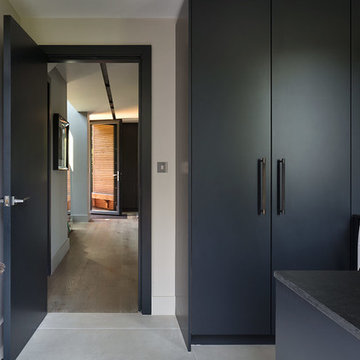
Roundhouse Urbo and Metro matt lacquer bespoke kitchen in Farrow & Ball Railings and horizontal grain Driftwood veneer with worktop in Nero Assoluto Linen Finish with honed edges.
Photography by Nick Kane
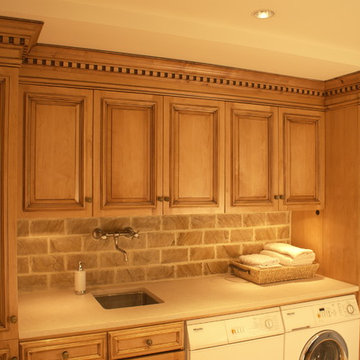
Photo of a small traditional single-wall utility room in New York with a single-bowl sink, raised-panel cabinets, marble benchtops, a side-by-side washer and dryer, medium wood cabinets and grey walls.
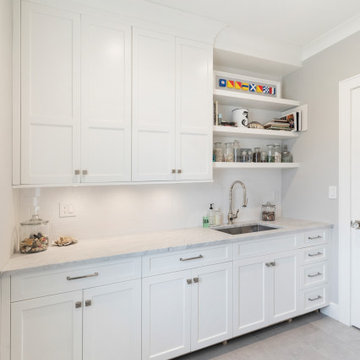
Large country galley utility room in Bridgeport with an undermount sink, shaker cabinets, white cabinets, marble benchtops, grey walls, porcelain floors, a side-by-side washer and dryer and grey benchtop.
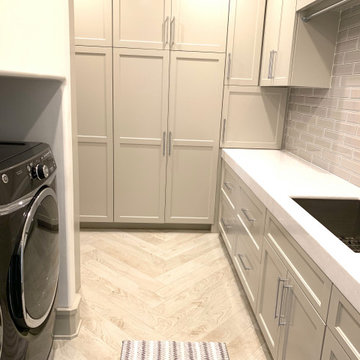
Wood layed tile
Inspiration for a mid-sized l-shaped dedicated laundry room in Houston with an undermount sink, shaker cabinets, grey cabinets, marble benchtops, grey walls, porcelain floors, a side-by-side washer and dryer, grey floor and white benchtop.
Inspiration for a mid-sized l-shaped dedicated laundry room in Houston with an undermount sink, shaker cabinets, grey cabinets, marble benchtops, grey walls, porcelain floors, a side-by-side washer and dryer, grey floor and white benchtop.
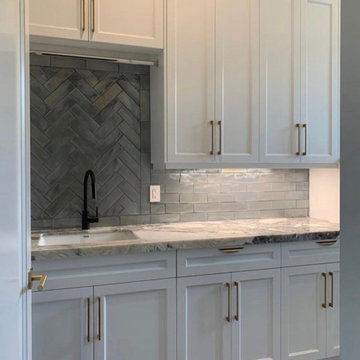
Photo of a mid-sized modern galley utility room in Other with a drop-in sink, white cabinets, marble benchtops, grey splashback, grey walls, painted wood floors, a side-by-side washer and dryer, multi-coloured floor and multi-coloured benchtop.
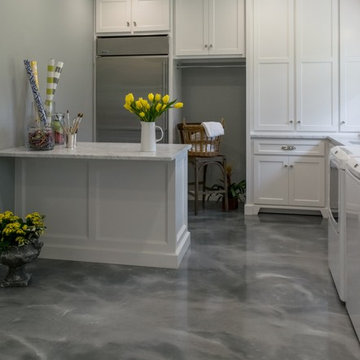
Laundry, Craft,room, with, plenty,of,space,to work, and play, windows,over look, the beautiful, backyard, extra, refrigerator,hanging,rod, white,cabinets,storage,organize,space,white, washer,dryer,
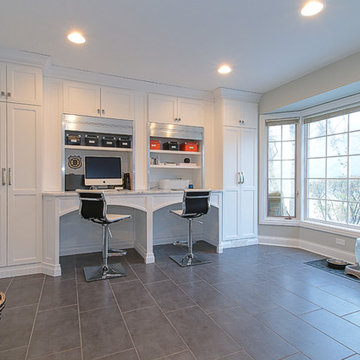
Photos by Focus-Pocus
Design ideas for a mid-sized transitional laundry room in Chicago with an undermount sink, shaker cabinets, white cabinets, marble benchtops, grey walls, ceramic floors and a side-by-side washer and dryer.
Design ideas for a mid-sized transitional laundry room in Chicago with an undermount sink, shaker cabinets, white cabinets, marble benchtops, grey walls, ceramic floors and a side-by-side washer and dryer.
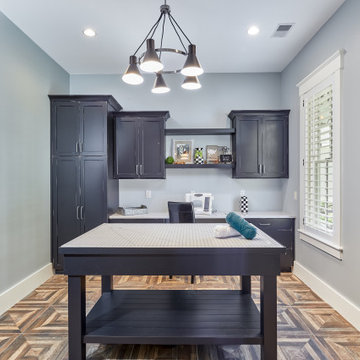
Cabinetry by Eudora in Ebony w/ Rub-Through
Decorative Hardware by Hardware Resources
Large transitional l-shaped utility room in Other with an undermount sink, shaker cabinets, black cabinets, marble benchtops, grey walls, a stacked washer and dryer and white benchtop.
Large transitional l-shaped utility room in Other with an undermount sink, shaker cabinets, black cabinets, marble benchtops, grey walls, a stacked washer and dryer and white benchtop.
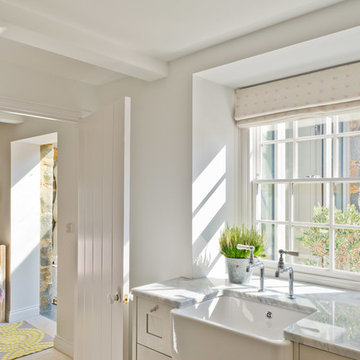
This traditional Guernsey farmhouse was extended by linking some of its out buildings to the main property, creating a new master en suite, guest en suite and laundry and boot rooms for the young family. The interiors continue their muted, cozy, Scandinavian scheme.
Laundry Room Design Ideas with Marble Benchtops and Grey Walls
8