Laundry Room Design Ideas with Grey Walls and Purple Walls
Refine by:
Budget
Sort by:Popular Today
21 - 40 of 8,214 photos
Item 1 of 3
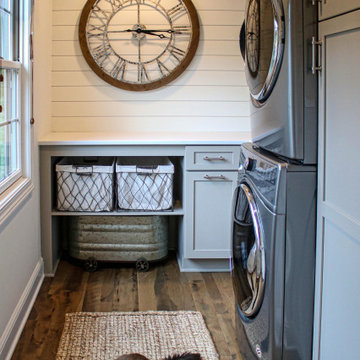
In this laundry room, Medallion Silverline cabinetry in Lancaster door painted in Macchiato was installed. A Kitty Pass door was installed on the base cabinet to hide the family cat’s litterbox. A rod was installed for hanging clothes. The countertop is Eternia Finley quartz in the satin finish.
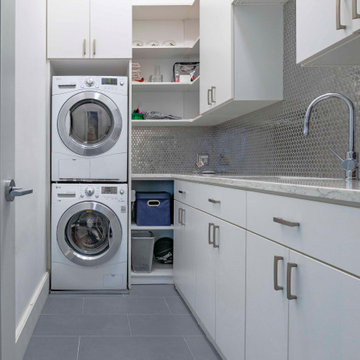
Nice and Tidy Laundry in White Melamine with Shelves draws and doors and a pull out hanging rod
This is an example of a mid-sized contemporary l-shaped utility room in New York with an undermount sink, flat-panel cabinets, white cabinets, granite benchtops, grey walls, ceramic floors, a stacked washer and dryer, grey floor and grey benchtop.
This is an example of a mid-sized contemporary l-shaped utility room in New York with an undermount sink, flat-panel cabinets, white cabinets, granite benchtops, grey walls, ceramic floors, a stacked washer and dryer, grey floor and grey benchtop.
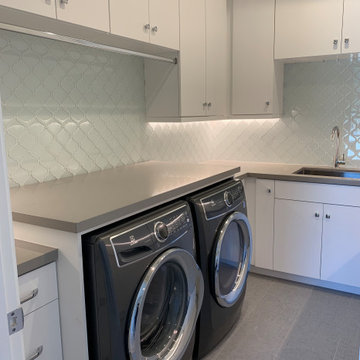
Laundry room - large laundry room with custom white cabinets, high end appliances, glass backsplash, and 4 panel modern interior door in Los Altos.
Photo of a large u-shaped utility room in San Francisco with an undermount sink, flat-panel cabinets, white cabinets, quartz benchtops, grey walls, light hardwood floors, a side-by-side washer and dryer, white floor and grey benchtop.
Photo of a large u-shaped utility room in San Francisco with an undermount sink, flat-panel cabinets, white cabinets, quartz benchtops, grey walls, light hardwood floors, a side-by-side washer and dryer, white floor and grey benchtop.
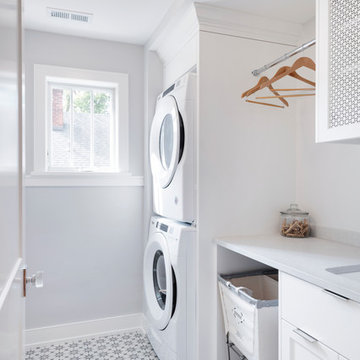
Built by Pillar Homes - Photography by Spacecrafting Photography
Photo of a small transitional single-wall dedicated laundry room in Minneapolis with ceramic floors, a stacked washer and dryer, an undermount sink, shaker cabinets, white cabinets, grey walls, multi-coloured floor and white benchtop.
Photo of a small transitional single-wall dedicated laundry room in Minneapolis with ceramic floors, a stacked washer and dryer, an undermount sink, shaker cabinets, white cabinets, grey walls, multi-coloured floor and white benchtop.
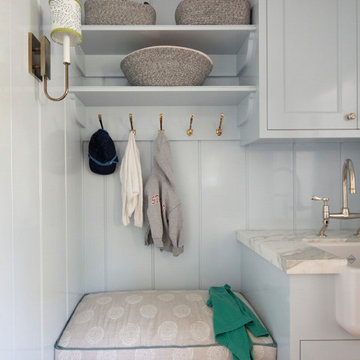
The family living in this shingled roofed home on the Peninsula loves color and pattern. At the heart of the two-story house, we created a library with high gloss lapis blue walls. The tête-à-tête provides an inviting place for the couple to read while their children play games at the antique card table. As a counterpoint, the open planned family, dining room, and kitchen have white walls. We selected a deep aubergine for the kitchen cabinetry. In the tranquil master suite, we layered celadon and sky blue while the daughters' room features pink, purple, and citrine.
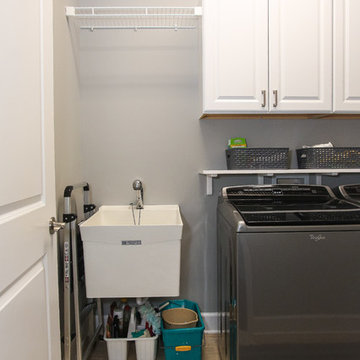
Laundry room
Design ideas for a mid-sized transitional single-wall dedicated laundry room in Atlanta with an utility sink, raised-panel cabinets, white cabinets, grey walls, ceramic floors, a side-by-side washer and dryer and beige floor.
Design ideas for a mid-sized transitional single-wall dedicated laundry room in Atlanta with an utility sink, raised-panel cabinets, white cabinets, grey walls, ceramic floors, a side-by-side washer and dryer and beige floor.
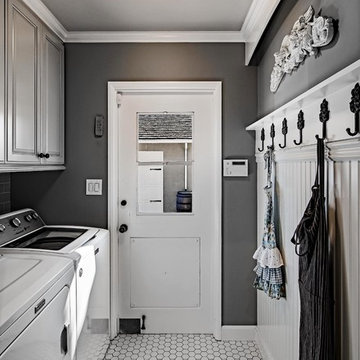
Inspiration for a mid-sized transitional single-wall dedicated laundry room in Orange County with raised-panel cabinets, grey cabinets, grey walls, porcelain floors, a side-by-side washer and dryer and white floor.
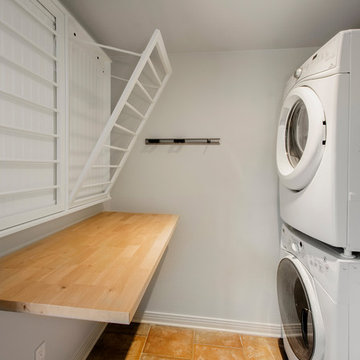
Cabinets, sink basin- Simply home Hennessy
Drying Rack- Home Decorators Madison 46"
Folding table- The Quick Bench 20" x 48"
Inspiration for a mid-sized traditional u-shaped dedicated laundry room in Dallas with wood benchtops, grey walls, terra-cotta floors, a stacked washer and dryer, orange floor and brown benchtop.
Inspiration for a mid-sized traditional u-shaped dedicated laundry room in Dallas with wood benchtops, grey walls, terra-cotta floors, a stacked washer and dryer, orange floor and brown benchtop.
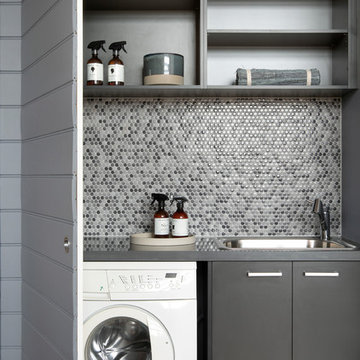
Contemporary warehouse apartment in Collingwood.
Photography by Shania Shegedyn
Inspiration for a small contemporary single-wall dedicated laundry room in Melbourne with a single-bowl sink, flat-panel cabinets, grey cabinets, quartz benchtops, grey walls, medium hardwood floors, a concealed washer and dryer, brown floor and grey benchtop.
Inspiration for a small contemporary single-wall dedicated laundry room in Melbourne with a single-bowl sink, flat-panel cabinets, grey cabinets, quartz benchtops, grey walls, medium hardwood floors, a concealed washer and dryer, brown floor and grey benchtop.
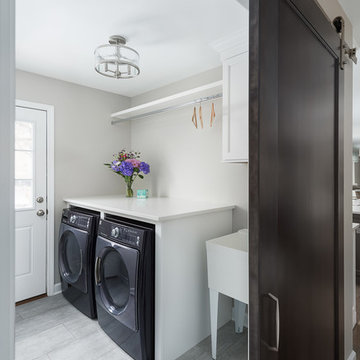
Picture Perfect House
This is an example of a mid-sized transitional single-wall dedicated laundry room in Chicago with a drop-in sink, recessed-panel cabinets, white cabinets, grey walls, porcelain floors, a side-by-side washer and dryer, grey floor and white benchtop.
This is an example of a mid-sized transitional single-wall dedicated laundry room in Chicago with a drop-in sink, recessed-panel cabinets, white cabinets, grey walls, porcelain floors, a side-by-side washer and dryer, grey floor and white benchtop.
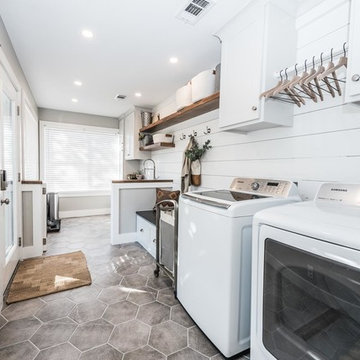
Darby Kate Photography
Inspiration for a large country single-wall dedicated laundry room in Dallas with shaker cabinets, white cabinets, granite benchtops, ceramic floors, a side-by-side washer and dryer, grey floor and grey walls.
Inspiration for a large country single-wall dedicated laundry room in Dallas with shaker cabinets, white cabinets, granite benchtops, ceramic floors, a side-by-side washer and dryer, grey floor and grey walls.
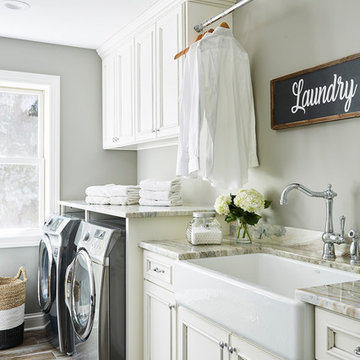
Part of the new addition was adding the laundry upstairs!
Design ideas for a large traditional single-wall dedicated laundry room in Minneapolis with a farmhouse sink, recessed-panel cabinets, white cabinets, granite benchtops, grey walls, ceramic floors, a side-by-side washer and dryer, multi-coloured floor and multi-coloured benchtop.
Design ideas for a large traditional single-wall dedicated laundry room in Minneapolis with a farmhouse sink, recessed-panel cabinets, white cabinets, granite benchtops, grey walls, ceramic floors, a side-by-side washer and dryer, multi-coloured floor and multi-coloured benchtop.
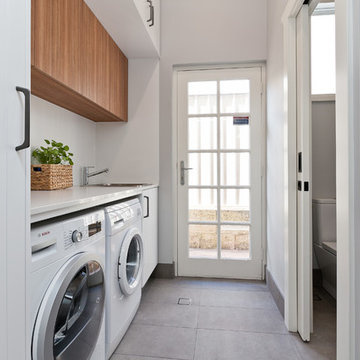
Inspiration for a small contemporary galley dedicated laundry room in Perth with a drop-in sink, white cabinets, quartz benchtops, grey walls, porcelain floors, a side-by-side washer and dryer, grey floor, white benchtop and flat-panel cabinets.
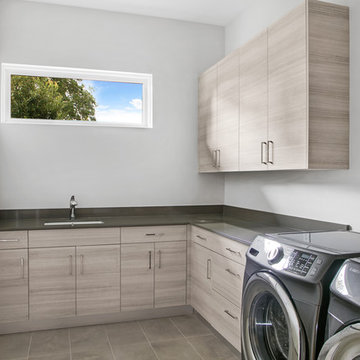
Ryan Gamma
This is an example of a mid-sized contemporary l-shaped dedicated laundry room in Tampa with an undermount sink, flat-panel cabinets, quartz benchtops, a side-by-side washer and dryer, grey benchtop, grey walls, beige floor and grey cabinets.
This is an example of a mid-sized contemporary l-shaped dedicated laundry room in Tampa with an undermount sink, flat-panel cabinets, quartz benchtops, a side-by-side washer and dryer, grey benchtop, grey walls, beige floor and grey cabinets.
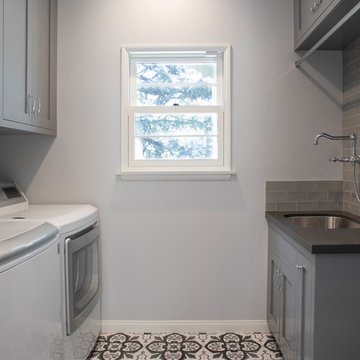
Nicole Leone
Mid-sized country galley dedicated laundry room in Los Angeles with an undermount sink, shaker cabinets, grey cabinets, solid surface benchtops, grey walls, ceramic floors, a side-by-side washer and dryer, multi-coloured floor and grey benchtop.
Mid-sized country galley dedicated laundry room in Los Angeles with an undermount sink, shaker cabinets, grey cabinets, solid surface benchtops, grey walls, ceramic floors, a side-by-side washer and dryer, multi-coloured floor and grey benchtop.
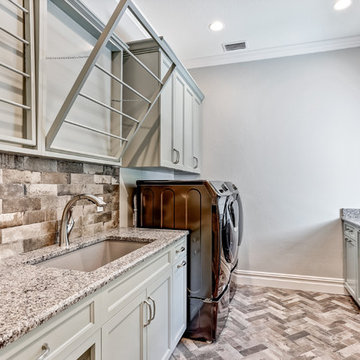
Design ideas for a mid-sized transitional galley laundry room in Tampa with an undermount sink, recessed-panel cabinets, grey cabinets, granite benchtops, grey walls, porcelain floors, a side-by-side washer and dryer, multi-coloured floor and multi-coloured benchtop.
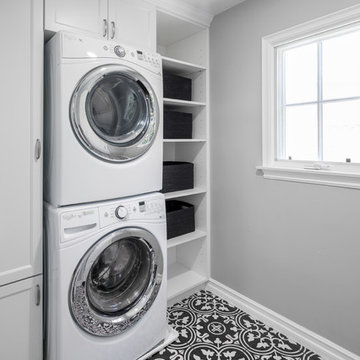
Inspiration for a small transitional laundry room design in Long Beach, CA with decorative porcelain EliteTile Artea
black and white floor, additional shelving and white cabinetry to hide water heater.
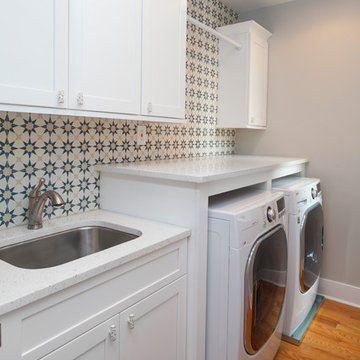
Custom Laundry space with basin for 2nd Floor of this Luxury Row Home in Philadelphia, PA. The surround for the front load washer and dryer serves as a folding station as well as a counter surface for cleaning supplies. Wall storage allows for overflow storage for the 2nd floor while providing a decorative feel to this unique space. Hanging Rail provides area to hang delicates or laundry requiring air dry. This room is approximately 5'x 11'.
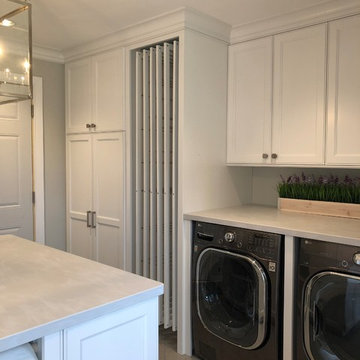
Photo of a mid-sized transitional galley utility room in Milwaukee with a farmhouse sink, recessed-panel cabinets, white cabinets, grey walls, ceramic floors, a concealed washer and dryer, brown floor and grey benchtop.
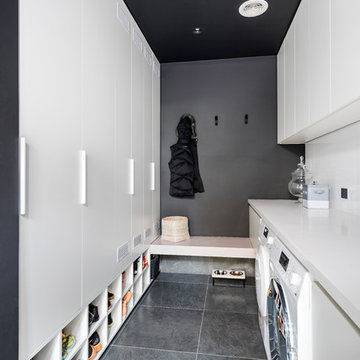
A newly built home in Brighton receives a full domestic cabinetry fit-out including kitchen, laundry, butler's pantry, linen cupboards, hidden study desk, bed head, laundry chute, vanities, entertainment units and several storage areas. Included here are pictures of the kitchen, laundry, entertainment unit and a hidden study desk. Smith & Smith worked with Oakley Property Group to create this beautiful home.
Laundry Room Design Ideas with Grey Walls and Purple Walls
2