Laundry Room Design Ideas with Grey Walls and Red Walls
Refine by:
Budget
Sort by:Popular Today
181 - 200 of 8,234 photos
Item 1 of 3
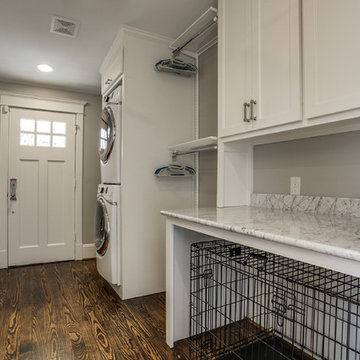
Shoot 2 Sell
This is an example of a large transitional galley utility room in Dallas with shaker cabinets, white cabinets, marble benchtops, grey walls, dark hardwood floors, a stacked washer and dryer and white benchtop.
This is an example of a large transitional galley utility room in Dallas with shaker cabinets, white cabinets, marble benchtops, grey walls, dark hardwood floors, a stacked washer and dryer and white benchtop.
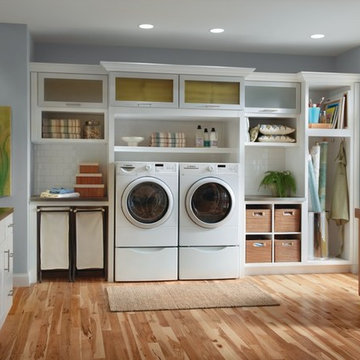
Photo of a large traditional l-shaped utility room in Other with glass-front cabinets, white cabinets, a side-by-side washer and dryer, medium hardwood floors and grey walls.
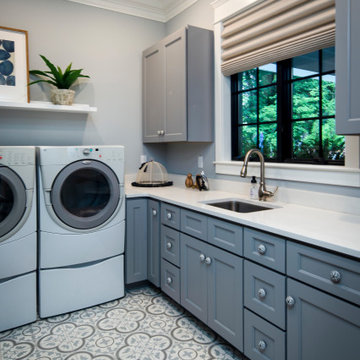
This is an example of a large transitional l-shaped dedicated laundry room in Dallas with an undermount sink, recessed-panel cabinets, grey cabinets, quartz benchtops, grey walls, ceramic floors, a side-by-side washer and dryer, multi-coloured floor and white benchtop.
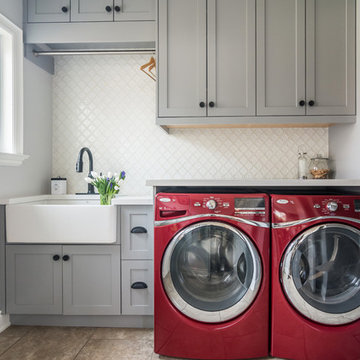
Photo of a transitional single-wall dedicated laundry room in Toronto with a farmhouse sink, shaker cabinets, grey cabinets, grey walls, a side-by-side washer and dryer, brown floor and white benchtop.

Updated Laundry & Pantry room. This customer needed extra storage for her laundry room as well as pantry storage as it is just off of the kitchen. Storage for small appliances was a priority as well as a design to maximize the space without cluttering the room. A new sink cabinet, upper cabinets, and a broom pantry were added on one wall. A small bench was added to set laundry bins while folding or loading the washing machines. This allows for easier access and less bending down to the floor for a couple in their retirement years. Tall pantry units with rollout shelves were installed. Another base cabinet with drawers and an upper cabinet for crafting items as included. Better storage inside the closet was added with rollouts for better access for the lower items. The space is much better utilized and offers more storage and better organization.

Large country u-shaped utility room in Nashville with an undermount sink, shaker cabinets, blue cabinets, quartz benchtops, white splashback, subway tile splashback, grey walls, porcelain floors, a side-by-side washer and dryer, grey floor, grey benchtop and wallpaper.

Before we started this dream laundry room was a draughty lean-to with all sorts of heating and plumbing on show. Now all of that is stylishly housed but still easily accessible and surrounded by storage.
Contemporary, charcoal wood grain and knurled brass handles give these shaker doors a cool, modern edge.
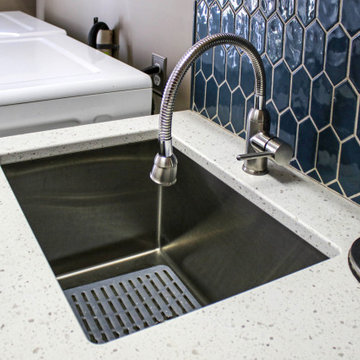
This laundry room was updated with Medallion Gold Full Overlay cabinets in Park Place Raised Panel with Maple Chai Latte Classic paint. The countertop is Iced White quartz with a roundover edge and a new Lenova stainless steel laundry tub and Elkay Pursuit faucet in lustrous steel. The backsplash is Mythology Aura ceramic tile.
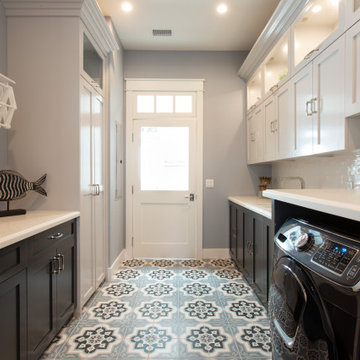
Photo of a beach style galley dedicated laundry room in Orange County with a drop-in sink, shaker cabinets, black cabinets, quartz benchtops, white splashback, subway tile splashback, grey walls, a side-by-side washer and dryer, multi-coloured floor and white benchtop.
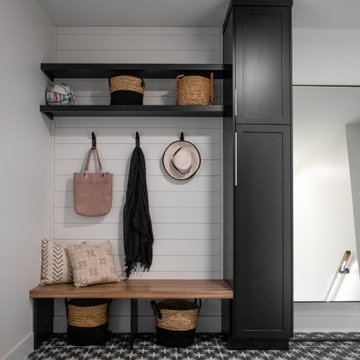
Entering from the garage welcomes you into the home's mud-room. A custom bench was designed to fit the corner and painted in black to contrast the bright walls. A wood seat was added to the bench as well as shiplap behind to tie everything in with the rest of the home. The stackable washer and dryer can be found between the staircase with LED lighted handrail and the custom tiled dog shower!
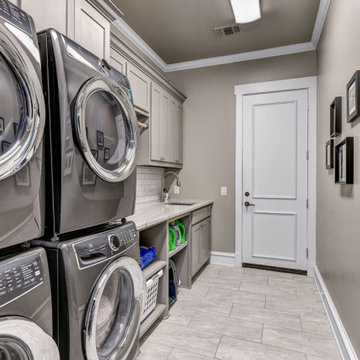
Design ideas for an expansive transitional single-wall utility room in Dallas with an undermount sink, shaker cabinets, grey cabinets, quartzite benchtops, grey walls, porcelain floors, a stacked washer and dryer, white floor and grey benchtop.
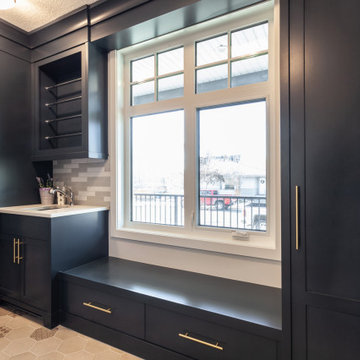
Custom Craftsman
Calgary, Alberta
Laundry & Mudroom: Main Floor w/ access to Garage
Mid-sized country galley utility room in Calgary with an undermount sink, recessed-panel cabinets, marble benchtops, ceramic floors, a stacked washer and dryer, multi-coloured floor, white benchtop, blue cabinets and grey walls.
Mid-sized country galley utility room in Calgary with an undermount sink, recessed-panel cabinets, marble benchtops, ceramic floors, a stacked washer and dryer, multi-coloured floor, white benchtop, blue cabinets and grey walls.
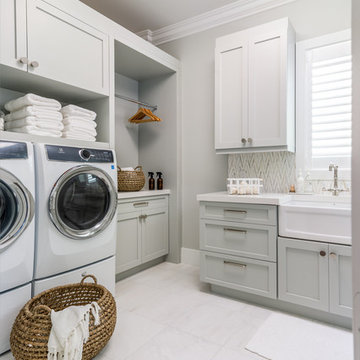
Inspiration for a transitional l-shaped dedicated laundry room in Miami with a farmhouse sink, shaker cabinets, grey cabinets, grey walls, a side-by-side washer and dryer, grey floor and white benchtop.
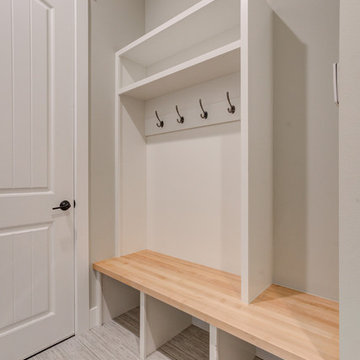
Design ideas for a large country single-wall dedicated laundry room in Seattle with an undermount sink, shaker cabinets, white cabinets, quartz benchtops, grey walls, porcelain floors, a side-by-side washer and dryer, grey floor and white benchtop.
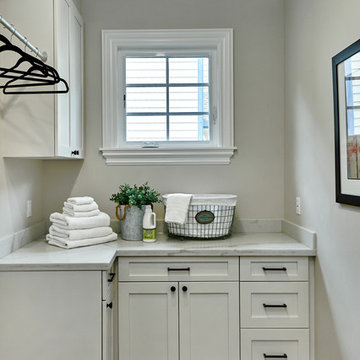
Arch Studio, Inc. Architecture + Interior Design and
Mark Pinkerton Photography
Inspiration for a small mediterranean l-shaped dedicated laundry room in San Francisco with shaker cabinets, white cabinets, quartz benchtops, grey walls, porcelain floors, a side-by-side washer and dryer, red floor and white benchtop.
Inspiration for a small mediterranean l-shaped dedicated laundry room in San Francisco with shaker cabinets, white cabinets, quartz benchtops, grey walls, porcelain floors, a side-by-side washer and dryer, red floor and white benchtop.
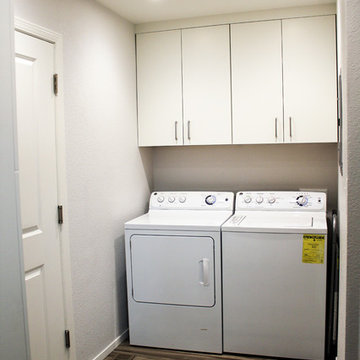
Kitchens Unlimited
Design ideas for a mid-sized contemporary dedicated laundry room in San Francisco with flat-panel cabinets, white cabinets, grey walls, porcelain floors, a side-by-side washer and dryer and multi-coloured floor.
Design ideas for a mid-sized contemporary dedicated laundry room in San Francisco with flat-panel cabinets, white cabinets, grey walls, porcelain floors, a side-by-side washer and dryer and multi-coloured floor.
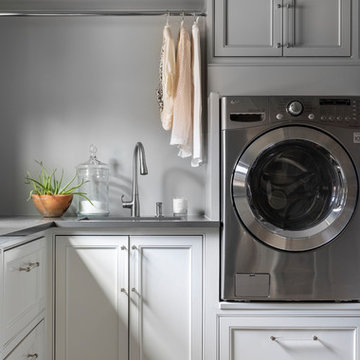
This is an example of a transitional laundry room in Houston with an undermount sink, recessed-panel cabinets, grey walls, a side-by-side washer and dryer, beige floor and grey benchtop.
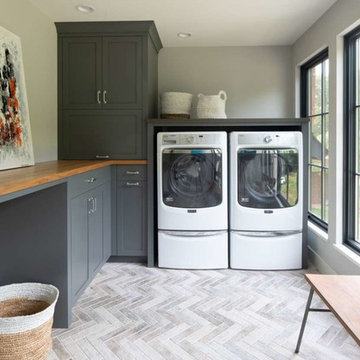
Scott Amundson Photography
Design ideas for a scandinavian l-shaped dedicated laundry room in Minneapolis with grey cabinets, wood benchtops, porcelain floors, a side-by-side washer and dryer, grey floor, brown benchtop, shaker cabinets and grey walls.
Design ideas for a scandinavian l-shaped dedicated laundry room in Minneapolis with grey cabinets, wood benchtops, porcelain floors, a side-by-side washer and dryer, grey floor, brown benchtop, shaker cabinets and grey walls.
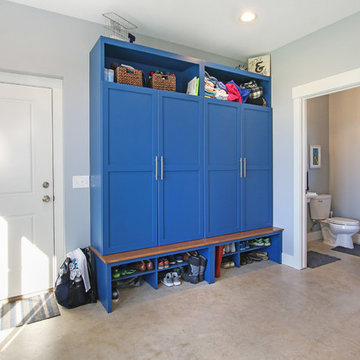
Photo of a large country utility room in Grand Rapids with shaker cabinets, blue cabinets, grey walls, concrete floors and grey floor.

Roundhouse Urbo and Metro matt lacquer bespoke kitchen in Farrow & Ball Railings and horizontal grain Driftwood veneer with worktop in Nero Assoluto Linen Finish with honed edges. Photography by Nick Kane.
Laundry Room Design Ideas with Grey Walls and Red Walls
10