Laundry Room Design Ideas with Grey Walls and Red Walls
Refine by:
Budget
Sort by:Popular Today
161 - 180 of 8,230 photos
Item 1 of 3
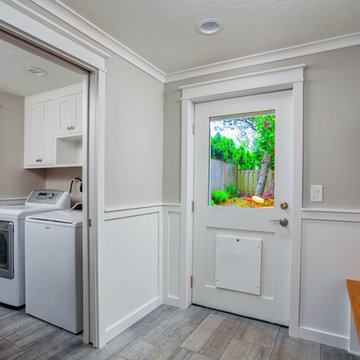
Design ideas for a mid-sized transitional utility room in Other with shaker cabinets, white cabinets, grey walls, porcelain floors, a side-by-side washer and dryer and grey floor.
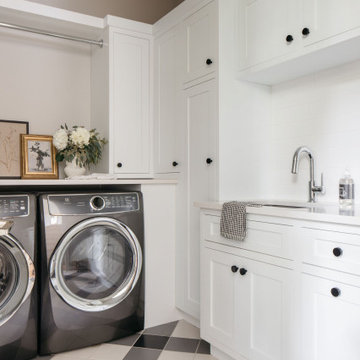
There’s no such thing as too much storage, am I right? ?
Our designers are experts at adding in storage solutions wherever you need them. So if you have an oddly shaped room or need cabinetry to fit specific dimensions, we’ve got you covered!

We incorporated pull down drying racks on an otherwise unused wall in the laundry room.
Photo of a mid-sized transitional single-wall utility room in Minneapolis with an undermount sink, flat-panel cabinets, white cabinets, quartz benchtops, grey walls, dark hardwood floors, a side-by-side washer and dryer, brown floor and brown benchtop.
Photo of a mid-sized transitional single-wall utility room in Minneapolis with an undermount sink, flat-panel cabinets, white cabinets, quartz benchtops, grey walls, dark hardwood floors, a side-by-side washer and dryer, brown floor and brown benchtop.

stanza lavanderia con lavatrice, asciugatrice e spazio storage
Contemporary single-wall dedicated laundry room in Other with an utility sink, flat-panel cabinets, white cabinets, wood benchtops, grey splashback, porcelain splashback, grey walls, porcelain floors, a stacked washer and dryer, white floor and white benchtop.
Contemporary single-wall dedicated laundry room in Other with an utility sink, flat-panel cabinets, white cabinets, wood benchtops, grey splashback, porcelain splashback, grey walls, porcelain floors, a stacked washer and dryer, white floor and white benchtop.
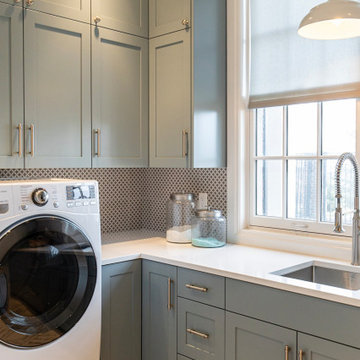
Photo of a large transitional l-shaped utility room in Salt Lake City with a drop-in sink, recessed-panel cabinets, blue cabinets, quartzite benchtops, beige splashback, porcelain splashback, grey walls, porcelain floors, a side-by-side washer and dryer, beige floor and white benchtop.
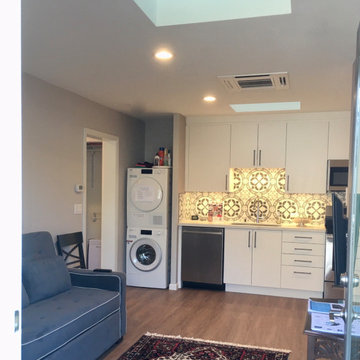
The stacked washer and dryer are a compact solution for a tight space. The heat pump dryer us ductless, saving energy and money.
This is an example of a small transitional single-wall utility room in San Francisco with flat-panel cabinets, white cabinets, quartz benchtops, grey splashback, porcelain splashback, grey walls, vinyl floors, a stacked washer and dryer, brown floor and yellow benchtop.
This is an example of a small transitional single-wall utility room in San Francisco with flat-panel cabinets, white cabinets, quartz benchtops, grey splashback, porcelain splashback, grey walls, vinyl floors, a stacked washer and dryer, brown floor and yellow benchtop.
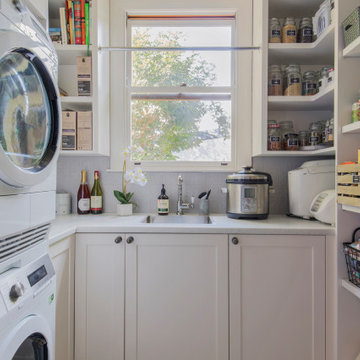
Small transitional u-shaped utility room in Sydney with a single-bowl sink, shaker cabinets, white cabinets, quartz benchtops, grey walls, ceramic floors, a stacked washer and dryer, brown floor and white benchtop.
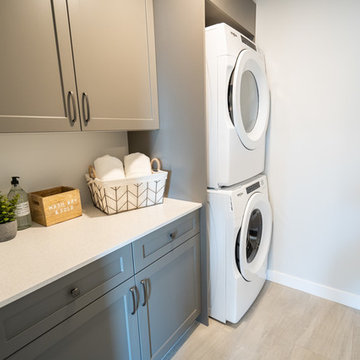
Inspiration for a mid-sized transitional single-wall dedicated laundry room in Edmonton with shaker cabinets, grey cabinets, quartz benchtops, grey walls, porcelain floors, a stacked washer and dryer, beige floor and white benchtop.
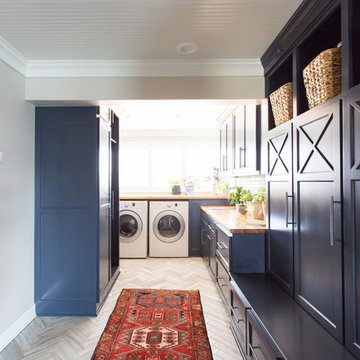
Jessica Cain © 2019 Houzz
Mid-sized beach style utility room in Kansas City with blue cabinets, wood benchtops, grey walls, a side-by-side washer and dryer and grey floor.
Mid-sized beach style utility room in Kansas City with blue cabinets, wood benchtops, grey walls, a side-by-side washer and dryer and grey floor.
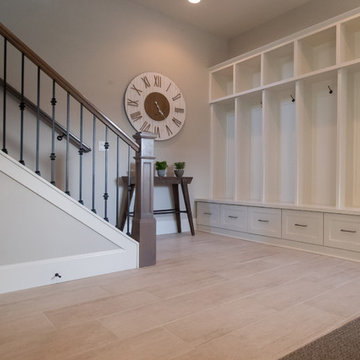
Paint Colors by Sherwin Williams
Interior Body Color : Agreeable Gray SW 7029
Interior Trim Color : Northwood Cabinets’ Eggshell
Flooring & Tile Supplied by Macadam Floor & Design
Floor Tile by Emser Tile
Floor Tile Product : Formwork in Bond
Backsplash Tile by Daltile
Backsplash Product : Daintree Exotics Carerra in Maniscalo
Slab Countertops by Wall to Wall Stone
Countertop Product : Caesarstone Blizzard
Faucets by Delta Faucet
Sinks by Decolav
Appliances by Maytag
Cabinets by Northwood Cabinets
Exposed Beams & Built-In Cabinetry Colors : Jute
Windows by Milgard Windows & Doors
Product : StyleLine Series Windows
Supplied by Troyco
Interior Design by Creative Interiors & Design
Lighting by Globe Lighting / Destination Lighting
Doors by Western Pacific Building Materials
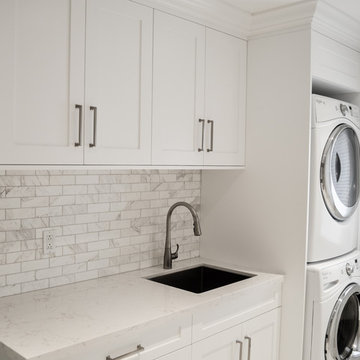
Photo of a small transitional single-wall dedicated laundry room in Other with an undermount sink, shaker cabinets, white cabinets, quartz benchtops, grey walls, porcelain floors, a stacked washer and dryer and white benchtop.
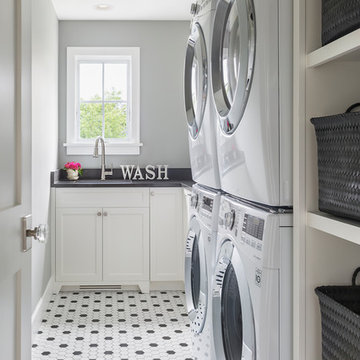
This home is a modern farmhouse on the outside with an open-concept floor plan and nautical/midcentury influence on the inside! From top to bottom, this home was completely customized for the family of four with five bedrooms and 3-1/2 bathrooms spread over three levels of 3,998 sq. ft. This home is functional and utilizes the space wisely without feeling cramped. Some of the details that should be highlighted in this home include the 5” quartersawn oak floors, detailed millwork including ceiling beams, abundant natural lighting, and a cohesive color palate.
Space Plans, Building Design, Interior & Exterior Finishes by Anchor Builders
Andrea Rugg Photography
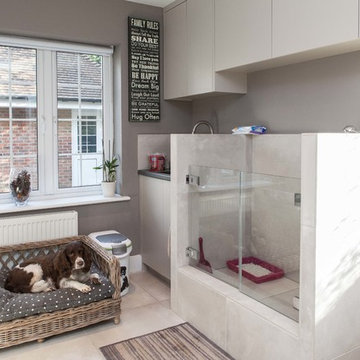
Utility rom with Dog bed and area to shower dog after one of those muddy rural hikes in the South Downs.
This is an example of a small transitional single-wall laundry room in Hampshire with flat-panel cabinets, white cabinets, grey walls and beige floor.
This is an example of a small transitional single-wall laundry room in Hampshire with flat-panel cabinets, white cabinets, grey walls and beige floor.
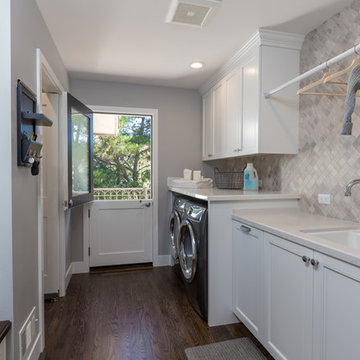
Inspiration for a mid-sized transitional galley dedicated laundry room in San Francisco with an undermount sink, shaker cabinets, white cabinets, quartz benchtops, grey walls, dark hardwood floors, a side-by-side washer and dryer and brown floor.
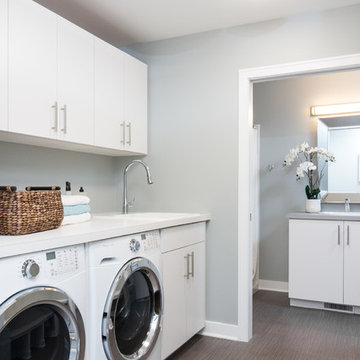
Modern, clean laudnry room and bathroom. White cabinets, white counter, and white washer and dryer. Vinyl gray tile floor.
Inspiration for a mid-sized contemporary galley utility room in Detroit with a drop-in sink, flat-panel cabinets, white cabinets, laminate benchtops, grey walls, a side-by-side washer and dryer, grey floor, porcelain floors and white benchtop.
Inspiration for a mid-sized contemporary galley utility room in Detroit with a drop-in sink, flat-panel cabinets, white cabinets, laminate benchtops, grey walls, a side-by-side washer and dryer, grey floor, porcelain floors and white benchtop.
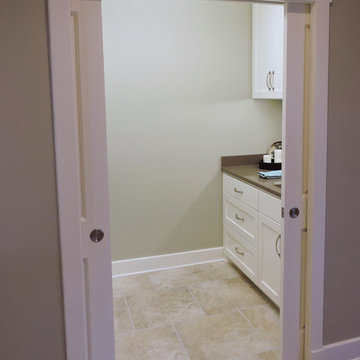
Double pocket doors allow wheelchair access to laundry but also can be closed off when needed. We also added an occupancy sensor for the overhead light.
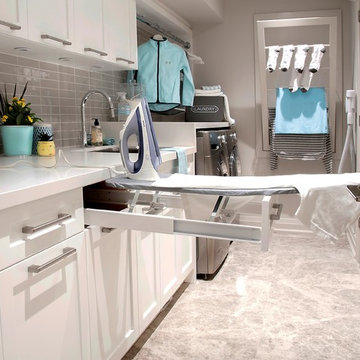
Photography by Sandrasview
This is an example of a mid-sized traditional single-wall laundry room in Toronto with an undermount sink, shaker cabinets, white cabinets, quartz benchtops, grey walls, marble floors, a side-by-side washer and dryer and beige floor.
This is an example of a mid-sized traditional single-wall laundry room in Toronto with an undermount sink, shaker cabinets, white cabinets, quartz benchtops, grey walls, marble floors, a side-by-side washer and dryer and beige floor.
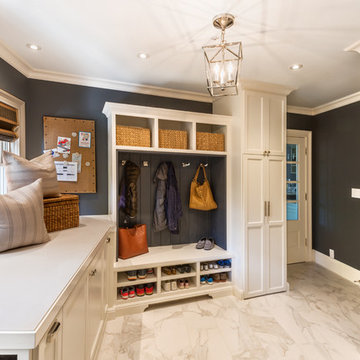
Photo of a large transitional l-shaped utility room in San Francisco with a farmhouse sink, recessed-panel cabinets, white cabinets, quartz benchtops, grey walls, marble floors and a stacked washer and dryer.
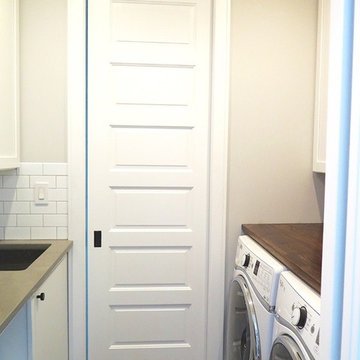
A pocket door preserves space and provides access to this narrow laundry room. The washer and dryer are topped by a wooden counter top to make folding laundry easy. Custom cabinetry was installed for ample storage.
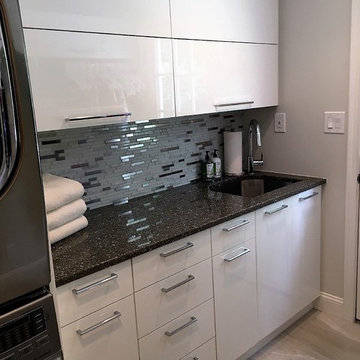
Small transitional single-wall dedicated laundry room in Philadelphia with an undermount sink, flat-panel cabinets, white cabinets, quartz benchtops, grey walls, light hardwood floors, a stacked washer and dryer and black benchtop.
Laundry Room Design Ideas with Grey Walls and Red Walls
9