Laundry Room Design Ideas with Laminate Benchtops and a Side-by-side Washer and Dryer
Refine by:
Budget
Sort by:Popular Today
121 - 140 of 2,715 photos
Item 1 of 3

Design ideas for a mid-sized modern l-shaped utility room in Milan with a drop-in sink, flat-panel cabinets, turquoise cabinets, laminate benchtops, beige splashback, porcelain splashback, white walls, porcelain floors, a side-by-side washer and dryer, beige floor, white benchtop and recessed.
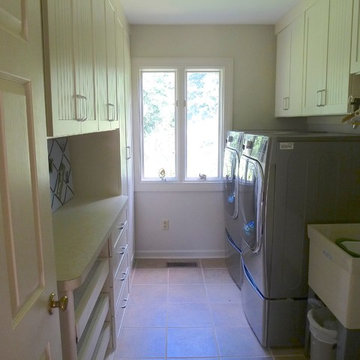
Laundry room was redesigned with new cabinetry to provide ample storage, a folding counter, custom slide-out drying racks, a fold-out ironing board, a rod for hanging clothes out of the dryer, and other nicities that make laundry day pleasant.
Peggy Woodall - designer
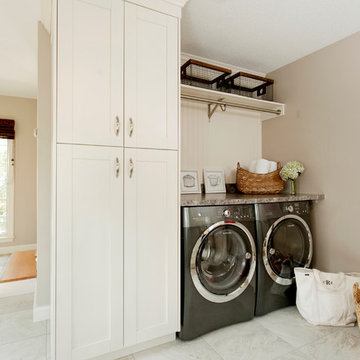
Tall cabinets provide a sense of height as well as plenty of storage in this laundry/entry area. Photography by Chrissy Racho
Design ideas for a traditional laundry room in Bridgeport with shaker cabinets, white cabinets, laminate benchtops, porcelain floors, a side-by-side washer and dryer and beige walls.
Design ideas for a traditional laundry room in Bridgeport with shaker cabinets, white cabinets, laminate benchtops, porcelain floors, a side-by-side washer and dryer and beige walls.

Inner city self contained studio with the laundry in the ground floor garage. Plywood lining to walls and ceiling. Honed concrete floor.
Inspiration for a small contemporary single-wall utility room in Melbourne with a single-bowl sink, flat-panel cabinets, beige cabinets, laminate benchtops, white splashback, mosaic tile splashback, beige walls, concrete floors, a side-by-side washer and dryer, beige benchtop, wood, wood walls and grey floor.
Inspiration for a small contemporary single-wall utility room in Melbourne with a single-bowl sink, flat-panel cabinets, beige cabinets, laminate benchtops, white splashback, mosaic tile splashback, beige walls, concrete floors, a side-by-side washer and dryer, beige benchtop, wood, wood walls and grey floor.
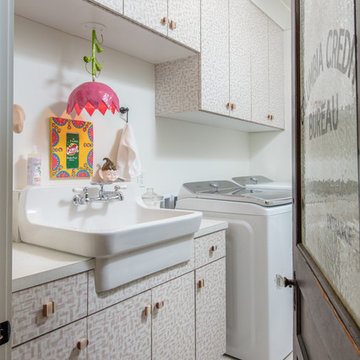
Transitional single-wall dedicated laundry room in Other with an utility sink, flat-panel cabinets, laminate benchtops, white walls, a side-by-side washer and dryer, beige floor and white benchtop.
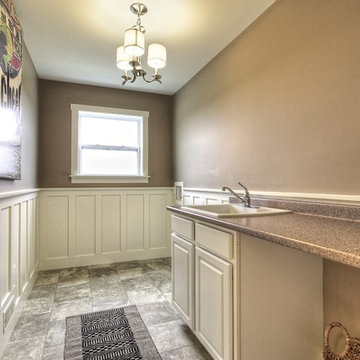
Photo by Dan Zeeff
This is an example of a mid-sized arts and crafts galley dedicated laundry room in Detroit with a drop-in sink, white cabinets, laminate benchtops, beige walls, linoleum floors, a side-by-side washer and dryer and raised-panel cabinets.
This is an example of a mid-sized arts and crafts galley dedicated laundry room in Detroit with a drop-in sink, white cabinets, laminate benchtops, beige walls, linoleum floors, a side-by-side washer and dryer and raised-panel cabinets.
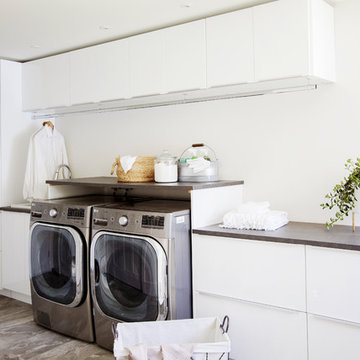
Designer: RG Design Studio Inc.
GC: Westmark Construction
Photography: Janis Nicolay
Inspiration for a contemporary galley utility room in Vancouver with a drop-in sink, flat-panel cabinets, white cabinets, laminate benchtops, white walls, porcelain floors, a side-by-side washer and dryer and grey floor.
Inspiration for a contemporary galley utility room in Vancouver with a drop-in sink, flat-panel cabinets, white cabinets, laminate benchtops, white walls, porcelain floors, a side-by-side washer and dryer and grey floor.
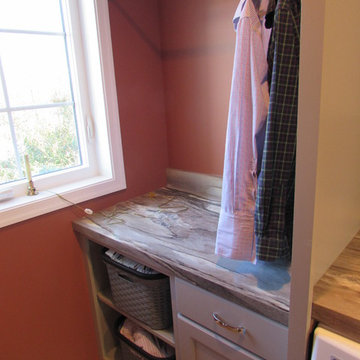
Small transitional single-wall dedicated laundry room in Other with a drop-in sink, recessed-panel cabinets, grey cabinets, laminate benchtops and a side-by-side washer and dryer.
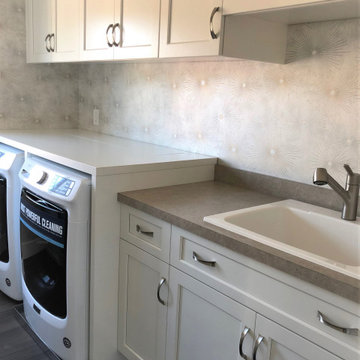
Design ideas for a mid-sized modern single-wall dedicated laundry room in Cleveland with a drop-in sink, shaker cabinets, white cabinets, laminate benchtops, grey walls, vinyl floors, a side-by-side washer and dryer, grey floor and grey benchtop.
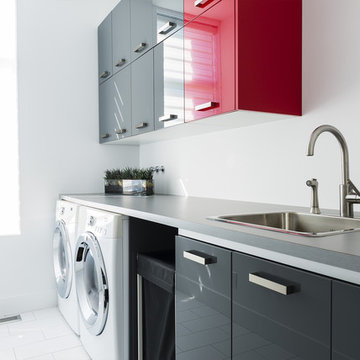
Louis Caya
Design ideas for a small modern single-wall dedicated laundry room in Montreal with flat-panel cabinets, grey cabinets, laminate benchtops, white walls, ceramic floors, a side-by-side washer and dryer and a drop-in sink.
Design ideas for a small modern single-wall dedicated laundry room in Montreal with flat-panel cabinets, grey cabinets, laminate benchtops, white walls, ceramic floors, a side-by-side washer and dryer and a drop-in sink.
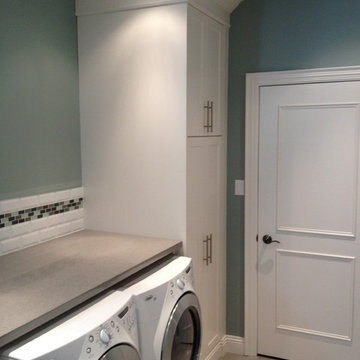
Photo of a mid-sized contemporary single-wall dedicated laundry room in Toronto with flat-panel cabinets, white cabinets, laminate benchtops, blue walls, light hardwood floors and a side-by-side washer and dryer.
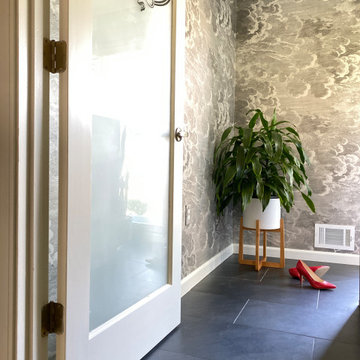
Inspiration for a small eclectic dedicated laundry room in Atlanta with flat-panel cabinets, white cabinets, laminate benchtops, ceramic floors, a side-by-side washer and dryer, black floor and grey benchtop.
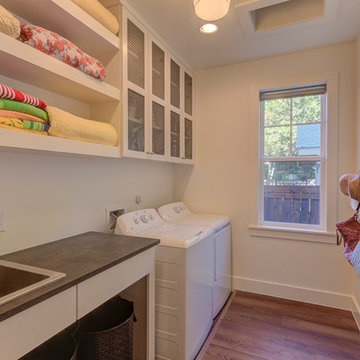
Photo of a small country galley dedicated laundry room in Austin with a drop-in sink, shaker cabinets, white cabinets, laminate benchtops, white walls, vinyl floors, a side-by-side washer and dryer, brown floor and black benchtop.
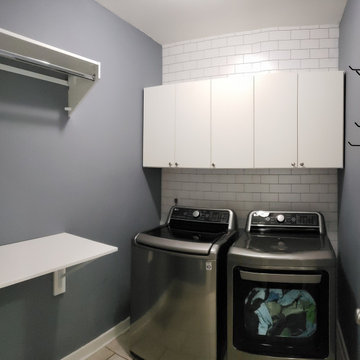
This is an example of a mid-sized modern u-shaped laundry cupboard in Birmingham with flat-panel cabinets, white cabinets, laminate benchtops, white splashback, mosaic tile splashback, blue walls, ceramic floors, a side-by-side washer and dryer, beige floor and white benchtop.
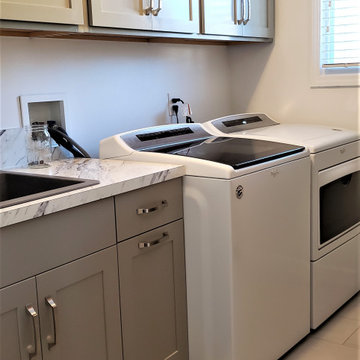
Manufacturer: Showplace EVO
Style: Paint Grade Pierce w/ Slab Drawers
Finish: Dorian Gray
Countertop: (Half Bath) Solid Surfaces Unlimited – Arcadia Quartz; (Laundry Room) RCI - Calcutta Marble Laminate
Hardware: Richelieu – Transitional Pulls in Brushed Nickel
Plumbing Fixtures: (Half Bath) Delta Dryden Single Hole in Stainless; American Standard Studio Rectangle Undermount Sink in White; Toto Two-Piece Right Height Elongated Bowl Toilet in White; (Laundry Room) Blanco Single Bowl Drop In Sink
Appliances: Sargeant Appliances – Whirlpool Washer/Dryer
Tile: (Floor) Beaver Tile – 12” x 24” Field Tile; (Half Bath Backsplash) Virginia Tile – Glass Penny Tile
Designer: Andrea Yeip
Contractor: Customer's Own (Mike Yeip)
Tile Installer: North Shore Tile (Joe)
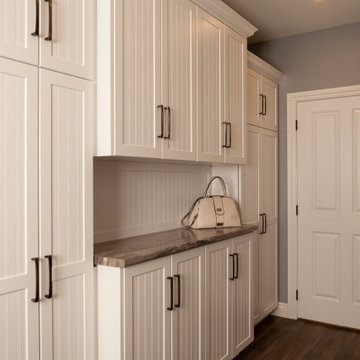
Large traditional single-wall utility room in Toronto with a double-bowl sink, louvered cabinets, beige cabinets, laminate benchtops, grey walls, dark hardwood floors, a side-by-side washer and dryer, brown floor and beige benchtop.
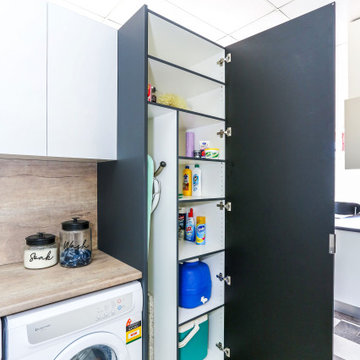
Colour matched edging to internal surfaces gives a finished appearance to cabinetry when doors are closed, no colour contrasts in reveals or door spacing.
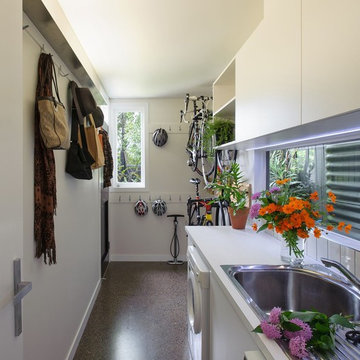
Laundry and bike room opening out to the rear garden and back street. Custom stainless steel strip uplight.
Photo: Lara Masselos
Inspiration for a mid-sized contemporary single-wall utility room in Brisbane with a drop-in sink, white cabinets, laminate benchtops, white walls, concrete floors, a side-by-side washer and dryer and grey floor.
Inspiration for a mid-sized contemporary single-wall utility room in Brisbane with a drop-in sink, white cabinets, laminate benchtops, white walls, concrete floors, a side-by-side washer and dryer and grey floor.
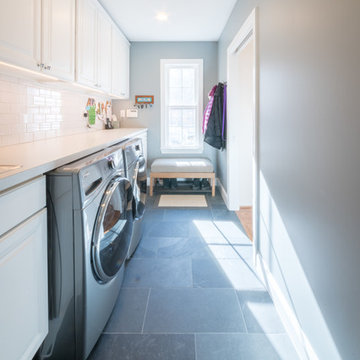
Mid-sized transitional single-wall dedicated laundry room in DC Metro with an undermount sink, raised-panel cabinets, white cabinets, laminate benchtops, green walls, ceramic floors, a side-by-side washer and dryer and black floor.
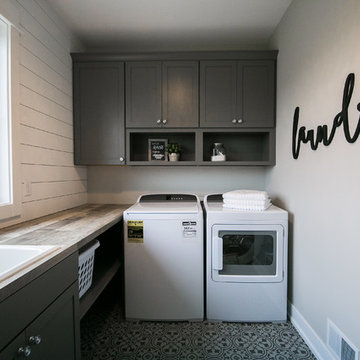
This home is full of clean lines, soft whites and grey, & lots of built-in pieces. Large entry area with message center, dual closets, custom bench with hooks and cubbies to keep organized. Living room fireplace with shiplap, custom mantel and cabinets, and white brick.
Laundry Room Design Ideas with Laminate Benchtops and a Side-by-side Washer and Dryer
7