Laundry Room Design Ideas with Laminate Benchtops and a Side-by-side Washer and Dryer
Refine by:
Budget
Sort by:Popular Today
161 - 180 of 2,715 photos
Item 1 of 3
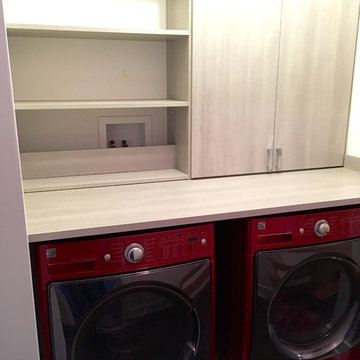
A laundry closet in Oak Park, IL, gets a makeover...Mess to Beautiful in one day!
Photo by Jeffery A. Davis, owner, Closet Furnishings.
Small contemporary single-wall laundry cupboard in Chicago with flat-panel cabinets, grey cabinets, laminate benchtops, white walls, ceramic floors and a side-by-side washer and dryer.
Small contemporary single-wall laundry cupboard in Chicago with flat-panel cabinets, grey cabinets, laminate benchtops, white walls, ceramic floors and a side-by-side washer and dryer.
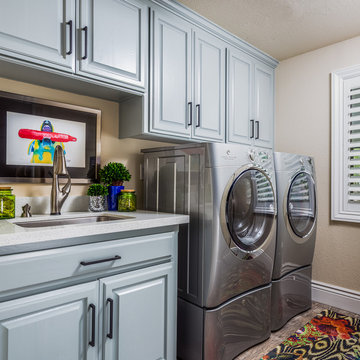
Christopher Stark Photography
This is an example of a large transitional single-wall dedicated laundry room in San Francisco with a drop-in sink, raised-panel cabinets, blue cabinets, laminate benchtops, beige walls, ceramic floors, a side-by-side washer and dryer and beige floor.
This is an example of a large transitional single-wall dedicated laundry room in San Francisco with a drop-in sink, raised-panel cabinets, blue cabinets, laminate benchtops, beige walls, ceramic floors, a side-by-side washer and dryer and beige floor.
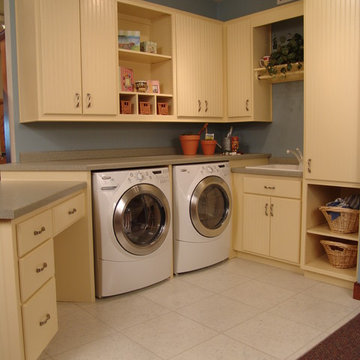
custom yellow paint, grooved MDF doors, laminate countertops
Design ideas for a mid-sized country l-shaped utility room in Other with a drop-in sink, flat-panel cabinets, yellow cabinets, laminate benchtops and a side-by-side washer and dryer.
Design ideas for a mid-sized country l-shaped utility room in Other with a drop-in sink, flat-panel cabinets, yellow cabinets, laminate benchtops and a side-by-side washer and dryer.
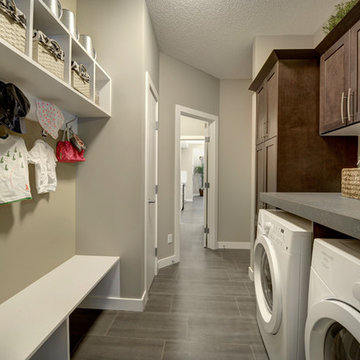
Design ideas for a mid-sized transitional galley dedicated laundry room in Edmonton with shaker cabinets, dark wood cabinets, laminate benchtops, beige walls, ceramic floors, a side-by-side washer and dryer and grey floor.
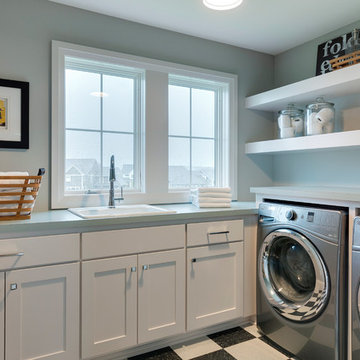
All of our homes are professionally staged by Ambiance at Home staging. For information regarding the furniture in these photos, please reach out to Ambiance directly at (952) 440-6757.
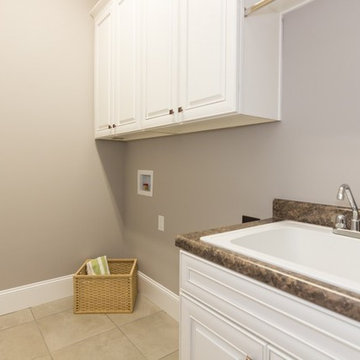
Design ideas for a mid-sized traditional galley utility room in Raleigh with a drop-in sink, raised-panel cabinets, white cabinets, laminate benchtops, grey walls, porcelain floors and a side-by-side washer and dryer.

This pretty pink backsplash offers a pop of colour in this hardworking room. With plenty of storage, bench space and hanging space the weekly washing is no longer a chore.
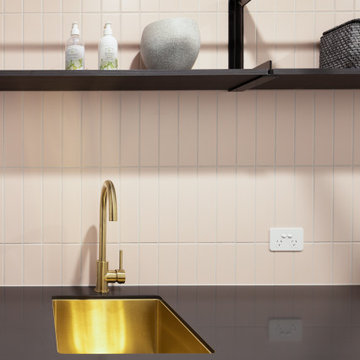
This is an example of a mid-sized modern single-wall dedicated laundry room in Brisbane with an undermount sink, dark wood cabinets, laminate benchtops, pink splashback, matchstick tile splashback, white walls, ceramic floors, a side-by-side washer and dryer, grey floor and black benchtop.
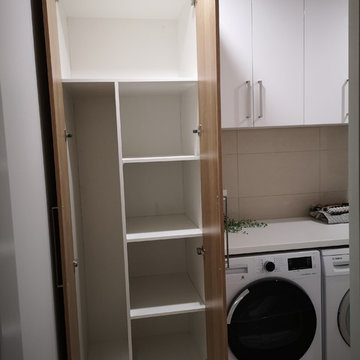
Clean and seamless design with loads of storage space
This is an example of a small modern single-wall dedicated laundry room in Melbourne with a drop-in sink, recessed-panel cabinets, light wood cabinets, laminate benchtops, beige walls, porcelain floors, a side-by-side washer and dryer, beige floor and white benchtop.
This is an example of a small modern single-wall dedicated laundry room in Melbourne with a drop-in sink, recessed-panel cabinets, light wood cabinets, laminate benchtops, beige walls, porcelain floors, a side-by-side washer and dryer, beige floor and white benchtop.
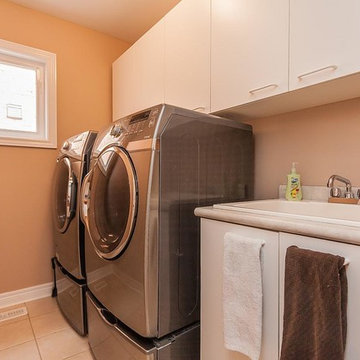
Small traditional single-wall dedicated laundry room in Toronto with a drop-in sink, flat-panel cabinets, white cabinets, laminate benchtops, beige walls, ceramic floors and a side-by-side washer and dryer.
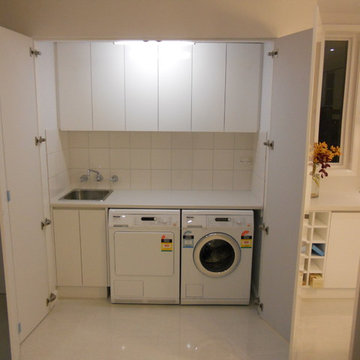
laminate doors, laminate bench, bifold doors to exterior, basic but very functional
Small contemporary single-wall laundry cupboard in Melbourne with a single-bowl sink, flat-panel cabinets, white cabinets, laminate benchtops, white walls, porcelain floors and a side-by-side washer and dryer.
Small contemporary single-wall laundry cupboard in Melbourne with a single-bowl sink, flat-panel cabinets, white cabinets, laminate benchtops, white walls, porcelain floors and a side-by-side washer and dryer.
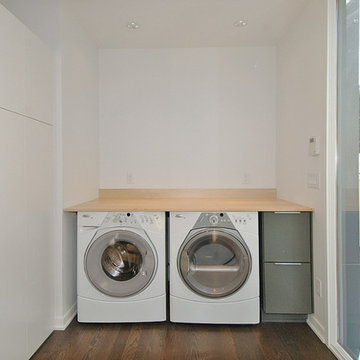
Hive Modular
Design ideas for a modern single-wall utility room in Minneapolis with flat-panel cabinets, grey cabinets, laminate benchtops, white walls, dark hardwood floors and a side-by-side washer and dryer.
Design ideas for a modern single-wall utility room in Minneapolis with flat-panel cabinets, grey cabinets, laminate benchtops, white walls, dark hardwood floors and a side-by-side washer and dryer.
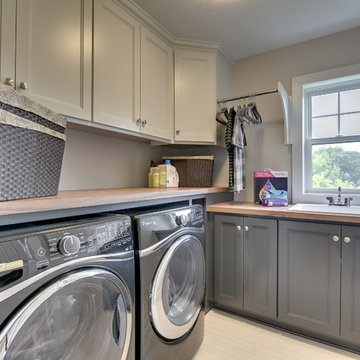
Second floor laundry room has two tones of cabinet. The lower cabinets match the washer and dryer.
Photography by Spacecrafting
Design ideas for a large transitional l-shaped dedicated laundry room in Minneapolis with a drop-in sink, recessed-panel cabinets, grey cabinets, laminate benchtops, grey walls, ceramic floors and a side-by-side washer and dryer.
Design ideas for a large transitional l-shaped dedicated laundry room in Minneapolis with a drop-in sink, recessed-panel cabinets, grey cabinets, laminate benchtops, grey walls, ceramic floors and a side-by-side washer and dryer.
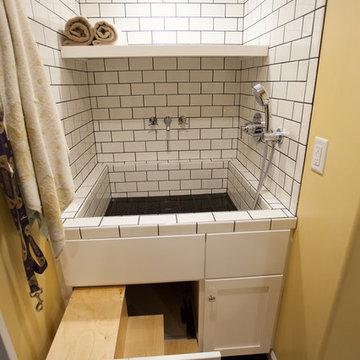
The dog wash has pull out steps so large dogs can get in the tub without the owners having to lift them. The dog wash also is used as the laundry's deep sink.
Debbie Schwab Photography
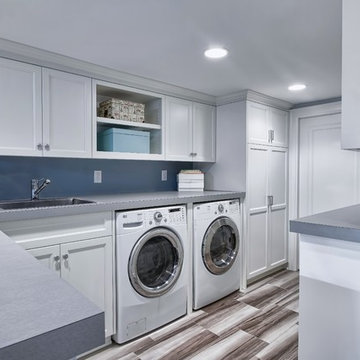
M & M Quality Home Contractors
Mid-sized traditional laundry room in Minneapolis with a drop-in sink, white cabinets, laminate benchtops, blue walls, ceramic floors, a side-by-side washer and dryer and recessed-panel cabinets.
Mid-sized traditional laundry room in Minneapolis with a drop-in sink, white cabinets, laminate benchtops, blue walls, ceramic floors, a side-by-side washer and dryer and recessed-panel cabinets.

Contemporary laundry and utility room in Cashmere with Wenge effect worktops. Elevated Miele washing machine and tumble dryer with pull-out shelf below for easy changeover of loads.

This is an example of a large transitional u-shaped utility room in Atlanta with a drop-in sink, shaker cabinets, white cabinets, laminate benchtops, white walls, ceramic floors, a side-by-side washer and dryer, white floor, white benchtop and planked wall panelling.
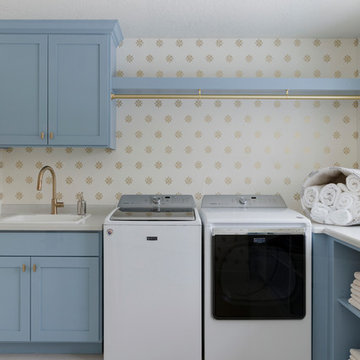
Photo of a traditional l-shaped dedicated laundry room in Other with a drop-in sink, shaker cabinets, blue cabinets, laminate benchtops, a side-by-side washer and dryer, multi-coloured walls and beige floor.
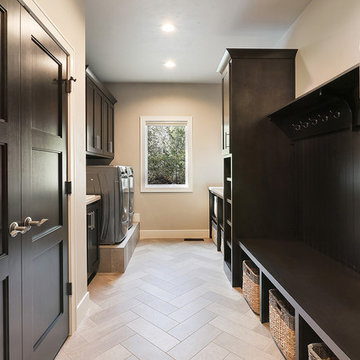
Laundry room /mud room.
Photo of a transitional galley laundry room in Other with an utility sink, shaker cabinets, dark wood cabinets, laminate benchtops, vinyl floors and a side-by-side washer and dryer.
Photo of a transitional galley laundry room in Other with an utility sink, shaker cabinets, dark wood cabinets, laminate benchtops, vinyl floors and a side-by-side washer and dryer.
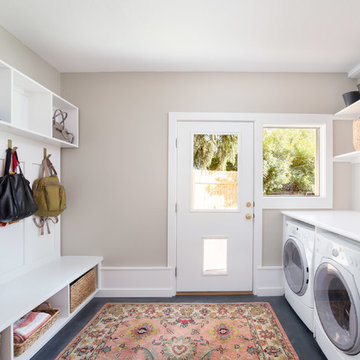
Scott Conover
Inspiration for a large contemporary single-wall utility room in Boise with white cabinets, laminate benchtops, concrete floors, a side-by-side washer and dryer, black floor and grey walls.
Inspiration for a large contemporary single-wall utility room in Boise with white cabinets, laminate benchtops, concrete floors, a side-by-side washer and dryer, black floor and grey walls.
Laundry Room Design Ideas with Laminate Benchtops and a Side-by-side Washer and Dryer
9