Laundry Room Design Ideas with Laminate Benchtops and Grey Benchtop
Refine by:
Budget
Sort by:Popular Today
81 - 100 of 467 photos
Item 1 of 3
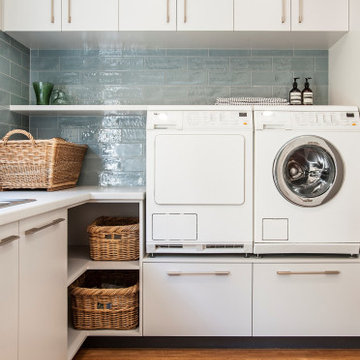
Spacious family laundry
Photo of a large contemporary u-shaped dedicated laundry room in Melbourne with a double-bowl sink, white cabinets, laminate benchtops, blue splashback, subway tile splashback, white walls, medium hardwood floors, a side-by-side washer and dryer, brown floor and grey benchtop.
Photo of a large contemporary u-shaped dedicated laundry room in Melbourne with a double-bowl sink, white cabinets, laminate benchtops, blue splashback, subway tile splashback, white walls, medium hardwood floors, a side-by-side washer and dryer, brown floor and grey benchtop.
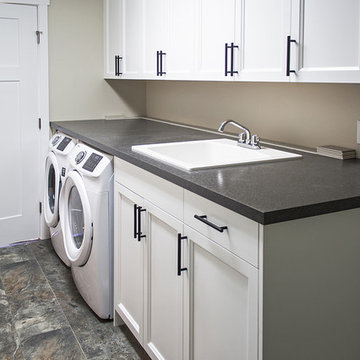
Design ideas for a large arts and crafts galley utility room in Seattle with a drop-in sink, recessed-panel cabinets, white cabinets, laminate benchtops, grey walls, linoleum floors, a side-by-side washer and dryer and grey benchtop.
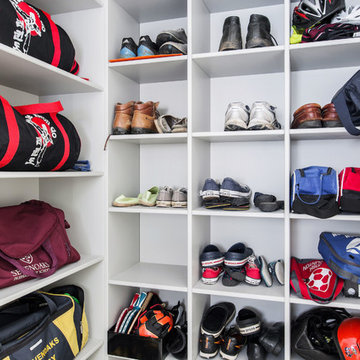
Whether it’s used as a laundry, cloakroom, stashing sports gear or for extra storage space a utility and boot room will help keep your kitchen clutter-free and ensure everything in your busy household is streamlined and organised!
Our head designer worked very closely with the clients on this project to create a utility and boot room that worked for all the family needs and made sure there was a place for everything. Masses of smart storage!
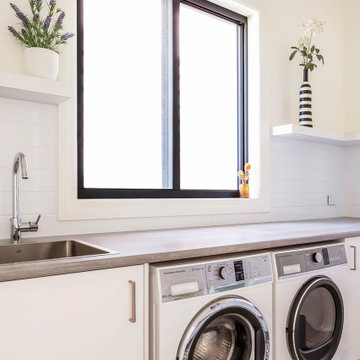
Inspiration for a small contemporary l-shaped utility room in Sydney with a drop-in sink, flat-panel cabinets, white cabinets, laminate benchtops, white splashback, ceramic splashback, beige walls, porcelain floors, a side-by-side washer and dryer, white floor and grey benchtop.

Contemporary Laundry Room / Butlers Pantry that serves the need of Food Storage and also being a functional Laundry Room with Washer and Clothes Storage
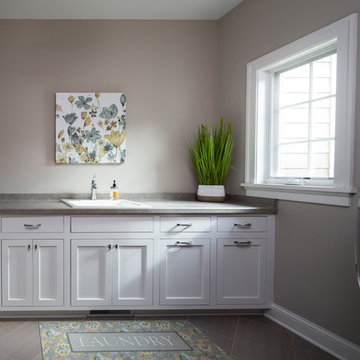
Laundry room with inset flat panel custom cabinetry. Laminate counter top in Cinder Gray with a Mustee utility drop in sink. Polished chrome fixtures. (Ryan Hainey)
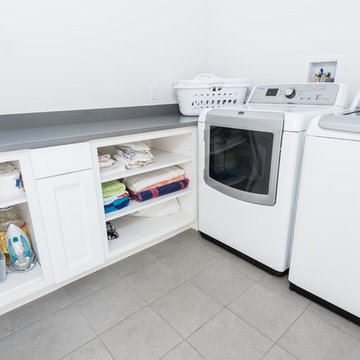
Denise Bass
Design ideas for a small traditional l-shaped dedicated laundry room in Providence with open cabinets, white cabinets, laminate benchtops, white walls, porcelain floors, a side-by-side washer and dryer and grey benchtop.
Design ideas for a small traditional l-shaped dedicated laundry room in Providence with open cabinets, white cabinets, laminate benchtops, white walls, porcelain floors, a side-by-side washer and dryer and grey benchtop.
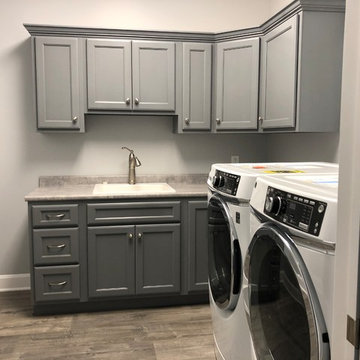
Inspiration for a large arts and crafts l-shaped utility room in Other with an utility sink, recessed-panel cabinets, grey cabinets, laminate benchtops, grey walls, ceramic floors, a side-by-side washer and dryer, brown floor and grey benchtop.
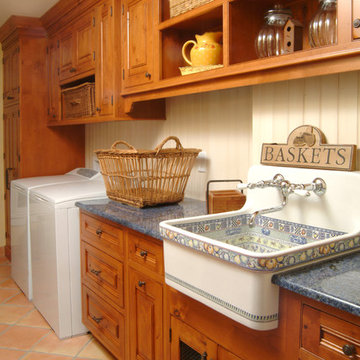
Inspiration for a mid-sized arts and crafts single-wall dedicated laundry room in San Francisco with a farmhouse sink, medium wood cabinets, laminate benchtops, beige walls, terra-cotta floors, a side-by-side washer and dryer, red floor, raised-panel cabinets and grey benchtop.
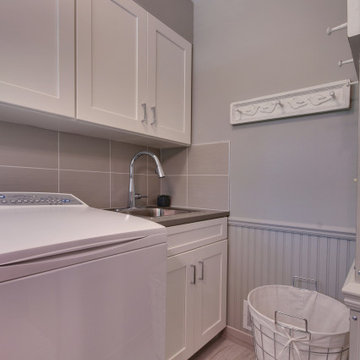
This space was really enhanced with Matt Light Gray 12 x 24 Evolution ceramic tile on the floor from Virginia Tile and 10 x 22 Aviano Greige wall tile from Daltile with a metal edge. This space also is a small powder room off the kitchen and immediately accessible from the garage entry.

Photo of a mid-sized asian single-wall dedicated laundry room in Los Angeles with louvered cabinets, medium wood cabinets, laminate benchtops, white splashback, ceramic splashback, white walls, ceramic floors, a stacked washer and dryer, grey floor and grey benchtop.
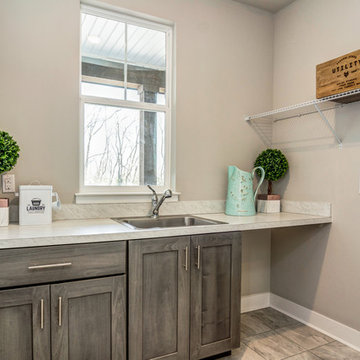
Mary Jane Salopek, Picatour
This is an example of a mid-sized country galley dedicated laundry room in Other with a single-bowl sink, shaker cabinets, medium wood cabinets, laminate benchtops, grey walls, ceramic floors, a side-by-side washer and dryer, grey floor and grey benchtop.
This is an example of a mid-sized country galley dedicated laundry room in Other with a single-bowl sink, shaker cabinets, medium wood cabinets, laminate benchtops, grey walls, ceramic floors, a side-by-side washer and dryer, grey floor and grey benchtop.
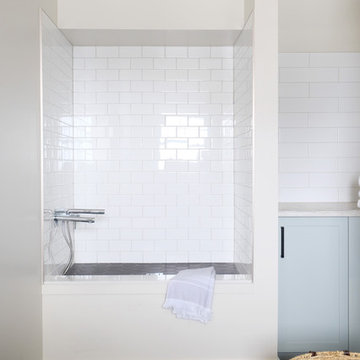
Design ideas for a country utility room in Toronto with shaker cabinets, blue cabinets, laminate benchtops, grey walls, porcelain floors, a side-by-side washer and dryer, grey floor and grey benchtop.
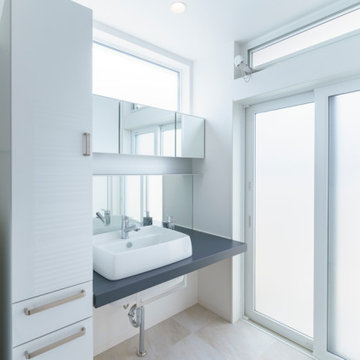
Photo by:大井川 茂兵衛
This is an example of a mid-sized modern single-wall utility room in Other with a drop-in sink, flat-panel cabinets, white cabinets, laminate benchtops, white walls, vinyl floors, an integrated washer and dryer, beige floor and grey benchtop.
This is an example of a mid-sized modern single-wall utility room in Other with a drop-in sink, flat-panel cabinets, white cabinets, laminate benchtops, white walls, vinyl floors, an integrated washer and dryer, beige floor and grey benchtop.
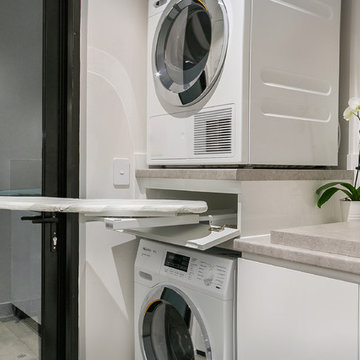
Photo of a modern single-wall dedicated laundry room in Perth with an undermount sink, beaded inset cabinets, white cabinets, laminate benchtops, white walls, marble floors, a stacked washer and dryer, grey floor and grey benchtop.
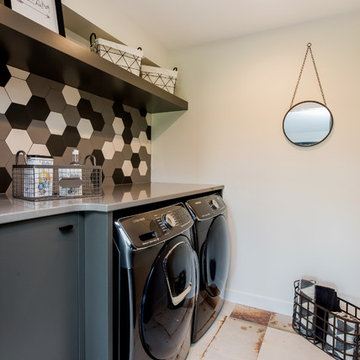
This is an example of a mid-sized transitional single-wall dedicated laundry room in Other with flat-panel cabinets, grey cabinets, laminate benchtops, white walls, ceramic floors, a side-by-side washer and dryer, multi-coloured floor and grey benchtop.
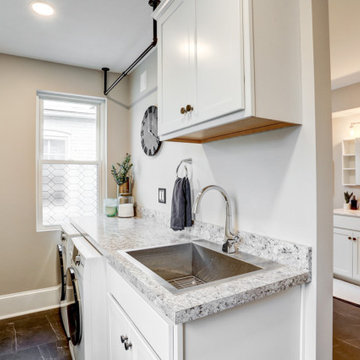
Laundry room cabinets and laminate countertops and stainless steel sink
Design ideas for a large transitional galley utility room in Other with shaker cabinets, white cabinets, grey walls, vinyl floors, black floor, a drop-in sink, laminate benchtops, a side-by-side washer and dryer and grey benchtop.
Design ideas for a large transitional galley utility room in Other with shaker cabinets, white cabinets, grey walls, vinyl floors, black floor, a drop-in sink, laminate benchtops, a side-by-side washer and dryer and grey benchtop.
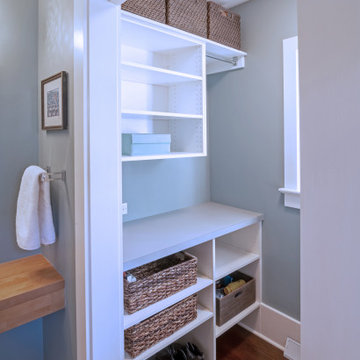
This Arts & Crafts Bungalow got a full makeover! A Not So Big house, the 600 SF first floor now sports a new kitchen, daily entry w. custom back porch, 'library' dining room (with a room divider peninsula for storage) and a new powder room and laundry room!
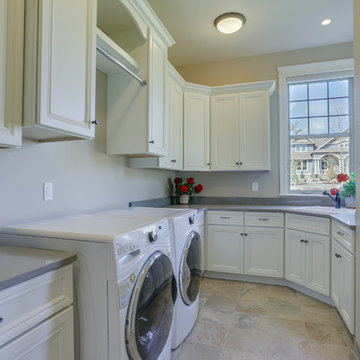
Photo of a large arts and crafts u-shaped dedicated laundry room in Portland with a drop-in sink, recessed-panel cabinets, white cabinets, laminate benchtops, beige walls, travertine floors, a side-by-side washer and dryer and grey benchtop.
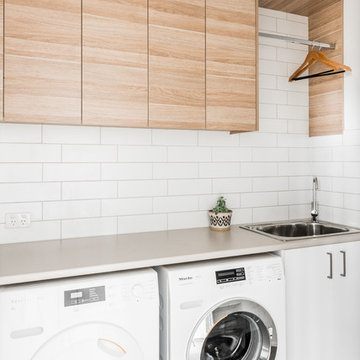
Jessie May Photography
This is an example of a small contemporary galley dedicated laundry room in Melbourne with a drop-in sink, flat-panel cabinets, light wood cabinets, laminate benchtops, white walls, porcelain floors, a side-by-side washer and dryer, grey floor and grey benchtop.
This is an example of a small contemporary galley dedicated laundry room in Melbourne with a drop-in sink, flat-panel cabinets, light wood cabinets, laminate benchtops, white walls, porcelain floors, a side-by-side washer and dryer, grey floor and grey benchtop.
Laundry Room Design Ideas with Laminate Benchtops and Grey Benchtop
5