Laundry Room Design Ideas with Laminate Benchtops and Grey Floor
Refine by:
Budget
Sort by:Popular Today
1 - 20 of 596 photos
Item 1 of 3
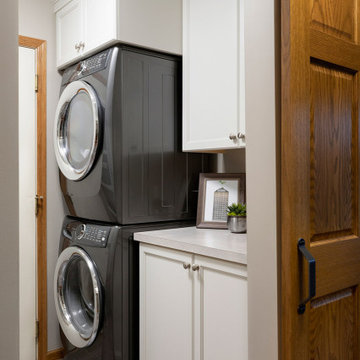
This small garage entry functions as the mudroom as well as the laundry room. The space once featured the swing of the garage entry door, as well as the swing of the door that connects it to the foyer hall. We replaced the hallway entry door with a barn door, allowing us to have easier access to cabinets. We also incorporated a stackable washer & dryer to open up counter space and more cabinet storage. We created a mudroom on the opposite side of the laundry area with a small bench, coat hooks and a mix of adjustable shelving and closed storage.
Photos by Spacecrafting Photography
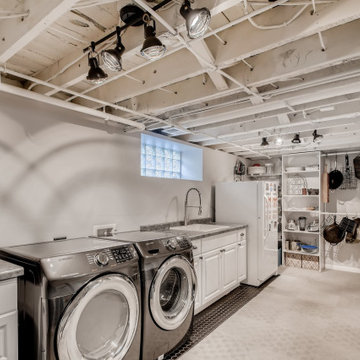
Design ideas for a mid-sized u-shaped utility room in Minneapolis with an utility sink, laminate benchtops, white walls, carpet, a side-by-side washer and dryer, grey floor and exposed beam.
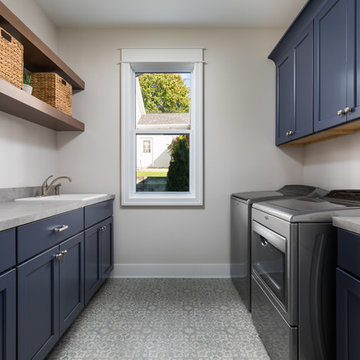
Design ideas for a large beach style galley dedicated laundry room in Grand Rapids with a drop-in sink, blue cabinets, laminate benchtops, vinyl floors, a side-by-side washer and dryer, grey floor, grey benchtop, shaker cabinets and beige walls.
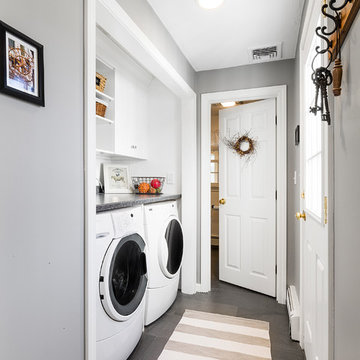
Ashland kitchen/laundry renovation
Mid-sized traditional single-wall laundry cupboard in Boston with a farmhouse sink, shaker cabinets, white cabinets, laminate benchtops, white walls, porcelain floors, a side-by-side washer and dryer and grey floor.
Mid-sized traditional single-wall laundry cupboard in Boston with a farmhouse sink, shaker cabinets, white cabinets, laminate benchtops, white walls, porcelain floors, a side-by-side washer and dryer and grey floor.
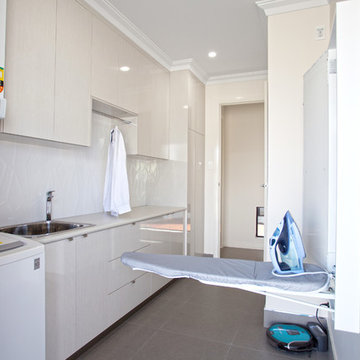
This is an example of a mid-sized modern single-wall laundry room in Other with a single-bowl sink, laminate benchtops, white walls, flat-panel cabinets, white cabinets, white splashback, glass sheet splashback, ceramic floors, a stacked washer and dryer, grey floor and white benchtop.
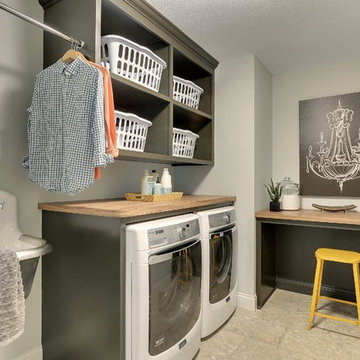
Galley style laundry room with vintage laundry sink and work bench.
Photography by Spacecrafting
This is an example of a large transitional l-shaped laundry room in Minneapolis with an utility sink, open cabinets, grey cabinets, laminate benchtops, grey walls, ceramic floors, a side-by-side washer and dryer and grey floor.
This is an example of a large transitional l-shaped laundry room in Minneapolis with an utility sink, open cabinets, grey cabinets, laminate benchtops, grey walls, ceramic floors, a side-by-side washer and dryer and grey floor.

Photo of a mid-sized contemporary galley laundry room in Melbourne with a single-bowl sink, white cabinets, laminate benchtops, blue splashback, subway tile splashback, porcelain floors, a side-by-side washer and dryer and grey floor.

Modern scandinavian inspired laundry. Features grey and white encaustic patterned floor tiles, pale blue wall tiles and chrome taps.
Design ideas for a mid-sized beach style single-wall dedicated laundry room in Brisbane with a drop-in sink, flat-panel cabinets, white cabinets, laminate benchtops, blue splashback, porcelain splashback, white walls, porcelain floors, a stacked washer and dryer, grey floor and white benchtop.
Design ideas for a mid-sized beach style single-wall dedicated laundry room in Brisbane with a drop-in sink, flat-panel cabinets, white cabinets, laminate benchtops, blue splashback, porcelain splashback, white walls, porcelain floors, a stacked washer and dryer, grey floor and white benchtop.
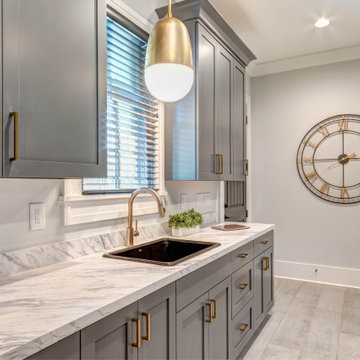
Inspiration for an expansive arts and crafts galley utility room in Atlanta with a drop-in sink, shaker cabinets, grey cabinets, laminate benchtops, grey walls, porcelain floors, a side-by-side washer and dryer, grey floor and white benchtop.
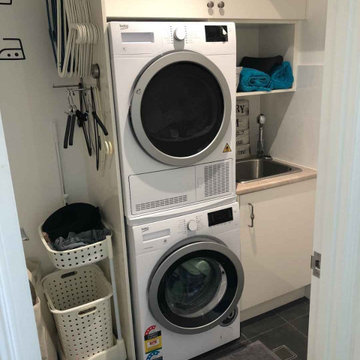
Design ideas for a small single-wall dedicated laundry room in Brisbane with a single-bowl sink, white cabinets, laminate benchtops, white splashback, porcelain splashback, white walls, porcelain floors, a stacked washer and dryer, grey floor and beige benchtop.
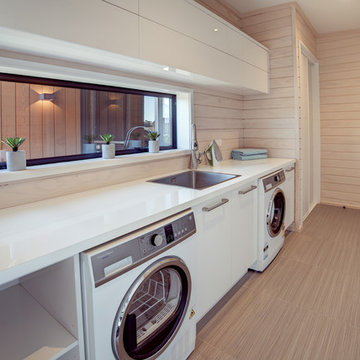
Photo of a large scandinavian galley utility room in Christchurch with a drop-in sink, white cabinets, laminate benchtops, white walls, ceramic floors, a side-by-side washer and dryer, grey floor and flat-panel cabinets.
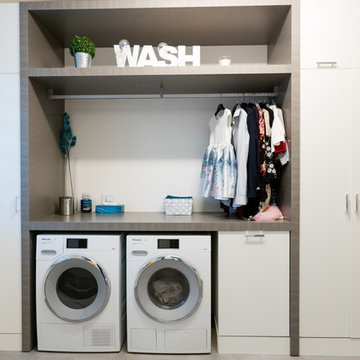
foto di Denis Zaghi - progetto pbda - piccola bottega di architettura
Inspiration for a mid-sized contemporary single-wall utility room in Bologna with a drop-in sink, flat-panel cabinets, white cabinets, laminate benchtops, white walls, porcelain floors, a side-by-side washer and dryer, grey floor and grey benchtop.
Inspiration for a mid-sized contemporary single-wall utility room in Bologna with a drop-in sink, flat-panel cabinets, white cabinets, laminate benchtops, white walls, porcelain floors, a side-by-side washer and dryer, grey floor and grey benchtop.
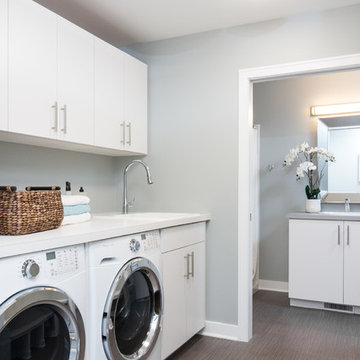
Modern, clean laudnry room and bathroom. White cabinets, white counter, and white washer and dryer. Vinyl gray tile floor.
Inspiration for a mid-sized contemporary galley utility room in Detroit with a drop-in sink, flat-panel cabinets, white cabinets, laminate benchtops, grey walls, a side-by-side washer and dryer, grey floor, porcelain floors and white benchtop.
Inspiration for a mid-sized contemporary galley utility room in Detroit with a drop-in sink, flat-panel cabinets, white cabinets, laminate benchtops, grey walls, a side-by-side washer and dryer, grey floor, porcelain floors and white benchtop.
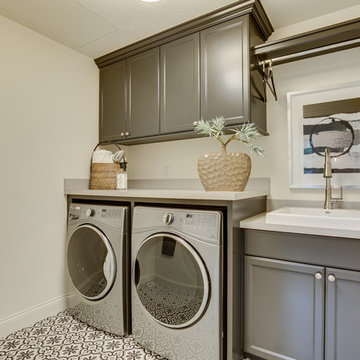
An efficient upper level laundry with upper cabinet storage, lower cabinets, a folding counter, and hanging space - Photo by Sky Definition
Inspiration for a mid-sized country single-wall dedicated laundry room in Minneapolis with a drop-in sink, recessed-panel cabinets, grey cabinets, laminate benchtops, white walls, ceramic floors, a side-by-side washer and dryer and grey floor.
Inspiration for a mid-sized country single-wall dedicated laundry room in Minneapolis with a drop-in sink, recessed-panel cabinets, grey cabinets, laminate benchtops, white walls, ceramic floors, a side-by-side washer and dryer and grey floor.
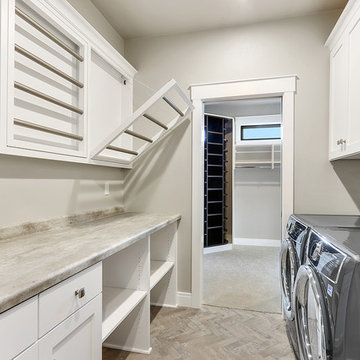
Design ideas for a mid-sized traditional galley dedicated laundry room in Milwaukee with a drop-in sink, flat-panel cabinets, white cabinets, laminate benchtops, grey walls, ceramic floors, a side-by-side washer and dryer and grey floor.
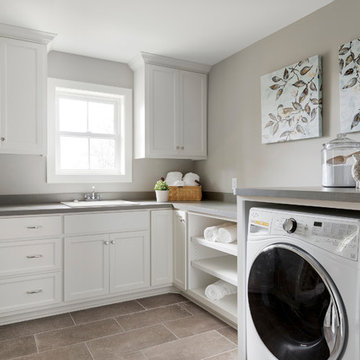
Spacious Laundry Room with front load washer & dryer
Inspiration for a mid-sized transitional l-shaped dedicated laundry room in Minneapolis with a drop-in sink, shaker cabinets, white cabinets, laminate benchtops, grey walls, ceramic floors, a side-by-side washer and dryer, grey floor and grey benchtop.
Inspiration for a mid-sized transitional l-shaped dedicated laundry room in Minneapolis with a drop-in sink, shaker cabinets, white cabinets, laminate benchtops, grey walls, ceramic floors, a side-by-side washer and dryer, grey floor and grey benchtop.
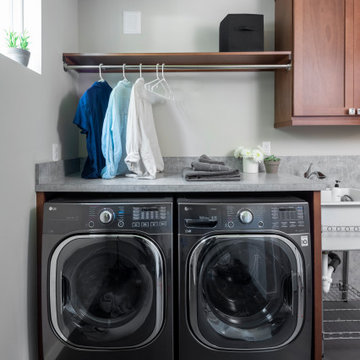
Simple laundry room with storage and functionality
Design ideas for a small transitional single-wall dedicated laundry room in Seattle with an utility sink, shaker cabinets, medium wood cabinets, laminate benchtops, beige walls, concrete floors, a side-by-side washer and dryer, grey floor and grey benchtop.
Design ideas for a small transitional single-wall dedicated laundry room in Seattle with an utility sink, shaker cabinets, medium wood cabinets, laminate benchtops, beige walls, concrete floors, a side-by-side washer and dryer, grey floor and grey benchtop.

This is an example of a large modern galley dedicated laundry room in Sydney with a drop-in sink, flat-panel cabinets, white cabinets, laminate benchtops, grey splashback, mosaic tile splashback, white walls, ceramic floors, a side-by-side washer and dryer, grey floor and white benchtop.
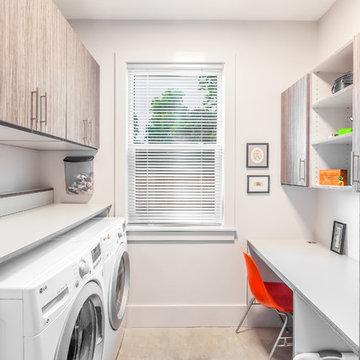
Move Media, Pensacola
This is an example of a mid-sized contemporary galley utility room in New Orleans with flat-panel cabinets, laminate benchtops, white walls, concrete floors, a side-by-side washer and dryer, grey floor, white benchtop and grey cabinets.
This is an example of a mid-sized contemporary galley utility room in New Orleans with flat-panel cabinets, laminate benchtops, white walls, concrete floors, a side-by-side washer and dryer, grey floor, white benchtop and grey cabinets.
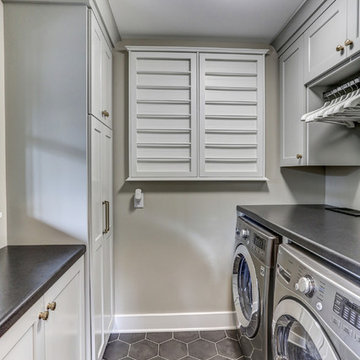
Inspiration for a small transitional u-shaped dedicated laundry room in Minneapolis with recessed-panel cabinets, white cabinets, laminate benchtops, grey walls, ceramic floors, a side-by-side washer and dryer, grey floor and grey benchtop.
Laundry Room Design Ideas with Laminate Benchtops and Grey Floor
1