Laundry Room Design Ideas with Laminate Benchtops and Light Hardwood Floors
Refine by:
Budget
Sort by:Popular Today
21 - 40 of 96 photos
Item 1 of 3

Hood House is a playful protector that respects the heritage character of Carlton North whilst celebrating purposeful change. It is a luxurious yet compact and hyper-functional home defined by an exploration of contrast: it is ornamental and restrained, subdued and lively, stately and casual, compartmental and open.
For us, it is also a project with an unusual history. This dual-natured renovation evolved through the ownership of two separate clients. Originally intended to accommodate the needs of a young family of four, we shifted gears at the eleventh hour and adapted a thoroughly resolved design solution to the needs of only two. From a young, nuclear family to a blended adult one, our design solution was put to a test of flexibility.
The result is a subtle renovation almost invisible from the street yet dramatic in its expressive qualities. An oblique view from the northwest reveals the playful zigzag of the new roof, the rippling metal hood. This is a form-making exercise that connects old to new as well as establishing spatial drama in what might otherwise have been utilitarian rooms upstairs. A simple palette of Australian hardwood timbers and white surfaces are complimented by tactile splashes of brass and rich moments of colour that reveal themselves from behind closed doors.
Our internal joke is that Hood House is like Lazarus, risen from the ashes. We’re grateful that almost six years of hard work have culminated in this beautiful, protective and playful house, and so pleased that Glenda and Alistair get to call it home.
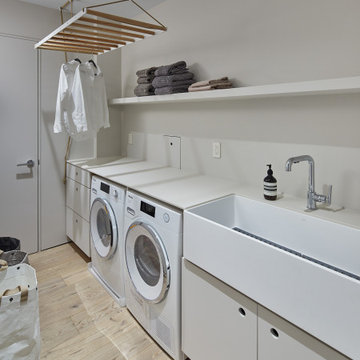
This is an example of a transitional single-wall laundry room in DC Metro with a farmhouse sink, flat-panel cabinets, yellow cabinets, laminate benchtops, white walls, light hardwood floors, a side-by-side washer and dryer, beige floor and white benchtop.
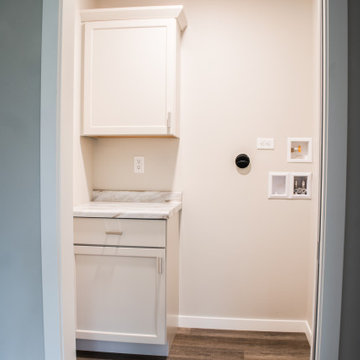
Design ideas for a small traditional single-wall laundry cupboard in Other with shaker cabinets, white cabinets, laminate benchtops, beige walls, light hardwood floors, a stacked washer and dryer, white floor and multi-coloured benchtop.
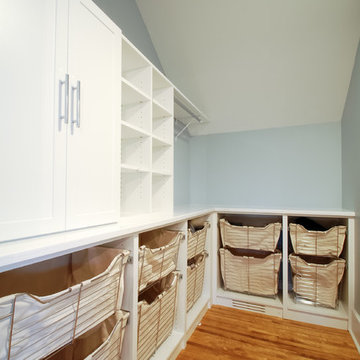
Design ideas for a mid-sized contemporary l-shaped dedicated laundry room in Minneapolis with shaker cabinets, white cabinets, laminate benchtops, grey walls and light hardwood floors.
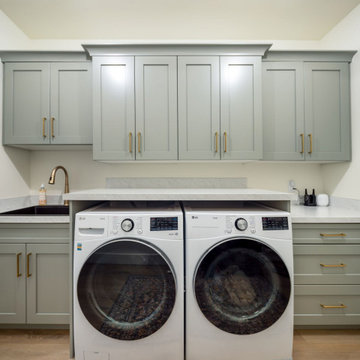
Design ideas for a large country single-wall dedicated laundry room in Other with a drop-in sink, shaker cabinets, green cabinets, laminate benchtops, white walls, light hardwood floors, a side-by-side washer and dryer, beige floor and white benchtop.
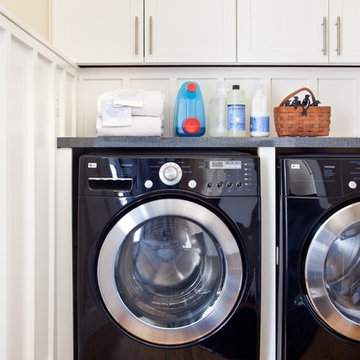
Gordon Gregory Photography
Arts and crafts laundry room in Richmond with shaker cabinets, white cabinets, laminate benchtops, light hardwood floors and a side-by-side washer and dryer.
Arts and crafts laundry room in Richmond with shaker cabinets, white cabinets, laminate benchtops, light hardwood floors and a side-by-side washer and dryer.
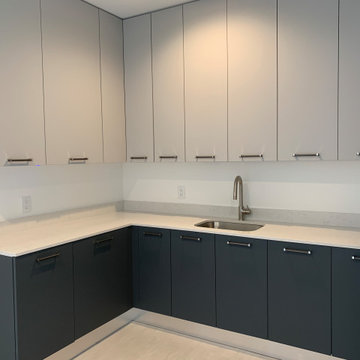
Mudroom designed By Darash with White Matte Opaque Fenix cabinets anti-scratch material, with handles, white countertop drop-in sink, high arc faucet, black and white modern style.
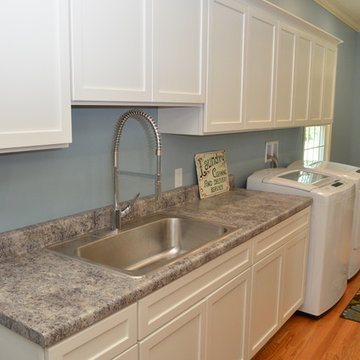
Haas Cabinetry
Wood Species: Maple
Cabinet Finish: Whip Cream
Door Style: Heartland
Countertop: Laminate Perlato Granite color
Mid-sized country galley dedicated laundry room in Other with a single-bowl sink, recessed-panel cabinets, white cabinets, laminate benchtops, a side-by-side washer and dryer, blue walls, light hardwood floors, brown floor and grey benchtop.
Mid-sized country galley dedicated laundry room in Other with a single-bowl sink, recessed-panel cabinets, white cabinets, laminate benchtops, a side-by-side washer and dryer, blue walls, light hardwood floors, brown floor and grey benchtop.
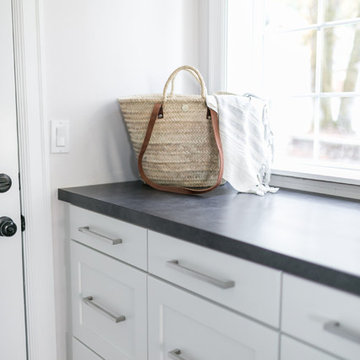
Braevin
Small contemporary galley utility room in Portland with recessed-panel cabinets, white cabinets, laminate benchtops, grey walls, light hardwood floors, a side-by-side washer and dryer, white floor and grey benchtop.
Small contemporary galley utility room in Portland with recessed-panel cabinets, white cabinets, laminate benchtops, grey walls, light hardwood floors, a side-by-side washer and dryer, white floor and grey benchtop.
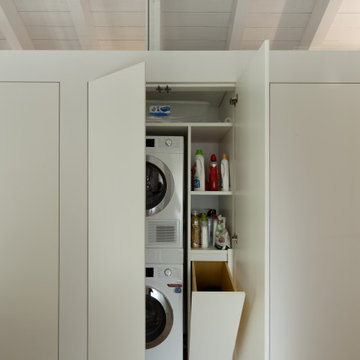
Design ideas for a small contemporary galley dedicated laundry room in Milan with flat-panel cabinets, white cabinets, laminate benchtops, white walls, light hardwood floors, a stacked washer and dryer, beige floor and white benchtop.
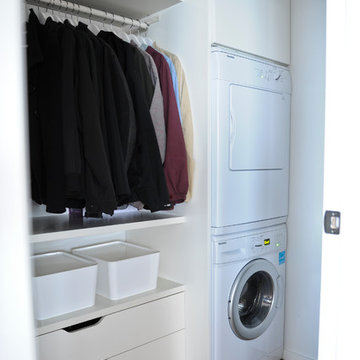
Photo Credit | 2012© TRACEY AYTON | PHOTOGRAPHY™ All rights reserved.
Interior Design | GAILE GUEVARA
1200 sq.ft. condo apartment
2 Bedroom 2 bath
Open concept Design
Full Renovation | New Kitchen | New Bathrooms | Hardwood floor throughout, motorized shades throughout + steam shower
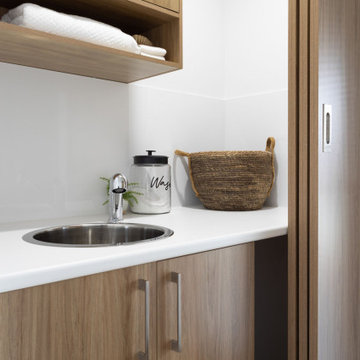
Inspiration for a small traditional single-wall laundry cupboard in Hobart with medium wood cabinets, laminate benchtops, an undermount sink, white walls, light hardwood floors and a concealed washer and dryer.
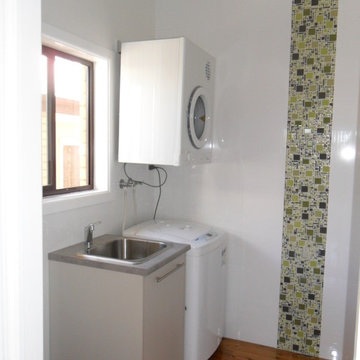
Full kitchen and laundry
Laundry floor raised to kitchen height
Laundry tall and mid level height with adjustable shelving
Photo of a mid-sized galley dedicated laundry room in Wollongong with a drop-in sink, grey cabinets, laminate benchtops, white walls and light hardwood floors.
Photo of a mid-sized galley dedicated laundry room in Wollongong with a drop-in sink, grey cabinets, laminate benchtops, white walls and light hardwood floors.
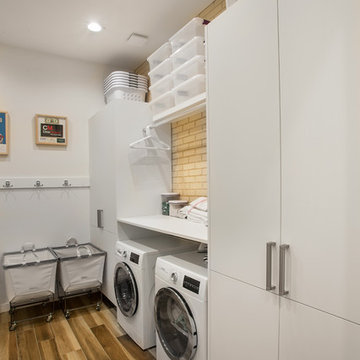
Photography by Vernon Wentz of Ad Imagery
Inspiration for a mid-sized midcentury l-shaped dedicated laundry room in Dallas with flat-panel cabinets, white cabinets, laminate benchtops, white walls, light hardwood floors, a side-by-side washer and dryer, beige floor and white benchtop.
Inspiration for a mid-sized midcentury l-shaped dedicated laundry room in Dallas with flat-panel cabinets, white cabinets, laminate benchtops, white walls, light hardwood floors, a side-by-side washer and dryer, beige floor and white benchtop.
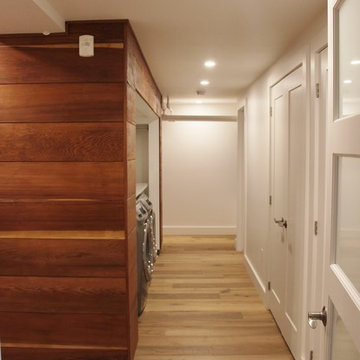
Inspiration for a small contemporary single-wall laundry cupboard in Toronto with an utility sink, laminate benchtops, white walls, light hardwood floors and a side-by-side washer and dryer.
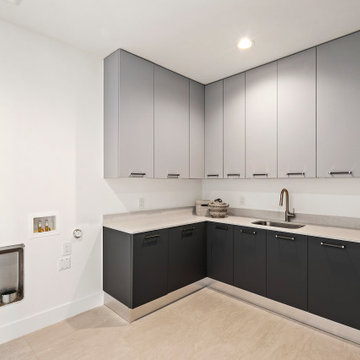
Mudroom designed By Darash with White Matte Opaque Fenix cabinets anti-scratch material, with handles, white countertop drop-in sink, high arc faucet, black and white modern style.
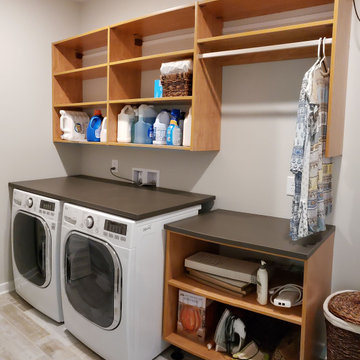
Design ideas for a mid-sized modern single-wall laundry cupboard in Birmingham with flat-panel cabinets, light wood cabinets, laminate benchtops, grey walls, light hardwood floors, a side-by-side washer and dryer and black benchtop.
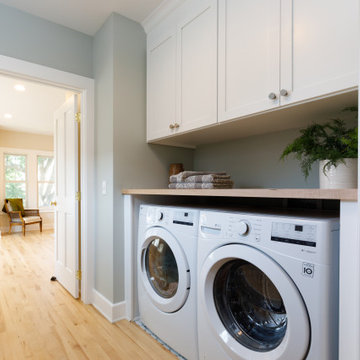
Design ideas for a small transitional single-wall laundry room in Minneapolis with recessed-panel cabinets, white cabinets, laminate benchtops, grey walls, light hardwood floors, a side-by-side washer and dryer and beige benchtop.
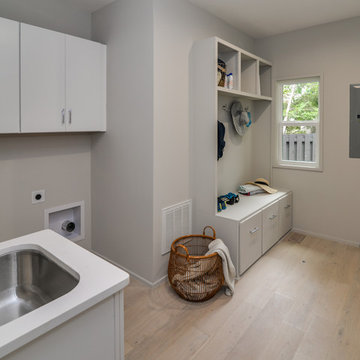
Photo of a mid-sized modern l-shaped dedicated laundry room in Charlotte with an undermount sink, flat-panel cabinets, grey cabinets, laminate benchtops, grey walls, light hardwood floors, a side-by-side washer and dryer, beige floor and white benchtop.
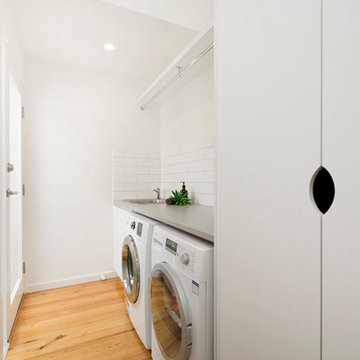
Built by Pepper Constructions
This is an example of a contemporary galley laundry room in Melbourne with a single-bowl sink, white cabinets, laminate benchtops, white walls, light hardwood floors and a side-by-side washer and dryer.
This is an example of a contemporary galley laundry room in Melbourne with a single-bowl sink, white cabinets, laminate benchtops, white walls, light hardwood floors and a side-by-side washer and dryer.
Laundry Room Design Ideas with Laminate Benchtops and Light Hardwood Floors
2