Laundry Room Design Ideas with Laminate Benchtops and Medium Hardwood Floors
Refine by:
Budget
Sort by:Popular Today
121 - 140 of 178 photos
Item 1 of 3
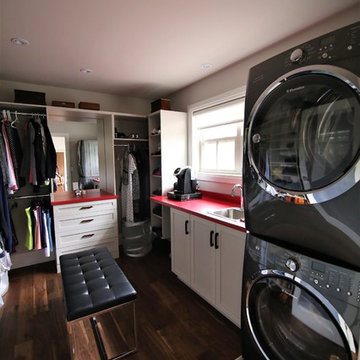
This is an example of a mid-sized transitional u-shaped utility room in Toronto with a drop-in sink, shaker cabinets, white cabinets, laminate benchtops, beige walls, medium hardwood floors and a stacked washer and dryer.
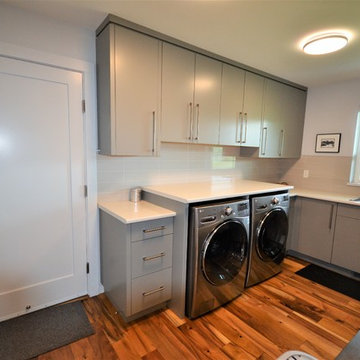
Wendy Wilson
Inspiration for a large transitional l-shaped dedicated laundry room in Other with a drop-in sink, flat-panel cabinets, grey cabinets, laminate benchtops, grey walls, medium hardwood floors, a side-by-side washer and dryer, multi-coloured floor and white benchtop.
Inspiration for a large transitional l-shaped dedicated laundry room in Other with a drop-in sink, flat-panel cabinets, grey cabinets, laminate benchtops, grey walls, medium hardwood floors, a side-by-side washer and dryer, multi-coloured floor and white benchtop.
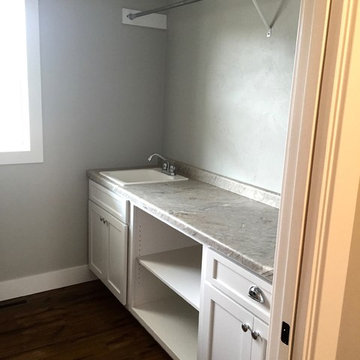
This is an example of a mid-sized arts and crafts u-shaped dedicated laundry room in Other with a drop-in sink, shaker cabinets, white cabinets, laminate benchtops, grey walls, a side-by-side washer and dryer and medium hardwood floors.
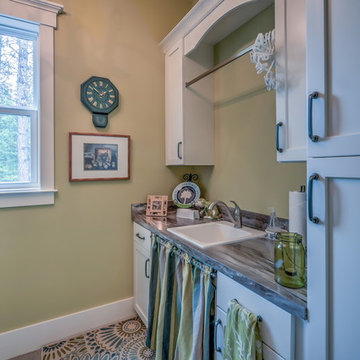
Dream Photo
Design ideas for a mid-sized galley dedicated laundry room in Atlanta with a drop-in sink, shaker cabinets, white cabinets, laminate benchtops, beige walls, medium hardwood floors and a side-by-side washer and dryer.
Design ideas for a mid-sized galley dedicated laundry room in Atlanta with a drop-in sink, shaker cabinets, white cabinets, laminate benchtops, beige walls, medium hardwood floors and a side-by-side washer and dryer.
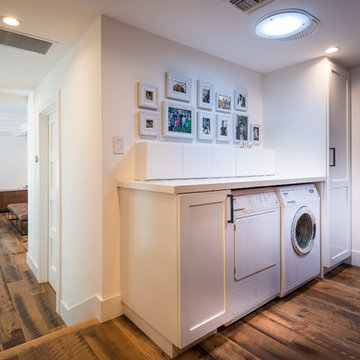
Design ideas for a mid-sized transitional dedicated laundry room in Los Angeles with shaker cabinets, white cabinets, laminate benchtops, white walls, medium hardwood floors and a side-by-side washer and dryer.
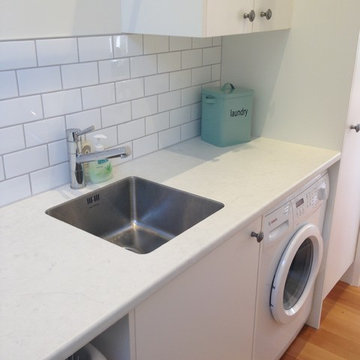
Charlotte Roberts Designs
Photo of a mid-sized contemporary single-wall dedicated laundry room in Auckland with an undermount sink, white cabinets, laminate benchtops, white walls and medium hardwood floors.
Photo of a mid-sized contemporary single-wall dedicated laundry room in Auckland with an undermount sink, white cabinets, laminate benchtops, white walls and medium hardwood floors.
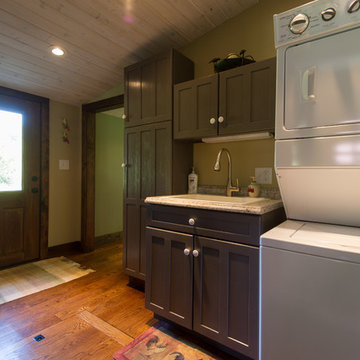
Photo of a mid-sized country single-wall utility room in Other with an utility sink, recessed-panel cabinets, grey cabinets, laminate benchtops, beige walls, medium hardwood floors and a stacked washer and dryer.
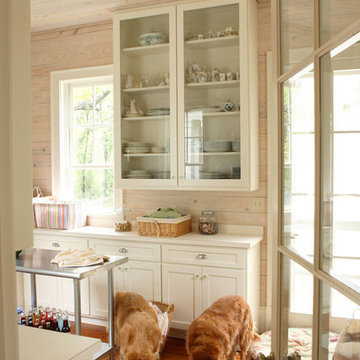
Photo of a large u-shaped utility room in Miami with shaker cabinets, white cabinets, laminate benchtops and medium hardwood floors.
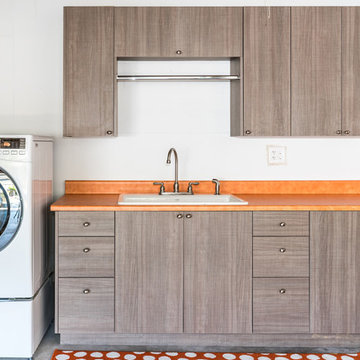
Brian McCloud
This is an example of a small contemporary utility room in San Francisco with a single-bowl sink, flat-panel cabinets, grey cabinets, laminate benchtops, medium hardwood floors and a side-by-side washer and dryer.
This is an example of a small contemporary utility room in San Francisco with a single-bowl sink, flat-panel cabinets, grey cabinets, laminate benchtops, medium hardwood floors and a side-by-side washer and dryer.
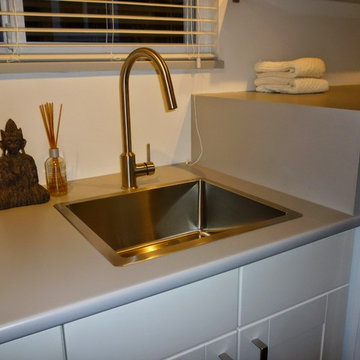
Movike Design
Photo of a mid-sized contemporary l-shaped dedicated laundry room in Vancouver with a drop-in sink, shaker cabinets, white cabinets, laminate benchtops, white walls, medium hardwood floors and a side-by-side washer and dryer.
Photo of a mid-sized contemporary l-shaped dedicated laundry room in Vancouver with a drop-in sink, shaker cabinets, white cabinets, laminate benchtops, white walls, medium hardwood floors and a side-by-side washer and dryer.
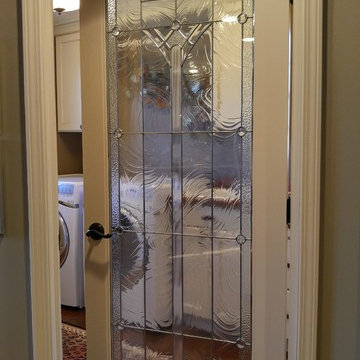
Photo of a country single-wall dedicated laundry room in New York with a drop-in sink, recessed-panel cabinets, white cabinets, laminate benchtops, brown walls, medium hardwood floors and a side-by-side washer and dryer.
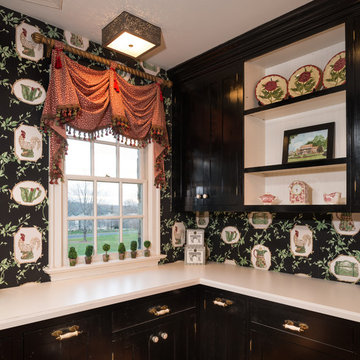
Mary Parker Architectural Photography
Inspiration for a large traditional u-shaped utility room in DC Metro with recessed-panel cabinets, black cabinets, laminate benchtops, multi-coloured walls, medium hardwood floors, a stacked washer and dryer and brown floor.
Inspiration for a large traditional u-shaped utility room in DC Metro with recessed-panel cabinets, black cabinets, laminate benchtops, multi-coloured walls, medium hardwood floors, a stacked washer and dryer and brown floor.
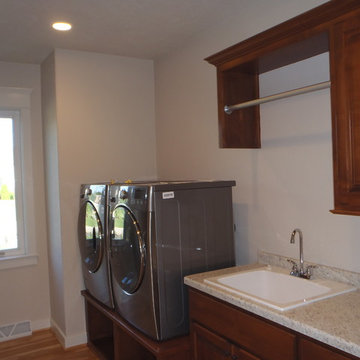
Photo of a traditional single-wall utility room in Milwaukee with a single-bowl sink, raised-panel cabinets, dark wood cabinets, laminate benchtops, beige walls, medium hardwood floors and a side-by-side washer and dryer.
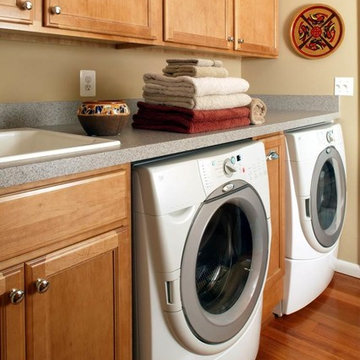
This is an example of a traditional single-wall utility room in Baltimore with a drop-in sink, medium wood cabinets, laminate benchtops, beige walls, medium hardwood floors, a side-by-side washer and dryer and recessed-panel cabinets.
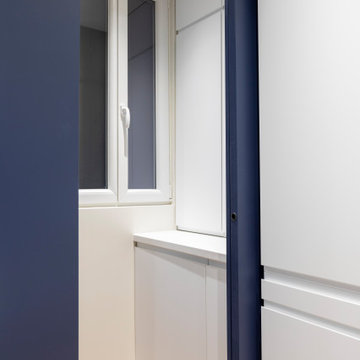
La porte coulissante bleue ouverte laisse apparaitre la continuité de la cuisine, cet espace est dédié à la buanderie d'un coté et donne accès de l'autre à la porte des toilettes
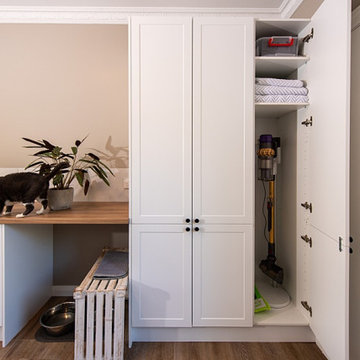
Shaker white cabinetry in this multi use laundry.
Large contemporary galley utility room in Melbourne with an undermount sink, recessed-panel cabinets, white cabinets, laminate benchtops, beige splashback, engineered quartz splashback, medium hardwood floors, an integrated washer and dryer, beige floor and beige benchtop.
Large contemporary galley utility room in Melbourne with an undermount sink, recessed-panel cabinets, white cabinets, laminate benchtops, beige splashback, engineered quartz splashback, medium hardwood floors, an integrated washer and dryer, beige floor and beige benchtop.
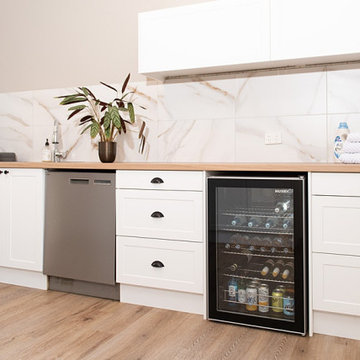
Shaker white cabinetry with black handles
This is an example of a large contemporary galley utility room in Melbourne with an undermount sink, recessed-panel cabinets, white cabinets, laminate benchtops, beige splashback, engineered quartz splashback, medium hardwood floors, an integrated washer and dryer, beige floor and beige benchtop.
This is an example of a large contemporary galley utility room in Melbourne with an undermount sink, recessed-panel cabinets, white cabinets, laminate benchtops, beige splashback, engineered quartz splashback, medium hardwood floors, an integrated washer and dryer, beige floor and beige benchtop.
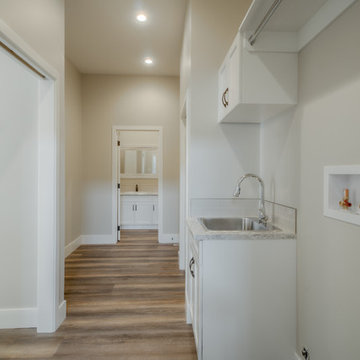
Photo of a mid-sized arts and crafts single-wall utility room in Calgary with a drop-in sink, shaker cabinets, white cabinets, laminate benchtops, beige walls, medium hardwood floors, a side-by-side washer and dryer, brown floor and white benchtop.
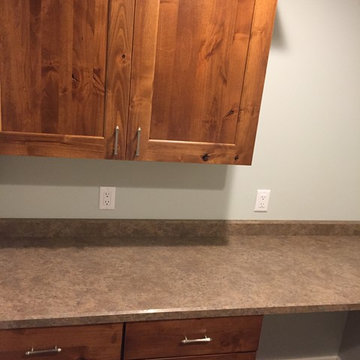
Woodland Cabinetry Portland Plus- Rustic Alder- Sienna stain
This is an example of a mid-sized transitional galley dedicated laundry room in Other with flat-panel cabinets, brown cabinets, laminate benchtops, grey walls, medium hardwood floors, a side-by-side washer and dryer and brown floor.
This is an example of a mid-sized transitional galley dedicated laundry room in Other with flat-panel cabinets, brown cabinets, laminate benchtops, grey walls, medium hardwood floors, a side-by-side washer and dryer and brown floor.
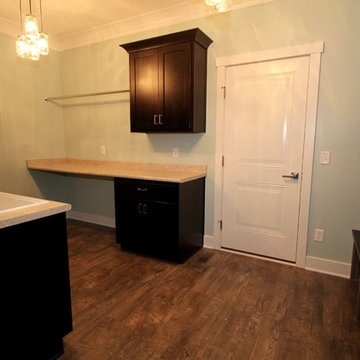
Inspiration for an arts and crafts l-shaped utility room in Other with a drop-in sink, shaker cabinets, dark wood cabinets, laminate benchtops, green walls, medium hardwood floors and a side-by-side washer and dryer.
Laundry Room Design Ideas with Laminate Benchtops and Medium Hardwood Floors
7