Laundry Room Design Ideas with Laminate Benchtops and Medium Hardwood Floors
Refine by:
Budget
Sort by:Popular Today
141 - 160 of 178 photos
Item 1 of 3
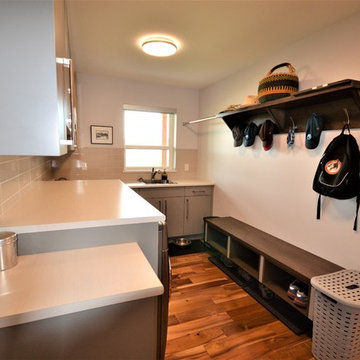
Wendy Wilson
Photo of a large transitional l-shaped dedicated laundry room in Other with a drop-in sink, flat-panel cabinets, grey cabinets, laminate benchtops, grey walls, medium hardwood floors, a side-by-side washer and dryer, multi-coloured floor and white benchtop.
Photo of a large transitional l-shaped dedicated laundry room in Other with a drop-in sink, flat-panel cabinets, grey cabinets, laminate benchtops, grey walls, medium hardwood floors, a side-by-side washer and dryer, multi-coloured floor and white benchtop.
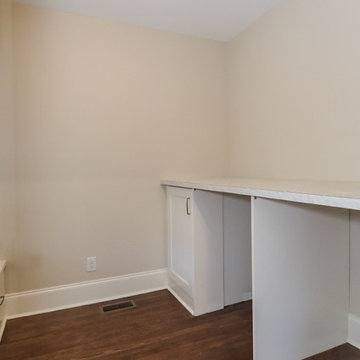
Gainesville Interior Remodeling and Porch Repair. Re-purposing an old Office into a new separate Pantry and Laundry Room.
Design ideas for a mid-sized transitional galley dedicated laundry room in Atlanta with recessed-panel cabinets, white cabinets, laminate benchtops, beige walls, medium hardwood floors, a side-by-side washer and dryer, brown floor and white benchtop.
Design ideas for a mid-sized transitional galley dedicated laundry room in Atlanta with recessed-panel cabinets, white cabinets, laminate benchtops, beige walls, medium hardwood floors, a side-by-side washer and dryer, brown floor and white benchtop.
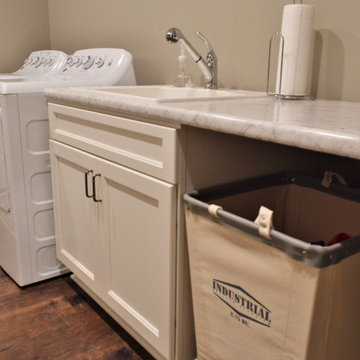
Cabinet Brand: Haas Signature Collection
Wood Species: Maple
Cabinet Finish: Bistro
Door Style: Pembroke
Inspiration for a mid-sized traditional galley dedicated laundry room in Chicago with a drop-in sink, shaker cabinets, white cabinets, laminate benchtops, beige walls, medium hardwood floors, a side-by-side washer and dryer, brown floor and grey benchtop.
Inspiration for a mid-sized traditional galley dedicated laundry room in Chicago with a drop-in sink, shaker cabinets, white cabinets, laminate benchtops, beige walls, medium hardwood floors, a side-by-side washer and dryer, brown floor and grey benchtop.
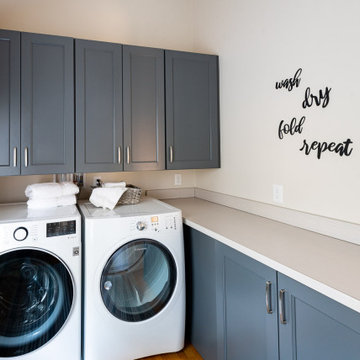
Photo of a small transitional l-shaped dedicated laundry room in Boston with shaker cabinets, blue cabinets, laminate benchtops, medium hardwood floors, a side-by-side washer and dryer, brown floor and white benchtop.
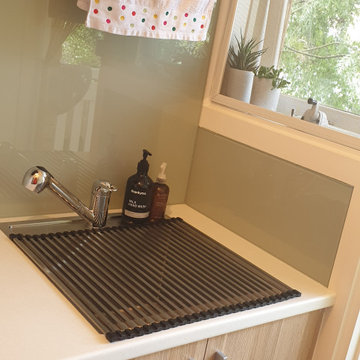
A compact Laundry for a unit
Small contemporary single-wall utility room in Melbourne with a single-bowl sink, flat-panel cabinets, light wood cabinets, laminate benchtops, white walls, medium hardwood floors, brown floor and multi-coloured benchtop.
Small contemporary single-wall utility room in Melbourne with a single-bowl sink, flat-panel cabinets, light wood cabinets, laminate benchtops, white walls, medium hardwood floors, brown floor and multi-coloured benchtop.
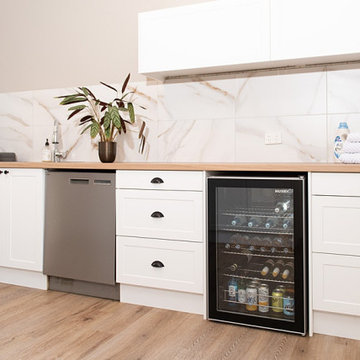
Shaker white cabinetry with black handles
This is an example of a large contemporary galley utility room in Melbourne with an undermount sink, recessed-panel cabinets, white cabinets, laminate benchtops, beige splashback, engineered quartz splashback, medium hardwood floors, an integrated washer and dryer, beige floor and beige benchtop.
This is an example of a large contemporary galley utility room in Melbourne with an undermount sink, recessed-panel cabinets, white cabinets, laminate benchtops, beige splashback, engineered quartz splashback, medium hardwood floors, an integrated washer and dryer, beige floor and beige benchtop.
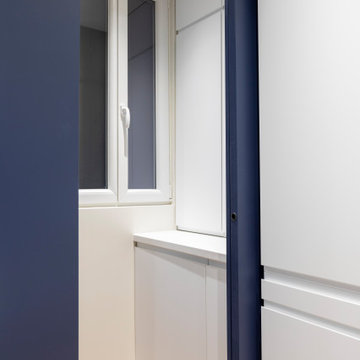
La porte coulissante bleue ouverte laisse apparaitre la continuité de la cuisine, cet espace est dédié à la buanderie d'un coté et donne accès de l'autre à la porte des toilettes
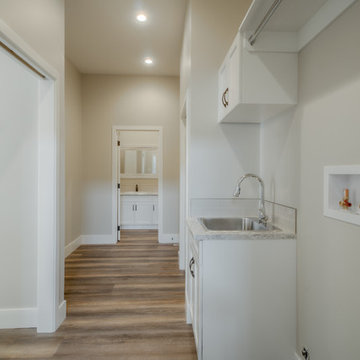
Photo of a mid-sized arts and crafts single-wall utility room in Calgary with a drop-in sink, shaker cabinets, white cabinets, laminate benchtops, beige walls, medium hardwood floors, a side-by-side washer and dryer, brown floor and white benchtop.
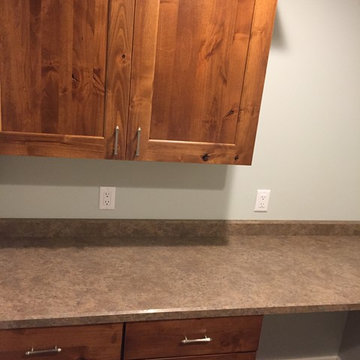
Woodland Cabinetry Portland Plus- Rustic Alder- Sienna stain
This is an example of a mid-sized transitional galley dedicated laundry room in Other with flat-panel cabinets, brown cabinets, laminate benchtops, grey walls, medium hardwood floors, a side-by-side washer and dryer and brown floor.
This is an example of a mid-sized transitional galley dedicated laundry room in Other with flat-panel cabinets, brown cabinets, laminate benchtops, grey walls, medium hardwood floors, a side-by-side washer and dryer and brown floor.
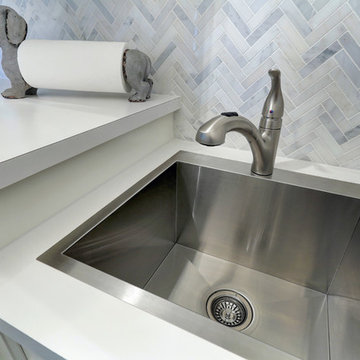
Phil Coman
Inspiration for a transitional single-wall utility room in Toronto with a drop-in sink, white cabinets, laminate benchtops, grey walls, medium hardwood floors and a side-by-side washer and dryer.
Inspiration for a transitional single-wall utility room in Toronto with a drop-in sink, white cabinets, laminate benchtops, grey walls, medium hardwood floors and a side-by-side washer and dryer.
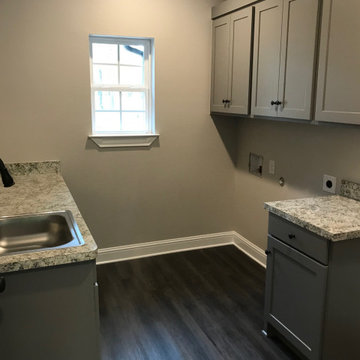
Photo of a mid-sized traditional u-shaped utility room in Dallas with a drop-in sink, recessed-panel cabinets, grey cabinets, laminate benchtops, grey walls, medium hardwood floors, a side-by-side washer and dryer, brown floor and multi-coloured benchtop.
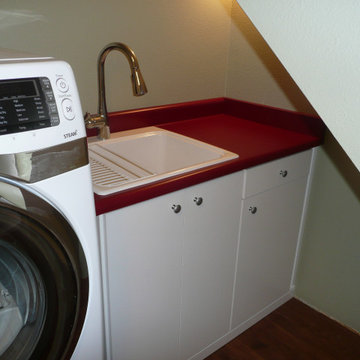
This crowded laundry room was transformed into a colorful work space with custom storage units and a efficient laundry sink area. The use of a burgandy laminate, a deep sink and arched faucet custom fit in this small space. The white storage cabinet provided different sized spaces for utility storage and also had a custom desk for paperwork. The client did some of the work to save on the budget and they purchased new washer/dryer units for energy efficient washing.
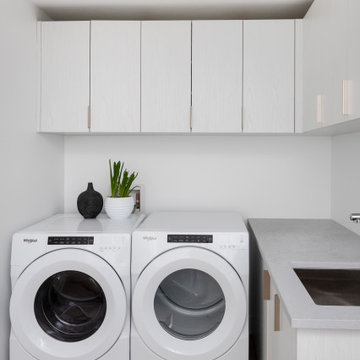
Design ideas for a small contemporary l-shaped dedicated laundry room in Vancouver with a drop-in sink, flat-panel cabinets, white cabinets, white walls, a side-by-side washer and dryer, brown floor, grey benchtop, laminate benchtops and medium hardwood floors.
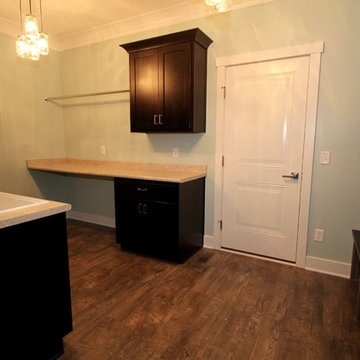
Inspiration for an arts and crafts l-shaped utility room in Other with a drop-in sink, shaker cabinets, dark wood cabinets, laminate benchtops, green walls, medium hardwood floors and a side-by-side washer and dryer.

Sandbar Hickory Hardwood- The Ventura Hardwood Flooring Collection is contemporary and designed to look gently aged and weathered, while still being durable and stain resistant. Hallmark’s 2mm slice-cut style, combined with a wire brushed texture applied by hand, offers a truly natural look for contemporary living.
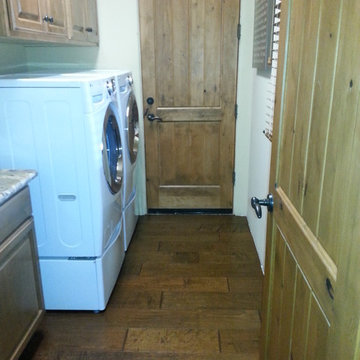
When you have a beautiful laundry room off the hallway, what else would you do but hardwood?
Inspiration for a transitional single-wall dedicated laundry room in Phoenix with raised-panel cabinets, medium wood cabinets, laminate benchtops, beige walls, medium hardwood floors and a side-by-side washer and dryer.
Inspiration for a transitional single-wall dedicated laundry room in Phoenix with raised-panel cabinets, medium wood cabinets, laminate benchtops, beige walls, medium hardwood floors and a side-by-side washer and dryer.
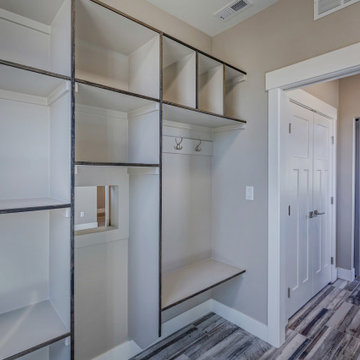
Design ideas for a mid-sized arts and crafts galley utility room in Other with recessed-panel cabinets, yellow cabinets, laminate benchtops, grey walls, medium hardwood floors, a side-by-side washer and dryer and black benchtop.
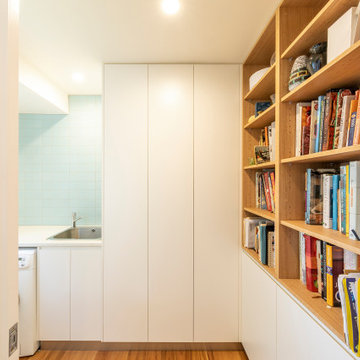
Photo of a small contemporary l-shaped utility room in Canberra - Queanbeyan with a single-bowl sink, flat-panel cabinets, white cabinets, laminate benchtops, blue splashback, ceramic splashback, white walls, medium hardwood floors, a side-by-side washer and dryer, brown floor and white benchtop.
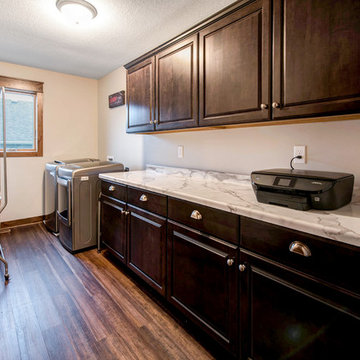
Merillat Classics Cabinets, Somerton Hill Door Style, Maple Wood Specie, Dusk Stain color
Transitional laundry room in Minneapolis with raised-panel cabinets, grey cabinets, laminate benchtops, medium hardwood floors and a side-by-side washer and dryer.
Transitional laundry room in Minneapolis with raised-panel cabinets, grey cabinets, laminate benchtops, medium hardwood floors and a side-by-side washer and dryer.
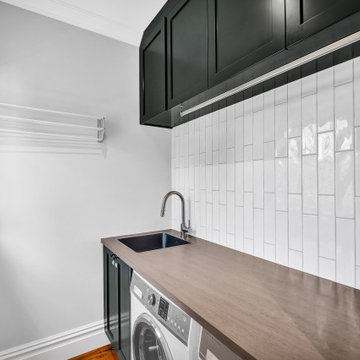
A great little laundry room, a perfect full bench to sort your washing. With a nifty drying rack on the wall to use during wintertime. Easy to clean countertop and subway tiles. Over head cabinets provide great storage for all the cleaning supplies.
Laundry Room Design Ideas with Laminate Benchtops and Medium Hardwood Floors
8