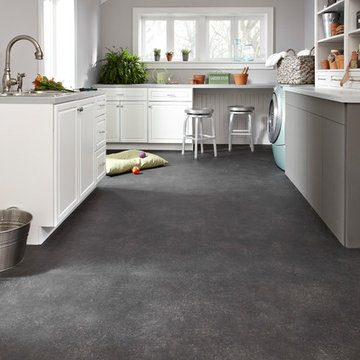Laundry Room Design Ideas with Laminate Floors and Concrete Floors
Refine by:
Budget
Sort by:Popular Today
121 - 140 of 1,681 photos
Item 1 of 3
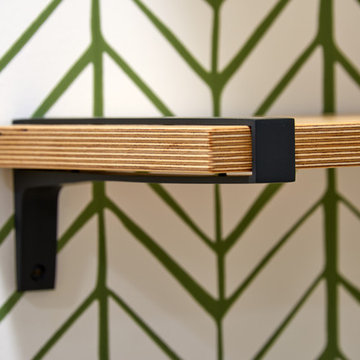
Jackson Design Build |
Photography: NW Architectural Photography
This is an example of a mid-sized transitional single-wall laundry cupboard in Seattle with wood benchtops, an utility sink, white walls, concrete floors, a side-by-side washer and dryer and green floor.
This is an example of a mid-sized transitional single-wall laundry cupboard in Seattle with wood benchtops, an utility sink, white walls, concrete floors, a side-by-side washer and dryer and green floor.
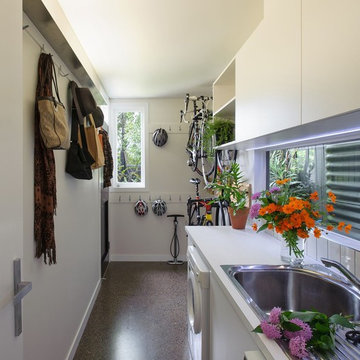
Laundry and bike room opening out to the rear garden and back street. Custom stainless steel strip uplight.
Photo: Lara Masselos
Inspiration for a mid-sized contemporary single-wall utility room in Brisbane with a drop-in sink, white cabinets, laminate benchtops, white walls, concrete floors, a side-by-side washer and dryer and grey floor.
Inspiration for a mid-sized contemporary single-wall utility room in Brisbane with a drop-in sink, white cabinets, laminate benchtops, white walls, concrete floors, a side-by-side washer and dryer and grey floor.
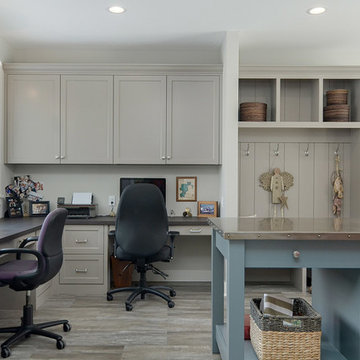
Photo Credit: Red Pine Photography
This is an example of a large beach style u-shaped utility room in Minneapolis with an undermount sink, flat-panel cabinets, white cabinets, quartz benchtops, grey walls, laminate floors, a side-by-side washer and dryer, brown floor and grey benchtop.
This is an example of a large beach style u-shaped utility room in Minneapolis with an undermount sink, flat-panel cabinets, white cabinets, quartz benchtops, grey walls, laminate floors, a side-by-side washer and dryer, brown floor and grey benchtop.
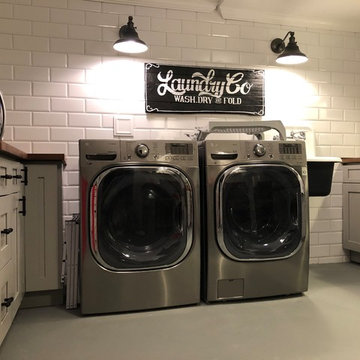
after
Mid-sized modern u-shaped utility room in Denver with a farmhouse sink, shaker cabinets, grey cabinets, wood benchtops, grey walls, concrete floors, a side-by-side washer and dryer, grey floor and brown benchtop.
Mid-sized modern u-shaped utility room in Denver with a farmhouse sink, shaker cabinets, grey cabinets, wood benchtops, grey walls, concrete floors, a side-by-side washer and dryer, grey floor and brown benchtop.
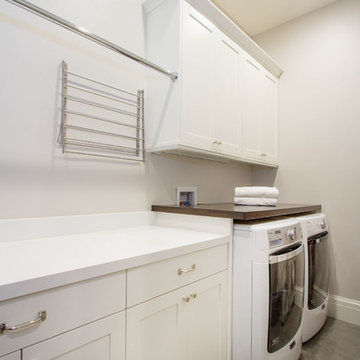
Scot Zimmerman
Photo of a mid-sized traditional single-wall dedicated laundry room in Salt Lake City with shaker cabinets, white cabinets, quartz benchtops, grey walls, concrete floors, a side-by-side washer and dryer, grey floor and white benchtop.
Photo of a mid-sized traditional single-wall dedicated laundry room in Salt Lake City with shaker cabinets, white cabinets, quartz benchtops, grey walls, concrete floors, a side-by-side washer and dryer, grey floor and white benchtop.
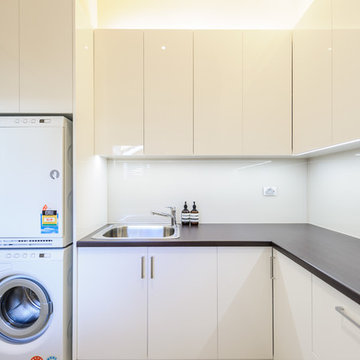
Large laundry with timber look gloss laminate benchtop to match adjacent kitchen cabinets. Gloss laminate doors to cabinets. Glass splashback to match adjacent kitchen. Linen cupboard with laundry chute from upstairs childrens quarters. Drying cupboard under the stairs to the right of the linen cupboard/laundry chute.
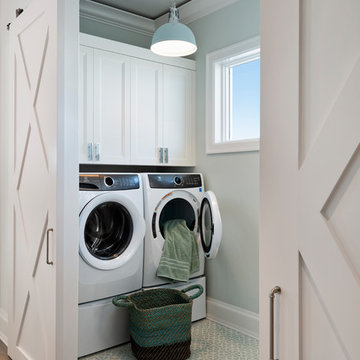
Amber Frederiksen Photography
Mid-sized transitional dedicated laundry room in Other with white cabinets, blue walls, concrete floors, a side-by-side washer and dryer and blue floor.
Mid-sized transitional dedicated laundry room in Other with white cabinets, blue walls, concrete floors, a side-by-side washer and dryer and blue floor.
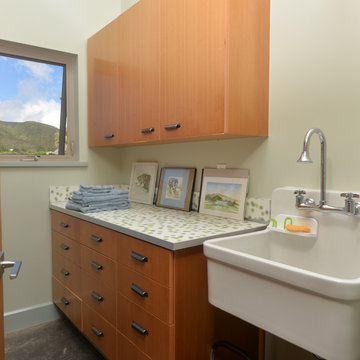
Design ideas for a mid-sized midcentury laundry room in Hawaii with a farmhouse sink, flat-panel cabinets, medium wood cabinets, laminate benchtops, beige walls, concrete floors, grey floor and multi-coloured benchtop.
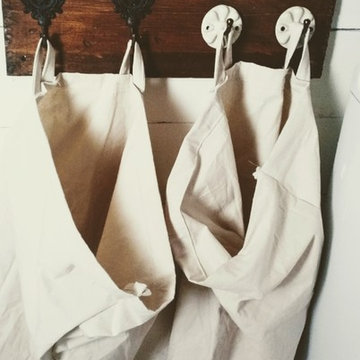
Using painters drop cloth for these laundry bags makes them sturdy but also very easy to clean by dropping in the laundry. The room can be free of baskets of dirty laundry by utilizing the empty wall space in this narrow room.
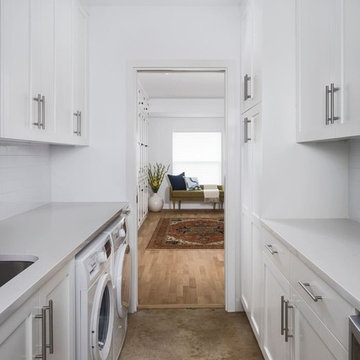
The new laundry layout features built in compact washer/dryer and painted shaker cabinetry.
Mid-sized midcentury galley dedicated laundry room in Austin with an undermount sink, shaker cabinets, white cabinets, quartz benchtops, white walls, concrete floors and a side-by-side washer and dryer.
Mid-sized midcentury galley dedicated laundry room in Austin with an undermount sink, shaker cabinets, white cabinets, quartz benchtops, white walls, concrete floors and a side-by-side washer and dryer.
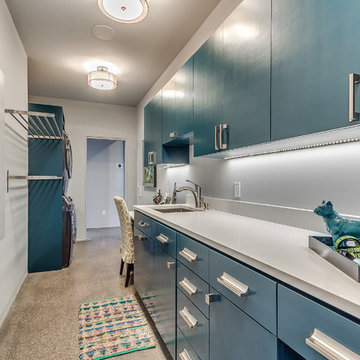
Inspiration for a mid-sized contemporary single-wall utility room in Oklahoma City with an undermount sink, flat-panel cabinets, blue cabinets, white walls, concrete floors, a stacked washer and dryer, quartz benchtops, beige floor and white benchtop.
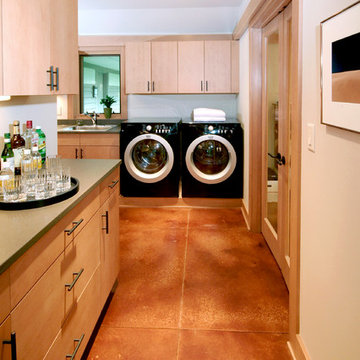
Dry bar and laundry room off kitchen. Genesis Architecture.
Contemporary laundry room in Milwaukee with concrete floors and orange floor.
Contemporary laundry room in Milwaukee with concrete floors and orange floor.
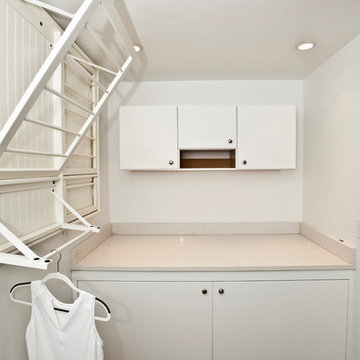
South Bozeman Tri-level Renovation - Laundry Room
* Penny Lane Home Builders Design
* Ted Hanson Construction
* Lynn Donaldson Photography
* Interior finishes: Earth Elements
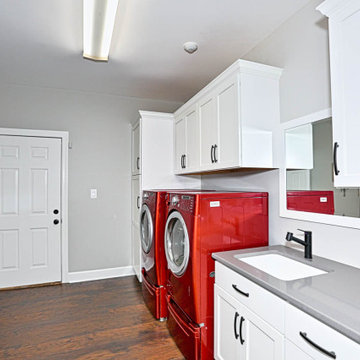
Inspiration for a large traditional galley dedicated laundry room in Cedar Rapids with an undermount sink, shaker cabinets, white cabinets, quartzite benchtops, grey walls, laminate floors, a side-by-side washer and dryer, brown floor and grey benchtop.
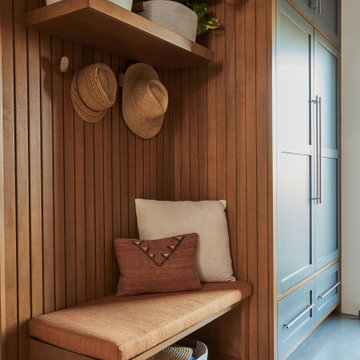
This is an example of a mid-sized eclectic galley utility room in Los Angeles with an undermount sink, shaker cabinets, grey cabinets, marble benchtops, white walls, concrete floors, a concealed washer and dryer, grey floor and white benchtop.
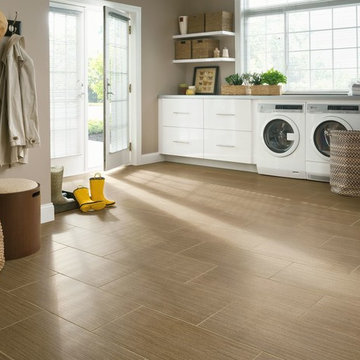
Large transitional single-wall dedicated laundry room in New York with white cabinets, laminate floors, a side-by-side washer and dryer, flat-panel cabinets, concrete benchtops, beige walls, beige floor and grey benchtop.

The main floor laundry room is just off the primary bedroom suite, complete with a working office one end, and the mudroom entry off the garage on the other. This hard working space is a command center in the day, and a resting place at night for the animals of the house.
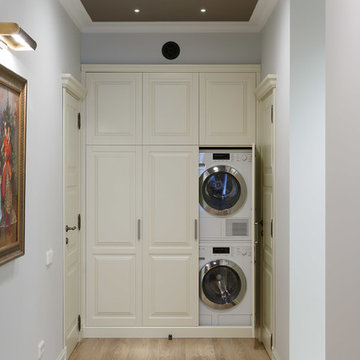
Иван Сорокин
Design ideas for a large transitional laundry room in Saint Petersburg with grey walls, laminate floors and beige floor.
Design ideas for a large transitional laundry room in Saint Petersburg with grey walls, laminate floors and beige floor.
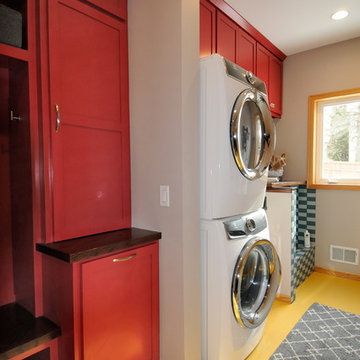
Bob Geifer Photography
Design ideas for a mid-sized contemporary single-wall utility room in Minneapolis with an undermount sink, shaker cabinets, red cabinets, wood benchtops, beige walls, laminate floors, a stacked washer and dryer and yellow floor.
Design ideas for a mid-sized contemporary single-wall utility room in Minneapolis with an undermount sink, shaker cabinets, red cabinets, wood benchtops, beige walls, laminate floors, a stacked washer and dryer and yellow floor.
Laundry Room Design Ideas with Laminate Floors and Concrete Floors
7
