Laundry Room Design Ideas with Laminate Floors and Concrete Floors
Refine by:
Budget
Sort by:Popular Today
141 - 160 of 1,681 photos
Item 1 of 3
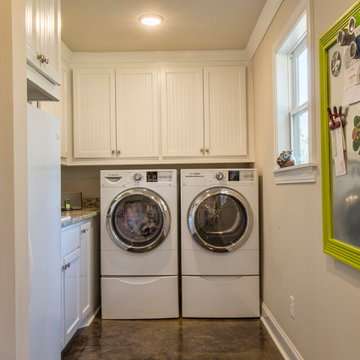
This is a cabin in the woods off the beaten path in rural Mississippi. It's owner has a refined, rustic style that appears throughout the home. The porches, many windows, great storage, open concept, tall ceilings, upscale finishes and comfortable yet stylish furnishings all contribute to the heightened livability of this space. It's just perfect for it's owner to get away from everything and relax in her own, custom tailored space.

This 1960s home was in original condition and badly in need of some functional and cosmetic updates. We opened up the great room into an open concept space, converted the half bathroom downstairs into a full bath, and updated finishes all throughout with finishes that felt period-appropriate and reflective of the owner's Asian heritage.
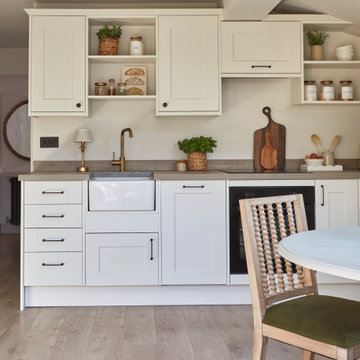
Country l-shaped laundry room in London with a farmhouse sink, shaker cabinets, beige cabinets, wood benchtops, white walls and laminate floors.

The industrial feel carries from the bathroom into the laundry, with the same tiles used throughout creating a sleek finish to a commonly mundane space. With room for both the washing machine and dryer under the bench, there is plenty of space for sorting laundry. Unique to our client’s lifestyle, a second fridge also lives in the laundry for all their entertaining needs.
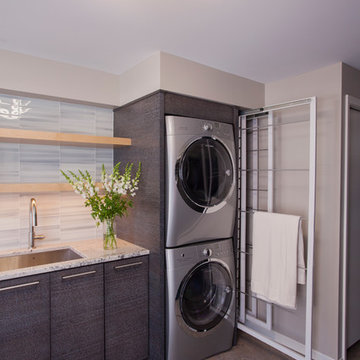
Jenna & Lauren Weiler
Inspiration for a mid-sized modern laundry room in Minneapolis with an undermount sink, flat-panel cabinets, grey cabinets, granite benchtops, laminate floors, a stacked washer and dryer, multi-coloured floor and grey walls.
Inspiration for a mid-sized modern laundry room in Minneapolis with an undermount sink, flat-panel cabinets, grey cabinets, granite benchtops, laminate floors, a stacked washer and dryer, multi-coloured floor and grey walls.
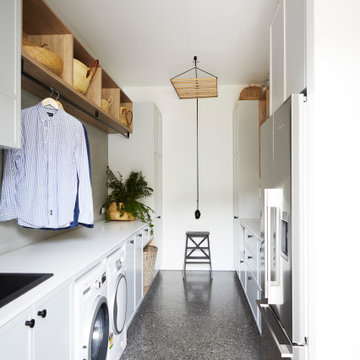
The Utilities Room- Combining laundry, Mudroom and Pantry.
Mid-sized contemporary galley utility room in Other with a drop-in sink, shaker cabinets, quartz benchtops, grey splashback, glass tile splashback, white walls, concrete floors, a side-by-side washer and dryer, white benchtop, turquoise cabinets and grey floor.
Mid-sized contemporary galley utility room in Other with a drop-in sink, shaker cabinets, quartz benchtops, grey splashback, glass tile splashback, white walls, concrete floors, a side-by-side washer and dryer, white benchtop, turquoise cabinets and grey floor.
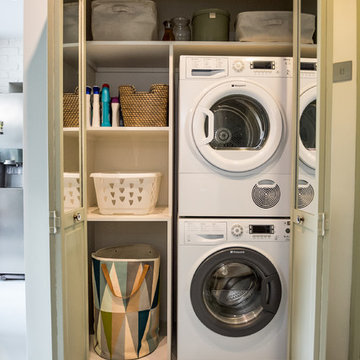
Caitlin Mogridge
Photo of a small eclectic single-wall laundry cupboard in London with open cabinets, white walls, concrete floors, a stacked washer and dryer, white floor and white benchtop.
Photo of a small eclectic single-wall laundry cupboard in London with open cabinets, white walls, concrete floors, a stacked washer and dryer, white floor and white benchtop.
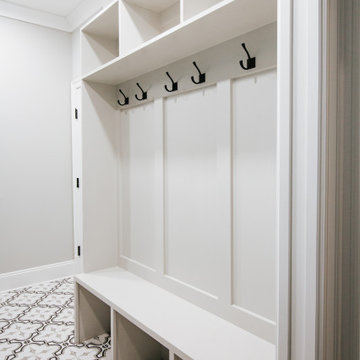
Custom cabinets painted in Sherwin Williams, "Repose Gray" located outside the garage in the hard working combined laundry and mud room. The encaustic cement tile does overtime in durability and theatrics.
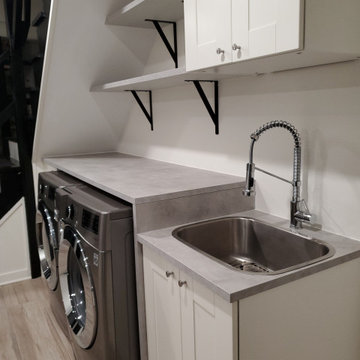
Inspiration for a contemporary single-wall utility room in DC Metro with a single-bowl sink, shaker cabinets, grey cabinets, concrete benchtops, white walls, laminate floors, a side-by-side washer and dryer, grey floor and grey benchtop.
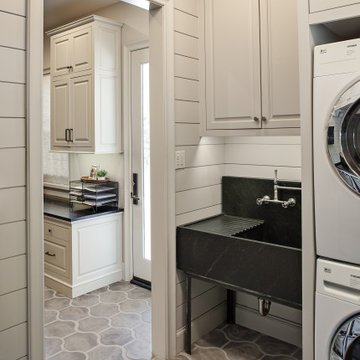
Partial view of Laundry room with custom designed & fabricated soapstone utility sink with integrated drain board and custom raw steel legs. Laundry features two stacked washer / dryer sets. Painted ship-lap walls with decorative raw concrete floor tiles. View to adjacent mudroom that includes a small built-in office space.
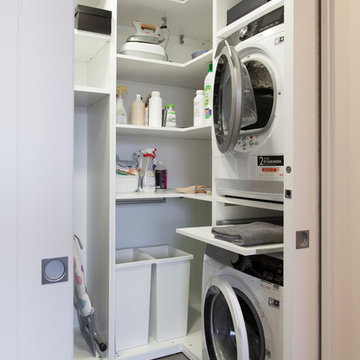
Michela Melotti
Design ideas for a contemporary u-shaped utility room in Milan with open cabinets, white cabinets, laminate benchtops, concrete floors, a stacked washer and dryer, grey floor and white benchtop.
Design ideas for a contemporary u-shaped utility room in Milan with open cabinets, white cabinets, laminate benchtops, concrete floors, a stacked washer and dryer, grey floor and white benchtop.
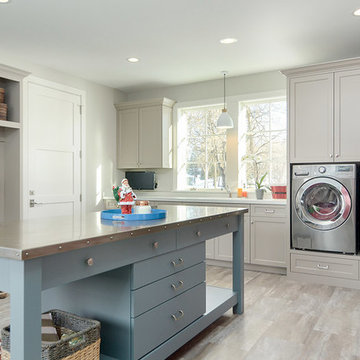
Large beach style utility room in Minneapolis with quartz benchtops, grey walls, laminate floors, a side-by-side washer and dryer, shaker cabinets, grey cabinets, grey floor and white benchtop.
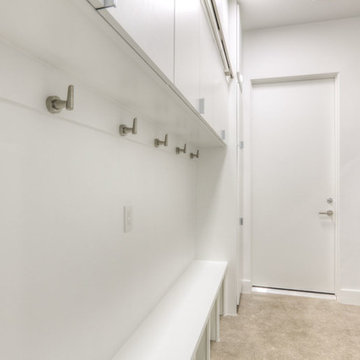
This is an example of a mid-sized modern galley dedicated laundry room in Houston with flat-panel cabinets, white cabinets, white walls, concrete floors, a stacked washer and dryer and beige floor.
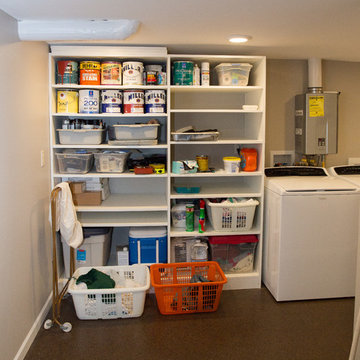
I designed and assisted the homeowners with the materials, and finish choices for this project while working at Corvallis Custom Kitchens and Baths.
Our client (and my former professor at OSU) wanted to have her basement finished. CCKB had competed a basement guest suite a few years prior and now it was time to finish the remaining space.
She wanted an organized area with lots of storage for her fabrics and sewing supplies, as well as a large area to set up a table for cutting fabric and laying out patterns. The basement also needed to house all of their camping and seasonal gear, as well as a workshop area for her husband.
The basement needed to have flooring that was not going to be damaged during the winters when the basement can become moist from rainfall. Out clients chose to have the cement floor painted with an epoxy material that would be easy to clean and impervious to water.
An update to the laundry area included replacing the window and re-routing the piping. Additional shelving was added for more storage.
Finally a walk-in closet was created to house our homeowners incredible vintage clothing collection away from any moisture.
LED lighting was installed in the ceiling and used for the scones. Our drywall team did an amazing job boxing in and finishing the ceiling which had numerous obstacles hanging from it and kept the ceiling to a height that was comfortable for all who come into the basement.
Our client is thrilled with the final project and has been enjoying her new sewing area.
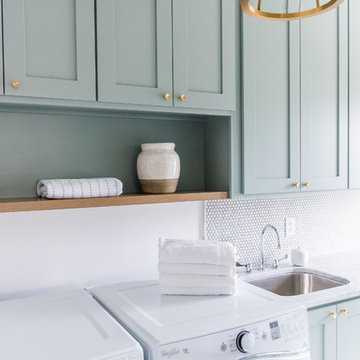
Sarah Shields Photography
Design ideas for a mid-sized arts and crafts galley dedicated laundry room in Indianapolis with shaker cabinets, green cabinets, white walls, concrete floors, a side-by-side washer and dryer, an undermount sink and marble benchtops.
Design ideas for a mid-sized arts and crafts galley dedicated laundry room in Indianapolis with shaker cabinets, green cabinets, white walls, concrete floors, a side-by-side washer and dryer, an undermount sink and marble benchtops.
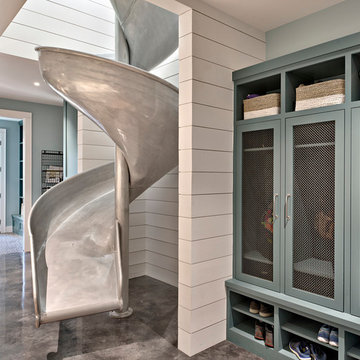
Architect: Tim Brown Architecture. Photographer: Casey Fry
Inspiration for a large country single-wall dedicated laundry room in Austin with shaker cabinets, blue cabinets, marble benchtops, blue walls, concrete floors, a side-by-side washer and dryer, grey floor and white benchtop.
Inspiration for a large country single-wall dedicated laundry room in Austin with shaker cabinets, blue cabinets, marble benchtops, blue walls, concrete floors, a side-by-side washer and dryer, grey floor and white benchtop.
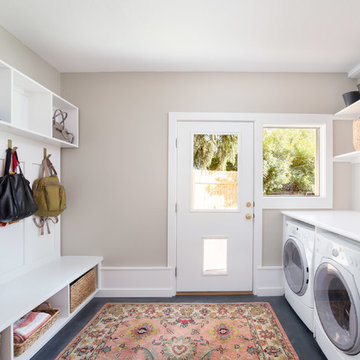
Scott Conover
Inspiration for a large contemporary single-wall utility room in Boise with white cabinets, laminate benchtops, concrete floors, a side-by-side washer and dryer, black floor and grey walls.
Inspiration for a large contemporary single-wall utility room in Boise with white cabinets, laminate benchtops, concrete floors, a side-by-side washer and dryer, black floor and grey walls.
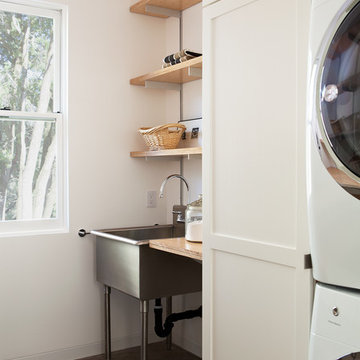
Michelle Wilson Photography
Mid-sized country dedicated laundry room in San Francisco with an utility sink, white cabinets, white walls, concrete floors, a stacked washer and dryer, shaker cabinets, wood benchtops, grey floor and beige benchtop.
Mid-sized country dedicated laundry room in San Francisco with an utility sink, white cabinets, white walls, concrete floors, a stacked washer and dryer, shaker cabinets, wood benchtops, grey floor and beige benchtop.
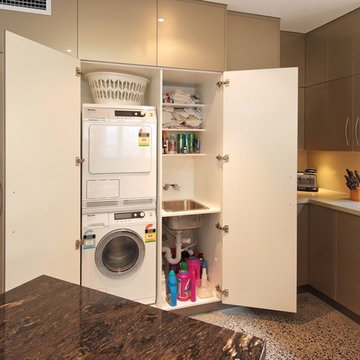
Clever use of fitting the laundry in behind cabinet doors as paet of the kitchen renovation.
Photographed by Darryl Ellwood Photography
Design ideas for a small modern single-wall laundry cupboard in Brisbane with a drop-in sink, flat-panel cabinets, beige cabinets, a stacked washer and dryer and concrete floors.
Design ideas for a small modern single-wall laundry cupboard in Brisbane with a drop-in sink, flat-panel cabinets, beige cabinets, a stacked washer and dryer and concrete floors.

Design ideas for a large traditional galley dedicated laundry room in Perth with a farmhouse sink, flat-panel cabinets, green cabinets, quartz benchtops, white splashback, subway tile splashback, white walls, concrete floors, a stacked washer and dryer, grey floor, white benchtop and brick walls.
Laundry Room Design Ideas with Laminate Floors and Concrete Floors
8