Laundry Room Design Ideas with Laminate Floors and Marble Floors
Refine by:
Budget
Sort by:Popular Today
101 - 120 of 1,447 photos
Item 1 of 3
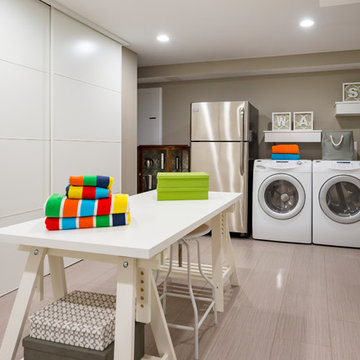
A completely unfinished basement goes from bland to beautiful!
Design ideas for a large contemporary utility room in DC Metro with grey walls, a side-by-side washer and dryer, grey floor and laminate floors.
Design ideas for a large contemporary utility room in DC Metro with grey walls, a side-by-side washer and dryer, grey floor and laminate floors.
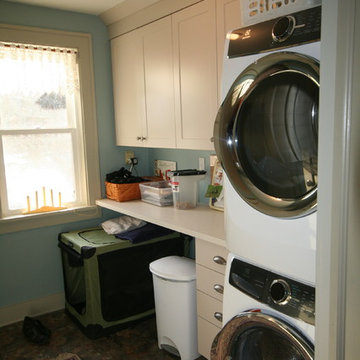
Photo of a mid-sized country single-wall utility room in Detroit with shaker cabinets, beige cabinets, laminate benchtops, blue walls, laminate floors and a stacked washer and dryer.
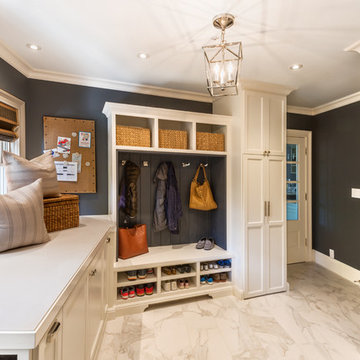
Joe Burull
Design ideas for a large transitional l-shaped utility room in San Francisco with shaker cabinets, white cabinets, a farmhouse sink, solid surface benchtops, grey walls, marble floors and a stacked washer and dryer.
Design ideas for a large transitional l-shaped utility room in San Francisco with shaker cabinets, white cabinets, a farmhouse sink, solid surface benchtops, grey walls, marble floors and a stacked washer and dryer.
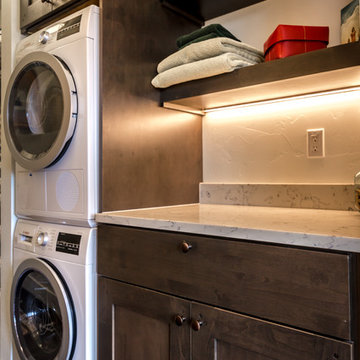
Builder | Middle Park Construction
Photography | Jon Kohlwey
Designer | Tara Bender
Starmark Cabinetry
Small modern single-wall dedicated laundry room in Denver with shaker cabinets, dark wood cabinets, quartz benchtops, white walls, laminate floors, a stacked washer and dryer, brown floor and white benchtop.
Small modern single-wall dedicated laundry room in Denver with shaker cabinets, dark wood cabinets, quartz benchtops, white walls, laminate floors, a stacked washer and dryer, brown floor and white benchtop.
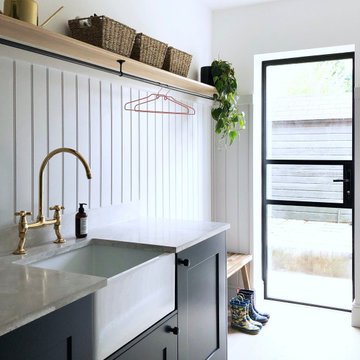
A utility doesn't have to be utilitarian! This narrow space in a newly built extension was turned into a pretty utility space, packed with storage and functionality to keep clutter and mess out of the kitchen.
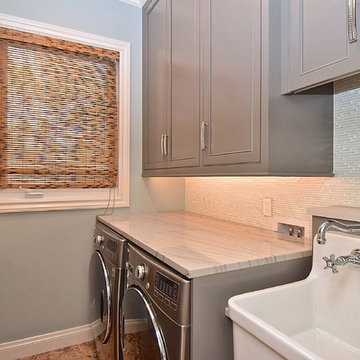
This home was built by the client in 2000. Mom decided it's time for an elegant and functional update since the kids are now teens, with the eldest in college. The marble flooring is throughout all of the home so that was the palette that needed to coordinate with all the new materials and furnishings.
It's always fun when a client wants to make their laundry room a special place. The homeowner wanted a laundry room as beautiful as her kitchen with lots of folding counter space. We also included a kitty cutout for the litter box to both conceal it and keep out the pups. There is also a pull out trash, plenty of organized storage space, a hidden clothes rod and a charming farm sink. Glass tile was placed on the backsplash above the marble tops for added glamor.
The cabinetry is painted Gauntlet Gray by Sherwin Williams.
design and layout by Missi Bart, Renaissance Design Studio.
photography of finished spaces by Rick Ambrose, iSeeHomes
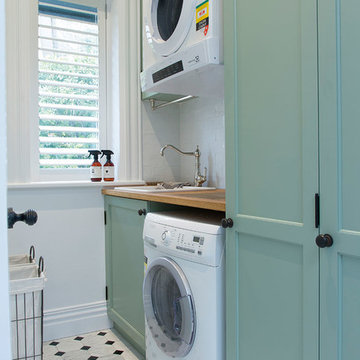
Beautiful classic tapware from Perrin & Rowe adorns the bathrooms and laundry of this urban family home.Perrin & Rowe tapware from The English Tapware Company. The mirrored medicine cabinets were custom made by Mark Wardle, the lights are from Edison Light Globes, the wall tiles are from Tera Nova and the floor tiles are from Earp Bros.
Photographer: Anna Rees
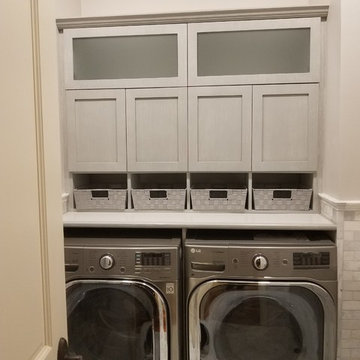
Frosted glass up swing doors, faux finished doors with complementing baskets.
Photo of a small contemporary l-shaped utility room in Providence with an undermount sink, shaker cabinets, turquoise cabinets, granite benchtops, grey walls, marble floors, a side-by-side washer and dryer, white floor and grey benchtop.
Photo of a small contemporary l-shaped utility room in Providence with an undermount sink, shaker cabinets, turquoise cabinets, granite benchtops, grey walls, marble floors, a side-by-side washer and dryer, white floor and grey benchtop.
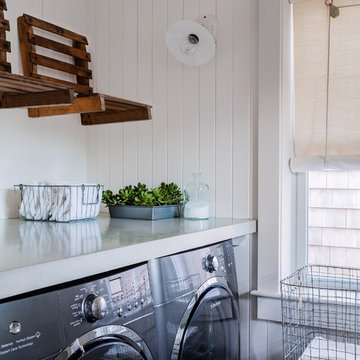
Transitional galley utility room in Boston with concrete benchtops, white walls, marble floors, a side-by-side washer and dryer and blue floor.
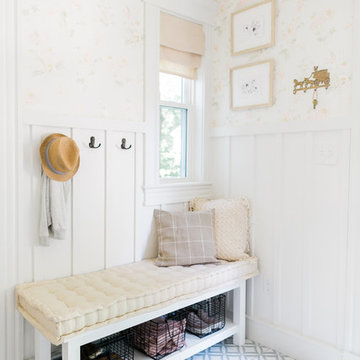
Interior Designer and Blogger Jacquelyn Clark (Lark + Linen) recently renovated her friend's Boston mudroom/laundry room and featured the Ellipse Pattern as the floor tile. The Ellipse Pattern is available on 12x12 honed Carrara in 2 different colorways. The Ellipse is part of our in-stock collection, Artisan Stone Tile and available to ship within 5 days. Our tile is suitable for all light residential flooring.
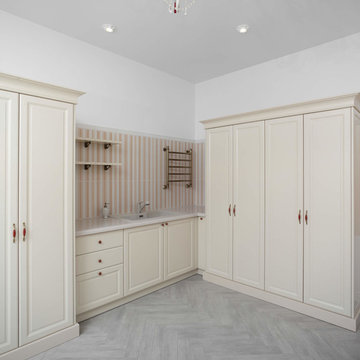
Photo of a large traditional l-shaped dedicated laundry room in Cleveland with a drop-in sink, raised-panel cabinets, laminate benchtops, white walls, beige cabinets, laminate floors and grey floor.
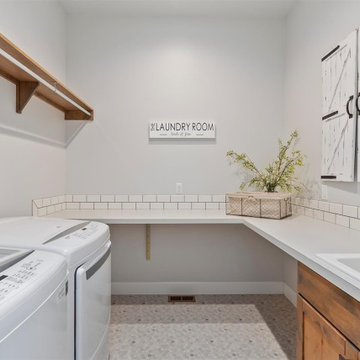
Laundry room with hanging space and utility sink.
Photo of a mid-sized traditional u-shaped dedicated laundry room in Boise with an utility sink, recessed-panel cabinets, medium wood cabinets, laminate benchtops, white splashback, subway tile splashback, grey walls, laminate floors, a side-by-side washer and dryer, multi-coloured floor and grey benchtop.
Photo of a mid-sized traditional u-shaped dedicated laundry room in Boise with an utility sink, recessed-panel cabinets, medium wood cabinets, laminate benchtops, white splashback, subway tile splashback, grey walls, laminate floors, a side-by-side washer and dryer, multi-coloured floor and grey benchtop.
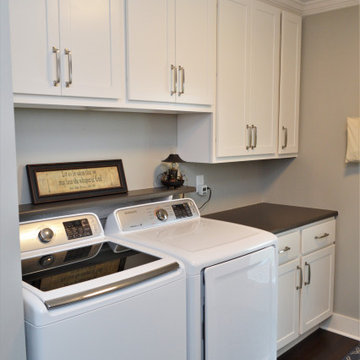
Cabinet Brand: BaileyTown USA
Wood Species: Maple
Cabinet Finish: White
Door Style: Chesapeake
Counter top: Caesarstone Quartz, Roundover edge, Concrete color
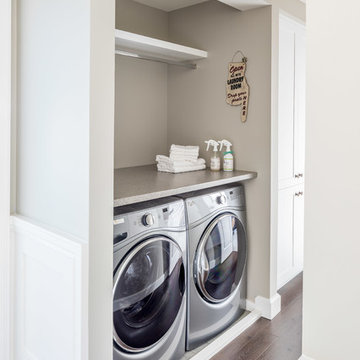
Design ideas for an expansive transitional single-wall laundry cupboard in Toronto with a farmhouse sink, shaker cabinets, white cabinets, laminate benchtops, beige walls, laminate floors, a side-by-side washer and dryer, brown floor and grey benchtop.
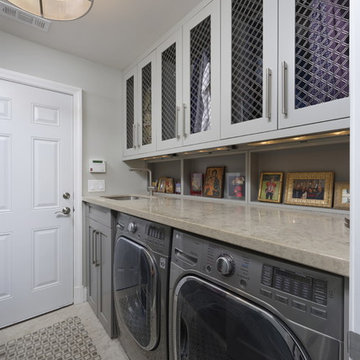
Close-up of the new laundry wall: a large countertop allows ample room for sorting and folding laundry.
"Now it's truly a pleasure to do the laundry." - Julie, Homeowner
Bob Narod, Photographer
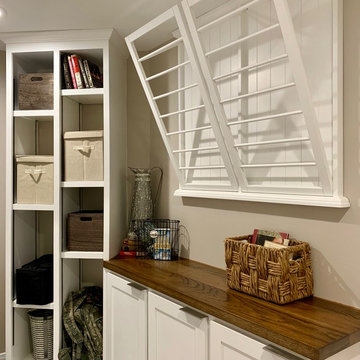
Wall mounted drying racks are a great use of space, custom wood counter adds a rustic touch
Inspiration for a small transitional u-shaped utility room in Houston with shaker cabinets, white cabinets, wood benchtops, grey walls, marble floors, a side-by-side washer and dryer, white floor and brown benchtop.
Inspiration for a small transitional u-shaped utility room in Houston with shaker cabinets, white cabinets, wood benchtops, grey walls, marble floors, a side-by-side washer and dryer, white floor and brown benchtop.
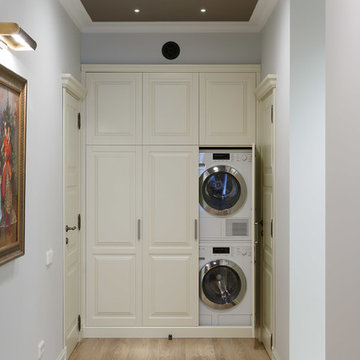
Иван Сорокин
Design ideas for a large transitional laundry room in Saint Petersburg with grey walls, laminate floors and beige floor.
Design ideas for a large transitional laundry room in Saint Petersburg with grey walls, laminate floors and beige floor.
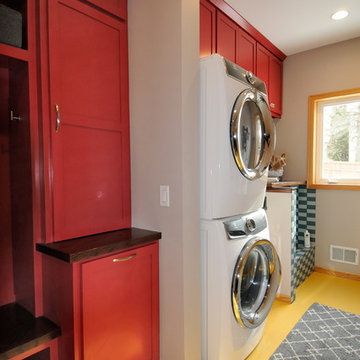
Bob Geifer Photography
Design ideas for a mid-sized contemporary single-wall utility room in Minneapolis with an undermount sink, shaker cabinets, red cabinets, wood benchtops, beige walls, laminate floors, a stacked washer and dryer and yellow floor.
Design ideas for a mid-sized contemporary single-wall utility room in Minneapolis with an undermount sink, shaker cabinets, red cabinets, wood benchtops, beige walls, laminate floors, a stacked washer and dryer and yellow floor.

This little laundry room uses hidden tricks to modernize and maximize limited space. The main wall features bumped out upper cabinets above the washing machine for increased storage and easy access. Next to the cabinets are open shelves that allow space for the air vent on the back wall. This fan was faux painted to match the cabinets - blending in so well you wouldn’t even know it’s there!
Between the cabinetry and blue fantasy marble countertop sits a luxuriously tiled backsplash. This beautiful backsplash hides the door to necessary valves, its outline barely visible while allowing easy access.
Making the room brighter are light, textured walls, under cabinet, and updated lighting. Though you can’t see it in the photos, one more trick was used: the door was changed to smaller french doors, so when open, they are not in the middle of the room. Door backs are covered in the same wallpaper as the rest of the room - making the doors look like part of the room, and increasing available space.
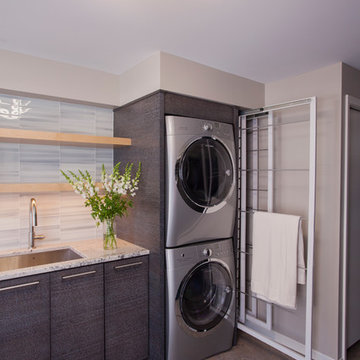
Jenna & Lauren Weiler
Inspiration for a mid-sized modern laundry room in Minneapolis with an undermount sink, flat-panel cabinets, grey cabinets, granite benchtops, laminate floors, a stacked washer and dryer, multi-coloured floor and grey walls.
Inspiration for a mid-sized modern laundry room in Minneapolis with an undermount sink, flat-panel cabinets, grey cabinets, granite benchtops, laminate floors, a stacked washer and dryer, multi-coloured floor and grey walls.
Laundry Room Design Ideas with Laminate Floors and Marble Floors
6