Laundry Room Design Ideas with Laminate Floors and Marble Floors
Refine by:
Budget
Sort by:Popular Today
81 - 100 of 1,447 photos
Item 1 of 3
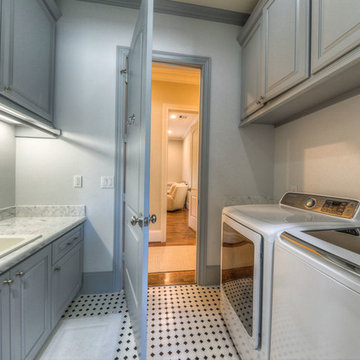
Photo of a mid-sized traditional galley dedicated laundry room in Houston with a drop-in sink, raised-panel cabinets, grey cabinets, marble benchtops, beige walls, marble floors and a side-by-side washer and dryer.
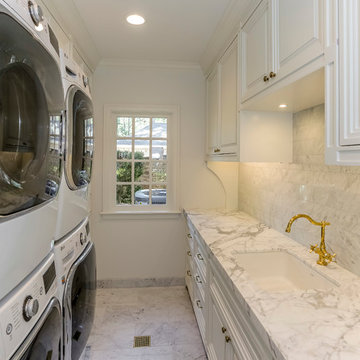
A laundry room was created by reconfiguring a service area off of the media room. The space was reframed to hold to large washer and 2 large dryers, incorporated floor drains, custom cabinetry and white marble countertops with full sink.
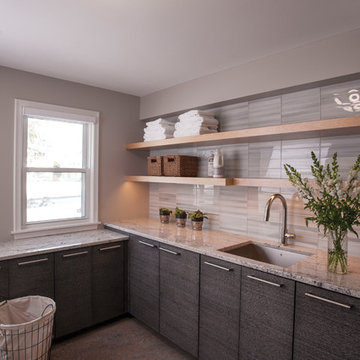
Jenna & Lauren Weiler
Inspiration for a mid-sized modern l-shaped utility room in Minneapolis with an undermount sink, flat-panel cabinets, grey cabinets, granite benchtops, beige walls, laminate floors, a stacked washer and dryer and multi-coloured floor.
Inspiration for a mid-sized modern l-shaped utility room in Minneapolis with an undermount sink, flat-panel cabinets, grey cabinets, granite benchtops, beige walls, laminate floors, a stacked washer and dryer and multi-coloured floor.
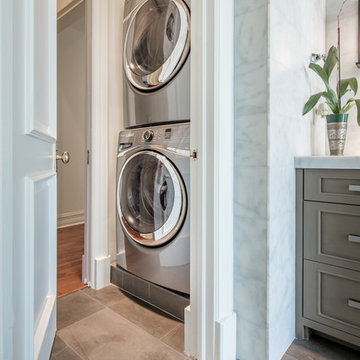
To add a secondary laundry room upstairs near the bedrooms, we converted his toilet room into this compact, utilitarian space accessed from both his bath and the upstairs hall.
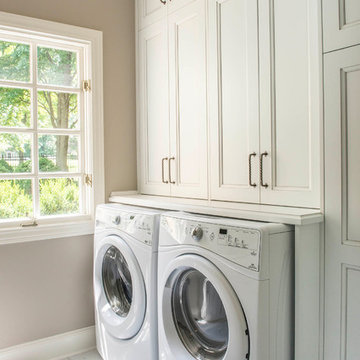
This is an example of a small transitional galley dedicated laundry room in Kansas City with an undermount sink, recessed-panel cabinets, white cabinets, beige walls, marble floors, a side-by-side washer and dryer, white floor and white benchtop.
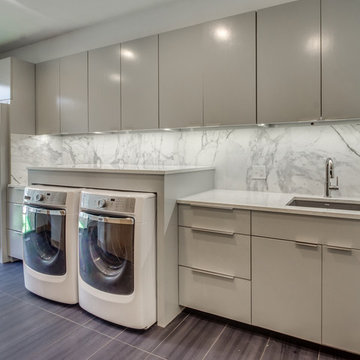
FLOW PHOTOGRAPHY
Inspiration for a large modern single-wall utility room in Oklahoma City with an undermount sink, flat-panel cabinets, grey cabinets, marble benchtops, grey walls, laminate floors, a side-by-side washer and dryer and brown floor.
Inspiration for a large modern single-wall utility room in Oklahoma City with an undermount sink, flat-panel cabinets, grey cabinets, marble benchtops, grey walls, laminate floors, a side-by-side washer and dryer and brown floor.
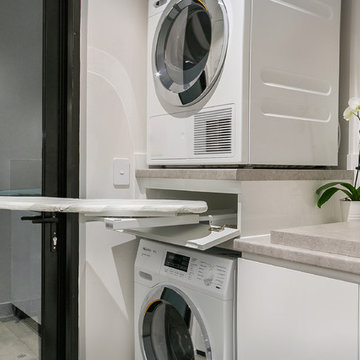
Photo of a modern single-wall dedicated laundry room in Perth with an undermount sink, beaded inset cabinets, white cabinets, laminate benchtops, white walls, marble floors, a stacked washer and dryer, grey floor and grey benchtop.

This is an example of a large traditional u-shaped utility room in San Francisco with a drop-in sink, flat-panel cabinets, white cabinets, quartz benchtops, white splashback, engineered quartz splashback, grey walls, marble floors, a side-by-side washer and dryer, grey floor and white benchtop.
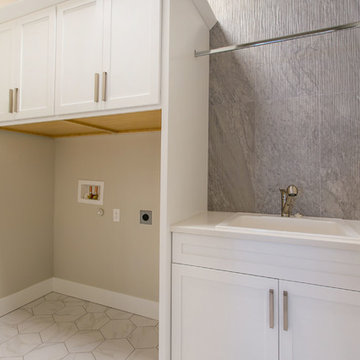
This is an example of a mid-sized single-wall dedicated laundry room in Seattle with an undermount sink, shaker cabinets, white cabinets, quartz benchtops, green walls, marble floors, a stacked washer and dryer, white floor and white benchtop.
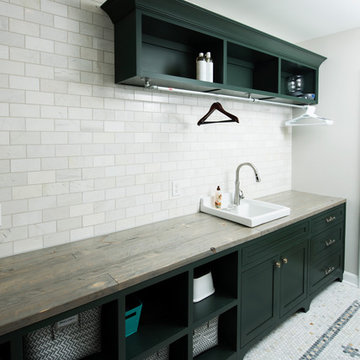
Whonsetler Photography
Mid-sized traditional galley dedicated laundry room in Indianapolis with a drop-in sink, shaker cabinets, green cabinets, wood benchtops, green walls, marble floors, a side-by-side washer and dryer and white floor.
Mid-sized traditional galley dedicated laundry room in Indianapolis with a drop-in sink, shaker cabinets, green cabinets, wood benchtops, green walls, marble floors, a side-by-side washer and dryer and white floor.
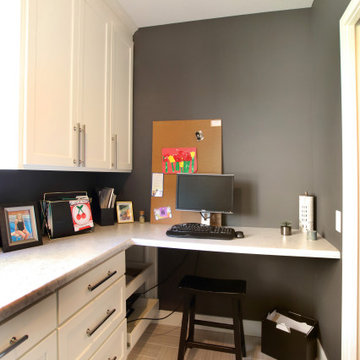
This new two story home has a very clean and crisp color pallet. Large windows to the back yard bring in the beautiful views and provide a great connection between interior and exterior living spaces.
This pocket office is part of the laundry room and just off the kitchen. Perfect for looking up your favorite recipes!
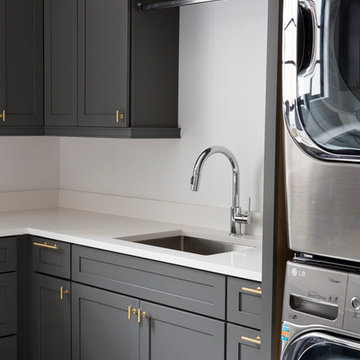
This is an example of a large country u-shaped utility room in Other with an undermount sink, shaker cabinets, grey cabinets, quartz benchtops, white walls, marble floors, a stacked washer and dryer and white benchtop.
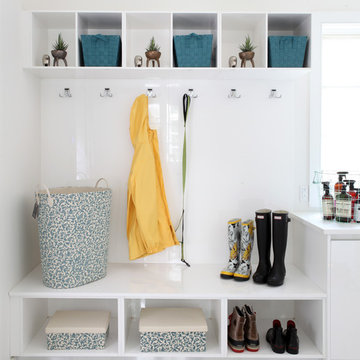
Critical to the organization of any home, a spacious coatrack and cubbies adjacent to both the garage and the pool deck. Tom Grimes Photography
This is an example of a mid-sized contemporary single-wall utility room in Other with flat-panel cabinets, white cabinets, quartz benchtops, white walls, marble floors and white floor.
This is an example of a mid-sized contemporary single-wall utility room in Other with flat-panel cabinets, white cabinets, quartz benchtops, white walls, marble floors and white floor.
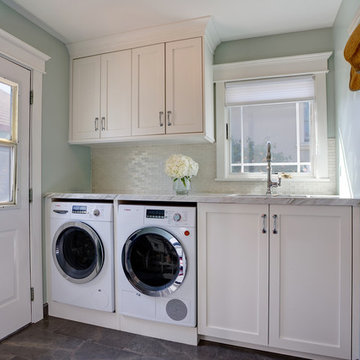
Pristine white cabinets, natural stone floors and deep laundry room sink.
Inspiration for a small beach style galley dedicated laundry room in San Francisco with an undermount sink, shaker cabinets, white cabinets, marble benchtops, blue walls, marble floors and a side-by-side washer and dryer.
Inspiration for a small beach style galley dedicated laundry room in San Francisco with an undermount sink, shaker cabinets, white cabinets, marble benchtops, blue walls, marble floors and a side-by-side washer and dryer.

A Laundry with a view and an organized tall storage cabinet for cleaning supplies and equipment
Inspiration for a mid-sized country u-shaped utility room in San Francisco with flat-panel cabinets, green cabinets, quartz benchtops, white splashback, engineered quartz splashback, beige walls, laminate floors, a side-by-side washer and dryer, brown floor, white benchtop and recessed.
Inspiration for a mid-sized country u-shaped utility room in San Francisco with flat-panel cabinets, green cabinets, quartz benchtops, white splashback, engineered quartz splashback, beige walls, laminate floors, a side-by-side washer and dryer, brown floor, white benchtop and recessed.

HAMPTONS HAZE
- Custom designed and manufactured cabinetry, featuring two open shelves
- Grey 'shaker' profile doors in satin polyurethane
- 20mm thick benchtop
- Brushed nickel hardware
- Blum hardware
Sheree Bounassif, Kitchens by Emanuel

Laundry Room Remodel With New Shiplap, Cabinets, Butcher Block Shelves & Folding Table
Design ideas for a mid-sized traditional laundry room with shaker cabinets, white cabinets, wood benchtops, beige walls, laminate floors, a side-by-side washer and dryer, brown floor and planked wall panelling.
Design ideas for a mid-sized traditional laundry room with shaker cabinets, white cabinets, wood benchtops, beige walls, laminate floors, a side-by-side washer and dryer, brown floor and planked wall panelling.
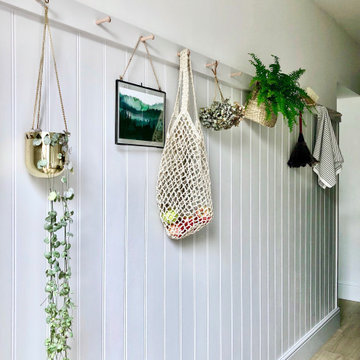
A utility doesn't have to be utilitarian! This narrow space in a newly built extension was turned into a pretty utility space, packed with storage and functionality to keep clutter and mess out of the kitchen.
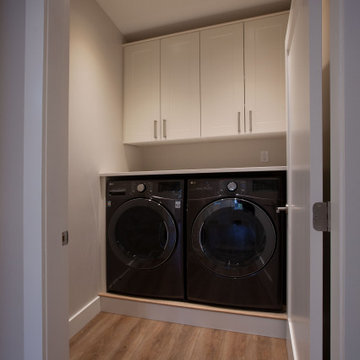
Design ideas for a small arts and crafts single-wall laundry cupboard in Vancouver with recessed-panel cabinets, light wood cabinets, laminate benchtops, white walls, laminate floors, a side-by-side washer and dryer, multi-coloured floor and white benchtop.
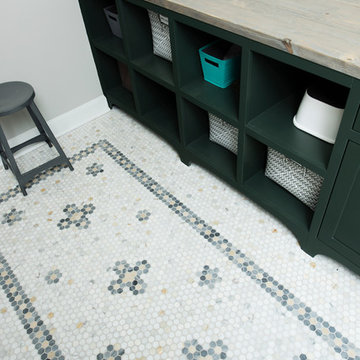
Whonsetler Photography
Mid-sized traditional galley dedicated laundry room in Indianapolis with a drop-in sink, shaker cabinets, green cabinets, wood benchtops, green walls, marble floors, a side-by-side washer and dryer and white floor.
Mid-sized traditional galley dedicated laundry room in Indianapolis with a drop-in sink, shaker cabinets, green cabinets, wood benchtops, green walls, marble floors, a side-by-side washer and dryer and white floor.
Laundry Room Design Ideas with Laminate Floors and Marble Floors
5