Laundry Room Design Ideas with Light Hardwood Floors and Bamboo Floors
Refine by:
Budget
Sort by:Popular Today
41 - 60 of 1,750 photos
Item 1 of 3
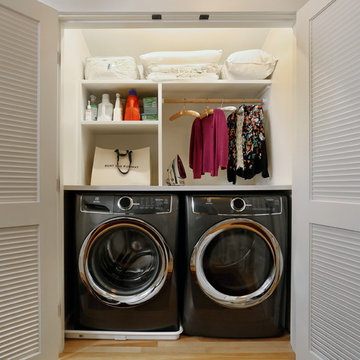
This second floor laundry area was created out of part of an existing master bathroom. It allowed the client to move their laundry station from the basement to the second floor, greatly improving efficiency.
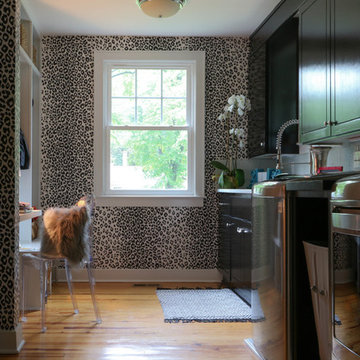
Photo of a mid-sized eclectic galley dedicated laundry room in Richmond with an undermount sink, shaker cabinets, dark wood cabinets, light hardwood floors, a side-by-side washer and dryer and brown floor.
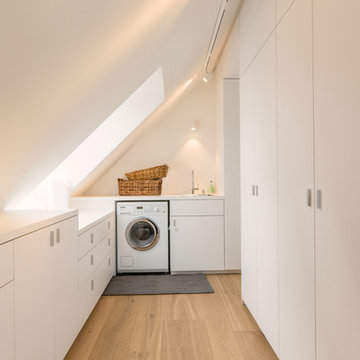
This is an example of a mid-sized modern u-shaped dedicated laundry room in Munich with a drop-in sink, flat-panel cabinets, white cabinets, white walls, light hardwood floors and a side-by-side washer and dryer.
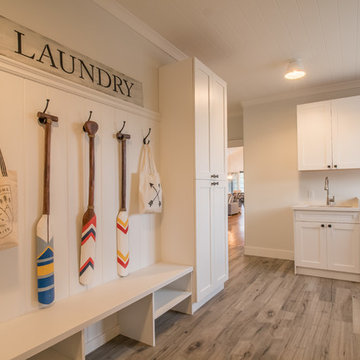
Design ideas for a large transitional l-shaped laundry room in Toronto with an undermount sink, shaker cabinets, white cabinets, solid surface benchtops, white walls, light hardwood floors and a side-by-side washer and dryer.
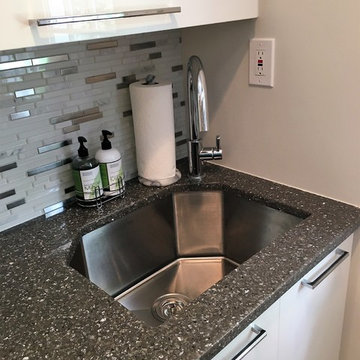
This is an example of a small transitional single-wall dedicated laundry room in Philadelphia with an undermount sink, flat-panel cabinets, white cabinets, quartz benchtops, grey walls, light hardwood floors, a stacked washer and dryer and grey benchtop.
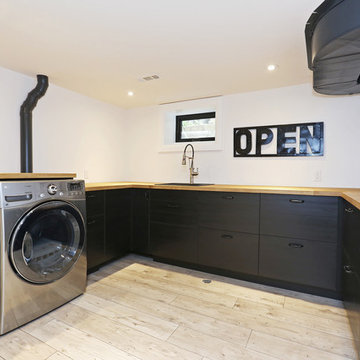
Dave Rempel
Large scandinavian u-shaped dedicated laundry room in Toronto with a drop-in sink, flat-panel cabinets, dark wood cabinets, wood benchtops, white walls, light hardwood floors and a side-by-side washer and dryer.
Large scandinavian u-shaped dedicated laundry room in Toronto with a drop-in sink, flat-panel cabinets, dark wood cabinets, wood benchtops, white walls, light hardwood floors and a side-by-side washer and dryer.
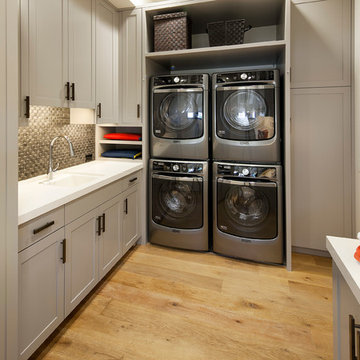
Laundry room.
Design ideas for a mid-sized mediterranean u-shaped dedicated laundry room in Santa Barbara with an undermount sink, shaker cabinets, grey cabinets, solid surface benchtops, white walls, light hardwood floors, a stacked washer and dryer and white benchtop.
Design ideas for a mid-sized mediterranean u-shaped dedicated laundry room in Santa Barbara with an undermount sink, shaker cabinets, grey cabinets, solid surface benchtops, white walls, light hardwood floors, a stacked washer and dryer and white benchtop.
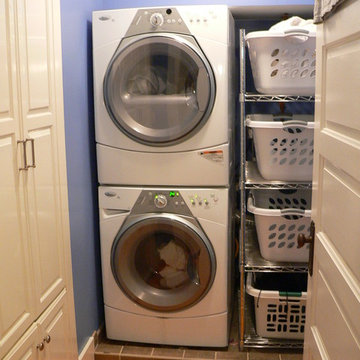
A small 2nd floor laundry room was added to this 1910 home during a master suite addition. The linen closet (see painted white doors left) was double sided (peninsula tall pantry cabinet) to the master suite bathroom for ease of folding and storing bathroom towels. Stacked metal shelves held a laundry basket for each member of the household. A custom tile shower pan was installed to catch any potential leaks or plumbing issues that may occur down the road....and prevent ceiling damage in rooms beneath. The shelf above holds a steam generator for the walk in shower in the adjacent master bathroom.
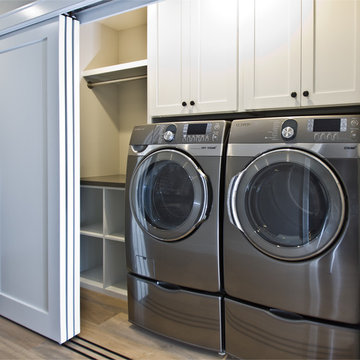
These triple bypass doors make this tiny laundry room a very functional space
Design ideas for a small traditional single-wall laundry cupboard in San Francisco with shaker cabinets, white cabinets, white walls, light hardwood floors and a side-by-side washer and dryer.
Design ideas for a small traditional single-wall laundry cupboard in San Francisco with shaker cabinets, white cabinets, white walls, light hardwood floors and a side-by-side washer and dryer.
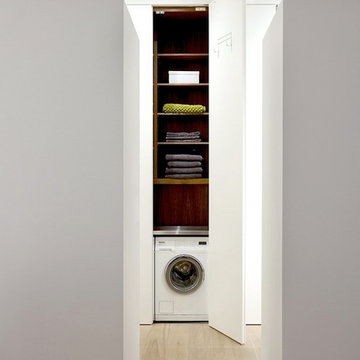
Design ideas for a small modern laundry cupboard in New York with white walls, light hardwood floors, flat-panel cabinets, white cabinets and a concealed washer and dryer.
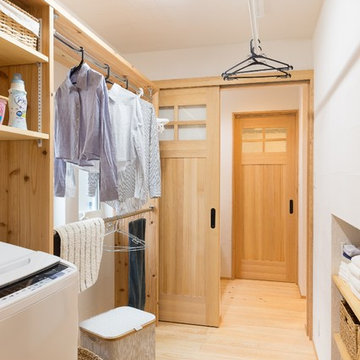
Asian utility room in Other with open cabinets, white walls, light hardwood floors, beige floor and medium wood cabinets.
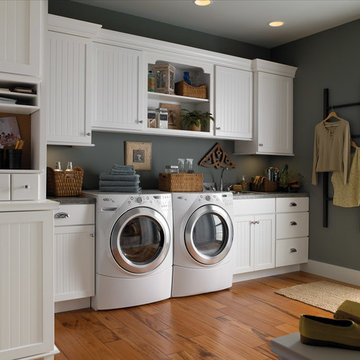
Yorktowne Cabinetry manufactured by Elkay, USA
This is an example of a mid-sized traditional single-wall utility room in San Diego with a drop-in sink, recessed-panel cabinets, white cabinets, granite benchtops, grey walls, light hardwood floors and a side-by-side washer and dryer.
This is an example of a mid-sized traditional single-wall utility room in San Diego with a drop-in sink, recessed-panel cabinets, white cabinets, granite benchtops, grey walls, light hardwood floors and a side-by-side washer and dryer.
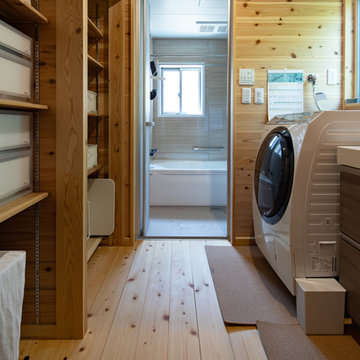
This is an example of an asian galley utility room in Nagoya with open cabinets, medium wood cabinets, brown walls, light hardwood floors, beige floor and white benchtop.
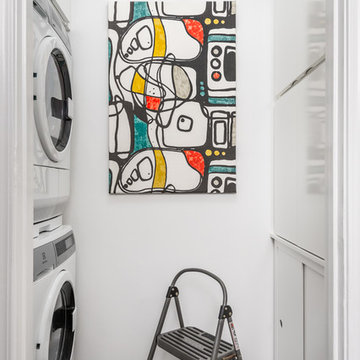
Anastasia Alkema
Photo of a small contemporary galley laundry cupboard in Atlanta with flat-panel cabinets, white cabinets, bamboo floors, grey floor, white walls and a stacked washer and dryer.
Photo of a small contemporary galley laundry cupboard in Atlanta with flat-panel cabinets, white cabinets, bamboo floors, grey floor, white walls and a stacked washer and dryer.
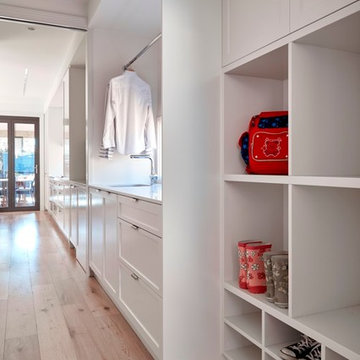
The kitchen, butlers pantry and laundry form a corridor which can be partitioned off with sliding doors
Clever storage for school bags and sports equipment Easy access from the side entrance so there is no need to clutter the kitchen.
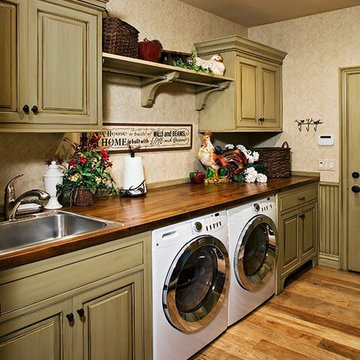
Traditional single-wall laundry room in Other with a drop-in sink, raised-panel cabinets, green cabinets, wood benchtops, beige walls, light hardwood floors, a side-by-side washer and dryer and brown benchtop.
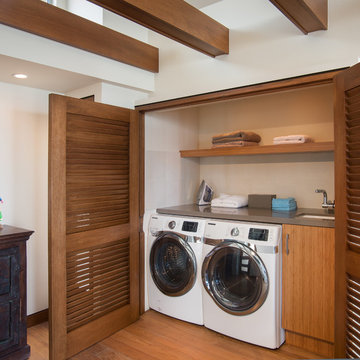
GDC’s carpenters created custom mahogany doors and jams for the office and laundry space.
Photo of a small beach style single-wall laundry cupboard in San Diego with an undermount sink, flat-panel cabinets, solid surface benchtops, white walls, light hardwood floors, a side-by-side washer and dryer and medium wood cabinets.
Photo of a small beach style single-wall laundry cupboard in San Diego with an undermount sink, flat-panel cabinets, solid surface benchtops, white walls, light hardwood floors, a side-by-side washer and dryer and medium wood cabinets.
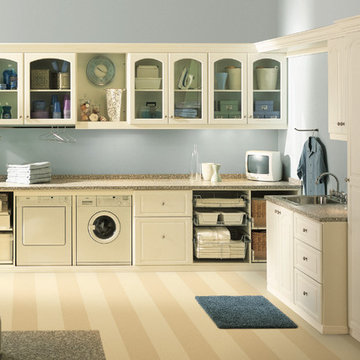
Revamping the laundry room brings a blend of functionality and style to an often-overlooked space. Upgrading appliances to energy-efficient models enhances efficiency while minimizing environmental impact.
Custom cabinetry and shelving solutions maximize storage for detergents, cleaning supplies, and laundry essentials, promoting an organized and clutter-free environment. Consideration of ergonomic design, such as a folding counter or ironing station, streamlines tasks and adds a touch of convenience.
Thoughtful lighting choices, perhaps with LED fixtures or natural light sources, contribute to a bright and inviting atmosphere. Flooring upgrades for durability, such as water-resistant tiles or easy-to-clean materials, can withstand the demands of laundry tasks.
Ultimately, a remodeled laundry room not only elevates its practical functionality but also transforms it into a well-designed, efficient space that makes the often-dreaded chore of laundry a more pleasant experience.
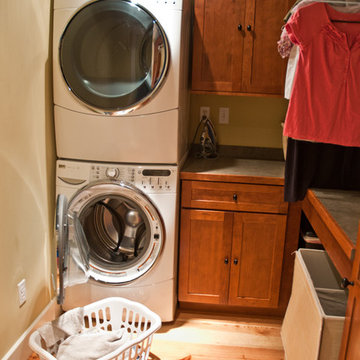
Mark Myers Architects,
Josh Barker Photography
Design ideas for a traditional laundry room in Philadelphia with shaker cabinets, medium wood cabinets, beige walls, light hardwood floors and a stacked washer and dryer.
Design ideas for a traditional laundry room in Philadelphia with shaker cabinets, medium wood cabinets, beige walls, light hardwood floors and a stacked washer and dryer.
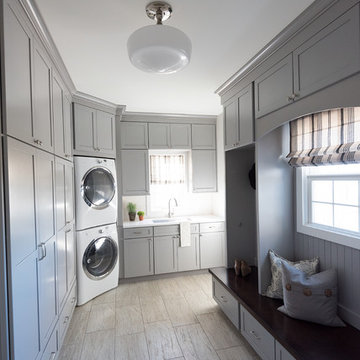
https://www.tiffanybrooksinteriors.com
Inquire About Our Design Services
Timeless transitional mudroom/laundry room, designed by Laura Kulas of Tiffany Brooks Interiors. Photographed by Kiley Humbert Photography
Laundry Room Design Ideas with Light Hardwood Floors and Bamboo Floors
3