Laundry Room Design Ideas with Light Hardwood Floors and Brick Floors
Refine by:
Budget
Sort by:Popular Today
141 - 160 of 2,077 photos
Item 1 of 3

Traditional-industrial custom bungalow in Calgary.
This is an example of a mid-sized transitional laundry room in Calgary with black cabinets, quartzite benchtops, white splashback, ceramic splashback, brick floors, a side-by-side washer and dryer and black benchtop.
This is an example of a mid-sized transitional laundry room in Calgary with black cabinets, quartzite benchtops, white splashback, ceramic splashback, brick floors, a side-by-side washer and dryer and black benchtop.
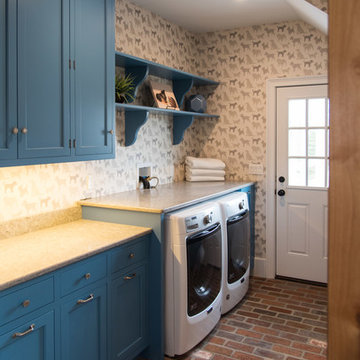
Dedicated Laundry in this modern farmhouse is what I heard described as “Farmhouse Dreamy”. The brick floors are absolutely gorgeous set against our shaker style cabinets in Benjamin Moore Blue Daisy. Counter over the washer and dryer units provides plenty of counter space.
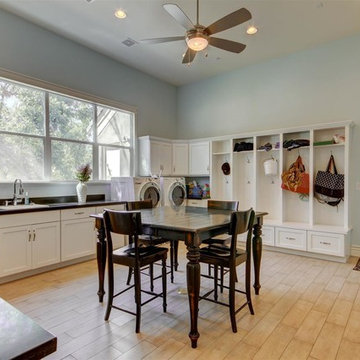
This is an example of an expansive transitional l-shaped utility room in Phoenix with a drop-in sink, shaker cabinets, white cabinets, solid surface benchtops, blue walls, light hardwood floors and a side-by-side washer and dryer.
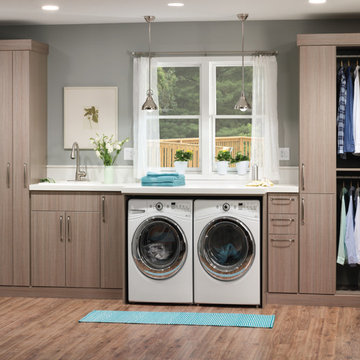
Org Dealer
Inspiration for a mid-sized industrial single-wall dedicated laundry room in New York with a drop-in sink, flat-panel cabinets, a side-by-side washer and dryer, grey walls, light hardwood floors and grey cabinets.
Inspiration for a mid-sized industrial single-wall dedicated laundry room in New York with a drop-in sink, flat-panel cabinets, a side-by-side washer and dryer, grey walls, light hardwood floors and grey cabinets.
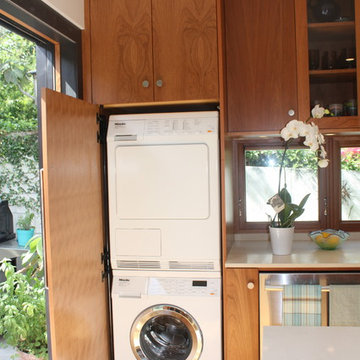
This is an example of a small single-wall laundry cupboard in Los Angeles with flat-panel cabinets, light wood cabinets, quartz benchtops, light hardwood floors and a stacked washer and dryer.
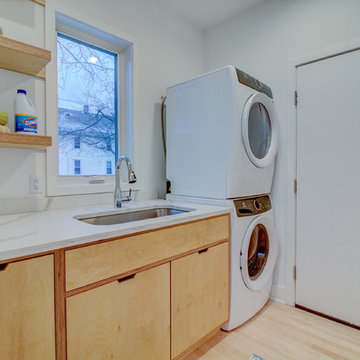
Inspiration for a small modern single-wall utility room in Milwaukee with an undermount sink, flat-panel cabinets, light wood cabinets, quartz benchtops, white walls, light hardwood floors, a stacked washer and dryer, brown floor and white benchtop.
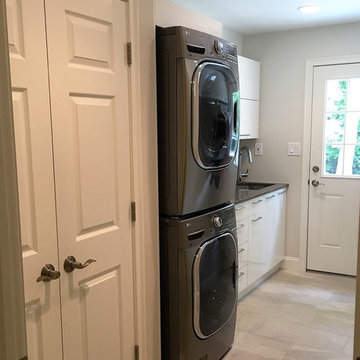
Inspiration for a small transitional single-wall dedicated laundry room in Philadelphia with an undermount sink, flat-panel cabinets, white cabinets, quartz benchtops, grey walls, light hardwood floors and a stacked washer and dryer.
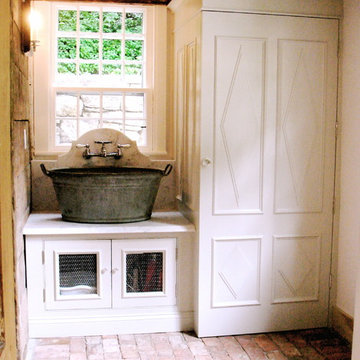
Designs by Amanda Jones
Photo by David Bowen
Small country single-wall laundry room in New York with an utility sink, beaded inset cabinets, white cabinets, marble benchtops, white walls, brick floors and a concealed washer and dryer.
Small country single-wall laundry room in New York with an utility sink, beaded inset cabinets, white cabinets, marble benchtops, white walls, brick floors and a concealed washer and dryer.

Every remodel comes with its new challenges and solutions. Our client built this home over 40 years ago and every inch of the home has some sentimental value. They had outgrown the original kitchen. It was too small, lacked counter space and storage, and desperately needed an updated look. The homeowners wanted to open up and enlarge the kitchen and let the light in to create a brighter and bigger space. Consider it done! We put in an expansive 14 ft. multifunctional island with a dining nook. We added on a large, walk-in pantry space that flows seamlessly from the kitchen. All appliances are new, built-in, and some cladded to match the custom glazed cabinetry. We even installed an automated attic door in the new Utility Room that operates with a remote. New windows were installed in the addition to let the natural light in and provide views to their gorgeous property.

Inspiration for a small single-wall laundry room in Los Angeles with flat-panel cabinets, white cabinets, white splashback, white walls, light hardwood floors, a side-by-side washer and dryer, beige floor, white benchtop and vaulted.

Mudroom designed By Darash with White Matte Opaque Fenix cabinets anti-scratch material, with handles, white countertop drop-in sink, high arc faucet, black and white modern style.
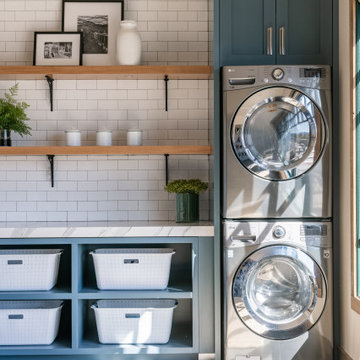
Large country u-shaped laundry room in Other with flat-panel cabinets, medium wood cabinets and light hardwood floors.
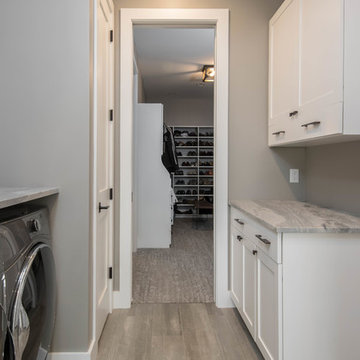
Inspiration for a mid-sized country galley dedicated laundry room in Other with shaker cabinets, white cabinets, marble benchtops, a side-by-side washer and dryer, grey benchtop, grey walls, light hardwood floors and beige floor.
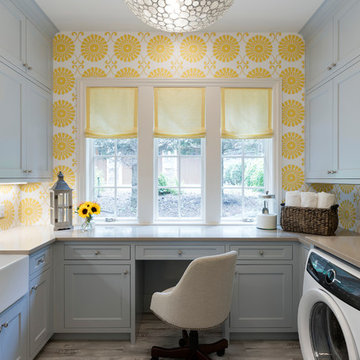
Spacecrafting
Design ideas for a beach style u-shaped dedicated laundry room in Minneapolis with a farmhouse sink, grey cabinets, yellow walls, light hardwood floors, a side-by-side washer and dryer, beige floor and shaker cabinets.
Design ideas for a beach style u-shaped dedicated laundry room in Minneapolis with a farmhouse sink, grey cabinets, yellow walls, light hardwood floors, a side-by-side washer and dryer, beige floor and shaker cabinets.
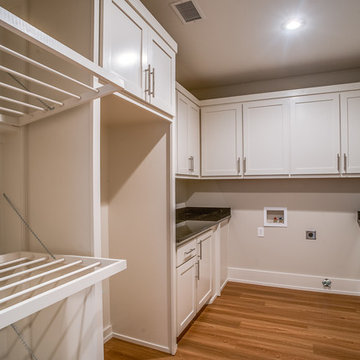
Walter Galaviz
Photo of a mid-sized transitional laundry room in Austin with recessed-panel cabinets, white cabinets, granite benchtops, beige walls, light hardwood floors and beige floor.
Photo of a mid-sized transitional laundry room in Austin with recessed-panel cabinets, white cabinets, granite benchtops, beige walls, light hardwood floors and beige floor.
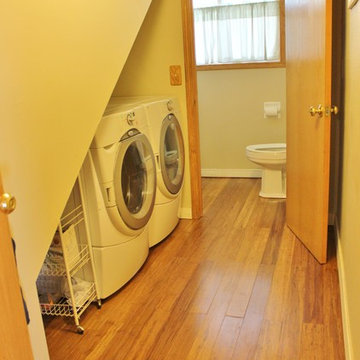
Michael Shkurat
This is an example of a small country single-wall utility room in Seattle with beige walls, light hardwood floors and a side-by-side washer and dryer.
This is an example of a small country single-wall utility room in Seattle with beige walls, light hardwood floors and a side-by-side washer and dryer.

APD was hired to update the primary bathroom and laundry room of this ranch style family home. Included was a request to add a powder bathroom where one previously did not exist to help ease the chaos for the young family. The design team took a little space here and a little space there, coming up with a reconfigured layout including an enlarged primary bathroom with large walk-in shower, a jewel box powder bath, and a refreshed laundry room including a dog bath for the family’s four legged member!
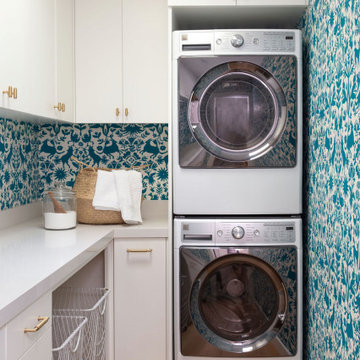
Inspiration for an eclectic l-shaped laundry room in Santa Barbara with flat-panel cabinets, white cabinets, blue walls, light hardwood floors, a side-by-side washer and dryer, beige floor and white benchtop.
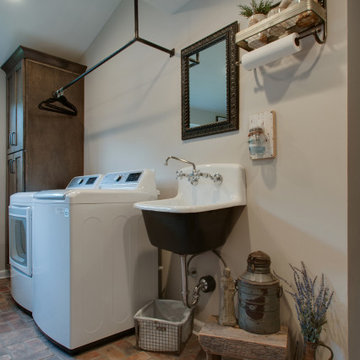
Design ideas for a small country utility room in Nashville with a farmhouse sink, shaker cabinets, brown cabinets, granite benchtops, grey walls, brick floors, a side-by-side washer and dryer, multi-coloured floor and black benchtop.
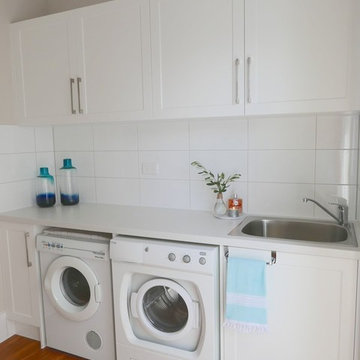
White beach style laundry room designed to match the client's Hampton's style kitchen.
Photo of a small beach style galley dedicated laundry room in Brisbane with a drop-in sink, shaker cabinets, white cabinets, quartz benchtops, beige walls, light hardwood floors and a side-by-side washer and dryer.
Photo of a small beach style galley dedicated laundry room in Brisbane with a drop-in sink, shaker cabinets, white cabinets, quartz benchtops, beige walls, light hardwood floors and a side-by-side washer and dryer.
Laundry Room Design Ideas with Light Hardwood Floors and Brick Floors
8