Laundry Room Design Ideas with Light Hardwood Floors and Linoleum Floors
Refine by:
Budget
Sort by:Popular Today
1 - 20 of 2,123 photos
Item 1 of 3
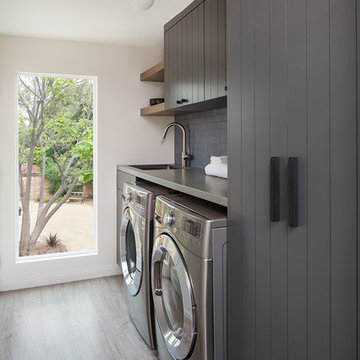
Photo: Meghan Bob Photography
Design ideas for a small modern dedicated laundry room in San Francisco with grey cabinets, quartz benchtops, white walls, light hardwood floors, a side-by-side washer and dryer, grey floor, grey benchtop and an undermount sink.
Design ideas for a small modern dedicated laundry room in San Francisco with grey cabinets, quartz benchtops, white walls, light hardwood floors, a side-by-side washer and dryer, grey floor, grey benchtop and an undermount sink.

APD was hired to update the primary bathroom and laundry room of this ranch style family home. Included was a request to add a powder bathroom where one previously did not exist to help ease the chaos for the young family. The design team took a little space here and a little space there, coming up with a reconfigured layout including an enlarged primary bathroom with large walk-in shower, a jewel box powder bath, and a refreshed laundry room including a dog bath for the family’s four legged member!
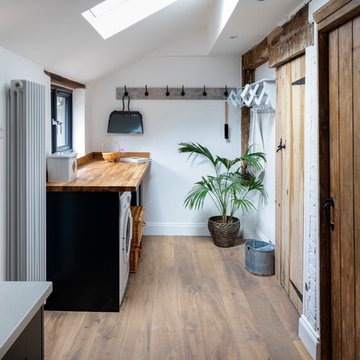
Inspiration for a small country single-wall dedicated laundry room in London with wood benchtops, white walls, light hardwood floors, beige floor and beige benchtop.
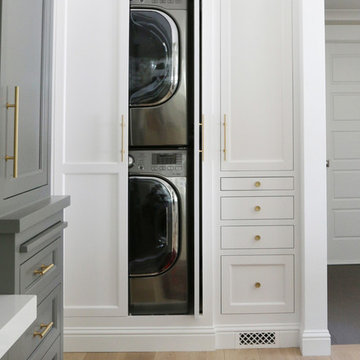
Studio McGee
Design ideas for a small laundry cupboard in Salt Lake City with white cabinets, white walls, light hardwood floors and a concealed washer and dryer.
Design ideas for a small laundry cupboard in Salt Lake City with white cabinets, white walls, light hardwood floors and a concealed washer and dryer.

Large transitional galley laundry room in Hampshire with a drop-in sink, shaker cabinets, grey cabinets, marble benchtops, white splashback, marble splashback, light hardwood floors, beige floor and white benchtop.

Design ideas for a mid-sized beach style galley dedicated laundry room in Charleston with green cabinets, marble benchtops, green splashback, mosaic tile splashback, green walls, light hardwood floors, a side-by-side washer and dryer, brown floor and multi-coloured benchtop.

Photo of a mid-sized modern single-wall dedicated laundry room in Auckland with an undermount sink, flat-panel cabinets, white cabinets, light hardwood floors, pink splashback, subway tile splashback, white walls, a side-by-side washer and dryer and white benchtop.
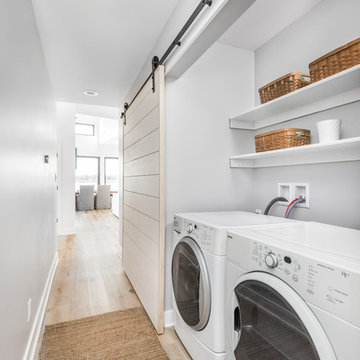
Inspiration for a beach style single-wall laundry cupboard in Indianapolis with grey walls, light hardwood floors, a side-by-side washer and dryer and beige floor.
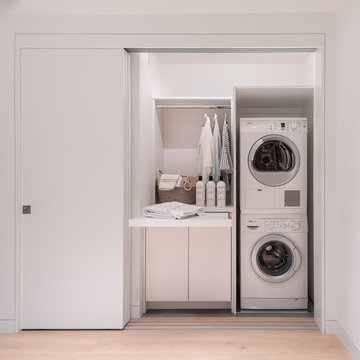
Small contemporary single-wall laundry cupboard in San Francisco with white cabinets, white walls, a stacked washer and dryer, beige floor, white benchtop, flat-panel cabinets and light hardwood floors.
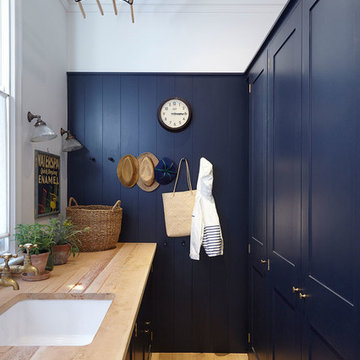
Hillersdon Avenue is a magnificent article 2 protected house built in 1899.
Our brief was to extend and remodel the house to better suit a modern family and their needs, without destroying the architectural heritage of the property. From the outset our approach was to extend the space within the existing volume rather than extend the property outside its intended boundaries. It was our central aim to make our interventions appear as if they had always been part of the house.
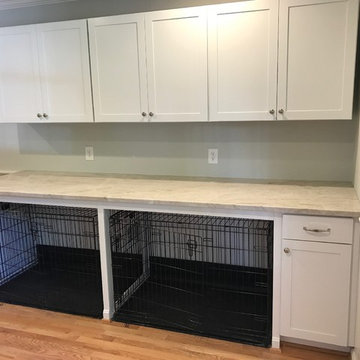
The client had these two crates in their living space when I initially met with them. We enclosed part of the garage and transformed their existing laundry room to make a functional expanded mudroom/laundry area and home for their two best friends! Notice the "window" between the two crates. Courtesy of an unreal client who adores his two best friends.
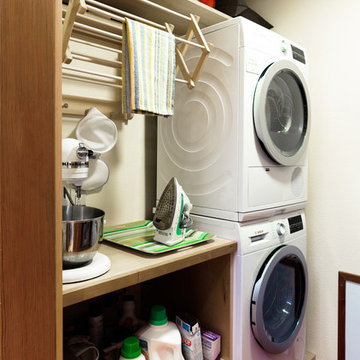
This compact laundry/walk in pantry packs a lot in a small space. By stacking the new front loading washer and dryer on a platform, doing laundry just got a lot more ergonomic not to mention the space afforded for folding and storage!
Photo by A Kitchen That Works LLC
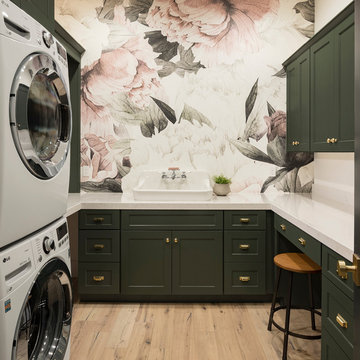
Photo: High Res Media
Build: AFT Construction
Design: E Interiors
Photo of a transitional u-shaped dedicated laundry room in Phoenix with quartz benchtops, shaker cabinets, green cabinets, light hardwood floors, a stacked washer and dryer, brown floor, white benchtop and multi-coloured walls.
Photo of a transitional u-shaped dedicated laundry room in Phoenix with quartz benchtops, shaker cabinets, green cabinets, light hardwood floors, a stacked washer and dryer, brown floor, white benchtop and multi-coloured walls.
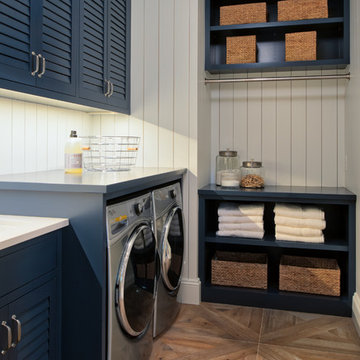
Mid-sized transitional l-shaped dedicated laundry room in Minneapolis with louvered cabinets, blue cabinets, solid surface benchtops, white walls, light hardwood floors, a side-by-side washer and dryer and beige floor.
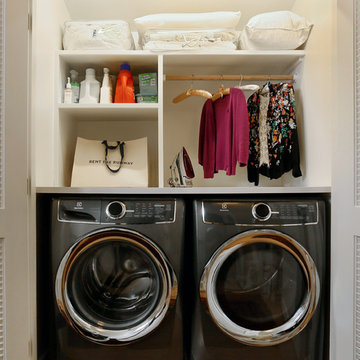
This second floor laundry area was created out of part of an existing master bathroom. It allowed the client to move their laundry station from the basement to the second floor, greatly improving efficiency.
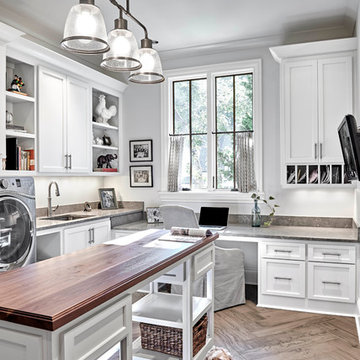
Inspiration for a mid-sized transitional utility room in Nashville with an undermount sink, white cabinets, white walls, light hardwood floors, open cabinets, limestone benchtops, a side-by-side washer and dryer, brown floor and brown benchtop.
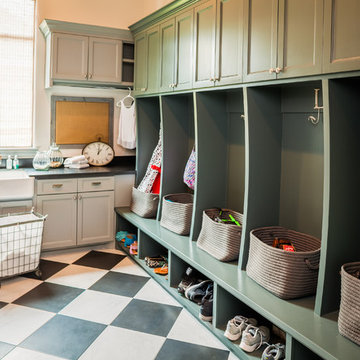
Traditional l-shaped utility room in Houston with a farmhouse sink, green cabinets, white walls, linoleum floors, a side-by-side washer and dryer, multi-coloured floor and recessed-panel cabinets.
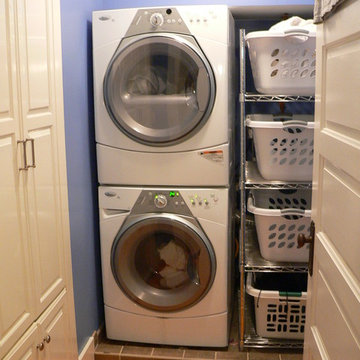
A small 2nd floor laundry room was added to this 1910 home during a master suite addition. The linen closet (see painted white doors left) was double sided (peninsula tall pantry cabinet) to the master suite bathroom for ease of folding and storing bathroom towels. Stacked metal shelves held a laundry basket for each member of the household. A custom tile shower pan was installed to catch any potential leaks or plumbing issues that may occur down the road....and prevent ceiling damage in rooms beneath. The shelf above holds a steam generator for the walk in shower in the adjacent master bathroom.
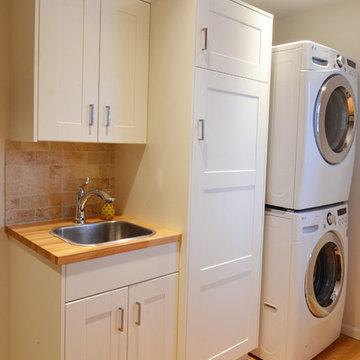
Photo and Construction by Kaufman Construction
Inspiration for a small transitional galley utility room in Other with a drop-in sink, shaker cabinets, white cabinets, wood benchtops, grey walls, light hardwood floors and a stacked washer and dryer.
Inspiration for a small transitional galley utility room in Other with a drop-in sink, shaker cabinets, white cabinets, wood benchtops, grey walls, light hardwood floors and a stacked washer and dryer.
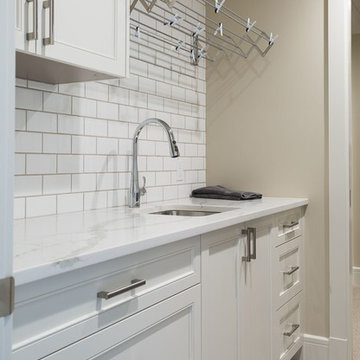
Design ideas for a mid-sized transitional single-wall dedicated laundry room in Calgary with an undermount sink, recessed-panel cabinets, white cabinets, marble benchtops, beige walls and light hardwood floors.
Laundry Room Design Ideas with Light Hardwood Floors and Linoleum Floors
1