Laundry Room Design Ideas with Light Hardwood Floors and Linoleum Floors
Refine by:
Budget
Sort by:Popular Today
141 - 160 of 2,122 photos
Item 1 of 3
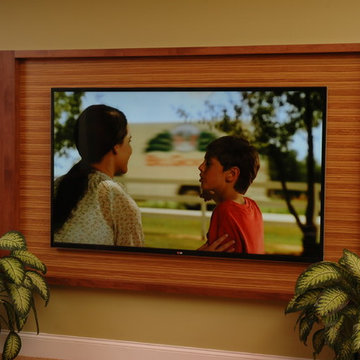
Neal's Design Remodel
Design ideas for a transitional single-wall utility room in Cincinnati with a drop-in sink, recessed-panel cabinets, medium wood cabinets, laminate benchtops, orange walls, linoleum floors and a side-by-side washer and dryer.
Design ideas for a transitional single-wall utility room in Cincinnati with a drop-in sink, recessed-panel cabinets, medium wood cabinets, laminate benchtops, orange walls, linoleum floors and a side-by-side washer and dryer.

Photo of a large transitional galley dedicated laundry room in Chicago with open cabinets, white cabinets, white walls, a side-by-side washer and dryer, light hardwood floors, brown floor, wallpaper and wallpaper.

Marmoleum flooring and a fun orange counter add a pop of color to this well-designed laundry room. Design and construction by Meadowlark Design + Build in Ann Arbor, Michigan. Professional photography by Sean Carter.

Fun and playful utility, laundry room with WC, cloak room.
This is an example of a small contemporary single-wall dedicated laundry room in Berkshire with an integrated sink, flat-panel cabinets, green cabinets, quartzite benchtops, pink splashback, ceramic splashback, green walls, light hardwood floors, a side-by-side washer and dryer, grey floor, white benchtop and wallpaper.
This is an example of a small contemporary single-wall dedicated laundry room in Berkshire with an integrated sink, flat-panel cabinets, green cabinets, quartzite benchtops, pink splashback, ceramic splashback, green walls, light hardwood floors, a side-by-side washer and dryer, grey floor, white benchtop and wallpaper.

Laundry room added to attic
This is an example of a small traditional single-wall utility room in San Francisco with light hardwood floors, a side-by-side washer and dryer, brown floor, vaulted and wallpaper.
This is an example of a small traditional single-wall utility room in San Francisco with light hardwood floors, a side-by-side washer and dryer, brown floor, vaulted and wallpaper.
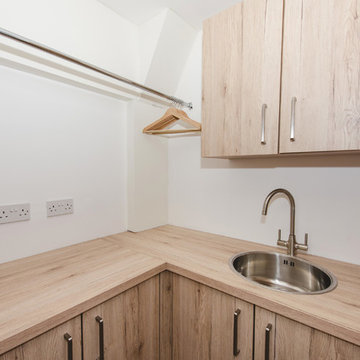
This two tone kitchen is so well matched.Light and bright with a warmth through out. Kitchen table matching worktops and the same timber wrapping the kitchen. Very modern touch with the handleless island.David Murphy photography
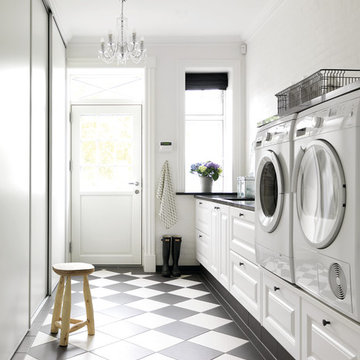
JKE Design / The Blue Room
Design ideas for a mid-sized country single-wall dedicated laundry room with raised-panel cabinets, white cabinets, white walls, linoleum floors, a side-by-side washer and dryer and multi-coloured floor.
Design ideas for a mid-sized country single-wall dedicated laundry room with raised-panel cabinets, white cabinets, white walls, linoleum floors, a side-by-side washer and dryer and multi-coloured floor.
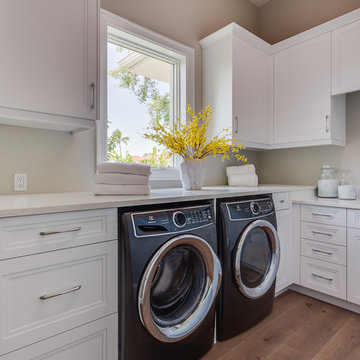
Photos by Context Media/Naples, FL
Photo of a mid-sized contemporary l-shaped dedicated laundry room in Other with recessed-panel cabinets, white cabinets, granite benchtops, grey walls, light hardwood floors, a side-by-side washer and dryer, beige floor and beige benchtop.
Photo of a mid-sized contemporary l-shaped dedicated laundry room in Other with recessed-panel cabinets, white cabinets, granite benchtops, grey walls, light hardwood floors, a side-by-side washer and dryer, beige floor and beige benchtop.
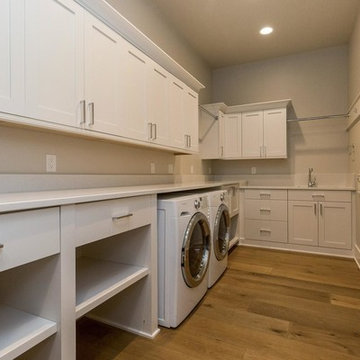
Photo of a mid-sized transitional l-shaped dedicated laundry room in Other with an undermount sink, shaker cabinets, white cabinets, quartz benchtops, grey walls, light hardwood floors and a side-by-side washer and dryer.
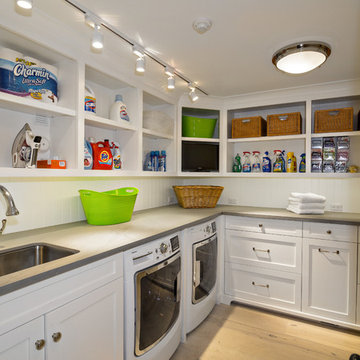
Ron Rosenzweig
Inspiration for a mid-sized traditional l-shaped dedicated laundry room in Miami with white cabinets, white walls, light hardwood floors, a side-by-side washer and dryer, grey benchtop, shaker cabinets and an undermount sink.
Inspiration for a mid-sized traditional l-shaped dedicated laundry room in Miami with white cabinets, white walls, light hardwood floors, a side-by-side washer and dryer, grey benchtop, shaker cabinets and an undermount sink.
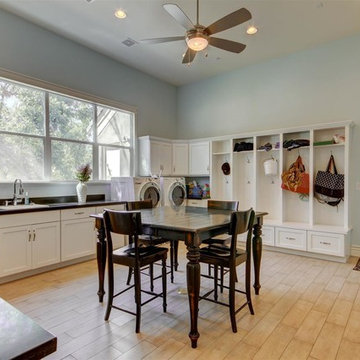
This is an example of an expansive transitional l-shaped utility room in Phoenix with a drop-in sink, shaker cabinets, white cabinets, solid surface benchtops, blue walls, light hardwood floors and a side-by-side washer and dryer.
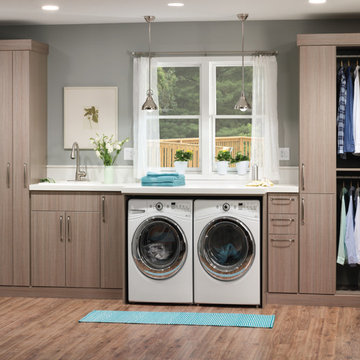
Org Dealer
Inspiration for a mid-sized industrial single-wall dedicated laundry room in New York with a drop-in sink, flat-panel cabinets, a side-by-side washer and dryer, grey walls, light hardwood floors and grey cabinets.
Inspiration for a mid-sized industrial single-wall dedicated laundry room in New York with a drop-in sink, flat-panel cabinets, a side-by-side washer and dryer, grey walls, light hardwood floors and grey cabinets.
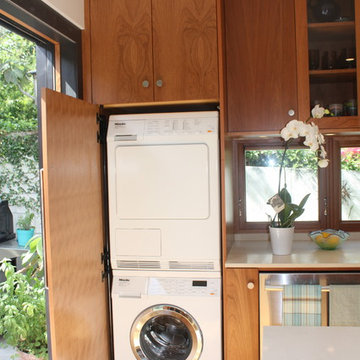
This is an example of a small single-wall laundry cupboard in Los Angeles with flat-panel cabinets, light wood cabinets, quartz benchtops, light hardwood floors and a stacked washer and dryer.
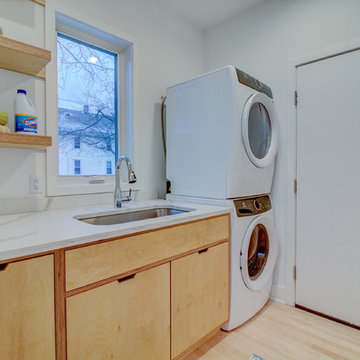
Inspiration for a small modern single-wall utility room in Milwaukee with an undermount sink, flat-panel cabinets, light wood cabinets, quartz benchtops, white walls, light hardwood floors, a stacked washer and dryer, brown floor and white benchtop.
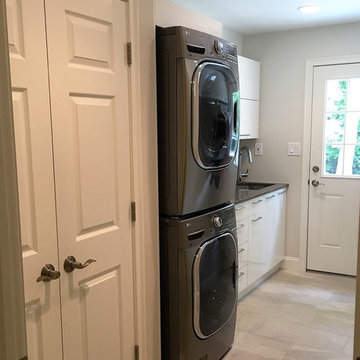
Inspiration for a small transitional single-wall dedicated laundry room in Philadelphia with an undermount sink, flat-panel cabinets, white cabinets, quartz benchtops, grey walls, light hardwood floors and a stacked washer and dryer.

Inspiration for a small single-wall laundry room in Los Angeles with flat-panel cabinets, white cabinets, white splashback, white walls, light hardwood floors, a side-by-side washer and dryer, beige floor, white benchtop and vaulted.
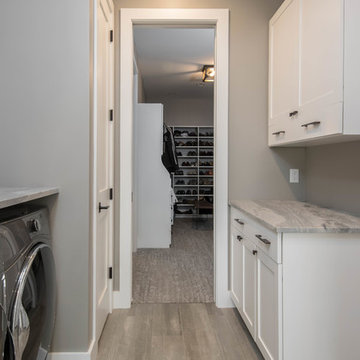
Inspiration for a mid-sized country galley dedicated laundry room in Other with shaker cabinets, white cabinets, marble benchtops, a side-by-side washer and dryer, grey benchtop, grey walls, light hardwood floors and beige floor.
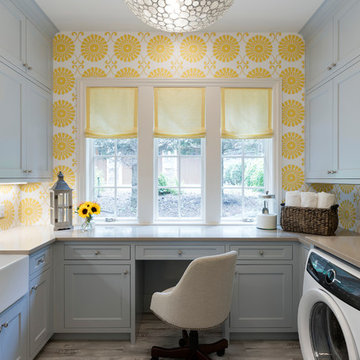
Spacecrafting
Design ideas for a beach style u-shaped dedicated laundry room in Minneapolis with a farmhouse sink, grey cabinets, yellow walls, light hardwood floors, a side-by-side washer and dryer, beige floor and shaker cabinets.
Design ideas for a beach style u-shaped dedicated laundry room in Minneapolis with a farmhouse sink, grey cabinets, yellow walls, light hardwood floors, a side-by-side washer and dryer, beige floor and shaker cabinets.
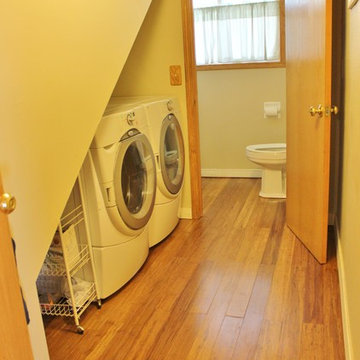
Michael Shkurat
This is an example of a small country single-wall utility room in Seattle with beige walls, light hardwood floors and a side-by-side washer and dryer.
This is an example of a small country single-wall utility room in Seattle with beige walls, light hardwood floors and a side-by-side washer and dryer.
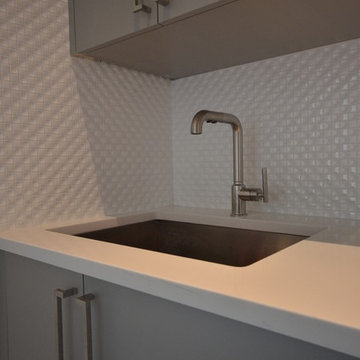
Undermount Laundry sink, cabinets & white Porcelanosa wall tile
Small modern single-wall dedicated laundry room in Denver with an undermount sink, flat-panel cabinets, grey cabinets, quartz benchtops, white walls, linoleum floors and a side-by-side washer and dryer.
Small modern single-wall dedicated laundry room in Denver with an undermount sink, flat-panel cabinets, grey cabinets, quartz benchtops, white walls, linoleum floors and a side-by-side washer and dryer.
Laundry Room Design Ideas with Light Hardwood Floors and Linoleum Floors
8