Laundry Room Design Ideas with Light Hardwood Floors and Plywood Floors
Refine by:
Budget
Sort by:Popular Today
21 - 40 of 1,740 photos
Item 1 of 3
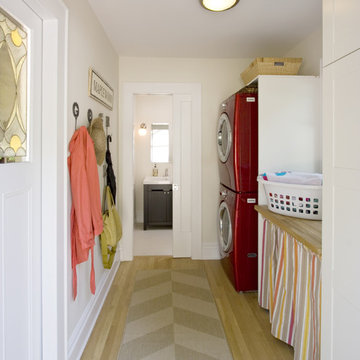
A new mud room entrance was created from an old jalousies porch. It features a new powder room and Washer and Dryer. The sliding pocket door from the Mud Room into the house was an existing stain glass door from the original home that was repurposed.
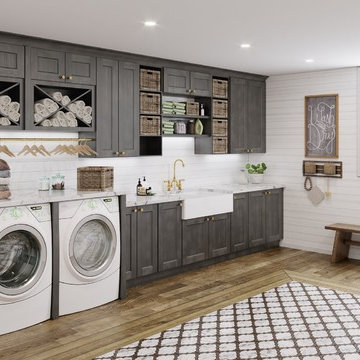
Expansive country single-wall dedicated laundry room in Salt Lake City with a farmhouse sink, shaker cabinets, grey cabinets, granite benchtops, white walls, light hardwood floors, a side-by-side washer and dryer, brown floor and grey benchtop.
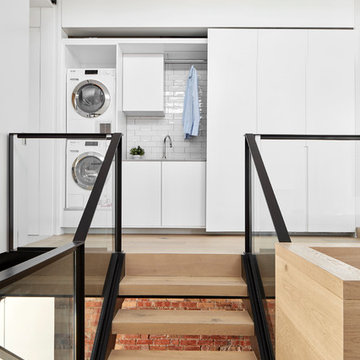
Laundry at top of stair landing behind large sliding panels. Each panel is scribed to look like 3 individual doors with routed door pulls as a continuation of the bedroom wardrobe
Image by: Jack Lovel Photography
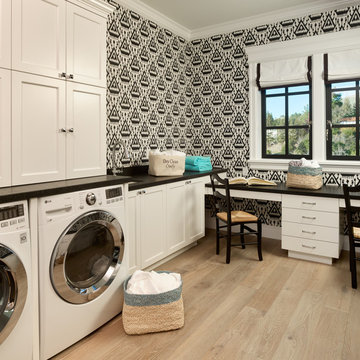
Cesar Rubio Photography
This is an example of a traditional l-shaped utility room in San Francisco with white cabinets, granite benchtops, light hardwood floors, a side-by-side washer and dryer, multi-coloured walls, black benchtop and recessed-panel cabinets.
This is an example of a traditional l-shaped utility room in San Francisco with white cabinets, granite benchtops, light hardwood floors, a side-by-side washer and dryer, multi-coloured walls, black benchtop and recessed-panel cabinets.

Large transitional galley laundry room in Hampshire with a drop-in sink, shaker cabinets, grey cabinets, marble benchtops, white splashback, marble splashback, light hardwood floors, beige floor and white benchtop.
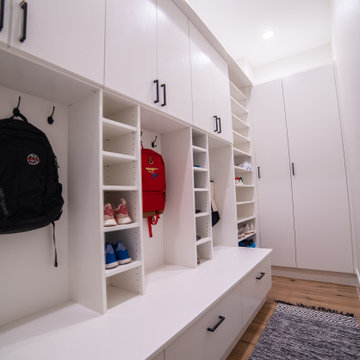
This home remodel in Red Rock Country Club wouldn't be complete without designated coat racks for the kids! With enough storage space for the whole family, this multi-use space is perfect for keeping your home organized.
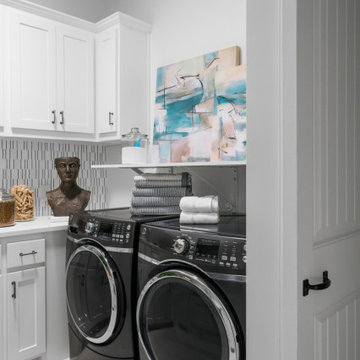
Inquire About Our Design Services
http://www.tiffanybrooksinteriors.com Inquire about our design services. Spaced designed by Tiffany Brooks
Photo 2019 Scripps Network, LLC.
Equipped and organized like a modern laundry center, the well-designed laundry room with top-notch appliances makes it easy to get chores done in a space that feels attractive and comfortable.
The large number of cabinets and drawers in the laundry room provide storage space for various laundry and pet supplies. The laundry room also offers lots of counterspace for folding clothes and getting household tasks done.
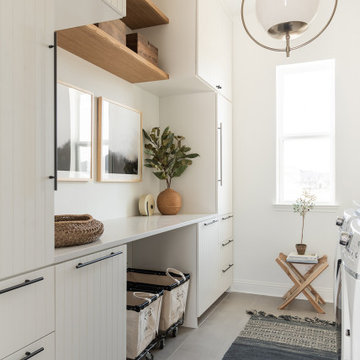
Design ideas for a large modern galley dedicated laundry room in Dallas with a farmhouse sink, white cabinets, white walls, light hardwood floors and beige benchtop.
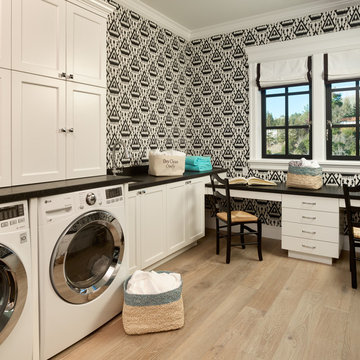
Transitional l-shaped laundry room in San Francisco with an undermount sink, shaker cabinets, white cabinets, multi-coloured walls, light hardwood floors, a side-by-side washer and dryer, beige floor and black benchtop.
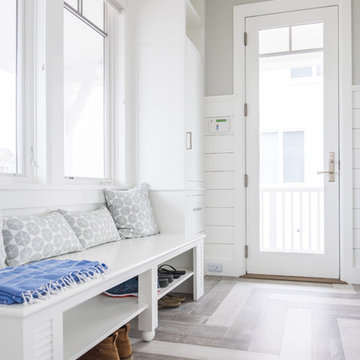
Design ideas for a mid-sized beach style l-shaped utility room in New York with louvered cabinets, white cabinets, wood benchtops, white walls, light hardwood floors, a side-by-side washer and dryer, grey floor and white benchtop.
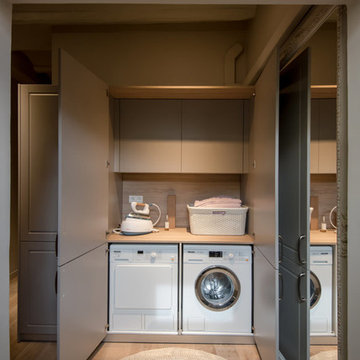
Kris Moya
This is an example of a small transitional single-wall laundry cupboard in Barcelona with flat-panel cabinets, a side-by-side washer and dryer, wood benchtops, light hardwood floors, beige floor, beige benchtop and grey cabinets.
This is an example of a small transitional single-wall laundry cupboard in Barcelona with flat-panel cabinets, a side-by-side washer and dryer, wood benchtops, light hardwood floors, beige floor, beige benchtop and grey cabinets.
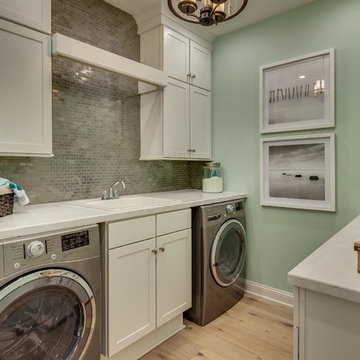
This is an example of a mid-sized beach style galley laundry room in Miami with a drop-in sink, shaker cabinets, white cabinets, green walls, light hardwood floors, solid surface benchtops, a side-by-side washer and dryer, beige floor and white benchtop.
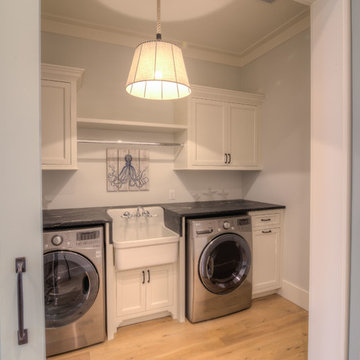
Perfect Laundry Room for making laundry task seem pleasant! BM White Dove and SW Comfort Gray Barn Doors. Pewter Hardware. Construction by Borges Brooks Builders.
Fletcher Isaacs Photography
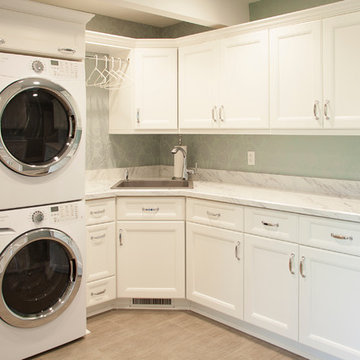
Design ideas for a contemporary laundry room in Chicago with an undermount sink, recessed-panel cabinets, white cabinets, marble benchtops, green walls, plywood floors and a stacked washer and dryer.
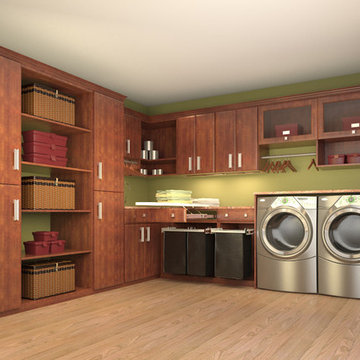
Photo of a mid-sized contemporary l-shaped laundry room in Los Angeles with flat-panel cabinets, medium wood cabinets, green walls, light hardwood floors and a side-by-side washer and dryer.
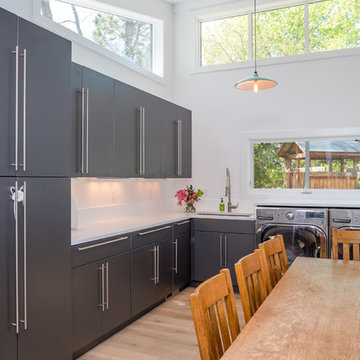
Black Bike Photography
Design ideas for a large contemporary laundry room in Denver with light hardwood floors, a side-by-side washer and dryer, flat-panel cabinets and grey cabinets.
Design ideas for a large contemporary laundry room in Denver with light hardwood floors, a side-by-side washer and dryer, flat-panel cabinets and grey cabinets.

Design ideas for a mid-sized beach style galley dedicated laundry room in Charleston with green cabinets, marble benchtops, green splashback, mosaic tile splashback, green walls, light hardwood floors, a side-by-side washer and dryer, brown floor and multi-coloured benchtop.

Photo of a mid-sized modern single-wall dedicated laundry room in Auckland with an undermount sink, flat-panel cabinets, white cabinets, light hardwood floors, pink splashback, subway tile splashback, white walls, a side-by-side washer and dryer and white benchtop.
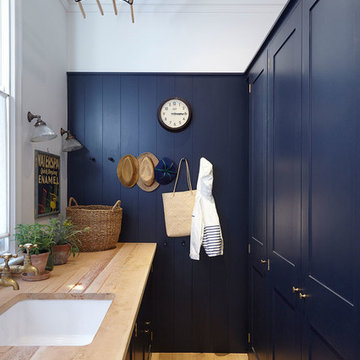
Hillersdon Avenue is a magnificent article 2 protected house built in 1899.
Our brief was to extend and remodel the house to better suit a modern family and their needs, without destroying the architectural heritage of the property. From the outset our approach was to extend the space within the existing volume rather than extend the property outside its intended boundaries. It was our central aim to make our interventions appear as if they had always been part of the house.
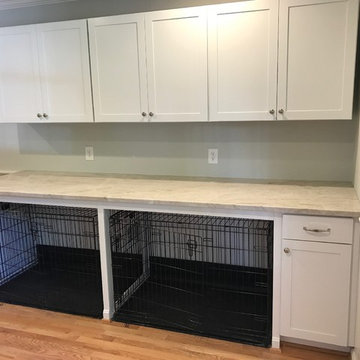
The client had these two crates in their living space when I initially met with them. We enclosed part of the garage and transformed their existing laundry room to make a functional expanded mudroom/laundry area and home for their two best friends! Notice the "window" between the two crates. Courtesy of an unreal client who adores his two best friends.
Laundry Room Design Ideas with Light Hardwood Floors and Plywood Floors
2