Laundry Room Design Ideas with Light Hardwood Floors and Vinyl Floors
Refine by:
Budget
Sort by:Popular Today
1 - 20 of 3,709 photos
Item 1 of 3
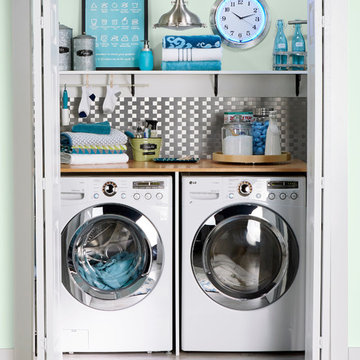
Make a closet laundry space work harder and look better by surrounding the washer and dryer with smart solutions.
Inspiration for a small transitional single-wall laundry cupboard in Charlotte with wood benchtops, light hardwood floors, a side-by-side washer and dryer, beige benchtop and green walls.
Inspiration for a small transitional single-wall laundry cupboard in Charlotte with wood benchtops, light hardwood floors, a side-by-side washer and dryer, beige benchtop and green walls.
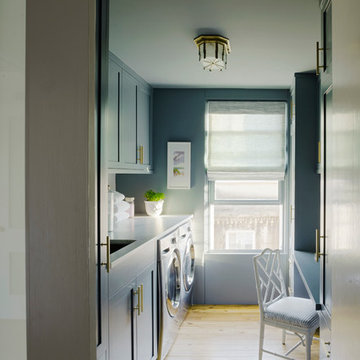
Richard Leo Johnson
Wall Color: Smokestack Gray - Regal Wall Satin, Flat Latex (Benjamin Moore)
Cabinetry Color: Smokestack Gray - Regal Wall Satin, Flat Latex (Benjamin Moore)
Cabinetry Hardware: 7" Brushed Brass - Lewis Dolin
Counter Surface: Marble slab
Window Treatment Fabric: Ikat Ocean - Laura Lienhard
Desk Chair: Antique (reupholstered and repainted)
Light Fixture: Circa Lighting
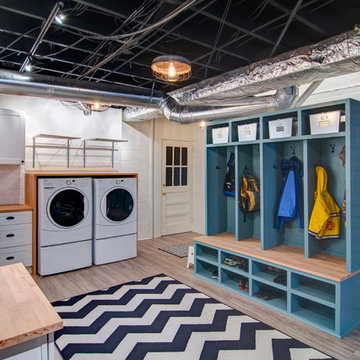
Nelson Salivia
Design ideas for a mid-sized industrial laundry room in Atlanta with white walls, vinyl floors and beige floor.
Design ideas for a mid-sized industrial laundry room in Atlanta with white walls, vinyl floors and beige floor.
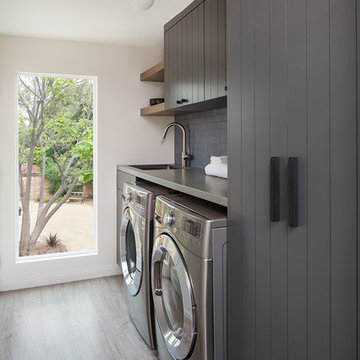
Photo: Meghan Bob Photography
Design ideas for a small modern dedicated laundry room in San Francisco with grey cabinets, quartz benchtops, white walls, light hardwood floors, a side-by-side washer and dryer, grey floor, grey benchtop and an undermount sink.
Design ideas for a small modern dedicated laundry room in San Francisco with grey cabinets, quartz benchtops, white walls, light hardwood floors, a side-by-side washer and dryer, grey floor, grey benchtop and an undermount sink.

A laundry room is housed behind these sliding barn doors in the upstairs hallway in this near-net-zero custom built home built by Meadowlark Design + Build in Ann Arbor, Michigan. Architect: Architectural Resource, Photography: Joshua Caldwell
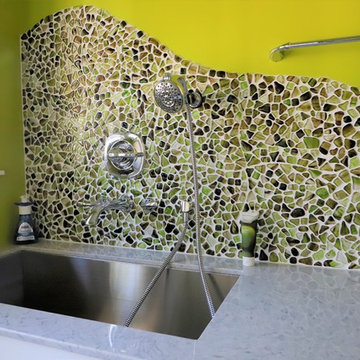
Who said a Laundry Room had to be dull and boring? This colorful laundry room is loaded with storage both in its custom cabinetry and also in its 3 large closets for winter/spring clothing. The black and white 20x20 floor tile gives a nod to retro and is topped off with apple green walls and an organic free-form backsplash tile! This room serves as a doggy mud-room, eating center and luxury doggy bathing spa area as well. The organic wall tile was designed for visual interest as well as for function. The tall and wide backsplash provides wall protection behind the doggy bathing station. The bath center is equipped with a multifunction hand-held faucet with a metal hose for ease while giving the dogs a bath. The shelf underneath the sink is a pull-out doggy eating station and the food is located in a pull-out trash bin.
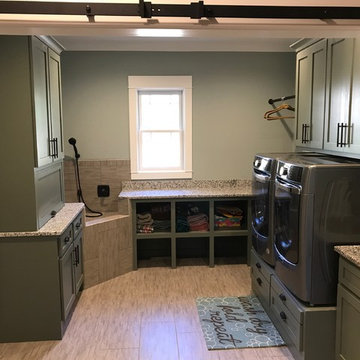
Mid-sized transitional u-shaped dedicated laundry room in Raleigh with shaker cabinets, grey cabinets, granite benchtops, grey walls, vinyl floors, a side-by-side washer and dryer and beige floor.

Keeping the existing cabinetry but repinting it we were able to put butcher block countertops on for workable space.
Photo of a mid-sized galley dedicated laundry room in Other with an utility sink, raised-panel cabinets, white cabinets, wood benchtops, beige walls, vinyl floors, a side-by-side washer and dryer, brown floor and brown benchtop.
Photo of a mid-sized galley dedicated laundry room in Other with an utility sink, raised-panel cabinets, white cabinets, wood benchtops, beige walls, vinyl floors, a side-by-side washer and dryer, brown floor and brown benchtop.

Contemporary l-shaped laundry room in Grand Rapids with a farmhouse sink, flat-panel cabinets, beige cabinets, beige walls, light hardwood floors, a stacked washer and dryer, beige floor and grey benchtop.

This coastal farmhouse design is destined to be an instant classic. This classic and cozy design has all of the right exterior details, including gray shingle siding, crisp white windows and trim, metal roofing stone accents and a custom cupola atop the three car garage. It also features a modern and up to date interior as well, with everything you'd expect in a true coastal farmhouse. With a beautiful nearly flat back yard, looking out to a golf course this property also includes abundant outdoor living spaces, a beautiful barn and an oversized koi pond for the owners to enjoy.

The closet system and laundry space affords these traveling homeowners a place to prep for their travels.
Mid-sized transitional galley laundry cupboard in Portland with medium wood cabinets, wood benchtops, white splashback, porcelain splashback, white walls, light hardwood floors, a side-by-side washer and dryer, brown floor, brown benchtop and vaulted.
Mid-sized transitional galley laundry cupboard in Portland with medium wood cabinets, wood benchtops, white splashback, porcelain splashback, white walls, light hardwood floors, a side-by-side washer and dryer, brown floor, brown benchtop and vaulted.

This spectacular family home situated above Lake Hodges in San Diego with sweeping views, was a complete interior and partial exterior remodel. Having gone untouched for decades, the home presented a unique challenge in that it was comprised of many cramped, unpermitted rooms and spaces that had been added over the years, stifling the home's true potential. Our team gutted the home down to the studs and started nearly from scratch.
The end result is simply stunning. Light, bright, and modern, the new version of this home demonstrates the power of thoughtful architectural planning, creative problem solving, and expert design details.

This mudroom features KraftMaid Cabinetry's Lyndale door in Lagoon.
Design ideas for a mid-sized transitional single-wall dedicated laundry room in Other with an undermount sink, shaker cabinets, blue cabinets, quartz benchtops, white walls, vinyl floors, a side-by-side washer and dryer, brown floor and white benchtop.
Design ideas for a mid-sized transitional single-wall dedicated laundry room in Other with an undermount sink, shaker cabinets, blue cabinets, quartz benchtops, white walls, vinyl floors, a side-by-side washer and dryer, brown floor and white benchtop.
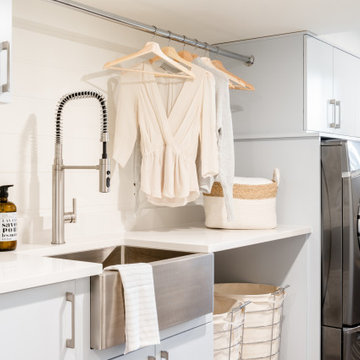
Mid-sized transitional single-wall dedicated laundry room in Vancouver with a farmhouse sink, flat-panel cabinets, blue cabinets, quartz benchtops, white walls, vinyl floors, a side-by-side washer and dryer, grey floor and white benchtop.
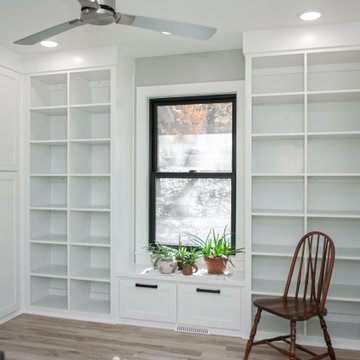
CMI Construction completed a full remodel on this Beaver Lake ranch style home. The home was built in the 1980's and the owners wanted a total update. An open floor plan created more space for entertaining and maximized the beautiful views of the lake. New windows, flooring, fixtures, and led lighting enhanced the homes modern feel and appearance.
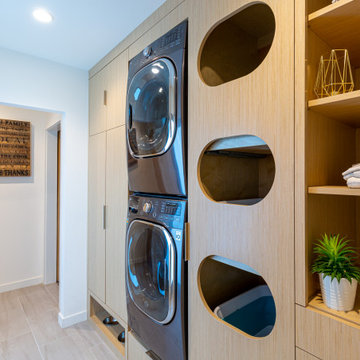
Mid-sized contemporary single-wall utility room in Los Angeles with flat-panel cabinets, light wood cabinets, white walls, light hardwood floors, a stacked washer and dryer and beige floor.
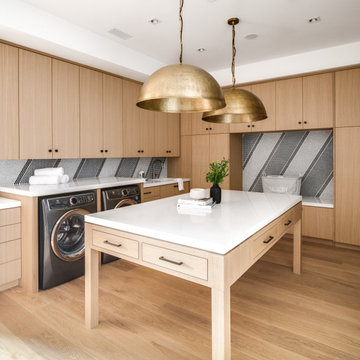
Photo of a midcentury utility room in Los Angeles with a single-bowl sink, flat-panel cabinets, light wood cabinets, multi-coloured walls, light hardwood floors, a side-by-side washer and dryer, beige floor and white benchtop.
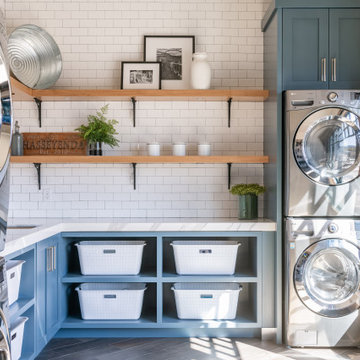
Inspiration for a large country u-shaped laundry room in Other with flat-panel cabinets, medium wood cabinets and light hardwood floors.
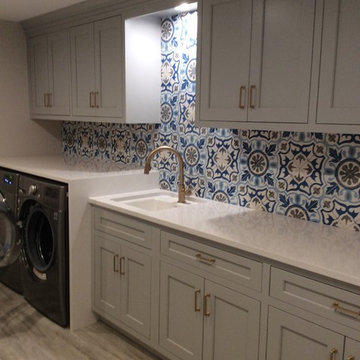
Stylish basement laundry room with custom cabinetry by Showplace, white quartz countertops, LVT flooring, cement backsplash tile and brushed brass hardware.
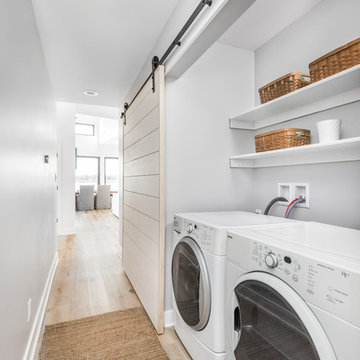
Inspiration for a beach style single-wall laundry cupboard in Indianapolis with grey walls, light hardwood floors, a side-by-side washer and dryer and beige floor.
Laundry Room Design Ideas with Light Hardwood Floors and Vinyl Floors
1