Laundry Room Design Ideas with Light Hardwood Floors and Vinyl Floors
Refine by:
Budget
Sort by:Popular Today
101 - 120 of 3,716 photos
Item 1 of 3
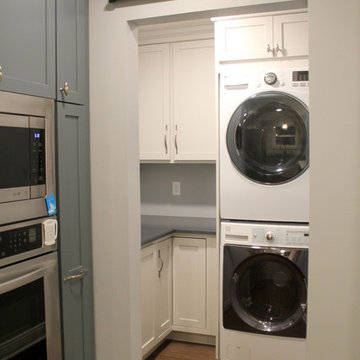
Photo: S.Lang
This is an example of a small transitional l-shaped dedicated laundry room in Other with shaker cabinets, quartz benchtops, white splashback, ceramic splashback, vinyl floors, brown floor, blue benchtop, grey cabinets, blue walls and a stacked washer and dryer.
This is an example of a small transitional l-shaped dedicated laundry room in Other with shaker cabinets, quartz benchtops, white splashback, ceramic splashback, vinyl floors, brown floor, blue benchtop, grey cabinets, blue walls and a stacked washer and dryer.

Q: Which of these floors are made of actual "Hardwood" ?
A: None.
They are actually Luxury Vinyl Tile & Plank Flooring skillfully engineered for homeowners who desire authentic design that can withstand the test of time. We brought together the beauty of realistic textures and inspiring visuals that meet all your lifestyle demands.
Ultimate Dent Protection – commercial-grade protection against dents, scratches, spills, stains, fading and scrapes.
Award-Winning Designs – vibrant, realistic visuals with multi-width planks for a custom look.
100% Waterproof* – perfect for any room including kitchens, bathrooms, mudrooms and basements.
Easy Installation – locking planks with cork underlayment easily installs over most irregular subfloors and no acclimation is needed for most installations. Coordinating trim and molding available.
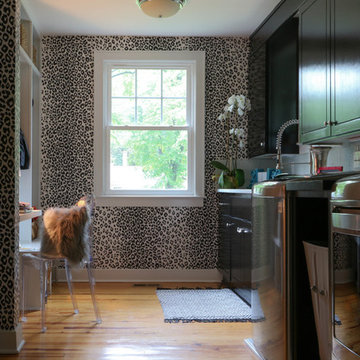
Photo of a mid-sized eclectic galley dedicated laundry room in Richmond with an undermount sink, shaker cabinets, dark wood cabinets, light hardwood floors, a side-by-side washer and dryer and brown floor.
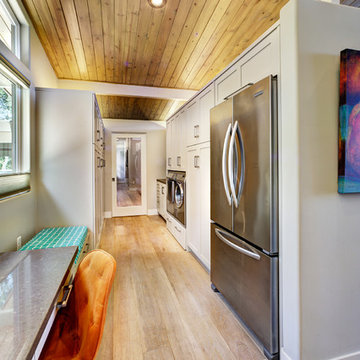
Photo of a large contemporary galley utility room in Sacramento with shaker cabinets, grey cabinets, granite benchtops, grey walls, light hardwood floors and a side-by-side washer and dryer.
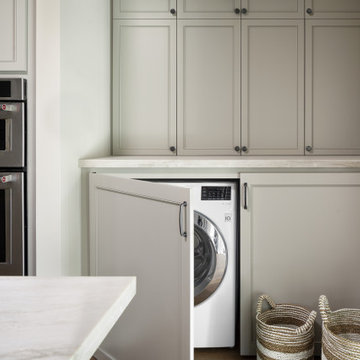
Inspiration for a small arts and crafts galley utility room in Houston with shaker cabinets, grey cabinets, quartzite benchtops, white walls, light hardwood floors, a concealed washer and dryer, brown floor and white benchtop.
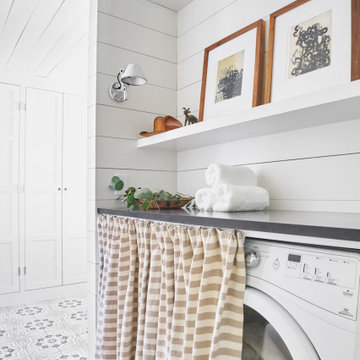
Photo of a mid-sized country single-wall dedicated laundry room in Austin with white cabinets, white walls, light hardwood floors and beige floor.
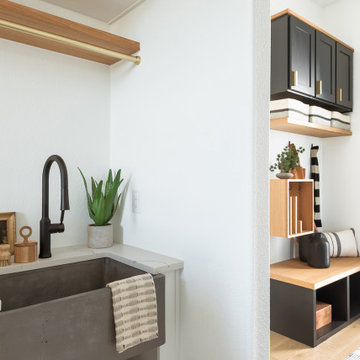
Laundry room looking into the mud room
Inspiration for a large modern galley dedicated laundry room in Dallas with a farmhouse sink, white cabinets, white walls, light hardwood floors and beige benchtop.
Inspiration for a large modern galley dedicated laundry room in Dallas with a farmhouse sink, white cabinets, white walls, light hardwood floors and beige benchtop.
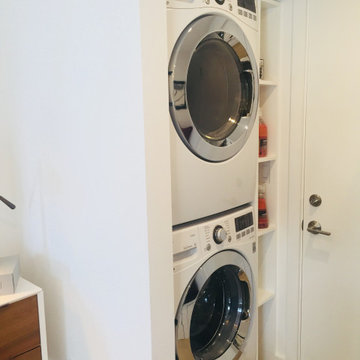
Inspiration for a small contemporary single-wall laundry cupboard with open cabinets, white cabinets, white walls, light hardwood floors, a stacked washer and dryer and beige floor.
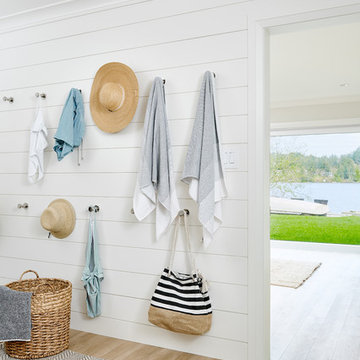
Joshua Lawrence
Inspiration for a mid-sized transitional galley utility room in Vancouver with shaker cabinets, white cabinets, white walls, vinyl floors and grey floor.
Inspiration for a mid-sized transitional galley utility room in Vancouver with shaker cabinets, white cabinets, white walls, vinyl floors and grey floor.
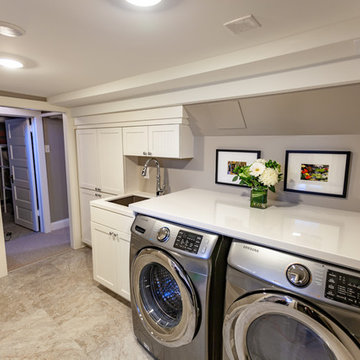
Tired of doing laundry in an unfinished rugged basement? The owners of this 1922 Seward Minneapolis home were as well! They contacted Castle to help them with their basement planning and build for a finished laundry space and new bathroom with shower.
Changes were first made to improve the health of the home. Asbestos tile flooring/glue was abated and the following items were added: a sump pump and drain tile, spray foam insulation, a glass block window, and a Panasonic bathroom fan.
After the designer and client walked through ideas to improve flow of the space, we decided to eliminate the existing 1/2 bath in the family room and build the new 3/4 bathroom within the existing laundry room. This allowed the family room to be enlarged.
Plumbing fixtures in the bathroom include a Kohler, Memoirs® Stately 24″ pedestal bathroom sink, Kohler, Archer® sink faucet and showerhead in polished chrome, and a Kohler, Highline® Comfort Height® toilet with Class Five® flush technology.
American Olean 1″ hex tile was installed in the shower’s floor, and subway tile on shower walls all the way up to the ceiling. A custom frameless glass shower enclosure finishes the sleek, open design.
Highly wear-resistant Adura luxury vinyl tile flooring runs throughout the entire bathroom and laundry room areas.
The full laundry room was finished to include new walls and ceilings. Beautiful shaker-style cabinetry with beadboard panels in white linen was chosen, along with glossy white cultured marble countertops from Central Marble, a Blanco, Precis 27″ single bowl granite composite sink in cafe brown, and a Kohler, Bellera® sink faucet.
We also decided to save and restore some original pieces in the home, like their existing 5-panel doors; one of which was repurposed into a pocket door for the new bathroom.
The homeowners completed the basement finish with new carpeting in the family room. The whole basement feels fresh, new, and has a great flow. They will enjoy their healthy, happy home for years to come.
Designed by: Emily Blonigen
See full details, including before photos at https://www.castlebri.com/basements/project-3378-1/
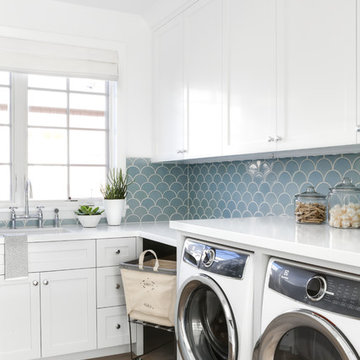
Inspiration for a beach style l-shaped dedicated laundry room in Orange County with shaker cabinets, white cabinets, white walls, light hardwood floors and a side-by-side washer and dryer.
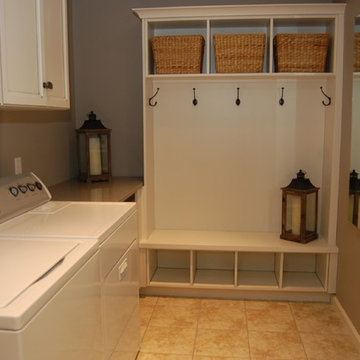
This combination mudroom and laundry room was added to the existing footprint of the home by taking the square footage from the attached garage. Both white washer and drayer units sit side by side with a folding table with a Cambria quartz slab to the right. There are white painted cabinets with a pewter glaze above with a shaker door style and oil rubbed bronze hardware. A coat rack and bench were custom made with cubicles below for shoes and rattan baskets above for extra supplies. The walls are painted with a taupe color from Sherwin Williams. The flooring is a DuraCeramic vinyl composition tile, which will hold up to heavy traffic.
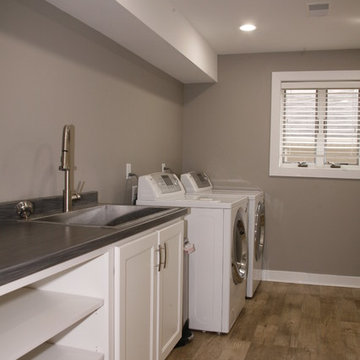
Contemporary laundry room in Grand Rapids with grey walls and vinyl floors.
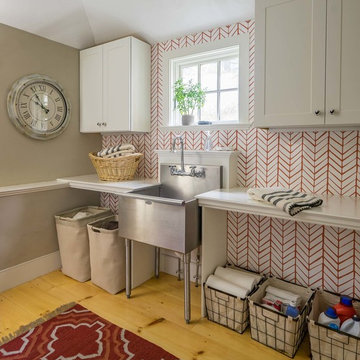
The Johnson-Thompson House, built c. 1750, has the distinct title as being the oldest structure in Winchester. Many alterations were made over the years to keep up with the times, but most recently it had the great fortune to get just the right family who appreciated and capitalized on its legacy. From the newly installed pine floors with cut, hand driven nails to the authentic rustic plaster walls, to the original timber frame, this 300 year old Georgian farmhouse is a masterpiece of old and new. Together with the homeowners and Cummings Architects, Windhill Builders embarked on a journey to salvage all of the best from this home and recreate what had been lost over time. To celebrate its history and the stories within, rooms and details were preserved where possible, woodwork and paint colors painstakingly matched and blended; the hall and parlor refurbished; the three run open string staircase lovingly restored; and details like an authentic front door with period hinges masterfully created. To accommodate its modern day family an addition was constructed to house a brand new, farmhouse style kitchen with an oversized island topped with reclaimed oak and a unique backsplash fashioned out of brick that was sourced from the home itself. Bathrooms were added and upgraded, including a spa-like retreat in the master bath, but include features like a claw foot tub, a niche with exposed brick and a magnificent barn door, as nods to the past. This renovation is one for the history books!
Eric Roth
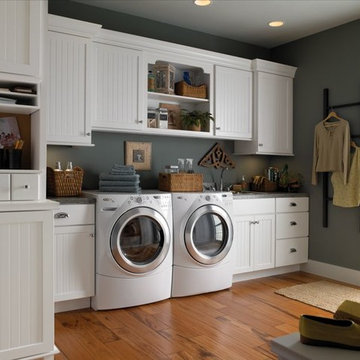
Inspiration for an expansive traditional galley utility room in Other with a drop-in sink, white cabinets, granite benchtops, grey walls, vinyl floors, a side-by-side washer and dryer and recessed-panel cabinets.
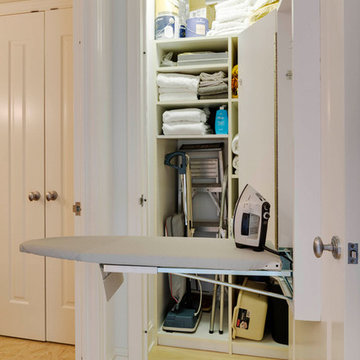
A utility storage closet with a pull down ironing board.
Photo of a small contemporary single-wall utility room in Boston with open cabinets, white cabinets, white walls and light hardwood floors.
Photo of a small contemporary single-wall utility room in Boston with open cabinets, white cabinets, white walls and light hardwood floors.
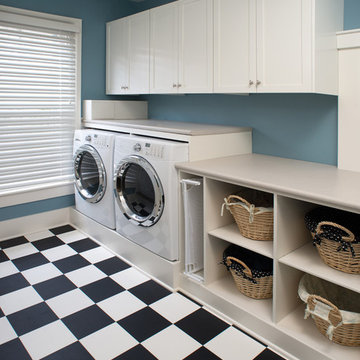
Rick Lee Photo
Large traditional single-wall dedicated laundry room in Charleston with recessed-panel cabinets, white cabinets, laminate benchtops, blue walls, vinyl floors and a side-by-side washer and dryer.
Large traditional single-wall dedicated laundry room in Charleston with recessed-panel cabinets, white cabinets, laminate benchtops, blue walls, vinyl floors and a side-by-side washer and dryer.

This is an example of a small contemporary single-wall dedicated laundry room in Detroit with an undermount sink, flat-panel cabinets, white cabinets, marble benchtops, black splashback, black walls, vinyl floors, a side-by-side washer and dryer, brown floor, multi-coloured benchtop and wallpaper.

A laundry room featuring counter space with bar seating and a blue ceramic tile backsplash.
Design ideas for a large u-shaped laundry room in Birmingham with an undermount sink, recessed-panel cabinets, white cabinets, blue splashback, ceramic splashback, beige walls, light hardwood floors and a side-by-side washer and dryer.
Design ideas for a large u-shaped laundry room in Birmingham with an undermount sink, recessed-panel cabinets, white cabinets, blue splashback, ceramic splashback, beige walls, light hardwood floors and a side-by-side washer and dryer.
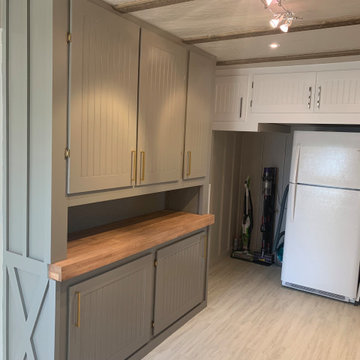
Inspiration for a mid-sized arts and crafts galley utility room in San Francisco with a drop-in sink, shaker cabinets, white cabinets, wood benchtops, grey splashback, ceramic splashback, grey walls, vinyl floors, a side-by-side washer and dryer, white floor, brown benchtop, exposed beam and panelled walls.
Laundry Room Design Ideas with Light Hardwood Floors and Vinyl Floors
6