Laundry Room Design Ideas with Light Hardwood Floors and White Benchtop
Sort by:Popular Today
1 - 20 of 434 photos

Large transitional galley laundry room in Hampshire with a drop-in sink, shaker cabinets, grey cabinets, marble benchtops, white splashback, marble splashback, light hardwood floors, beige floor and white benchtop.

Photo of a mid-sized modern single-wall dedicated laundry room in Auckland with an undermount sink, flat-panel cabinets, white cabinets, light hardwood floors, pink splashback, subway tile splashback, white walls, a side-by-side washer and dryer and white benchtop.
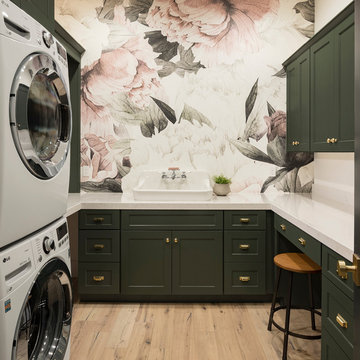
Photo: High Res Media
Build: AFT Construction
Design: E Interiors
Photo of a transitional u-shaped dedicated laundry room in Phoenix with quartz benchtops, shaker cabinets, green cabinets, light hardwood floors, a stacked washer and dryer, brown floor, white benchtop and multi-coloured walls.
Photo of a transitional u-shaped dedicated laundry room in Phoenix with quartz benchtops, shaker cabinets, green cabinets, light hardwood floors, a stacked washer and dryer, brown floor, white benchtop and multi-coloured walls.

Hood House is a playful protector that respects the heritage character of Carlton North whilst celebrating purposeful change. It is a luxurious yet compact and hyper-functional home defined by an exploration of contrast: it is ornamental and restrained, subdued and lively, stately and casual, compartmental and open.
For us, it is also a project with an unusual history. This dual-natured renovation evolved through the ownership of two separate clients. Originally intended to accommodate the needs of a young family of four, we shifted gears at the eleventh hour and adapted a thoroughly resolved design solution to the needs of only two. From a young, nuclear family to a blended adult one, our design solution was put to a test of flexibility.
The result is a subtle renovation almost invisible from the street yet dramatic in its expressive qualities. An oblique view from the northwest reveals the playful zigzag of the new roof, the rippling metal hood. This is a form-making exercise that connects old to new as well as establishing spatial drama in what might otherwise have been utilitarian rooms upstairs. A simple palette of Australian hardwood timbers and white surfaces are complimented by tactile splashes of brass and rich moments of colour that reveal themselves from behind closed doors.
Our internal joke is that Hood House is like Lazarus, risen from the ashes. We’re grateful that almost six years of hard work have culminated in this beautiful, protective and playful house, and so pleased that Glenda and Alistair get to call it home.

Design ideas for a large country u-shaped dedicated laundry room in San Francisco with a farmhouse sink, shaker cabinets, white cabinets, marble benchtops, white splashback, timber splashback, white walls, light hardwood floors, a side-by-side washer and dryer, white benchtop, vaulted and planked wall panelling.
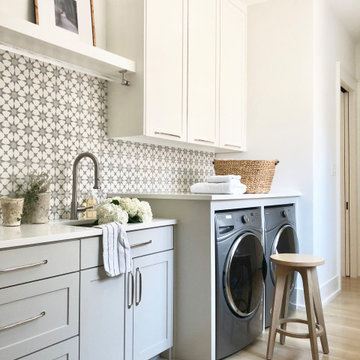
Design ideas for a transitional single-wall laundry room in Dallas with an undermount sink, shaker cabinets, grey cabinets, multi-coloured splashback, white walls, light hardwood floors, a side-by-side washer and dryer, beige floor and white benchtop.
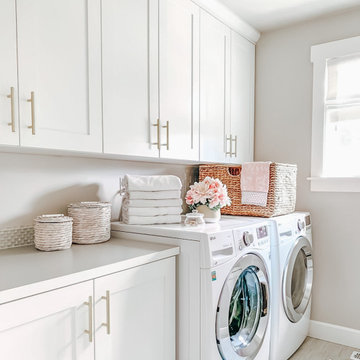
Mid-sized transitional galley dedicated laundry room in Dallas with white cabinets, a side-by-side washer and dryer, grey floor, quartzite benchtops, ceramic splashback, white benchtop, grey splashback, white walls and light hardwood floors.
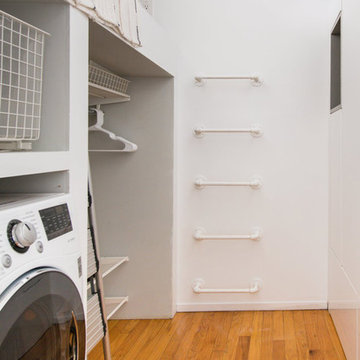
The opposite side of the bed loft houses the laundry and closet space. A vent-free all-in-one washer dryer combo unit adds to the efficiency of the home, with convenient proximity to the hanging space of the closet and the ample storage of the full cabinetry wall.

Mid-sized single-wall dedicated laundry room in Perth with an undermount sink, beaded inset cabinets, white cabinets, quartzite benchtops, white splashback, marble splashback, white walls, light hardwood floors, a side-by-side washer and dryer, white benchtop and brick walls.
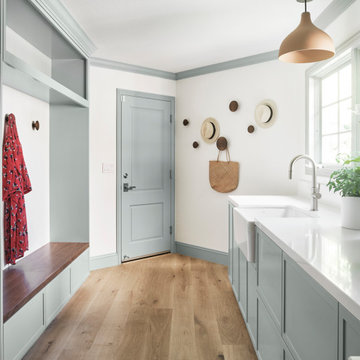
This is an example of a large transitional galley utility room in San Francisco with a farmhouse sink, shaker cabinets, grey cabinets, quartz benchtops, white splashback, engineered quartz splashback, white walls, light hardwood floors, a side-by-side washer and dryer and white benchtop.
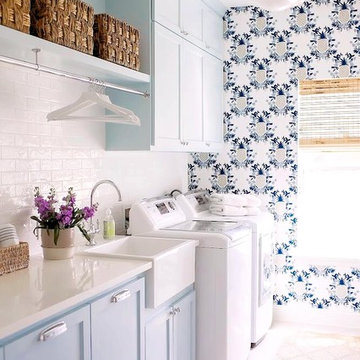
Country laundry room in Dallas with a farmhouse sink, shaker cabinets, blue cabinets, light hardwood floors, a side-by-side washer and dryer, beige floor, white benchtop and multi-coloured walls.
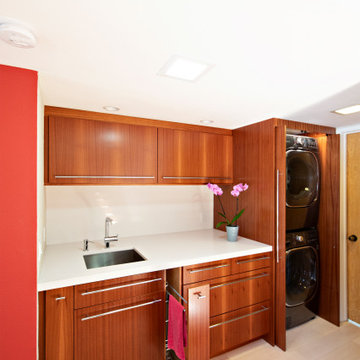
An open 2 story foyer also serves as a laundry space for a family of 5. Previously the machines were hidden behind bifold doors along with a utility sink. The new space is completely open to the foyer and the stackable machines are hidden behind flipper pocket doors so they can be tucked away when not in use. An extra deep countertop allow for plenty of space while folding and sorting laundry. A small deep sink offers opportunities for soaking the wash, as well as a makeshift wet bar during social events. Modern slab doors of solid Sapele with a natural stain showcases the inherent honey ribbons with matching vertical panels. Lift up doors and pull out towel racks provide plenty of useful storage in this newly invigorated space.
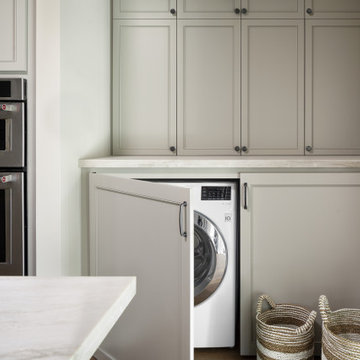
Inspiration for a small arts and crafts galley utility room in Houston with shaker cabinets, grey cabinets, quartzite benchtops, white walls, light hardwood floors, a concealed washer and dryer, brown floor and white benchtop.
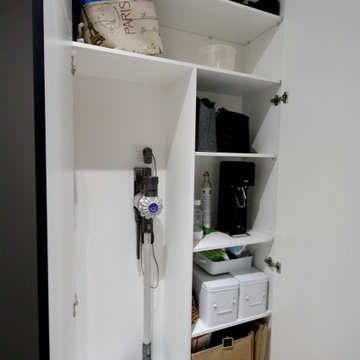
LUXURY IN BLACK
- Matte black 'shaker' profile cabinetry
- Feature Polytec 'Prime Oak' lamiwood doors
- 20mm thick Caesarstone 'Snow' benchtop
- White gloss subway tiles with black grout
- Brushed nickel hardware
- Blum hardware
Sheree Bounassif, kitchens by Emanuel
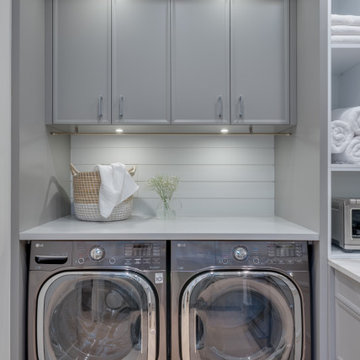
Photo of a small contemporary single-wall utility room in Vancouver with flat-panel cabinets, grey cabinets, grey splashback, light hardwood floors, a side-by-side washer and dryer, beige floor, white benchtop and planked wall panelling.
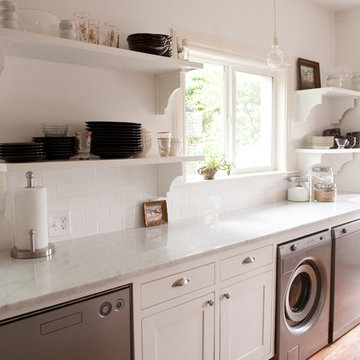
Contractor: George Brunson of Brunson Restoration and Remodeling
Photo by Emily McCall
This is an example of a traditional single-wall utility room in Dallas with white cabinets, white walls, light hardwood floors, a side-by-side washer and dryer and white benchtop.
This is an example of a traditional single-wall utility room in Dallas with white cabinets, white walls, light hardwood floors, a side-by-side washer and dryer and white benchtop.

Easy access to outside clothesline in this laundry room. Storage above and below and drying rack for those wet rainy days.
Photo of a mid-sized modern galley utility room in Melbourne with a drop-in sink, shaker cabinets, white cabinets, solid surface benchtops, white splashback, subway tile splashback, light hardwood floors, a side-by-side washer and dryer and white benchtop.
Photo of a mid-sized modern galley utility room in Melbourne with a drop-in sink, shaker cabinets, white cabinets, solid surface benchtops, white splashback, subway tile splashback, light hardwood floors, a side-by-side washer and dryer and white benchtop.
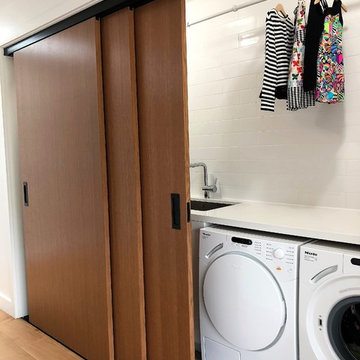
A laundry lover's dream...linen closet behind KNCrowder's Come Along System. Doors are paired with our patented Catch'n'Close System to ensure a full and quiet closure of the three doors.
A super spacious second floor laundry room can be quickly closed off for a modern clean look.
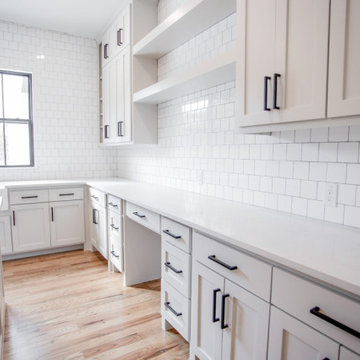
Photo of a large country u-shaped dedicated laundry room in Dallas with a farmhouse sink, shaker cabinets, white cabinets, quartzite benchtops, white walls, light hardwood floors, a side-by-side washer and dryer, beige floor and white benchtop.
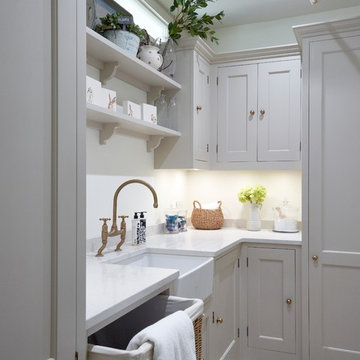
Framed Shaker utility painted in Little Greene 'Portland Stone Deep'
Walls: Farrow & Ball 'Wimbourne White'
Worktops are SG Carrara quartz
Villeroy & Boch Farmhouse 60 sink
Perrin and Rowe - Ionian deck mounted tap with crosshead handles in Aged brass finish.
Burnished Brass handles by Armac Martin
Photo by Rowland Roques-O'Neil.
Laundry Room Design Ideas with Light Hardwood Floors and White Benchtop
1