All Cabinet Finishes Laundry Room Design Ideas with Light Hardwood Floors
Refine by:
Budget
Sort by:Popular Today
121 - 140 of 1,453 photos
Item 1 of 3
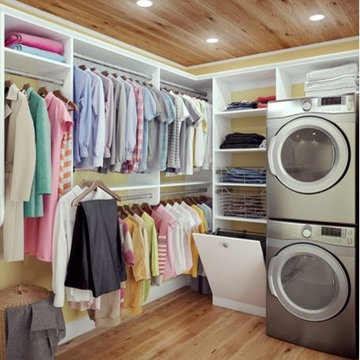
This is an example of a mid-sized contemporary utility room in Austin with flat-panel cabinets, white cabinets, yellow walls, light hardwood floors and a stacked washer and dryer.
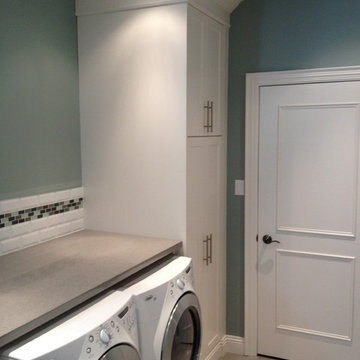
Photo of a mid-sized contemporary single-wall dedicated laundry room in Toronto with flat-panel cabinets, white cabinets, laminate benchtops, blue walls, light hardwood floors and a side-by-side washer and dryer.
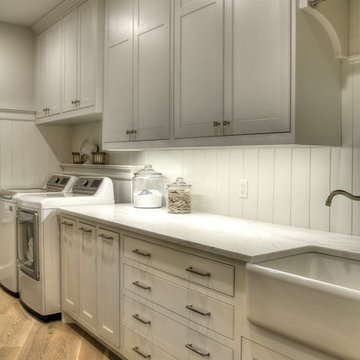
Design ideas for a large traditional galley dedicated laundry room in Minneapolis with a farmhouse sink, recessed-panel cabinets, white cabinets, marble benchtops, white walls, light hardwood floors, a side-by-side washer and dryer and white benchtop.
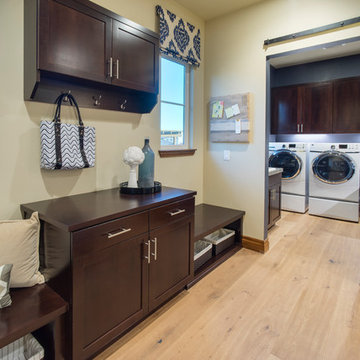
Design ideas for a dedicated laundry room in Sacramento with a drop-in sink, shaker cabinets, brown cabinets, granite benchtops, light hardwood floors, a side-by-side washer and dryer, brown floor and grey benchtop.
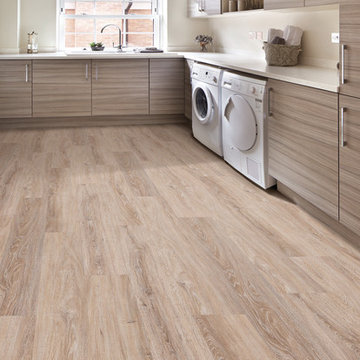
This is an example of a mid-sized contemporary l-shaped dedicated laundry room in Tampa with a drop-in sink, flat-panel cabinets, light wood cabinets, quartz benchtops, beige walls, light hardwood floors, a side-by-side washer and dryer, beige floor and beige benchtop.
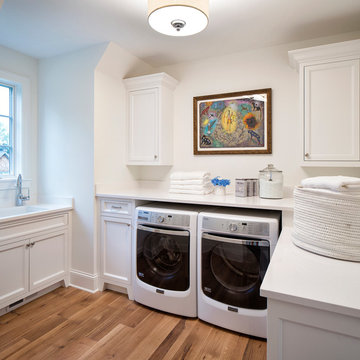
Builder: John Kraemer & Sons | Designer: Ben Nelson | Furnishings: Martha O'Hara Interiors | Photography: Landmark Photography
Design ideas for a mid-sized traditional u-shaped dedicated laundry room in Minneapolis with white cabinets, quartz benchtops, white walls, light hardwood floors, a side-by-side washer and dryer, an undermount sink, recessed-panel cabinets and white benchtop.
Design ideas for a mid-sized traditional u-shaped dedicated laundry room in Minneapolis with white cabinets, quartz benchtops, white walls, light hardwood floors, a side-by-side washer and dryer, an undermount sink, recessed-panel cabinets and white benchtop.
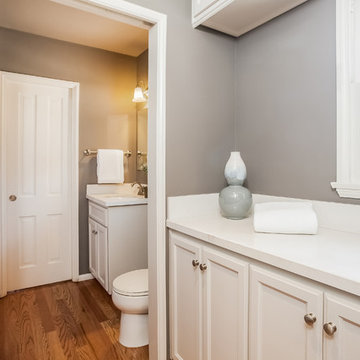
Large transitional l-shaped laundry room in Los Angeles with an undermount sink, shaker cabinets, white cabinets, light hardwood floors, quartzite benchtops, grey walls and a side-by-side washer and dryer.
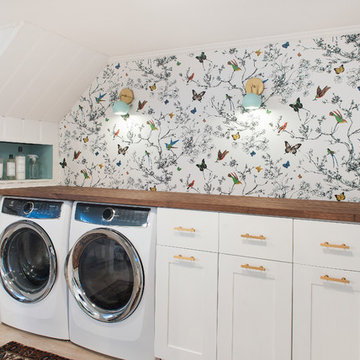
Photography: Ben Gebo
Inspiration for a mid-sized transitional utility room in Boston with an integrated sink, recessed-panel cabinets, white cabinets, wood benchtops, white walls, light hardwood floors, a side-by-side washer and dryer and beige floor.
Inspiration for a mid-sized transitional utility room in Boston with an integrated sink, recessed-panel cabinets, white cabinets, wood benchtops, white walls, light hardwood floors, a side-by-side washer and dryer and beige floor.

Photo of a large transitional galley dedicated laundry room in Chicago with open cabinets, white cabinets, white walls, a side-by-side washer and dryer, light hardwood floors, brown floor, wallpaper and wallpaper.
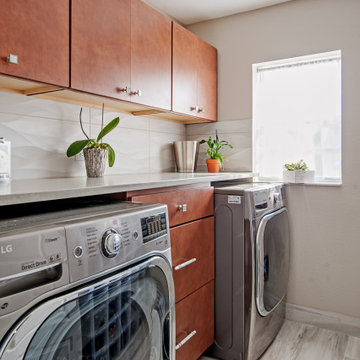
Laundry room renovation in South Tampa.
Inspiration for a mid-sized contemporary single-wall dedicated laundry room in Tampa with flat-panel cabinets, medium wood cabinets, beige walls, light hardwood floors, grey floor and grey benchtop.
Inspiration for a mid-sized contemporary single-wall dedicated laundry room in Tampa with flat-panel cabinets, medium wood cabinets, beige walls, light hardwood floors, grey floor and grey benchtop.
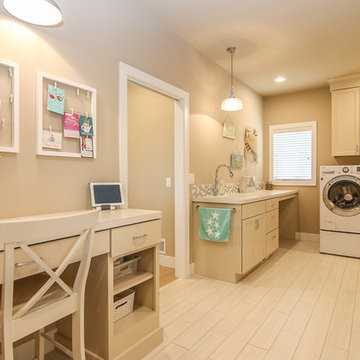
Large beach style galley utility room in Other with a drop-in sink, recessed-panel cabinets, beige cabinets, beige walls, light hardwood floors, a side-by-side washer and dryer and beige floor.
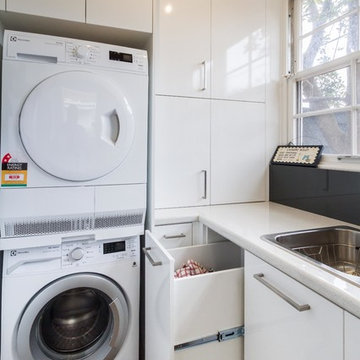
Designer: Michael Simpson; Photography by Yvonne Menegol
Design ideas for a small modern l-shaped utility room in Melbourne with flat-panel cabinets, white cabinets, laminate benchtops, white walls, light hardwood floors, a stacked washer and dryer and a drop-in sink.
Design ideas for a small modern l-shaped utility room in Melbourne with flat-panel cabinets, white cabinets, laminate benchtops, white walls, light hardwood floors, a stacked washer and dryer and a drop-in sink.
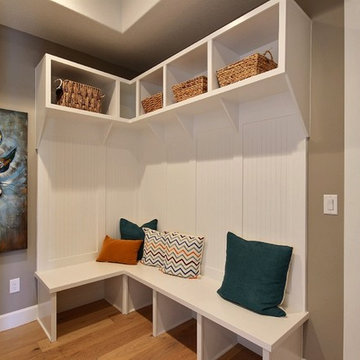
The Brahmin - in Ridgefield Washington by Cascade West Development Inc.
Every area of this home is designed to be spacious and accommodating. Its supersized nook area, the extra-large Pantry area to handle all the trips from Costco, down to the oversized Mud Room with benches, cubbies and large closet, to the spacious Guest Room with a private bath all of which are on the Main floor, but wait there is more! Head through the corner of the kitchen and you’ll find the “12th man Room” an incredibly cozy sized room, that features a 2nd Fireplace, Vaulted Ceilings, a Wet Bar with an under cabinet refrigerator, a sink, microwave for the popcorn and last but not least the Big Screen for Game Day! Be the Fan! Sit down, immerse yourself into the couch and turn it up! Commercial or Halftime?, …..just head outside and enjoy a breath of fresh air in the oversized back yard and throw some ball to remember the old days or drift into your favorite athlete’s stance and get geared up for the second half!
Cascade West Facebook: https://goo.gl/MCD2U1
Cascade West Website: https://goo.gl/XHm7Un
These photos, like many of ours, were taken by the good people of ExposioHDR - Portland, Or
Exposio Facebook: https://goo.gl/SpSvyo
Exposio Website: https://goo.gl/Cbm8Ya
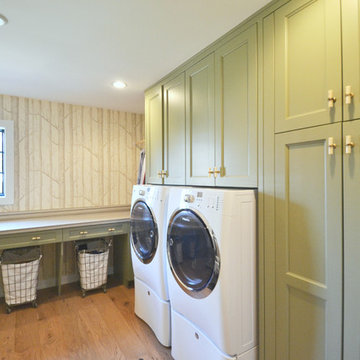
Mid-sized modern l-shaped dedicated laundry room in Indianapolis with recessed-panel cabinets, green cabinets, white walls, light hardwood floors and a side-by-side washer and dryer.
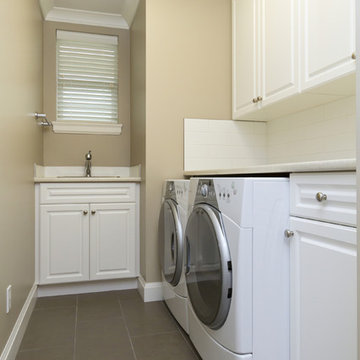
Inspiration for a mid-sized traditional single-wall utility room in Richmond with a drop-in sink, raised-panel cabinets, a side-by-side washer and dryer, medium wood cabinets, solid surface benchtops, grey walls and light hardwood floors.
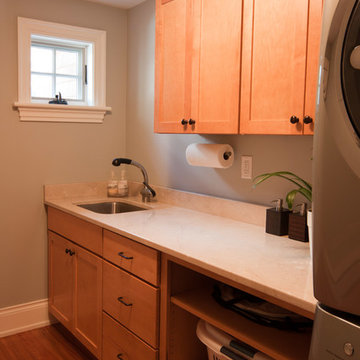
Photo of a mid-sized traditional single-wall dedicated laundry room in Boston with an undermount sink, shaker cabinets, solid surface benchtops, beige walls, light hardwood floors, a stacked washer and dryer and medium wood cabinets.
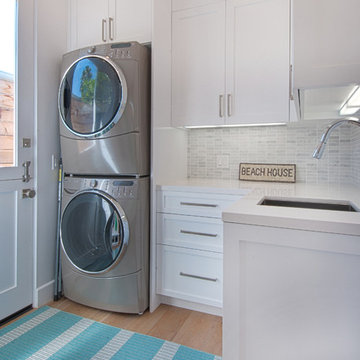
Tankersley Photography
Photo of a mid-sized beach style l-shaped laundry room in Orange County with an undermount sink, shaker cabinets, white cabinets, white walls, light hardwood floors, a stacked washer and dryer, brown floor and white benchtop.
Photo of a mid-sized beach style l-shaped laundry room in Orange County with an undermount sink, shaker cabinets, white cabinets, white walls, light hardwood floors, a stacked washer and dryer, brown floor and white benchtop.

Inspiration for a mid-sized country single-wall dedicated laundry room in Vancouver with a farmhouse sink, shaker cabinets, white cabinets, quartz benchtops, white splashback, subway tile splashback, white walls, light hardwood floors, a stacked washer and dryer, grey floor, white benchtop and planked wall panelling.
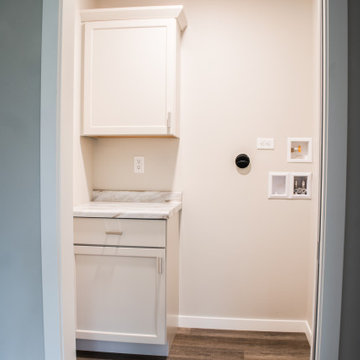
Design ideas for a small traditional single-wall laundry cupboard in Other with shaker cabinets, white cabinets, laminate benchtops, beige walls, light hardwood floors, a stacked washer and dryer, white floor and multi-coloured benchtop.
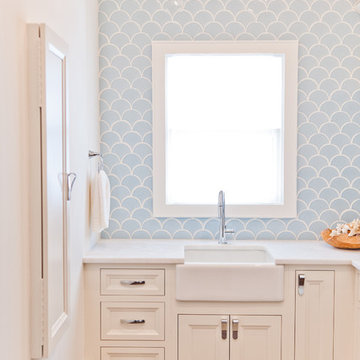
This is an example of a mid-sized beach style l-shaped dedicated laundry room in Jacksonville with a farmhouse sink, white cabinets, marble benchtops, white walls, light hardwood floors, a stacked washer and dryer and recessed-panel cabinets.
All Cabinet Finishes Laundry Room Design Ideas with Light Hardwood Floors
7