All Cabinet Finishes Laundry Room Design Ideas with Light Hardwood Floors
Refine by:
Budget
Sort by:Popular Today
141 - 160 of 1,453 photos
Item 1 of 3
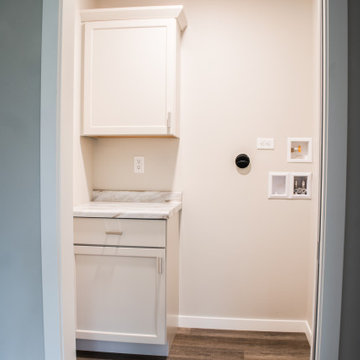
Design ideas for a small traditional single-wall laundry cupboard in Other with shaker cabinets, white cabinets, laminate benchtops, beige walls, light hardwood floors, a stacked washer and dryer, white floor and multi-coloured benchtop.
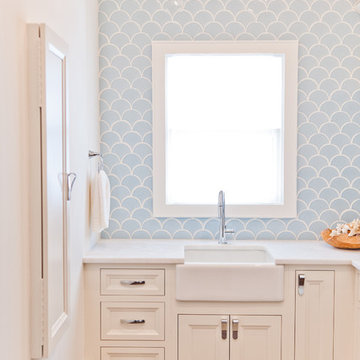
This is an example of a mid-sized beach style l-shaped dedicated laundry room in Jacksonville with a farmhouse sink, white cabinets, marble benchtops, white walls, light hardwood floors, a stacked washer and dryer and recessed-panel cabinets.
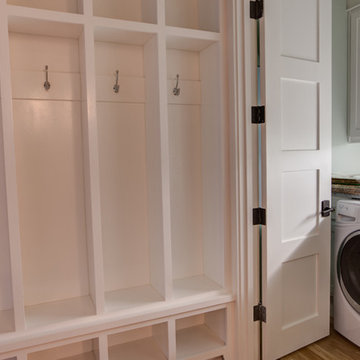
This is an example of a mid-sized beach style single-wall laundry cupboard in Miami with white cabinets, marble benchtops, blue walls, light hardwood floors, a side-by-side washer and dryer and shaker cabinets.

Design ideas for a mid-sized mediterranean utility room in Orange County with a single-bowl sink, recessed-panel cabinets, blue cabinets, wood benchtops, light hardwood floors, a side-by-side washer and dryer, brown floor and brown benchtop.
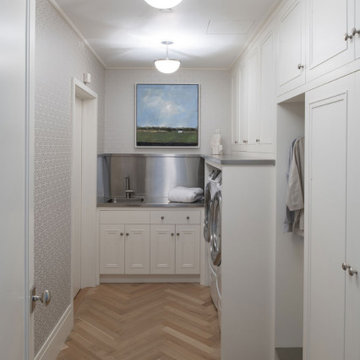
Contractor: Welch Forsman
Photography: Scott Amundson
Design ideas for a contemporary laundry cupboard in Minneapolis with white cabinets, metallic splashback, white walls, light hardwood floors and a side-by-side washer and dryer.
Design ideas for a contemporary laundry cupboard in Minneapolis with white cabinets, metallic splashback, white walls, light hardwood floors and a side-by-side washer and dryer.

This is an example of a mid-sized scandinavian single-wall utility room in Other with an integrated sink, flat-panel cabinets, red cabinets, quartzite benchtops, multi-coloured splashback, engineered quartz splashback, light hardwood floors and multi-coloured benchtop.
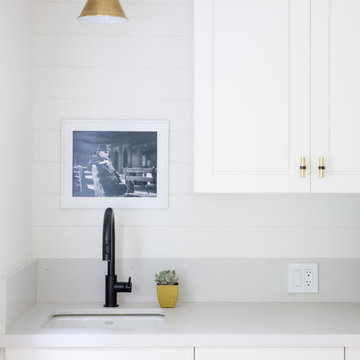
Vivian Johnson
Inspiration for a country l-shaped dedicated laundry room in San Francisco with an undermount sink, flat-panel cabinets, white cabinets, quartz benchtops, white walls, light hardwood floors, a side-by-side washer and dryer and grey benchtop.
Inspiration for a country l-shaped dedicated laundry room in San Francisco with an undermount sink, flat-panel cabinets, white cabinets, quartz benchtops, white walls, light hardwood floors, a side-by-side washer and dryer and grey benchtop.
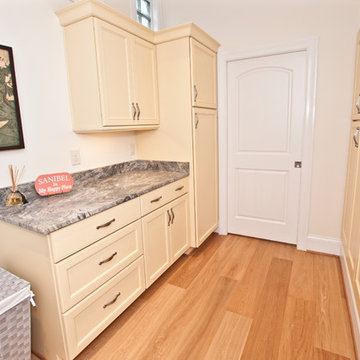
Photography by Melissa Mills, Designed by Terri Sears, Lighting done by Jan Walters with Hermitage Lighting
This is an example of a small beach style galley utility room in Nashville with recessed-panel cabinets, quartzite benchtops, white walls, light hardwood floors, a stacked washer and dryer and beige cabinets.
This is an example of a small beach style galley utility room in Nashville with recessed-panel cabinets, quartzite benchtops, white walls, light hardwood floors, a stacked washer and dryer and beige cabinets.

A mudroom with a laundry cabinet features large windows that provide an abundance of natural light. The custom screens, made from Ash and natural rattan cane webbing, incorporate built-in vents to conceal the washer and dryer while in use.
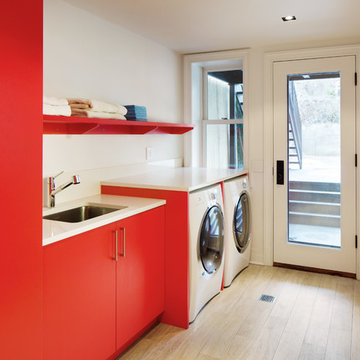
Amanda Kirkpatrick
Johann Grobler Architects
Design ideas for a mid-sized contemporary single-wall utility room in New York with an undermount sink, flat-panel cabinets, red cabinets, quartz benchtops, white walls, light hardwood floors, a side-by-side washer and dryer and white benchtop.
Design ideas for a mid-sized contemporary single-wall utility room in New York with an undermount sink, flat-panel cabinets, red cabinets, quartz benchtops, white walls, light hardwood floors, a side-by-side washer and dryer and white benchtop.
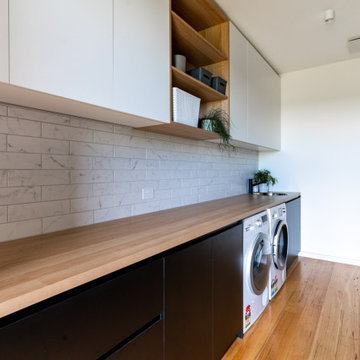
Photo of a contemporary galley dedicated laundry room in Geelong with an integrated sink, black cabinets, wood benchtops, subway tile splashback, white walls, light hardwood floors and a side-by-side washer and dryer.
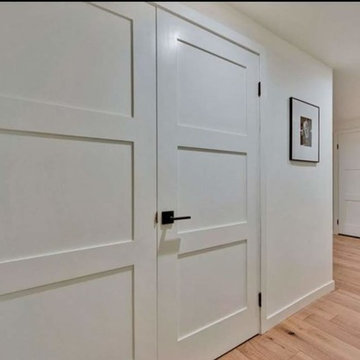
Design ideas for a small transitional single-wall laundry cupboard with shaker cabinets, white cabinets, white walls, light hardwood floors, a side-by-side washer and dryer and beige floor.
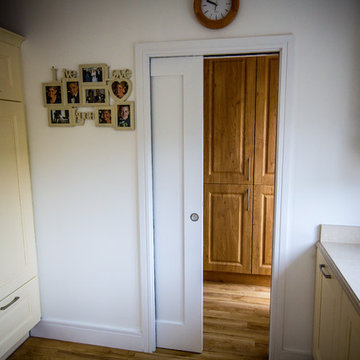
Portfolio - https://www.sigmahomes.ie/portfolio1/ann-hester/
Book A Consultation - https://www.sigmahomes.ie/get-a-quote/
Photo Credit - David Casey
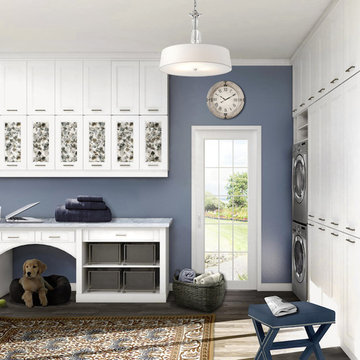
Revamping the laundry room brings a blend of functionality and style to an often-overlooked space. Upgrading appliances to energy-efficient models enhances efficiency while minimizing environmental impact.
Custom cabinetry and shelving solutions maximize storage for detergents, cleaning supplies, and laundry essentials, promoting an organized and clutter-free environment. Consideration of ergonomic design, such as a folding counter or ironing station, streamlines tasks and adds a touch of convenience.
Thoughtful lighting choices, perhaps with LED fixtures or natural light sources, contribute to a bright and inviting atmosphere. Flooring upgrades for durability, such as water-resistant tiles or easy-to-clean materials, can withstand the demands of laundry tasks.
Ultimately, a remodeled laundry room not only elevates its practical functionality but also transforms it into a well-designed, efficient space that makes the often-dreaded chore of laundry a more pleasant experience.
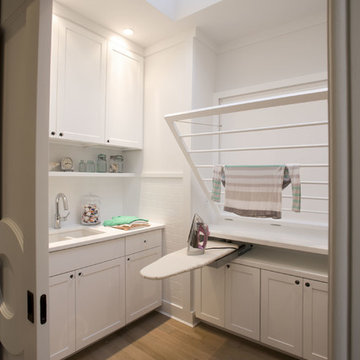
Photo credit: Blackstock Photography
Design ideas for a transitional dedicated laundry room in Newark with an undermount sink, recessed-panel cabinets, white cabinets, white walls and light hardwood floors.
Design ideas for a transitional dedicated laundry room in Newark with an undermount sink, recessed-panel cabinets, white cabinets, white walls and light hardwood floors.
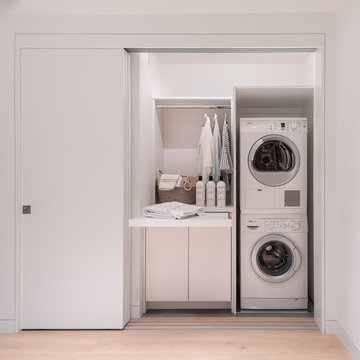
Small contemporary single-wall laundry cupboard in San Francisco with white cabinets, white walls, a stacked washer and dryer, beige floor, white benchtop, flat-panel cabinets and light hardwood floors.
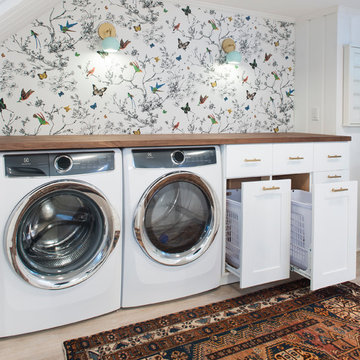
Photography: Ben Gebo
This is an example of a mid-sized transitional utility room in Boston with recessed-panel cabinets, white cabinets, wood benchtops, white walls, light hardwood floors, a side-by-side washer and dryer and beige floor.
This is an example of a mid-sized transitional utility room in Boston with recessed-panel cabinets, white cabinets, wood benchtops, white walls, light hardwood floors, a side-by-side washer and dryer and beige floor.
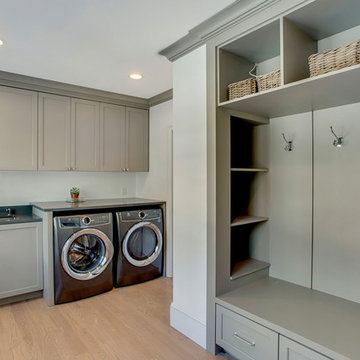
The laundry room / mudroom in this updated 1940's Custom Cape Ranch features a Custom Millwork mudroom closet and shaker cabinets. The classically detailed arched doorways and original wainscot paneling in the living room, dining room, stair hall and bedrooms were kept and refinished, as were the many original red brick fireplaces found in most rooms. These and other Traditional features were kept to balance the contemporary renovations resulting in a Transitional style throughout the home. Large windows and French doors were added to allow ample natural light to enter the home. The mainly white interior enhances this light and brightens a previously dark home.
Architect: T.J. Costello - Hierarchy Architecture + Design, PLLC
Interior Designer: Helena Clunies-Ross
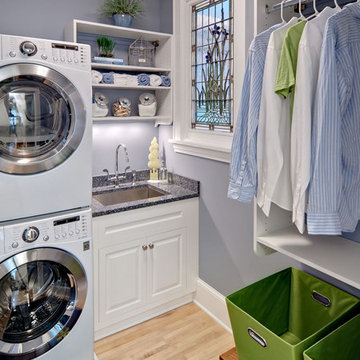
Original to the home was a beautiful stained glass window. The homeowner’s wanted to reuse it and since the laundry room had no exterior window, it was perfect. Natural light from the skylight above the back stairway filters through it and illuminates the laundry room. What was an otherwise mundane space now showcases a beautiful art piece. The room also features one of Cambria’s newest counter top colors, Parys. The rich blue and gray tones are seen again in the blue wall paint and the stainless steel sink and faucet finish. Twin Cities Closet Company provided for this small space making the most of every square inch.
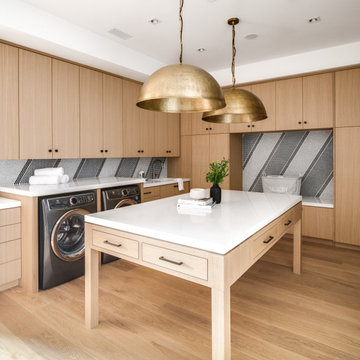
Photo of a midcentury utility room in Los Angeles with a single-bowl sink, flat-panel cabinets, light wood cabinets, multi-coloured walls, light hardwood floors, a side-by-side washer and dryer, beige floor and white benchtop.
All Cabinet Finishes Laundry Room Design Ideas with Light Hardwood Floors
8