Laundry Room Design Ideas with Light Hardwood Floors
Refine by:
Budget
Sort by:Popular Today
61 - 80 of 118 photos
Item 1 of 3
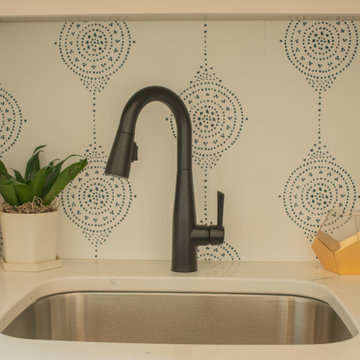
This is an example of an expansive traditional utility room in Minneapolis with an utility sink, shaker cabinets, beige cabinets, quartz benchtops, white walls, light hardwood floors, a stacked washer and dryer, brown floor, white benchtop and wallpaper.
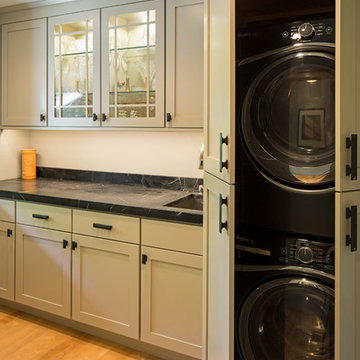
Design: Bob Michels | Cabinetry: Dura Supreme Cabinetry | Photography: Landmark Photography
Photo of a mid-sized single-wall utility room in Minneapolis with an undermount sink, recessed-panel cabinets, light hardwood floors, a stacked washer and dryer, beige cabinets and white walls.
Photo of a mid-sized single-wall utility room in Minneapolis with an undermount sink, recessed-panel cabinets, light hardwood floors, a stacked washer and dryer, beige cabinets and white walls.
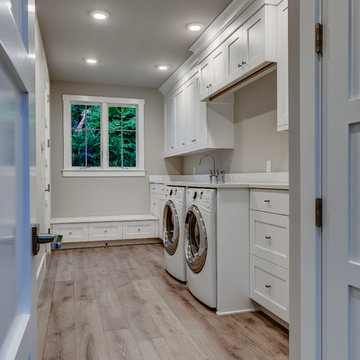
Matt Steeves
This is an example of a large transitional single-wall dedicated laundry room in Other with white cabinets, grey walls, light hardwood floors and shaker cabinets.
This is an example of a large transitional single-wall dedicated laundry room in Other with white cabinets, grey walls, light hardwood floors and shaker cabinets.
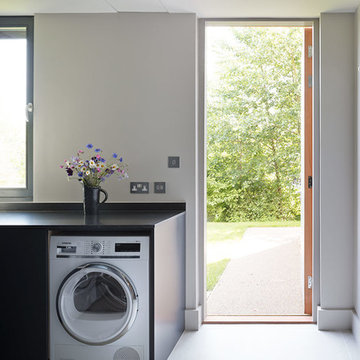
Roundhouse Urbo and Metro matt lacquer bespoke kitchen in Farrow & Ball Railings and horizontal grain Driftwood veneer with worktop in Nero Assoluto Linen Finish with honed edges.
Photography by Nick Kane
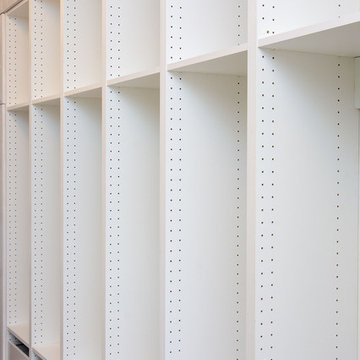
Here is an architecturally built house from the early 1970's which was brought into the new century during this complete home remodel by opening up the main living space with two small additions off the back of the house creating a seamless exterior wall, dropping the floor to one level throughout, exposing the post an beam supports, creating main level on-suite, den/office space, refurbishing the existing powder room, adding a butlers pantry, creating an over sized kitchen with 17' island, refurbishing the existing bedrooms and creating a new master bedroom floor plan with walk in closet, adding an upstairs bonus room off an existing porch, remodeling the existing guest bathroom, and creating an in-law suite out of the existing workshop and garden tool room.
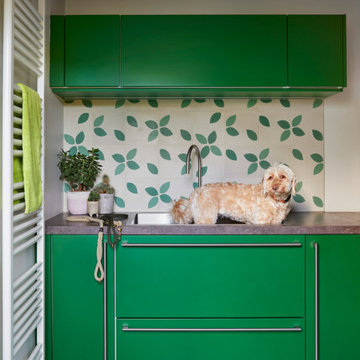
Dog room - Loulou and Bettie also had their own brief for this project, separate to their owners’. They wanted a room accepting of mud and water with storage for their vast collection of collars and leads.
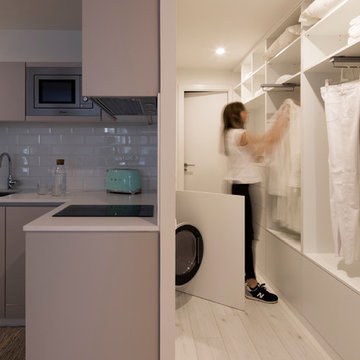
Anna Fontanet
Small contemporary utility room in Barcelona with an undermount sink, open cabinets, white cabinets, white walls, light hardwood floors, a concealed washer and dryer and white floor.
Small contemporary utility room in Barcelona with an undermount sink, open cabinets, white cabinets, white walls, light hardwood floors, a concealed washer and dryer and white floor.
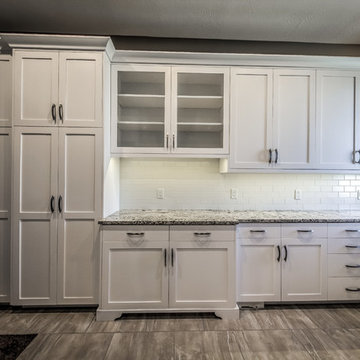
Mid-sized country l-shaped utility room in Salt Lake City with a drop-in sink, white cabinets, beige walls, light hardwood floors and a stacked washer and dryer.
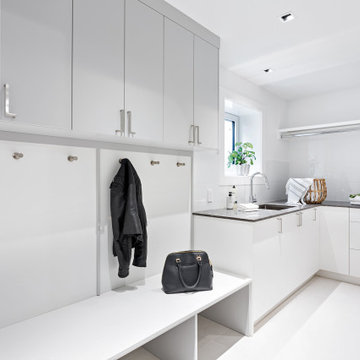
Hallway built ins
Photo of a mid-sized contemporary u-shaped dedicated laundry room in Vancouver with a drop-in sink, flat-panel cabinets, white cabinets, solid surface benchtops, white walls, light hardwood floors, a side-by-side washer and dryer, brown floor and black benchtop.
Photo of a mid-sized contemporary u-shaped dedicated laundry room in Vancouver with a drop-in sink, flat-panel cabinets, white cabinets, solid surface benchtops, white walls, light hardwood floors, a side-by-side washer and dryer, brown floor and black benchtop.
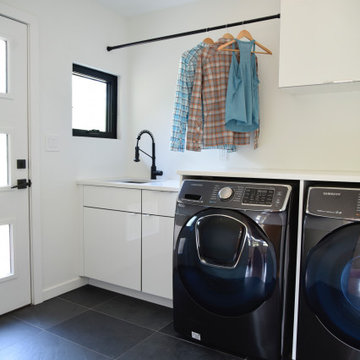
New floor, exterior door, cabinetry and all finishes. The washer and dryer were existing.
Large contemporary laundry room in Denver with an undermount sink, flat-panel cabinets, light wood cabinets, quartz benchtops, white splashback, glass tile splashback, light hardwood floors, beige floor and white benchtop.
Large contemporary laundry room in Denver with an undermount sink, flat-panel cabinets, light wood cabinets, quartz benchtops, white splashback, glass tile splashback, light hardwood floors, beige floor and white benchtop.
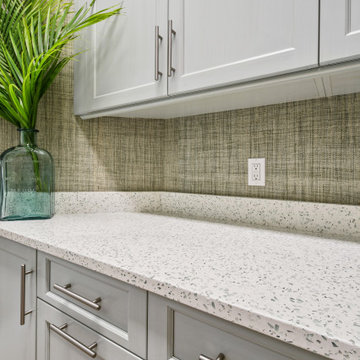
The ultimate coastal beach home situated on the shoreintracoastal waterway. The kitchen features white inset upper cabinetry balanced with rustic hickory base cabinets with a driftwood feel. The driftwood v-groove ceiling is framed in white beams. he 2 islands offer a great work space as well as an island for socializng.
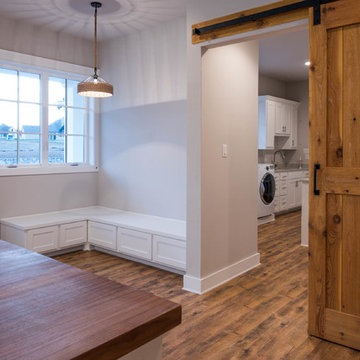
MLA photography - Erin Matlock
This is an example of a large transitional u-shaped utility room in Dallas with an undermount sink, white cabinets, granite benchtops, grey walls, light hardwood floors, a side-by-side washer and dryer, brown floor and grey benchtop.
This is an example of a large transitional u-shaped utility room in Dallas with an undermount sink, white cabinets, granite benchtops, grey walls, light hardwood floors, a side-by-side washer and dryer, brown floor and grey benchtop.
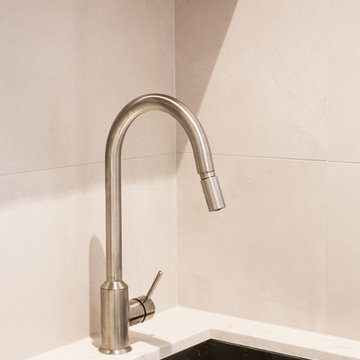
Full home renovation by the M.J.Harris Group. Bathrooms featuring scalloped and herringbone stone tiles, floating vanities and solid floating timber shelving with framless shower screens. An Ikea kitchen with stone bench top and carved drain, pressed tin splashback and timber feature wall with custom inbuilt fireplace and cabinetry. Photos by J.Harri
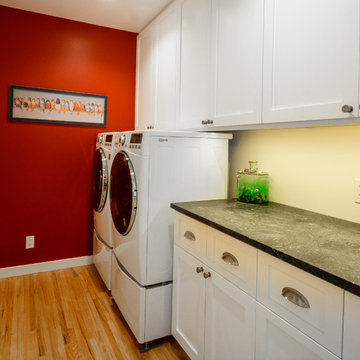
Photo of a mid-sized contemporary single-wall utility room in Los Angeles with shaker cabinets, white cabinets, soapstone benchtops, red walls, light hardwood floors and a side-by-side washer and dryer.
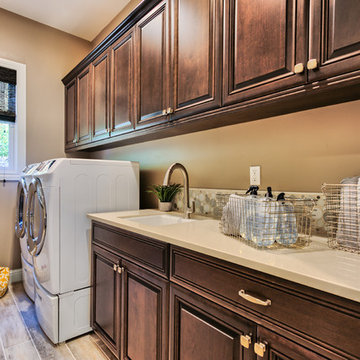
*Harvest Court sold out in July 2018*
Harvest Court offers 26 high-end single family homes with up to 4 bedrooms, up to approximately 3,409 square feet, and each on a minimum homesite of approximately 7,141 square feet. Features include:
• Precision Cabinets for convenient storage
• Kohler®, Utility Sink with Coralais Pullout Chrome Faucet
• Emser® 13x13 Tile Flooring with Piedrafina Marble Countertops

Laundry room design for function. Side by side washer and dryer, hanging rack and floating shelves provides the perfect amount of space to fold and hang laundry.
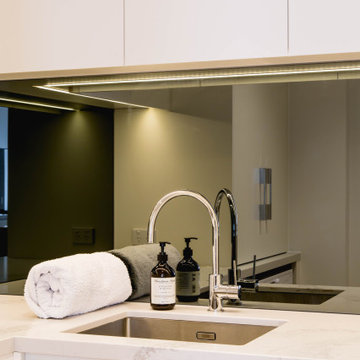
Luxury look laundry interior design adjoining the kitchen space will be a joy to perform the daily chores for family needs. the compact space fits a lot in, with underbench machines, overhead ironing clothes rack cabinetry, compact sink, generous overhead cabinetry, tall broom cupboard and built in fold up ironing station. The interior design style is streamlined and modern for an elegant and timeless look.
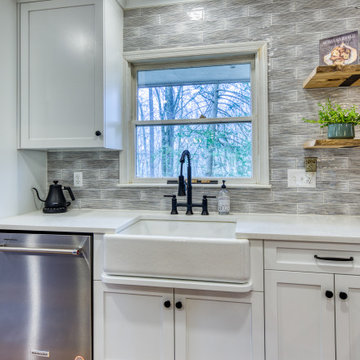
This is an example of a large modern u-shaped laundry room in Baltimore with a farmhouse sink, shaker cabinets, white cabinets, quartz benchtops, multi-coloured splashback, ceramic splashback, light hardwood floors, brown floor and white benchtop.
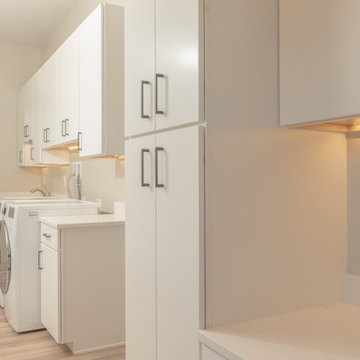
Nations Cabinetry slab door in white, light floors, grey five panel door, and light wood flooring make this laundry room clean and bright. Plenty of counter space and storage. Photos by Robby Arnold Media, Grand Junction, CO
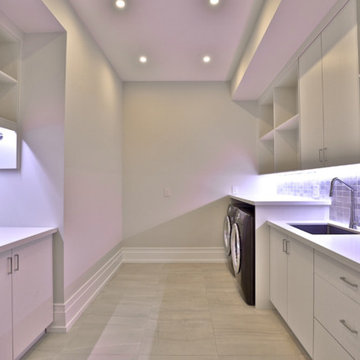
Inspiration for a mid-sized modern galley dedicated laundry room in Toronto with a drop-in sink, flat-panel cabinets, white cabinets, solid surface benchtops, white walls, light hardwood floors, a stacked washer and dryer, beige floor and white benchtop.
Laundry Room Design Ideas with Light Hardwood Floors
4