Laundry Room Design Ideas with Light Hardwood Floors
Sort by:Popular Today
81 - 100 of 118 photos
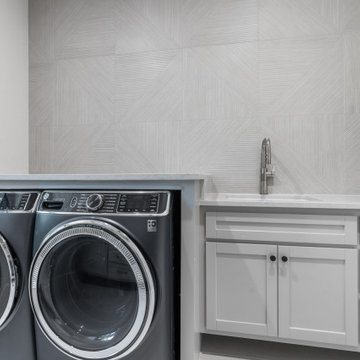
This photos shows the laundry room with undermount sink .
Design ideas for a large contemporary u-shaped dedicated laundry room in Houston with an undermount sink, flat-panel cabinets, grey cabinets, solid surface benchtops, grey walls, light hardwood floors, a side-by-side washer and dryer, grey benchtop and wallpaper.
Design ideas for a large contemporary u-shaped dedicated laundry room in Houston with an undermount sink, flat-panel cabinets, grey cabinets, solid surface benchtops, grey walls, light hardwood floors, a side-by-side washer and dryer, grey benchtop and wallpaper.
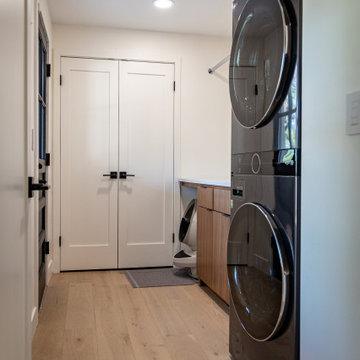
A complete gut and remodel, on a very tight timeframe. Our client is thrilled not only with our phenomenal crew’s ability to wrap it up within the projected goal, but also with the extreme transformation that took place with the design. The 1971 green and brown vintage house was converted into a sleek, modern home with high-tech features, custom cabinets, and new, open layout.
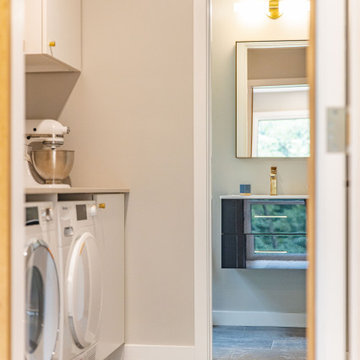
Large midcentury l-shaped laundry room in DC Metro with a single-bowl sink, flat-panel cabinets, light wood cabinets, solid surface benchtops, beige splashback, stone slab splashback, light hardwood floors, beige floor and beige benchtop.
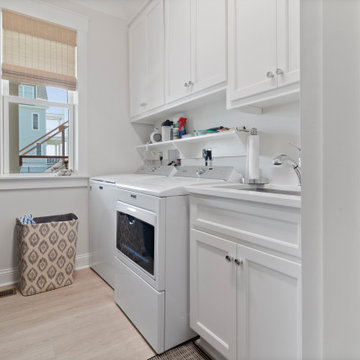
First floor laundry room
Large beach style laundry room in Raleigh with shaker cabinets, white cabinets, blue walls, light hardwood floors and brown floor.
Large beach style laundry room in Raleigh with shaker cabinets, white cabinets, blue walls, light hardwood floors and brown floor.
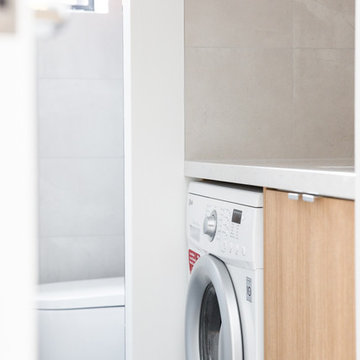
Full home renovation by the M.J.Harris Group. Bathrooms featuring scalloped and herringbone stone tiles, floating vanities and solid floating timber shelving with framless shower screens. An Ikea kitchen with stone bench top and carved drain, pressed tin splashback and timber feature wall with custom inbuilt fireplace and cabinetry. Photos by J.Harri
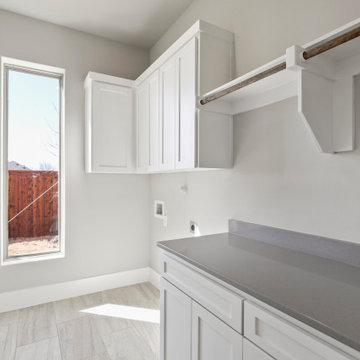
Design ideas for a large traditional single-wall utility room in Dallas with beaded inset cabinets, grey cabinets, granite benchtops, grey splashback, granite splashback, grey walls, light hardwood floors, a side-by-side washer and dryer, grey floor and grey benchtop.
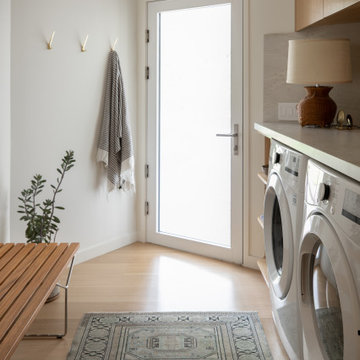
Photo of a mid-sized midcentury single-wall dedicated laundry room in Los Angeles with flat-panel cabinets, light wood cabinets, quartzite benchtops, stone slab splashback, white walls, light hardwood floors and a side-by-side washer and dryer.

Laundry room design for function. Side by side washer and dryer, hanging rack and floating shelves provides the perfect amount of space to fold and hang laundry.
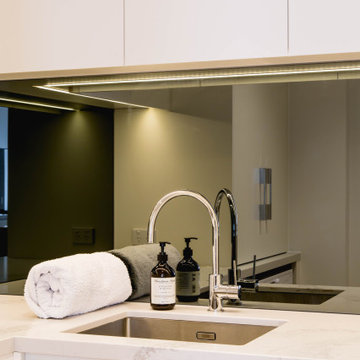
Luxury look laundry interior design adjoining the kitchen space will be a joy to perform the daily chores for family needs. the compact space fits a lot in, with underbench machines, overhead ironing clothes rack cabinetry, compact sink, generous overhead cabinetry, tall broom cupboard and built in fold up ironing station. The interior design style is streamlined and modern for an elegant and timeless look.
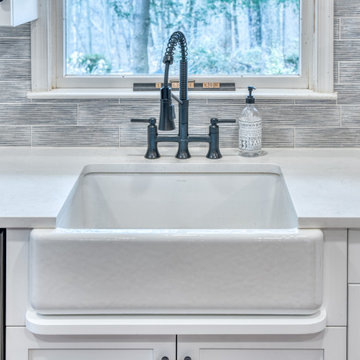
Photo of a large modern u-shaped laundry room in Baltimore with a farmhouse sink, shaker cabinets, white cabinets, quartz benchtops, multi-coloured splashback, ceramic splashback, light hardwood floors, brown floor and white benchtop.
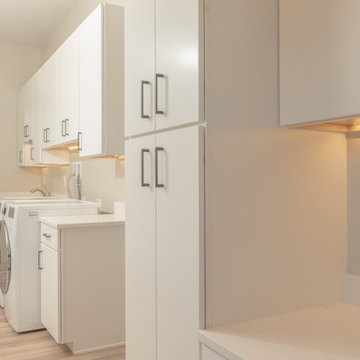
Nations Cabinetry slab door in white, light floors, grey five panel door, and light wood flooring make this laundry room clean and bright. Plenty of counter space and storage. Photos by Robby Arnold Media, Grand Junction, CO
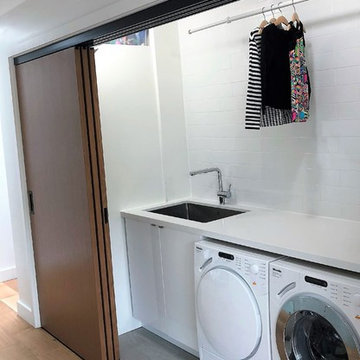
A laundry lover's dream...linen closet behind KNCrowder's Come Along System. Doors are paired with our patented Catch'n'Close System to ensure a full and quiet closure of the three doors.
You can open and close at 3 doors at once.
A super spacious second floor laundry room can be quickly closed off for a modern clean look.
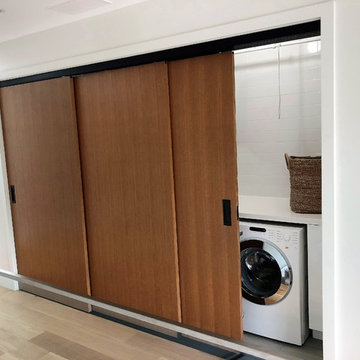
A laundry lover's dream...linen closet behind KNCrowder's Come Along System. Doors are paired with our patented Catch'n'Close System to ensure a full and quiet closure of the three doors.
Open and close all 3 doors at once!
This combo of an open concept second floor laundry space allows lots of light with the glass partition and subway tiles.
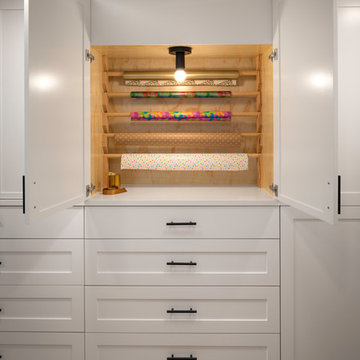
Caleb Vandermeer
This is an example of a mid-sized modern single-wall utility room in Portland with an undermount sink, recessed-panel cabinets, white cabinets, white walls, light hardwood floors, a stacked washer and dryer, beige floor and white benchtop.
This is an example of a mid-sized modern single-wall utility room in Portland with an undermount sink, recessed-panel cabinets, white cabinets, white walls, light hardwood floors, a stacked washer and dryer, beige floor and white benchtop.
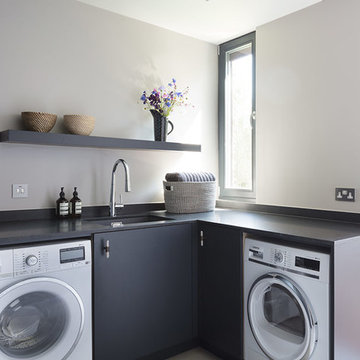
Roundhouse Urbo and Metro matt lacquer bespoke kitchen in Farrow & Ball Railings and horizontal grain Driftwood veneer with worktop in Nero Assoluto Linen Finish with honed edges.
Photography by Nick Kane
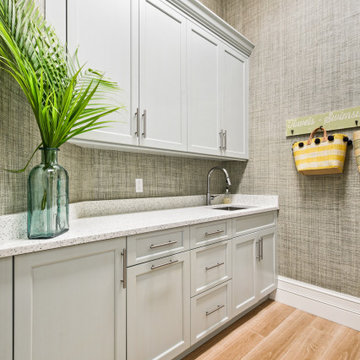
The ultimate coastal beach home situated on the shoreintracoastal waterway. The kitchen features white inset upper cabinetry balanced with rustic hickory base cabinets with a driftwood feel. The driftwood v-groove ceiling is framed in white beams. he 2 islands offer a great work space as well as an island for socializng.
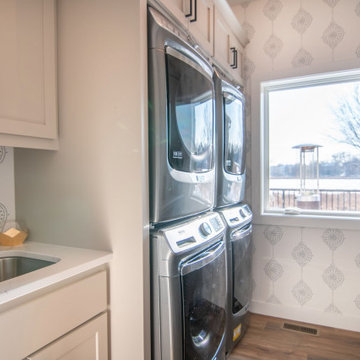
Expansive traditional utility room in Minneapolis with an utility sink, shaker cabinets, beige cabinets, quartz benchtops, white walls, light hardwood floors, a stacked washer and dryer, brown floor, white benchtop and wallpaper.
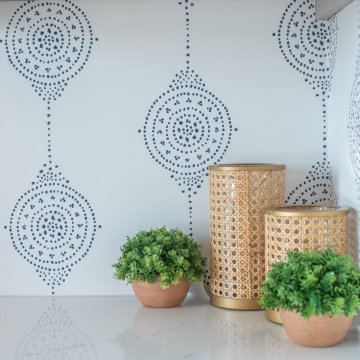
This is an example of an expansive traditional utility room in Minneapolis with an utility sink, shaker cabinets, beige cabinets, quartz benchtops, white walls, light hardwood floors, a stacked washer and dryer, brown floor, white benchtop and wallpaper.
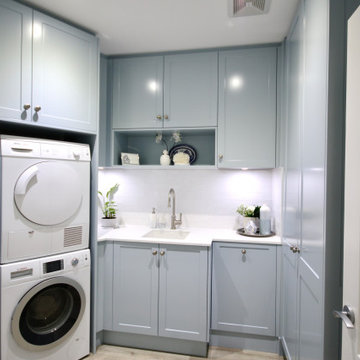
HAMPTON IN THE HILLS
- Shaker profile satin polyurethane doors in a feature 'pale blue'
- 20mm Caesarstone 'Snow' benchtop
- White subway tile splashback
- Brushed nickel knobs
- Recessed round LED's
- Enclosed clothes hamper
- Open polyurethane box
- Blum hardware
Sheree Bounassif, kitchens by Emanuel
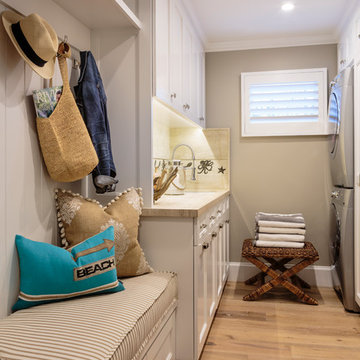
Inspiration for a large beach style galley dedicated laundry room in Orange County with a single-bowl sink, recessed-panel cabinets, white cabinets, limestone benchtops, grey walls, light hardwood floors and a stacked washer and dryer.
Laundry Room Design Ideas with Light Hardwood Floors
5