Laundry Room Design Ideas with Light Wood Cabinets and Concrete Floors
Refine by:
Budget
Sort by:Popular Today
21 - 40 of 41 photos
Item 1 of 3
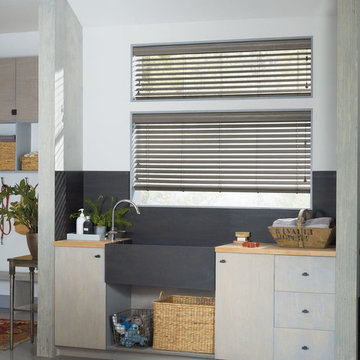
Design ideas for a large industrial single-wall utility room in Phoenix with an integrated sink, flat-panel cabinets, light wood cabinets, wood benchtops, white walls, concrete floors and grey floor.
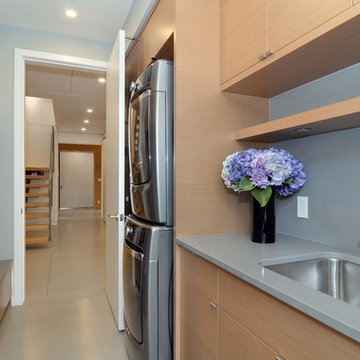
Inspiration for a mid-sized scandinavian galley utility room in Vancouver with an undermount sink, flat-panel cabinets, light wood cabinets, quartz benchtops, grey walls, concrete floors and a stacked washer and dryer.
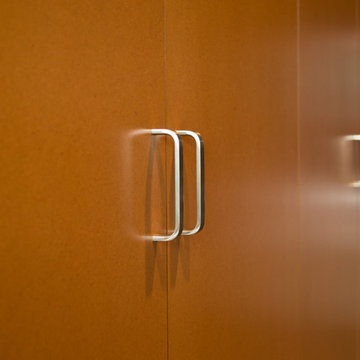
Josiah Zukowski
Mid-sized modern galley utility room in Portland with a drop-in sink, flat-panel cabinets, light wood cabinets, laminate benchtops, grey walls, concrete floors and a side-by-side washer and dryer.
Mid-sized modern galley utility room in Portland with a drop-in sink, flat-panel cabinets, light wood cabinets, laminate benchtops, grey walls, concrete floors and a side-by-side washer and dryer.
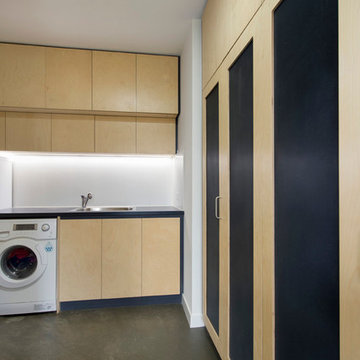
Large contemporary utility room in Melbourne with a drop-in sink, flat-panel cabinets, light wood cabinets, white walls, concrete floors, grey floor and blue benchtop.
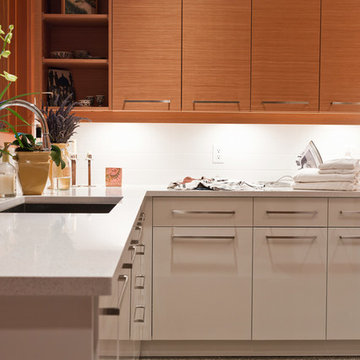
Photo of a mid-sized contemporary u-shaped dedicated laundry room in Vancouver with a drop-in sink, flat-panel cabinets, light wood cabinets, granite benchtops, white walls, concrete floors and a side-by-side washer and dryer.
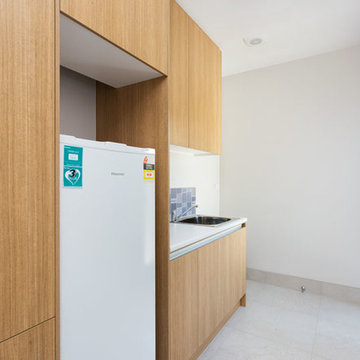
Small modern single-wall utility room in Brisbane with an undermount sink, flat-panel cabinets, light wood cabinets, solid surface benchtops, white walls and concrete floors.
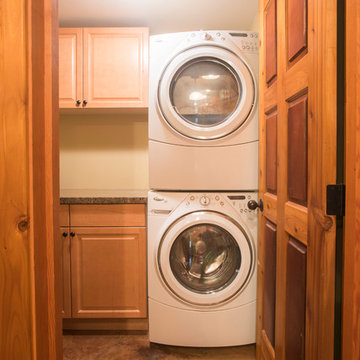
photo by David Gluns
This is an example of a small arts and crafts laundry room in Vancouver with raised-panel cabinets, light wood cabinets, granite benchtops, beige walls, concrete floors and a stacked washer and dryer.
This is an example of a small arts and crafts laundry room in Vancouver with raised-panel cabinets, light wood cabinets, granite benchtops, beige walls, concrete floors and a stacked washer and dryer.

Hidden Utility
Inspiration for a mid-sized modern galley dedicated laundry room in Dublin with a drop-in sink, flat-panel cabinets, light wood cabinets, concrete benchtops, concrete floors, a concealed washer and dryer, grey floor, black benchtop, vaulted and panelled walls.
Inspiration for a mid-sized modern galley dedicated laundry room in Dublin with a drop-in sink, flat-panel cabinets, light wood cabinets, concrete benchtops, concrete floors, a concealed washer and dryer, grey floor, black benchtop, vaulted and panelled walls.
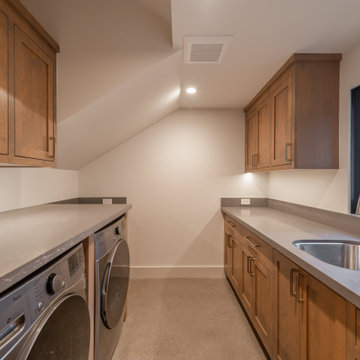
Spacious laundry room with side-by-side LG laundry units. Custom alder cabinets by Oakridge Cabinets, Quartz countertop from Bedrosians. Cabinet hardware Emtek Trail pulls in satin nickel. Polished concrete floors.
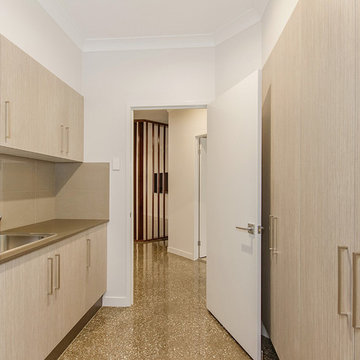
House Guru
Photo of a mid-sized contemporary galley dedicated laundry room in Brisbane with a drop-in sink, flat-panel cabinets, light wood cabinets, white walls, concrete floors, a concealed washer and dryer and multi-coloured floor.
Photo of a mid-sized contemporary galley dedicated laundry room in Brisbane with a drop-in sink, flat-panel cabinets, light wood cabinets, white walls, concrete floors, a concealed washer and dryer and multi-coloured floor.
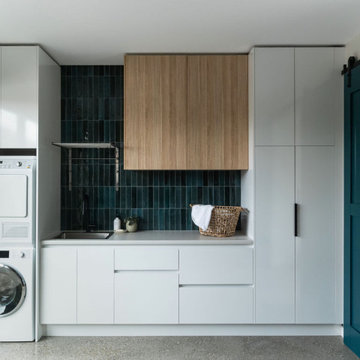
Polished concrete floors, white cabinetry, Timber look overheads and dark blue small glossy subway tiles vertically stacked. Feature double barn doors with black hardware. Fold out table integrated into the joinery tucked away neatly. Single bowl laundry sink with a handy fold away hanging rail.
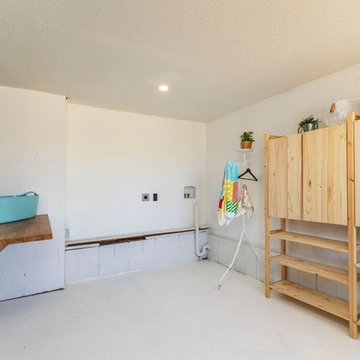
Photo of a mid-sized contemporary dedicated laundry room in Other with light wood cabinets, white walls, concrete floors, a side-by-side washer and dryer and white floor.
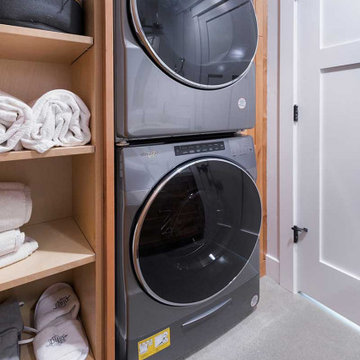
This ADU includes a full size washer and dryer with open shelving for storage.
Photo of a small transitional single-wall laundry cupboard in San Francisco with open cabinets, light wood cabinets, concrete floors, a stacked washer and dryer and grey floor.
Photo of a small transitional single-wall laundry cupboard in San Francisco with open cabinets, light wood cabinets, concrete floors, a stacked washer and dryer and grey floor.
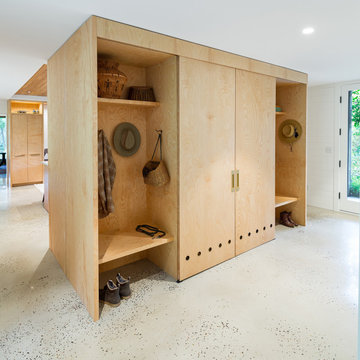
This is an example of a modern galley utility room in Portland with flat-panel cabinets, light wood cabinets, wood benchtops, concrete floors, a concealed washer and dryer and grey floor.
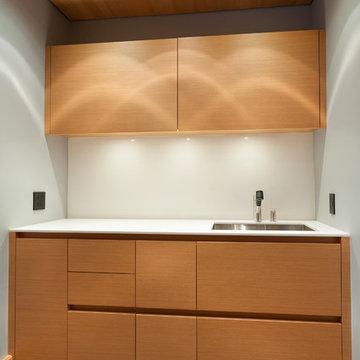
Kristen McGaughey Photography
Inspiration for a small modern single-wall dedicated laundry room in Vancouver with an undermount sink, flat-panel cabinets, light wood cabinets, solid surface benchtops, grey walls, concrete floors, grey floor and white benchtop.
Inspiration for a small modern single-wall dedicated laundry room in Vancouver with an undermount sink, flat-panel cabinets, light wood cabinets, solid surface benchtops, grey walls, concrete floors, grey floor and white benchtop.
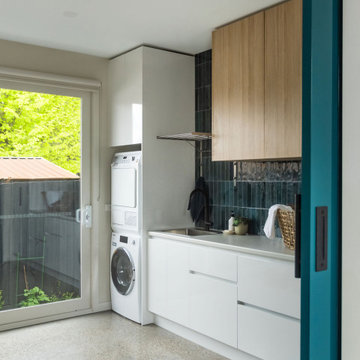
Polished concrete floors, white cabinetry, timber look overheads and dark blue small glossy subway tiles vertically stacked. Fold out table integrated into the joinery tucked away neatly. Single bowl laundry sink with a handy fold away hanging rail.
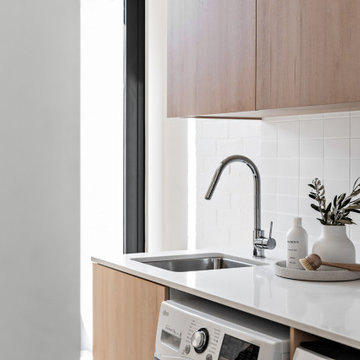
With side access, the new laundry doubles as a mudroom for coats and bags.
Design ideas for a mid-sized modern galley utility room in Sydney with an undermount sink, flat-panel cabinets, light wood cabinets, quartz benchtops, white splashback, ceramic splashback, white walls, concrete floors, a side-by-side washer and dryer, grey floor and white benchtop.
Design ideas for a mid-sized modern galley utility room in Sydney with an undermount sink, flat-panel cabinets, light wood cabinets, quartz benchtops, white splashback, ceramic splashback, white walls, concrete floors, a side-by-side washer and dryer, grey floor and white benchtop.
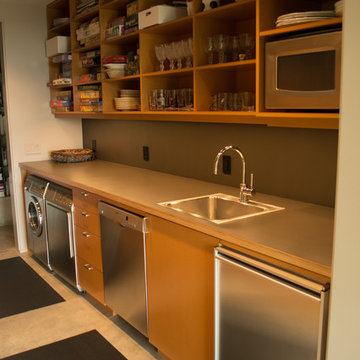
Josiah Zukowski
Mid-sized modern galley utility room in Portland with a drop-in sink, flat-panel cabinets, light wood cabinets, laminate benchtops, grey walls, concrete floors and a side-by-side washer and dryer.
Mid-sized modern galley utility room in Portland with a drop-in sink, flat-panel cabinets, light wood cabinets, laminate benchtops, grey walls, concrete floors and a side-by-side washer and dryer.
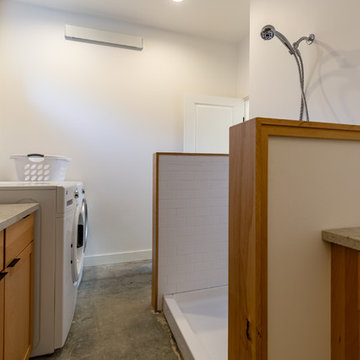
Inspiration for a modern galley utility room in Seattle with a drop-in sink, shaker cabinets, light wood cabinets, quartzite benchtops, white walls, concrete floors, a side-by-side washer and dryer and grey floor.
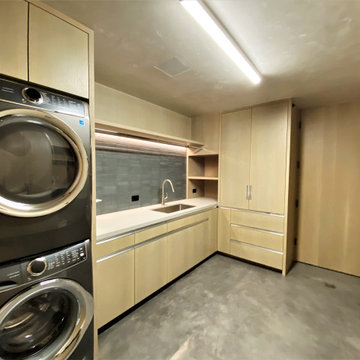
Inspiration for a mid-sized contemporary l-shaped dedicated laundry room in Other with a single-bowl sink, flat-panel cabinets, light wood cabinets, grey splashback, stone tile splashback, concrete floors, a stacked washer and dryer, grey floor, white benchtop and wood walls.
Laundry Room Design Ideas with Light Wood Cabinets and Concrete Floors
2