Laundry Room Design Ideas with Light Wood Cabinets and Grey Benchtop
Refine by:
Budget
Sort by:Popular Today
41 - 60 of 134 photos
Item 1 of 3
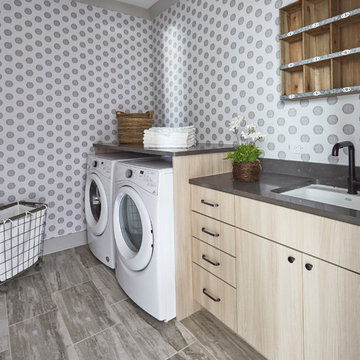
This is an example of a beach style single-wall dedicated laundry room in Chicago with a single-bowl sink, flat-panel cabinets, light wood cabinets, quartz benchtops, multi-coloured walls, porcelain floors, a side-by-side washer and dryer and grey benchtop.
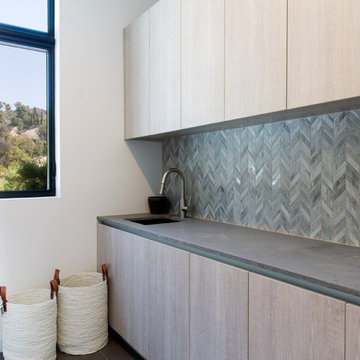
This is an example of a large modern galley dedicated laundry room in Los Angeles with flat-panel cabinets, light wood cabinets, concrete benchtops, grey walls, ceramic floors, a side-by-side washer and dryer, grey floor and grey benchtop.
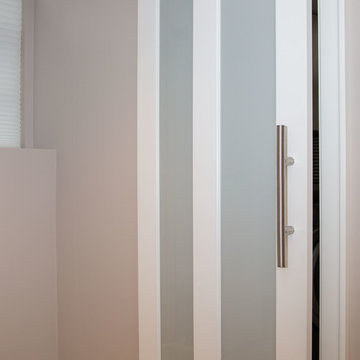
Diane Brophy Photography
Small transitional single-wall dedicated laundry room in Boston with grey walls, porcelain floors, beige floor, an undermount sink, flat-panel cabinets, light wood cabinets, quartz benchtops, a side-by-side washer and dryer and grey benchtop.
Small transitional single-wall dedicated laundry room in Boston with grey walls, porcelain floors, beige floor, an undermount sink, flat-panel cabinets, light wood cabinets, quartz benchtops, a side-by-side washer and dryer and grey benchtop.
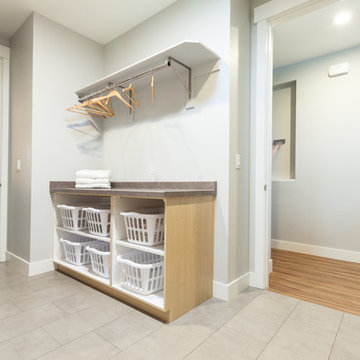
The laundry room connected to the master bathroom and mud room made access easy. With porcelain tile and lots of designated storage space, organization was a breeze.
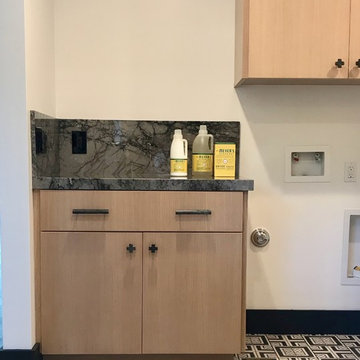
Modern black and white porcelain floor with a bold geometric pattern. Gray and black tie-dye marble countertops with natural white oak cabinetry. Cute cross marble hardware adds a designer touch to this laundry room.
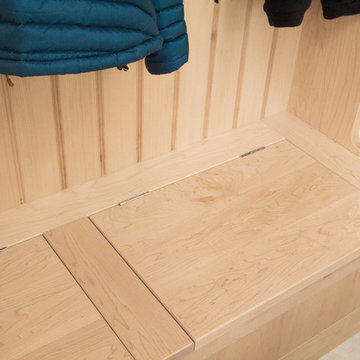
Maple shaker style boot room and fitted storage cupboards installed in the utility room of a beautiful period property in Sefton Village. The centrepiece is the settle with canopy which provides a large storage area beneath the double flip up lids and hanging space for a large number of coats, hats and scalves. Handcrafted in Lancashire using solid maple.
Photos: Ian Hampson (icadworx.co.uk)
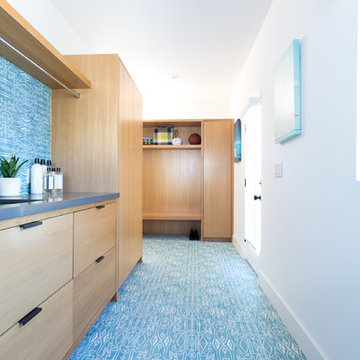
Remodeled by Lion Builder construction
Design By Veneer Designs
This is an example of a large midcentury single-wall laundry room in Los Angeles with an undermount sink, flat-panel cabinets, light wood cabinets, quartz benchtops, blue walls, light hardwood floors, a side-by-side washer and dryer and grey benchtop.
This is an example of a large midcentury single-wall laundry room in Los Angeles with an undermount sink, flat-panel cabinets, light wood cabinets, quartz benchtops, blue walls, light hardwood floors, a side-by-side washer and dryer and grey benchtop.
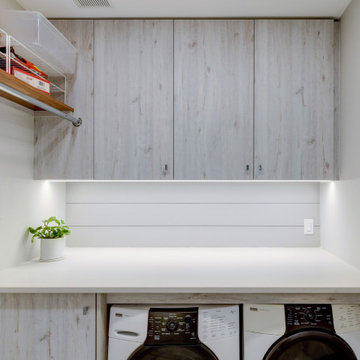
Thinking of usage and purpose to bring a new clean laundry room update to this home. Lowered appliance to build a high counter for folding with a nice bit of light to make it feel easy. Walnut shelf ties to kitchen area while providing an easy way to hang laundry.
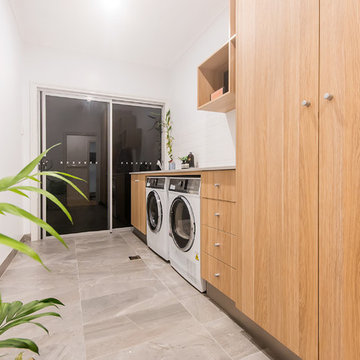
Liz Andrew Photography & Design
Design ideas for a mid-sized industrial single-wall dedicated laundry room in Other with a drop-in sink, flat-panel cabinets, light wood cabinets, granite benchtops, white splashback, subway tile splashback, white walls, ceramic floors, a side-by-side washer and dryer, grey floor and grey benchtop.
Design ideas for a mid-sized industrial single-wall dedicated laundry room in Other with a drop-in sink, flat-panel cabinets, light wood cabinets, granite benchtops, white splashback, subway tile splashback, white walls, ceramic floors, a side-by-side washer and dryer, grey floor and grey benchtop.
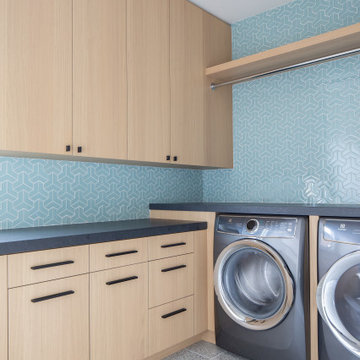
Contemporary l-shaped dedicated laundry room in Orange County with flat-panel cabinets, light wood cabinets, blue walls, a side-by-side washer and dryer, grey floor and grey benchtop.
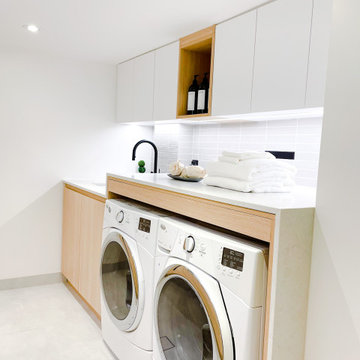
Inspiration for a large scandinavian galley laundry room in Toronto with an utility sink, flat-panel cabinets, light wood cabinets, quartz benchtops, multi-coloured splashback, porcelain splashback, white walls, ceramic floors, a side-by-side washer and dryer, grey floor and grey benchtop.
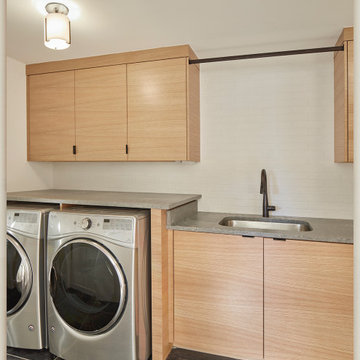
Mid century modern laundry with built-in washer and dryer.
Laundry room in Dallas with a single-bowl sink, flat-panel cabinets, light wood cabinets, quartz benchtops, white splashback, porcelain floors and grey benchtop.
Laundry room in Dallas with a single-bowl sink, flat-panel cabinets, light wood cabinets, quartz benchtops, white splashback, porcelain floors and grey benchtop.
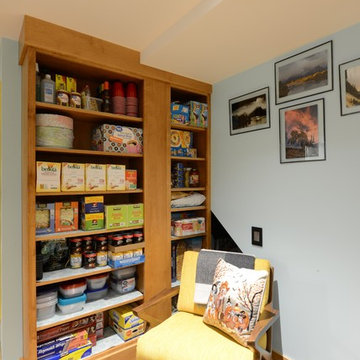
Robb Siverson Photography
Inspiration for a small midcentury utility room in Other with medium hardwood floors, beige floor, a drop-in sink, flat-panel cabinets, light wood cabinets, quartzite benchtops, blue walls, a side-by-side washer and dryer and grey benchtop.
Inspiration for a small midcentury utility room in Other with medium hardwood floors, beige floor, a drop-in sink, flat-panel cabinets, light wood cabinets, quartzite benchtops, blue walls, a side-by-side washer and dryer and grey benchtop.
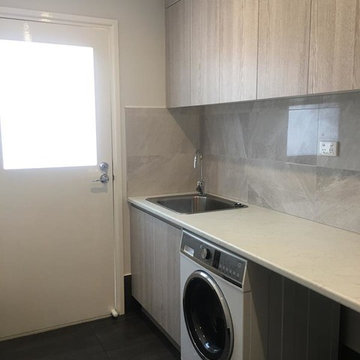
Campbell Builders
This is an example of a small modern single-wall dedicated laundry room in Brisbane with a drop-in sink, flat-panel cabinets, light wood cabinets, laminate benchtops, grey walls, ceramic floors, an integrated washer and dryer, black floor and grey benchtop.
This is an example of a small modern single-wall dedicated laundry room in Brisbane with a drop-in sink, flat-panel cabinets, light wood cabinets, laminate benchtops, grey walls, ceramic floors, an integrated washer and dryer, black floor and grey benchtop.
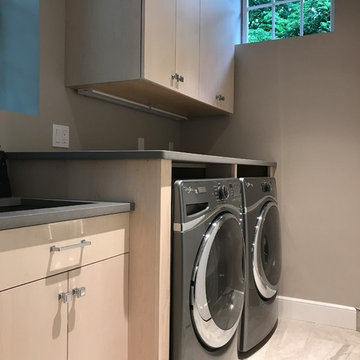
Diane Brophy Photography
Inspiration for a small transitional single-wall dedicated laundry room in Boston with an undermount sink, flat-panel cabinets, light wood cabinets, quartz benchtops, grey walls, porcelain floors, a side-by-side washer and dryer, beige floor and grey benchtop.
Inspiration for a small transitional single-wall dedicated laundry room in Boston with an undermount sink, flat-panel cabinets, light wood cabinets, quartz benchtops, grey walls, porcelain floors, a side-by-side washer and dryer, beige floor and grey benchtop.
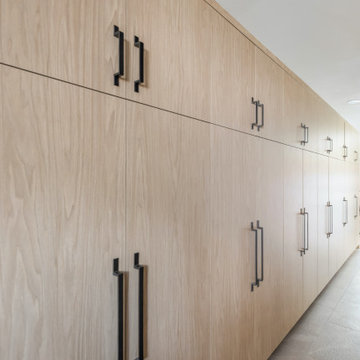
Storage to satisfy
Inspiration for a mid-sized contemporary galley utility room in Vancouver with flat-panel cabinets, light wood cabinets, laminate benchtops, white walls, a side-by-side washer and dryer and grey benchtop.
Inspiration for a mid-sized contemporary galley utility room in Vancouver with flat-panel cabinets, light wood cabinets, laminate benchtops, white walls, a side-by-side washer and dryer and grey benchtop.
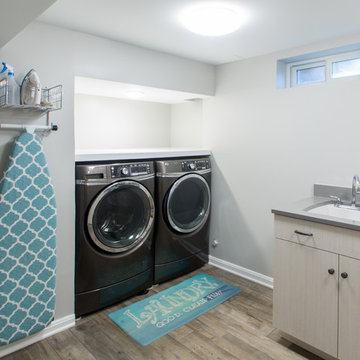
Inspiration for a mid-sized arts and crafts u-shaped dedicated laundry room in Louisville with an undermount sink, flat-panel cabinets, light wood cabinets, concrete benchtops, grey walls, porcelain floors, a side-by-side washer and dryer, beige floor and grey benchtop.
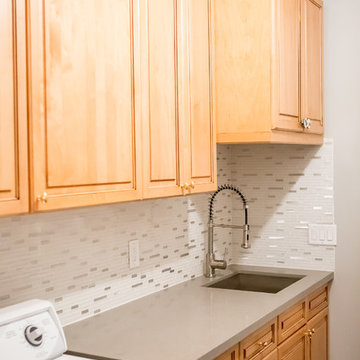
Design ideas for a mid-sized transitional galley laundry cupboard in Miami with an undermount sink, raised-panel cabinets, light wood cabinets, limestone benchtops, grey walls, a side-by-side washer and dryer and grey benchtop.
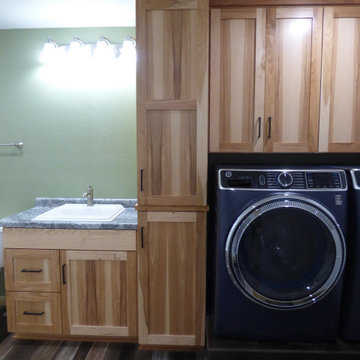
The Laundry Room doubles as a bathroom in this home.
Photo of a mid-sized contemporary single-wall utility room in Other with a drop-in sink, flat-panel cabinets, light wood cabinets, laminate benchtops, white walls, vinyl floors, a side-by-side washer and dryer, multi-coloured floor and grey benchtop.
Photo of a mid-sized contemporary single-wall utility room in Other with a drop-in sink, flat-panel cabinets, light wood cabinets, laminate benchtops, white walls, vinyl floors, a side-by-side washer and dryer, multi-coloured floor and grey benchtop.
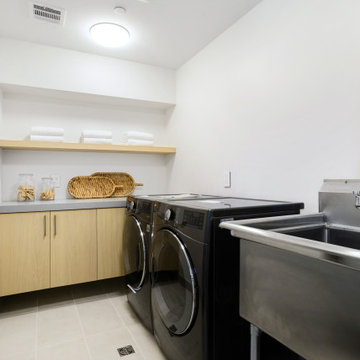
Photo of a mid-sized contemporary single-wall dedicated laundry room in Los Angeles with an utility sink, flat-panel cabinets, light wood cabinets, quartz benchtops, white walls, porcelain floors, a side-by-side washer and dryer, grey floor and grey benchtop.
Laundry Room Design Ideas with Light Wood Cabinets and Grey Benchtop
3